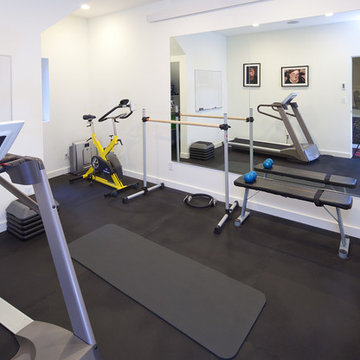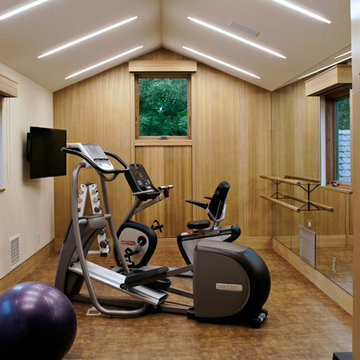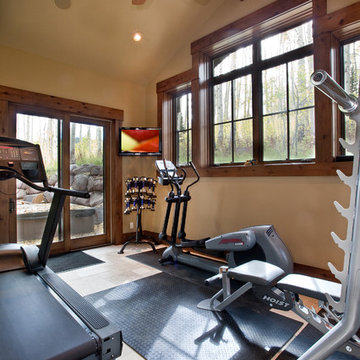Idées déco de salles de sport noires
Trier par :
Budget
Trier par:Populaires du jour
1 - 20 sur 23 photos
1 sur 3

Cette photo montre une salle de sport tendance avec un mur noir, parquet foncé et un sol noir.

Exemple d'une grande salle de sport tendance avec un mur gris, moquette et un sol noir.

A showpiece of soft-contemporary design, this custom beach front home boasts 3-full floors of living space plus a generous sun deck with ocean views from all levels. This 7,239SF home has 6 bedrooms, 7 baths, a home theater, gym, wine room, library and multiple living rooms.
The exterior is simple, yet unique with limestone blocks set against smooth ivory stucco and teak siding accent bands. The beach side of the property opens to a resort-style oasis with a full outdoor kitchen, lap pool, spa, fire pit, and luxurious landscaping and lounging opportunities.
Award Winner "Best House over 7,000 SF.", Residential Design & Build Magazine 2009, and Best Contemporary House "Silver Award" Dream Home Magazine 2011
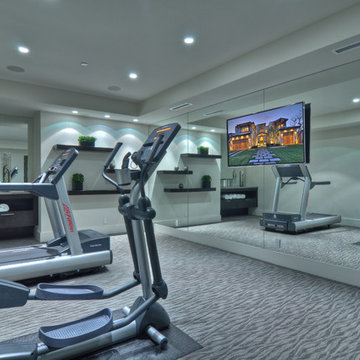
Idée de décoration pour une salle de sport design avec un mur gris et moquette.

Josh Caldwell Photography
Inspiration pour une salle de sport traditionnelle multi-usage avec un mur beige, moquette et un sol marron.
Inspiration pour une salle de sport traditionnelle multi-usage avec un mur beige, moquette et un sol marron.

In the hills of San Anselmo in Marin County, this 5,000 square foot existing multi-story home was enlarged to 6,000 square feet with a new dance studio addition with new master bedroom suite and sitting room for evening entertainment and morning coffee. Sited on a steep hillside one acre lot, the back yard was unusable. New concrete retaining walls and planters were designed to create outdoor play and lounging areas with stairs that cascade down the hill forming a wrap-around walkway. The goal was to make the new addition integrate the disparate design elements of the house and calm it down visually. The scope was not to change everything, just the rear façade and some of the side facades.
The new addition is a long rectangular space inserted into the rear of the building with new up-swooping roof that ties everything together. Clad in red cedar, the exterior reflects the relaxed nature of the one acre wooded hillside site. Fleetwood windows and wood patterned tile complete the exterior color material palate.
The sitting room overlooks a new patio area off of the children’s playroom and features a butt glazed corner window providing views filtered through a grove of bay laurel trees. Inside is a television viewing area with wetbar off to the side that can be closed off with a concealed pocket door to the master bedroom. The bedroom was situated to take advantage of these views of the rear yard and the bed faces a stone tile wall with recessed skylight above. The master bath, a driving force for the project, is large enough to allow both of them to occupy and use at the same time.
The new dance studio and gym was inspired for their two daughters and has become a facility for the whole family. All glass, mirrors and space with cushioned wood sports flooring, views to the new level outdoor area and tree covered side yard make for a dramatic turnaround for a home with little play or usable outdoor space previously.
Photo Credit: Paul Dyer Photography.
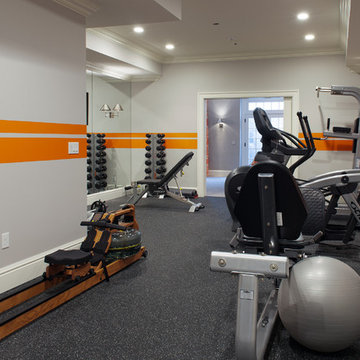
Inspiration pour une salle de musculation traditionnelle de taille moyenne avec un mur orange et un sol gris.

In this large exercise room, it was necessary to display all the varied sports memorabilia properly so as to reflect our client's rich past in golfing and in baseball. Using our broad experience in vertical surface art & artifacts installations, therefore, we designed the positioning based on importance, theme, size and aesthetic appeal. Even the small lumbar pillow and lampshade were custom-made with a fabric from Brunschwig & Fils depicting a golf theme. The moving of our clients' entire exercise room equipment from their previous home, is part of our full moving services, from the most delicate items to pianos to the entire content of homes.

A home gym that makes workouts a breeze.
Réalisation d'une grande salle de musculation tradition avec un mur bleu, parquet clair et un sol beige.
Réalisation d'une grande salle de musculation tradition avec un mur bleu, parquet clair et un sol beige.
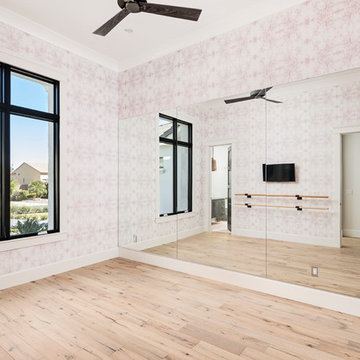
High Res Media, LLC
A Finer Touch Construction
Idées déco pour une salle de sport classique avec un mur rose, parquet clair et un sol beige.
Idées déco pour une salle de sport classique avec un mur rose, parquet clair et un sol beige.
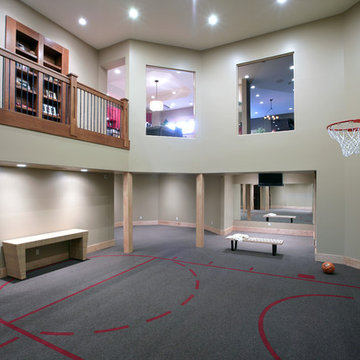
Aménagement d'un très grand terrain de sport intérieur classique avec un mur gris et un sol gris.

Harvey Smith Photography
Cette photo montre une salle de musculation chic avec un mur beige, parquet foncé et un sol marron.
Cette photo montre une salle de musculation chic avec un mur beige, parquet foncé et un sol marron.

With a personal gym, there's no excuse to not exercise daily! (Designed by Artisan Design Group)
Aménagement d'une salle de sport classique multi-usage avec un mur gris.
Aménagement d'une salle de sport classique multi-usage avec un mur gris.

Complete restructure of this lower level. What was once a theater in this space I now transformed into a basketball court. It turned out to be the ideal space for a basketball court since the space had a awkward 6 ft drop in the old theater ....John Carlson Photography
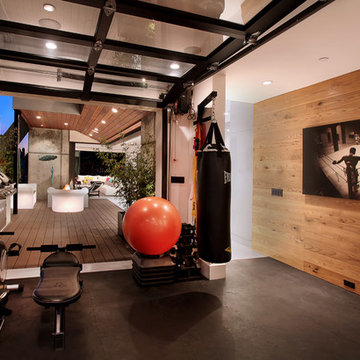
Photographer:Jeri Koegel
Architect: Brandon Architects
Builder : Patterson Custom Homes
Inspiration pour une salle de sport design multi-usage avec un sol noir.
Inspiration pour une salle de sport design multi-usage avec un sol noir.

Arnal Photography
Idée de décoration pour un studio de yoga tradition avec un mur gris et parquet foncé.
Idée de décoration pour un studio de yoga tradition avec un mur gris et parquet foncé.
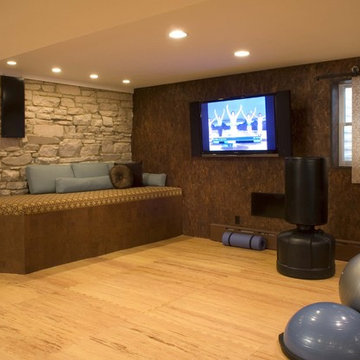
Inspiration pour une salle de sport design avec un mur marron, parquet clair et un sol orange.
Idées déco de salles de sport noires
1
