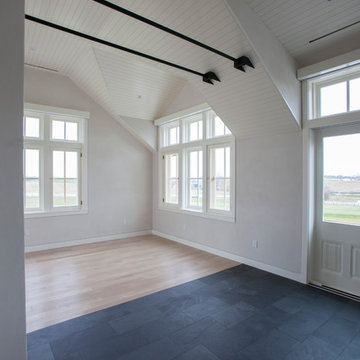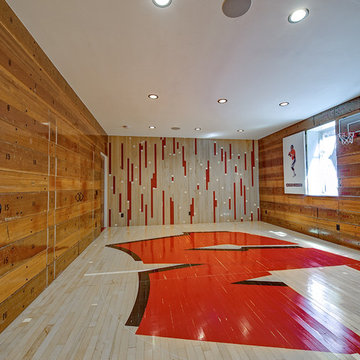Idées déco de salles de sport bleues avec parquet clair
Trier par :
Budget
Trier par:Populaires du jour
21 - 40 sur 49 photos
1 sur 3
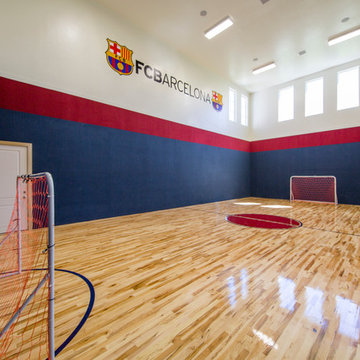
Custom Home Design by Joe Carrick Design. Built by Highland Custom Homes. Photography by Nick Bayless Photography
Exemple d'un grand terrain de sport intérieur chic avec un mur multicolore et parquet clair.
Exemple d'un grand terrain de sport intérieur chic avec un mur multicolore et parquet clair.

Alex J Olson
Cette image montre une très grande salle de sport traditionnelle avec un mur blanc et parquet clair.
Cette image montre une très grande salle de sport traditionnelle avec un mur blanc et parquet clair.
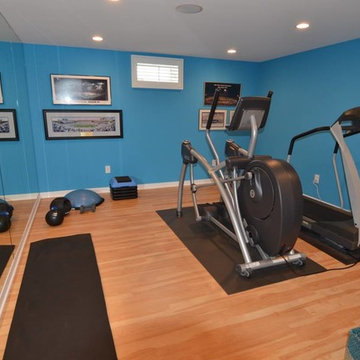
Who wouldn't want to keep in shape if you had this awesome home gym to work out in?
The glass wall and glass door separating the kids area of the basement, and a wall mounted TV can't be seen in this photo. The mirrored wall was very important to the room's funtionality. It is a good sized room, but it added to the visual space.

Jeff Tryon Princeton Design Collaborative
Réalisation d'un grand terrain de sport intérieur tradition avec un mur bleu et parquet clair.
Réalisation d'un grand terrain de sport intérieur tradition avec un mur bleu et parquet clair.
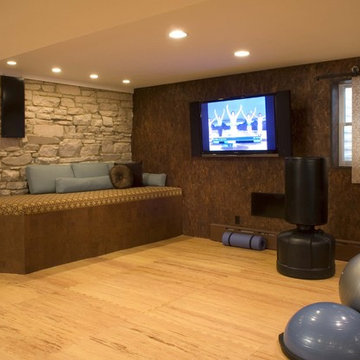
Inspiration pour une salle de sport design avec un mur marron, parquet clair et un sol orange.
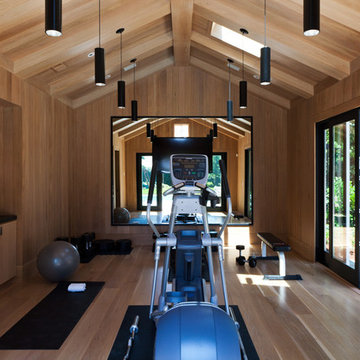
Kathryn MacDonald Photography,
Marie Christine Design
Idées déco pour une très grande salle de musculation contemporaine avec un mur marron, parquet clair et un sol marron.
Idées déco pour une très grande salle de musculation contemporaine avec un mur marron, parquet clair et un sol marron.
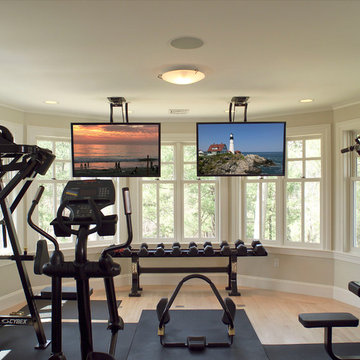
Aménagement d'une salle de musculation contemporaine de taille moyenne avec un mur beige, parquet clair et un sol beige.

Idée de décoration pour un mur d'escalade design avec un mur marron, parquet clair, un sol beige, un plafond voûté et un plafond en bois.
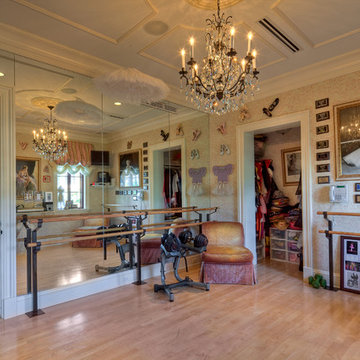
Cette photo montre une salle de sport méditerranéenne avec un mur beige et parquet clair.
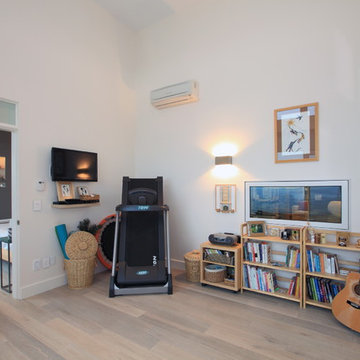
Don Weixl Photography
Aménagement d'une salle de sport moderne multi-usage et de taille moyenne avec un mur blanc et parquet clair.
Aménagement d'une salle de sport moderne multi-usage et de taille moyenne avec un mur blanc et parquet clair.
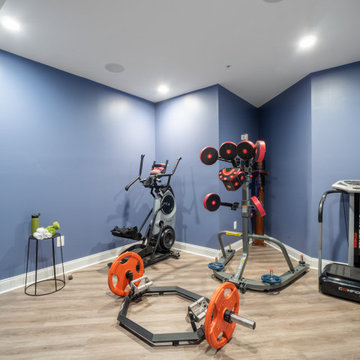
Home Gym Staging
Idée de décoration pour une salle de sport multi-usage et de taille moyenne avec un mur bleu, parquet clair et un sol marron.
Idée de décoration pour une salle de sport multi-usage et de taille moyenne avec un mur bleu, parquet clair et un sol marron.
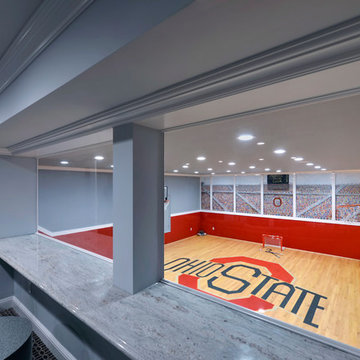
Ric Marder Imagery
Aménagement d'un terrain de sport intérieur classique avec un mur gris et parquet clair.
Aménagement d'un terrain de sport intérieur classique avec un mur gris et parquet clair.
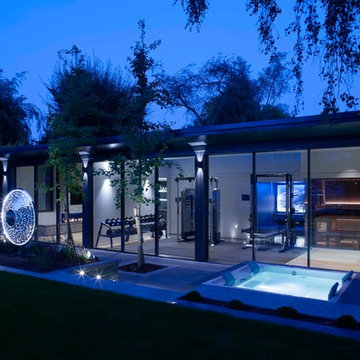
Logan Irvine-MacDougall
Idées déco pour une salle de sport contemporaine multi-usage et de taille moyenne avec un mur blanc, parquet clair et un sol beige.
Idées déco pour une salle de sport contemporaine multi-usage et de taille moyenne avec un mur blanc, parquet clair et un sol beige.
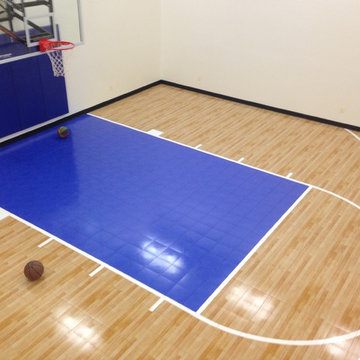
Exemple d'un très grand terrain de sport intérieur tendance avec un mur blanc, parquet clair et un sol beige.
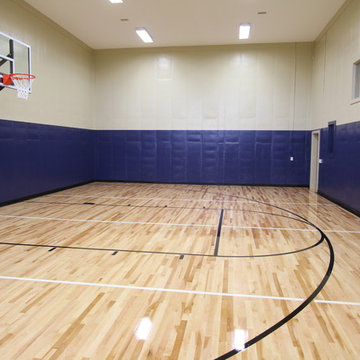
©Storybook Custom Homes LLC
Exemple d'un très grand terrain de sport intérieur chic avec un mur bleu et parquet clair.
Exemple d'un très grand terrain de sport intérieur chic avec un mur bleu et parquet clair.
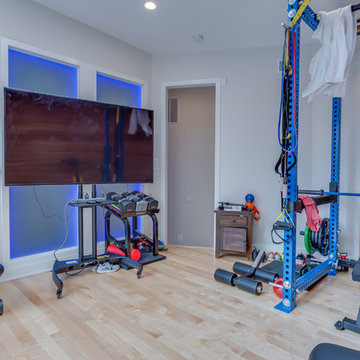
Expanding the narrow 30 square foot balcony on the upper level to a full floor allowed us to create a 300 square foot gym. We closed off the opening to the kitchen below. The floor framing is extra strong, specifically to carry the weight of the clients’ weights and exercise apparatus. We also used sound insulation to minimize sound transmission. We built walls at the top of the stairway to prevent sound transmission, but in order not to lose natural light transmission, we installed 3 glass openings that are fitted with LED lights. This allows light from the new sliding door to flow down to the lower floor. The entry door to the gym is a frosted glass pocket door. We replaced existing door/transom and two double-hung windows with an expansive, almost 16-foot, double sliding door, allowing for almost 8-foot opening to the outside. These larger doors allow in a lot of light and provide better access to the deck for entertaining. The cedar siding on the interior gym wall echoes the cedar deck fence.
HDBros
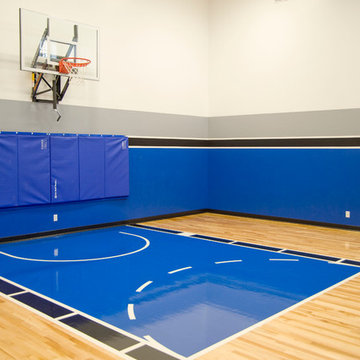
A very nice surprise room! Being 26' x 30' and having a 19 foot ceiling, it's perfect for being the indoor place to go to play basketball!
Photo by David Ballard Photography
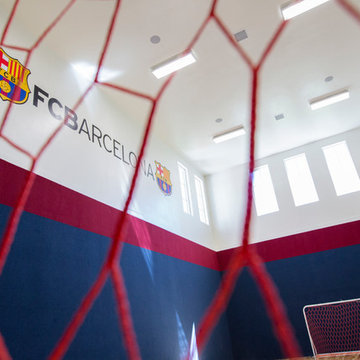
Custom Home Design by Joe Carrick Design. Built by Highland Custom Homes. Photography by Nick Bayless Photography
Idées déco pour un grand terrain de sport intérieur classique avec un mur multicolore et parquet clair.
Idées déco pour un grand terrain de sport intérieur classique avec un mur multicolore et parquet clair.
Idées déco de salles de sport bleues avec parquet clair
2
