Idées déco de salles de sport bleues avec un mur multicolore
Trier par :
Budget
Trier par:Populaires du jour
1 - 20 sur 22 photos
1 sur 3
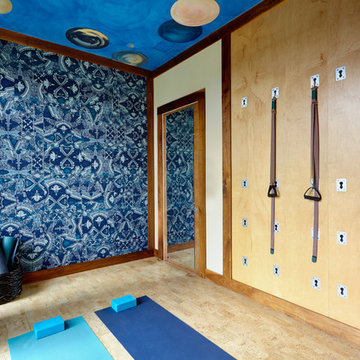
Idée de décoration pour un studio de yoga bohème avec un mur multicolore.
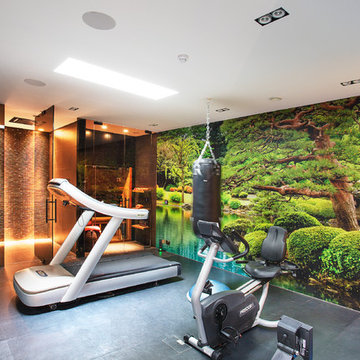
Daniel Swallow
Cette image montre une salle de sport minimaliste multi-usage avec un mur multicolore et un sol gris.
Cette image montre une salle de sport minimaliste multi-usage avec un mur multicolore et un sol gris.
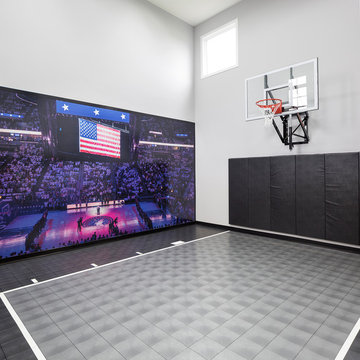
Space Crafting
Réalisation d'un terrain de sport intérieur tradition avec un mur multicolore et un sol multicolore.
Réalisation d'un terrain de sport intérieur tradition avec un mur multicolore et un sol multicolore.
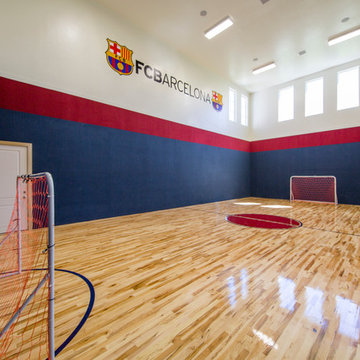
Custom Home Design by Joe Carrick Design. Built by Highland Custom Homes. Photography by Nick Bayless Photography
Exemple d'un grand terrain de sport intérieur chic avec un mur multicolore et parquet clair.
Exemple d'un grand terrain de sport intérieur chic avec un mur multicolore et parquet clair.

Cette photo montre une salle de sport industrielle multi-usage avec un mur multicolore et un sol gris.

Modern Landscape Design, Indianapolis, Butler-Tarkington Neighborhood - Hara Design LLC (designer) - HAUS Architecture + WERK | Building Modern - Construction Managers - Architect Custom Builders
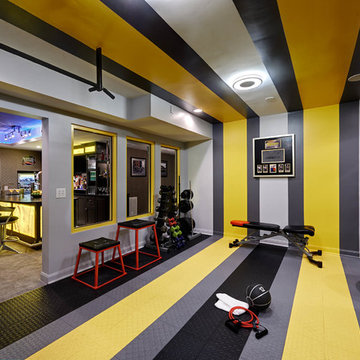
Dustin Peck Photography
Aménagement d'une salle de musculation contemporaine avec un mur multicolore et un sol multicolore.
Aménagement d'une salle de musculation contemporaine avec un mur multicolore et un sol multicolore.
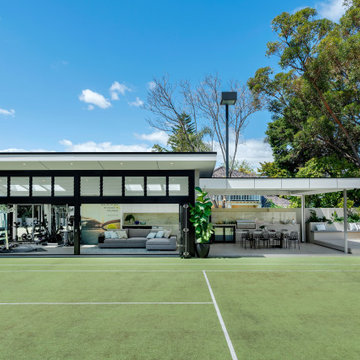
Styling: Grace Buckley Creative
Photography: Jody D'Arcy Photography
Interior Design: Moda Interiors
Cette photo montre une très grande salle de musculation tendance avec un mur multicolore.
Cette photo montre une très grande salle de musculation tendance avec un mur multicolore.
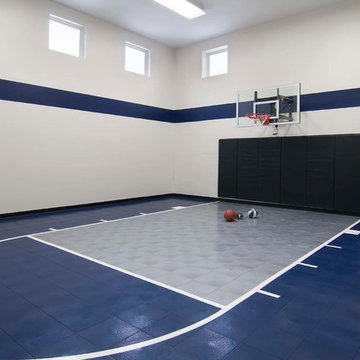
Custom-made sport court with easy access to both the home and yard as well as windows from the kitchen area - making supervision easy! - Creek Hill Custom Homes MN
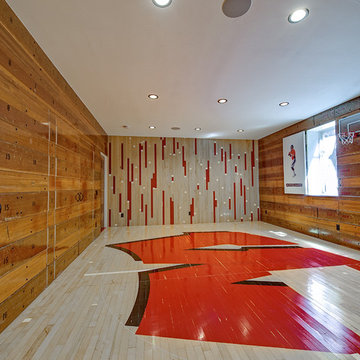
Teri Fotheringham Photography
Exemple d'un terrain de sport intérieur chic avec un mur multicolore et parquet peint.
Exemple d'un terrain de sport intérieur chic avec un mur multicolore et parquet peint.

Elise Trissel photograph of basketball court
Cette photo montre un très grand terrain de sport intérieur chic avec un mur multicolore, un sol bleu et un sol en vinyl.
Cette photo montre un très grand terrain de sport intérieur chic avec un mur multicolore, un sol bleu et un sol en vinyl.
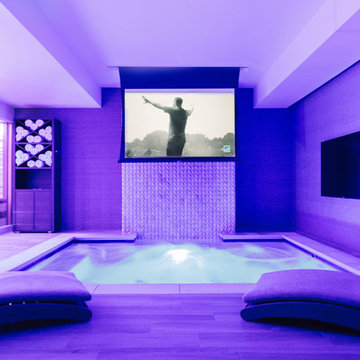
Photo Credit:
Aimée Mazzenga
Exemple d'une très grande salle de sport chic multi-usage avec un mur multicolore, un sol en carrelage de porcelaine et un sol multicolore.
Exemple d'une très grande salle de sport chic multi-usage avec un mur multicolore, un sol en carrelage de porcelaine et un sol multicolore.
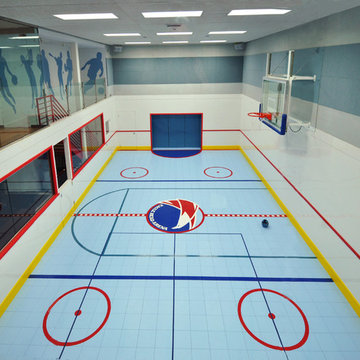
Idées déco pour un grand terrain de sport intérieur classique avec un mur multicolore, un sol en vinyl et un sol multicolore.
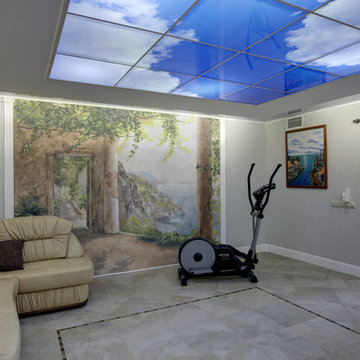
Этот дом, купленный заказчиком в виде говой кирпичной коробки, был подвергнут реконструкции более чем наполовину своего объема. На первом этаже вместо гаража сделали гостевые спальни, пристроили остекленный тамбур - парадный вход, с балконом на 2 этаже, веранду на выходе в сад превратили в помещение столовой, а над ней на 2 этаже вытянули кровлю и сделали зимний сад. Стилистически архитектурный объем здания решили в виде дворянской усадьбы в классическом стиле,оштукатурили стены, добавили лепнину и кованые ограждения. Под стиль основного дома мной был спроектирован отдельно стоящий гараж - хозблок,с помещением для садовника и охраны на 2 этаже.
Внутренний интерьер дома выполнен в классическом ,французском стиле, с добавлением витражей, кованой лестницы, пол в холле 1 этажа выложен плитами из травертина со вставкой из мраморной мозаики. Голубая гостиная получилась легкая и воздушная благодаря светлым оттенкам стен и мебели. Люстры итальянской фабрики Mechini, ручной работы, делают интерьер гостиной узнаваемым, индивидуальным.
Радиусные двери, образующие лестничный холл перед кабинетом на промежуточном этаже и встроенная мебель в самом кабинете выполнены по эскизам архитектора мастерами-краснодеревщиками. Витражи, которые украшают двери, а также витражи в холле 1 этажа и на лестнице - выполнены в технике "Тиффани" художниками по стеклу.
Интерьер хозяйской спальни является изящным фоном для мебели ручной работы - комплект кровать, тумбочки, комод, туалетный столик - серо-голубые тканевые обои и тепло-бежевый фон стен создают мягкую, приятную атмосферу, а полог из кружевной ткани над кроватью добавляет уюта.
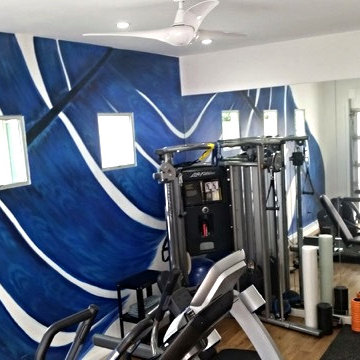
Cette image montre une salle de musculation minimaliste de taille moyenne avec un mur multicolore et parquet clair.
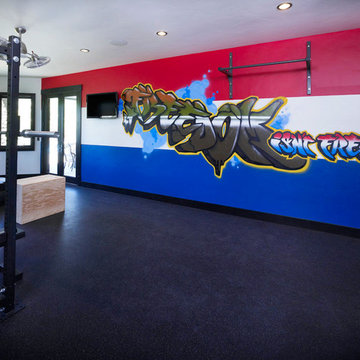
Idée de décoration pour une grande salle de sport bohème multi-usage avec un mur multicolore et un sol en liège.
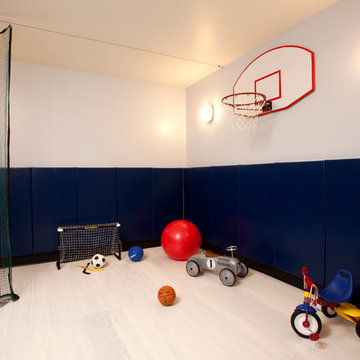
Photography: Landmark Photography
Idée de décoration pour un grand terrain de sport intérieur tradition avec un mur multicolore.
Idée de décoration pour un grand terrain de sport intérieur tradition avec un mur multicolore.
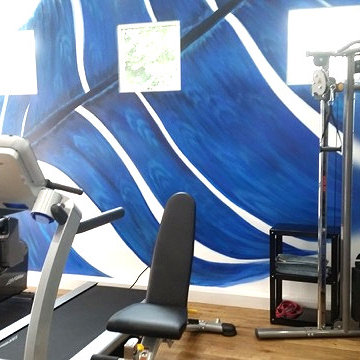
Inspiration pour une salle de musculation minimaliste de taille moyenne avec un mur multicolore et parquet clair.

Our Carmel design-build studio was tasked with organizing our client’s basement and main floor to improve functionality and create spaces for entertaining.
In the basement, the goal was to include a simple dry bar, theater area, mingling or lounge area, playroom, and gym space with the vibe of a swanky lounge with a moody color scheme. In the large theater area, a U-shaped sectional with a sofa table and bar stools with a deep blue, gold, white, and wood theme create a sophisticated appeal. The addition of a perpendicular wall for the new bar created a nook for a long banquette. With a couple of elegant cocktail tables and chairs, it demarcates the lounge area. Sliding metal doors, chunky picture ledges, architectural accent walls, and artsy wall sconces add a pop of fun.
On the main floor, a unique feature fireplace creates architectural interest. The traditional painted surround was removed, and dark large format tile was added to the entire chase, as well as rustic iron brackets and wood mantel. The moldings behind the TV console create a dramatic dimensional feature, and a built-in bench along the back window adds extra seating and offers storage space to tuck away the toys. In the office, a beautiful feature wall was installed to balance the built-ins on the other side. The powder room also received a fun facelift, giving it character and glitz.
---
Project completed by Wendy Langston's Everything Home interior design firm, which serves Carmel, Zionsville, Fishers, Westfield, Noblesville, and Indianapolis.
For more about Everything Home, see here: https://everythinghomedesigns.com/
To learn more about this project, see here:
https://everythinghomedesigns.com/portfolio/carmel-indiana-posh-home-remodel
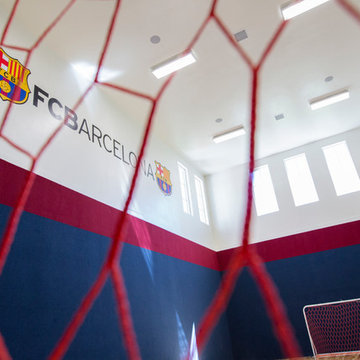
Custom Home Design by Joe Carrick Design. Built by Highland Custom Homes. Photography by Nick Bayless Photography
Idées déco pour un grand terrain de sport intérieur classique avec un mur multicolore et parquet clair.
Idées déco pour un grand terrain de sport intérieur classique avec un mur multicolore et parquet clair.
Idées déco de salles de sport bleues avec un mur multicolore
1