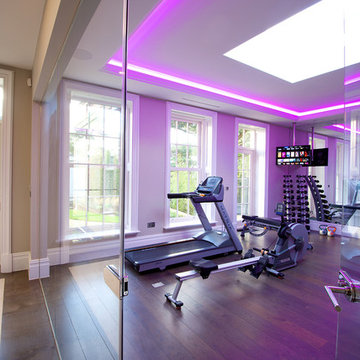Idées déco de salles de sport bleues avec un sol en bois brun
Trier par :
Budget
Trier par:Populaires du jour
1 - 20 sur 21 photos
1 sur 3

Cette image montre une salle de sport méditerranéenne avec un sol en bois brun et un plafond décaissé.

In September of 2015, Boston magazine opened its eleventh Design Home project at Turner Hill, a residential, luxury golf community in Ipswich, MA. The featured unit is a three story residence with an eclectic, sophisticated style. Situated just miles from the ocean, this idyllic residence has top of the line appliances, exquisite millwork, and lush furnishings.
Landry & Arcari Rugs and Carpeting consulted with lead designer Chelsi Christensen and provided over a dozen rugs for this project. For more information about the Design Home, please visit:
http://www.bostonmagazine.com/designhome2015/
Designer: Chelsi Christensen, Design East Interiors,
Photographer: Michael J. Lee
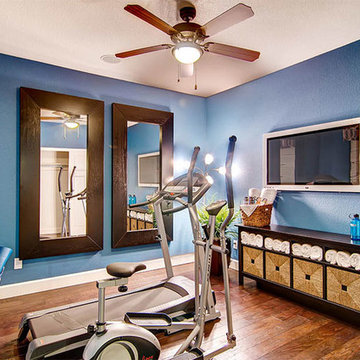
Cette photo montre une salle de sport tendance multi-usage et de taille moyenne avec un mur bleu, un sol en bois brun et un sol marron.

Photo credit: Charles-Ryan Barber
Architect: Nadav Rokach
Interior Design: Eliana Rokach
Staging: Carolyn Greco at Meredith Baer
Contractor: Building Solutions and Design, Inc.

Dino Tonn
Idées déco pour un studio de yoga classique avec un mur blanc et un sol en bois brun.
Idées déco pour un studio de yoga classique avec un mur blanc et un sol en bois brun.

Dino Tonn
Inspiration pour un grand studio de yoga traditionnel avec un mur blanc et un sol en bois brun.
Inspiration pour un grand studio de yoga traditionnel avec un mur blanc et un sol en bois brun.

Sheahan and Quandt Architects
Idée de décoration pour une salle de sport design multi-usage avec un mur gris, un sol en bois brun et un sol orange.
Idée de décoration pour une salle de sport design multi-usage avec un mur gris, un sol en bois brun et un sol orange.

Photo by Langdon Clay
Idée de décoration pour une salle de sport design multi-usage et de taille moyenne avec un sol en bois brun, un mur marron et un sol jaune.
Idée de décoration pour une salle de sport design multi-usage et de taille moyenne avec un sol en bois brun, un mur marron et un sol jaune.

Susan Fisher Photography
Inspiration pour une salle de sport design avec un mur blanc, un sol en bois brun et un sol marron.
Inspiration pour une salle de sport design avec un mur blanc, un sol en bois brun et un sol marron.
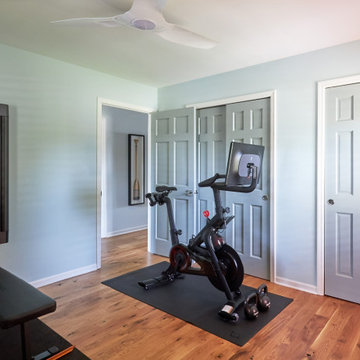
Exemple d'une petite salle de sport chic multi-usage avec un mur bleu et un sol en bois brun.
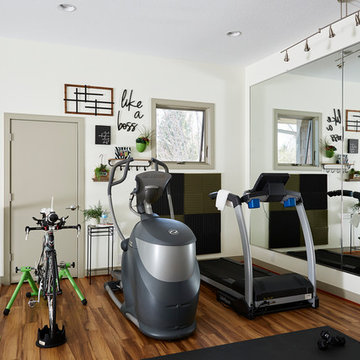
Fitness Loft
Idées déco pour une salle de sport classique de taille moyenne avec un mur blanc et un sol en bois brun.
Idées déco pour une salle de sport classique de taille moyenne avec un mur blanc et un sol en bois brun.
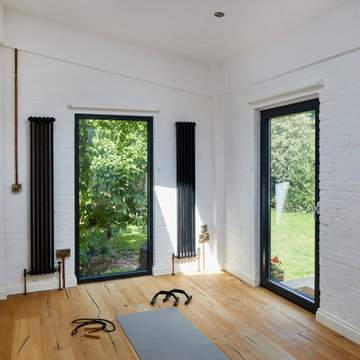
Photo by Chris Snook
Aménagement d'une salle de sport classique multi-usage et de taille moyenne avec un mur blanc, un sol en bois brun et un sol marron.
Aménagement d'une salle de sport classique multi-usage et de taille moyenne avec un mur blanc, un sol en bois brun et un sol marron.
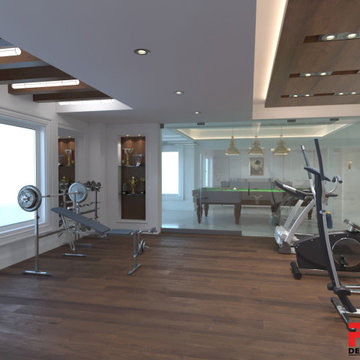
Réalisation d'une grande salle de musculation victorienne avec un sol en bois brun, un sol marron et un mur blanc.
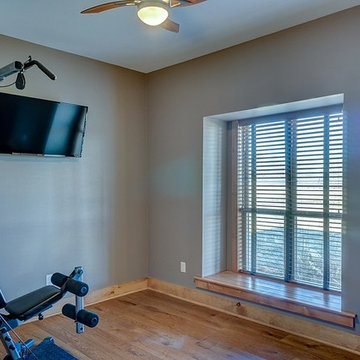
Inspiration pour une salle de sport rustique multi-usage et de taille moyenne avec un mur gris et un sol en bois brun.
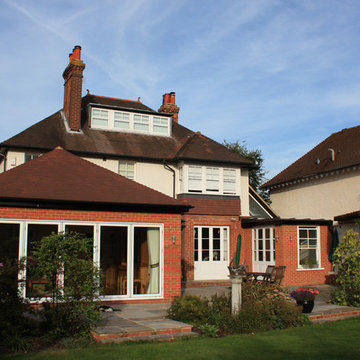
Joaquin Gindre of Keeps Architect. New side extension which opens up onto the garden. Double aspect light. All materials used match the existing.
Aménagement d'une petite salle de sport classique multi-usage avec un mur blanc et un sol en bois brun.
Aménagement d'une petite salle de sport classique multi-usage avec un mur blanc et un sol en bois brun.
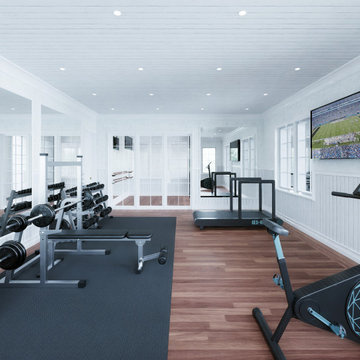
The second floor gym features a barre room.
Inspiration pour une grande salle de sport design avec un mur blanc, un sol en bois brun et un plafond en lambris de bois.
Inspiration pour une grande salle de sport design avec un mur blanc, un sol en bois brun et un plafond en lambris de bois.

Our Carmel design-build studio was tasked with organizing our client’s basement and main floor to improve functionality and create spaces for entertaining.
In the basement, the goal was to include a simple dry bar, theater area, mingling or lounge area, playroom, and gym space with the vibe of a swanky lounge with a moody color scheme. In the large theater area, a U-shaped sectional with a sofa table and bar stools with a deep blue, gold, white, and wood theme create a sophisticated appeal. The addition of a perpendicular wall for the new bar created a nook for a long banquette. With a couple of elegant cocktail tables and chairs, it demarcates the lounge area. Sliding metal doors, chunky picture ledges, architectural accent walls, and artsy wall sconces add a pop of fun.
On the main floor, a unique feature fireplace creates architectural interest. The traditional painted surround was removed, and dark large format tile was added to the entire chase, as well as rustic iron brackets and wood mantel. The moldings behind the TV console create a dramatic dimensional feature, and a built-in bench along the back window adds extra seating and offers storage space to tuck away the toys. In the office, a beautiful feature wall was installed to balance the built-ins on the other side. The powder room also received a fun facelift, giving it character and glitz.
---
Project completed by Wendy Langston's Everything Home interior design firm, which serves Carmel, Zionsville, Fishers, Westfield, Noblesville, and Indianapolis.
For more about Everything Home, see here: https://everythinghomedesigns.com/
To learn more about this project, see here:
https://everythinghomedesigns.com/portfolio/carmel-indiana-posh-home-remodel
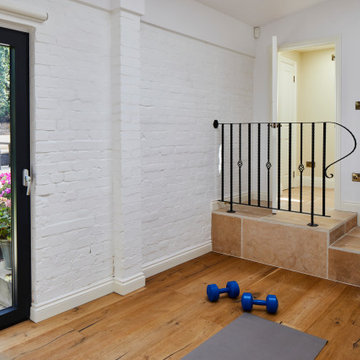
Photo by Chris Snook
Réalisation d'une salle de sport tradition multi-usage et de taille moyenne avec un mur blanc, un sol en bois brun et un sol marron.
Réalisation d'une salle de sport tradition multi-usage et de taille moyenne avec un mur blanc, un sol en bois brun et un sol marron.
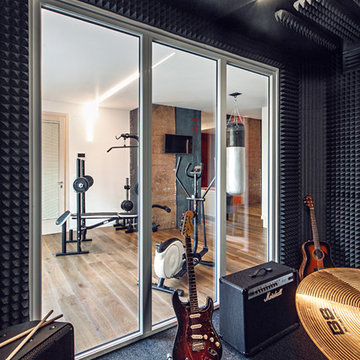
Idées déco pour une salle de musculation contemporaine avec un mur blanc, un sol en bois brun et un sol marron.
Idées déco de salles de sport bleues avec un sol en bois brun
1
