Idées déco de salles de sport contemporaines avec différents designs de plafond
Trier par :
Budget
Trier par:Populaires du jour
1 - 20 sur 94 photos
1 sur 3

Meditation, dance room looking at hidden doors with a Red Bed healing space
Idées déco pour un studio de yoga contemporain de taille moyenne avec un mur marron, un sol en bois brun, un sol marron et un plafond en bois.
Idées déco pour un studio de yoga contemporain de taille moyenne avec un mur marron, un sol en bois brun, un sol marron et un plafond en bois.
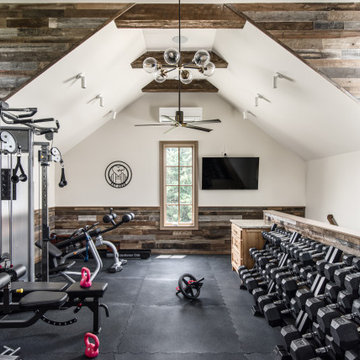
Fitness area above garage
Idées déco pour une grande salle de sport contemporaine multi-usage avec un mur beige, un sol noir et un plafond voûté.
Idées déco pour une grande salle de sport contemporaine multi-usage avec un mur beige, un sol noir et un plafond voûté.

Idée de décoration pour un mur d'escalade design avec un mur marron, parquet clair, un sol beige, un plafond voûté et un plafond en bois.
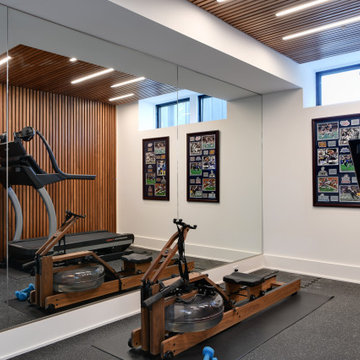
This modern custom home is a beautiful blend of thoughtful design and comfortable living. No detail was left untouched during the design and build process. Taking inspiration from the Pacific Northwest, this home in the Washington D.C suburbs features a black exterior with warm natural woods. The home combines natural elements with modern architecture and features clean lines, open floor plans with a focus on functional living.

Custom home gym with space for multi-use & activities.
Idée de décoration pour une salle de sport design multi-usage avec un mur beige, un sol en vinyl et poutres apparentes.
Idée de décoration pour une salle de sport design multi-usage avec un mur beige, un sol en vinyl et poutres apparentes.

Custom designed and design build of indoor basket ball court, home gym and golf simulator.
Idées déco pour un très grand terrain de sport intérieur contemporain avec un mur marron, parquet clair, un sol marron et poutres apparentes.
Idées déco pour un très grand terrain de sport intérieur contemporain avec un mur marron, parquet clair, un sol marron et poutres apparentes.

Cette image montre une grande salle de sport design multi-usage avec un mur marron, parquet clair, un sol marron et un plafond en lambris de bois.

Exercise Room of Newport Home.
Aménagement d'une grande salle de sport contemporaine avec un mur multicolore, un sol en bois brun et un plafond décaissé.
Aménagement d'une grande salle de sport contemporaine avec un mur multicolore, un sol en bois brun et un plafond décaissé.

Idées déco pour une grande salle de sport contemporaine multi-usage avec un mur blanc, un sol beige et un plafond voûté.

Get pumped for your workout with your favorite songs, easily played overhead from your phone. Ready to watch a guided workout? That's easy too!
Inspiration pour une salle de sport design de taille moyenne avec un mur gris, sol en stratifié, un sol gris et poutres apparentes.
Inspiration pour une salle de sport design de taille moyenne avec un mur gris, sol en stratifié, un sol gris et poutres apparentes.

This garage is transformed into a multi functional gym and utilities area.
The led profiles in the ceiling make this space really stand out and gives it that wow factor!
The mirrors on the wall are back lit in different shades of white, colour changing and dimmable. Colour changing for a fun effect and stylish when lit in a warm white.
It is key to add lighting into the space with the correct shade of white so the different lighting fixtures compliment each other.

Cette image montre un grand studio de yoga design avec un mur beige, parquet clair, un sol beige et un plafond décaissé.

ディスプレーデザイン
Réalisation d'une très grande salle de musculation design avec un mur bleu, un sol en carrelage de céramique, un sol blanc et un plafond en papier peint.
Réalisation d'une très grande salle de musculation design avec un mur bleu, un sol en carrelage de céramique, un sol blanc et un plafond en papier peint.
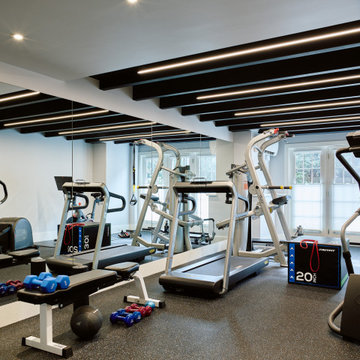
The home gym was created in a previously unfinished basement area. With the on grade appeal, the wall of French doors floods the space with light. The rubber floor is the perfect material for working out on the extensive professional cardio and weight equipment. There is also room for yoga and stretching. Two walls of mirror, LED lighting and an independent HVAC system help it to rival a pro gym.
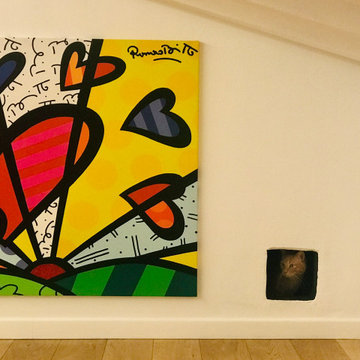
Idées déco pour une petite salle de sport contemporaine multi-usage avec un mur blanc, parquet clair et poutres apparentes.

Cette image montre une grande salle de sport design multi-usage avec un sol gris, un mur blanc, sol en béton ciré et un plafond voûté.
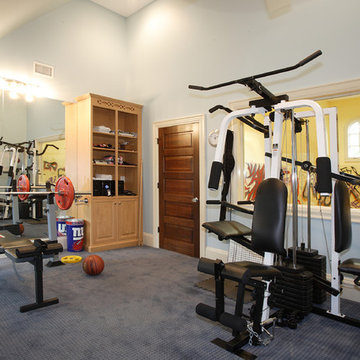
This custom-built home in Westfield, NJ has it all including a home gym overlooking a custom designed indoor sport court. The fitness center ample amount of space for various gym equipment.
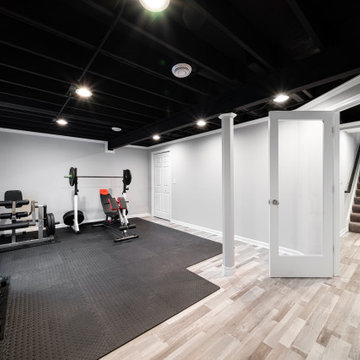
Custom home gym with space for multi-use & activities.
Aménagement d'une salle de sport contemporaine multi-usage avec un mur beige, un sol en vinyl et poutres apparentes.
Aménagement d'une salle de sport contemporaine multi-usage avec un mur beige, un sol en vinyl et poutres apparentes.

An immaculate ceiling is possible with invisible speakers and Aivicom's led tracks
Idées déco pour un terrain de sport intérieur contemporain de taille moyenne avec un mur blanc, un sol en carrelage de céramique, un sol gris et un plafond en lambris de bois.
Idées déco pour un terrain de sport intérieur contemporain de taille moyenne avec un mur blanc, un sol en carrelage de céramique, un sol gris et un plafond en lambris de bois.
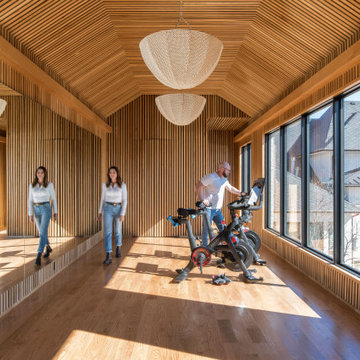
Meditation, dance room looking at hidden doors with a Red Bed healing space
Cette photo montre un studio de yoga tendance de taille moyenne avec un mur marron, parquet clair, un sol marron et un plafond en bois.
Cette photo montre un studio de yoga tendance de taille moyenne avec un mur marron, parquet clair, un sol marron et un plafond en bois.
Idées déco de salles de sport contemporaines avec différents designs de plafond
1