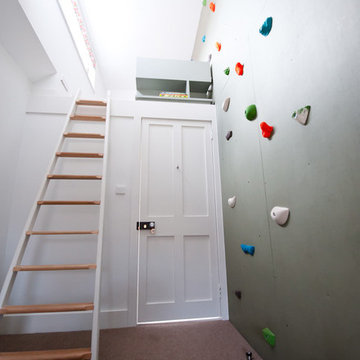Idées déco de salles de sport contemporaines avec moquette
Trier par :
Budget
Trier par:Populaires du jour
41 - 60 sur 164 photos
1 sur 3

Photographer: David Whittaker
Réalisation d'un terrain de sport intérieur design de taille moyenne avec un mur marron, moquette et un sol vert.
Réalisation d'un terrain de sport intérieur design de taille moyenne avec un mur marron, moquette et un sol vert.
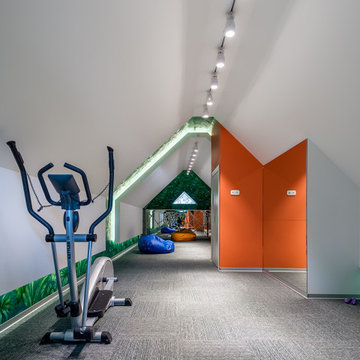
Idée de décoration pour une salle de sport design avec un mur gris, moquette et un sol gris.
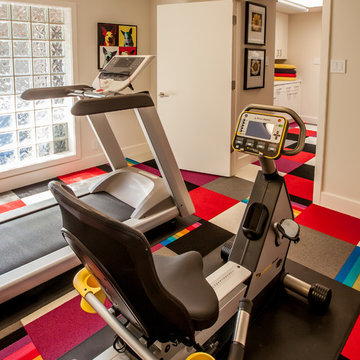
LAIR Architectural + Interior Photography
Idée de décoration pour une petite salle de sport design avec un mur beige, moquette et un sol multicolore.
Idée de décoration pour une petite salle de sport design avec un mur beige, moquette et un sol multicolore.
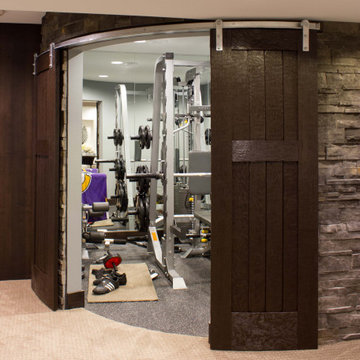
Project by Wiles Design Group. Their Cedar Rapids-based design studio serves the entire Midwest, including Iowa City, Dubuque, Davenport, and Waterloo, as well as North Missouri and St. Louis.
For more about Wiles Design Group, see here: https://wilesdesigngroup.com/
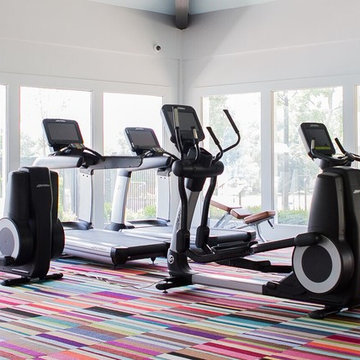
This fitness center designed by our Long Island studio is all about making workouts fun - featuring abundant sunlight, a clean palette, and durable multi-hued flooring.
---
Project designed by Long Island interior design studio Annette Jaffe Interiors. They serve Long Island including the Hamptons, as well as NYC, the tri-state area, and Boca Raton, FL.
---
For more about Annette Jaffe Interiors, click here:
https://annettejaffeinteriors.com/
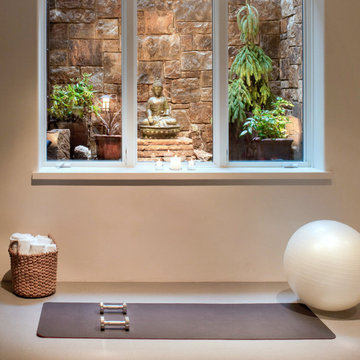
Our Aspen studio designed this classy and sophisticated home with a stunning polished wooden ceiling, statement lighting, and sophisticated furnishing that give the home a luxe feel. We used a lot of wooden tones and furniture to create an organic texture that reflects the beautiful nature outside. The three bedrooms are unique and distinct from each other. The primary bedroom has a magnificent bed with gorgeous furnishings, the guest bedroom has beautiful twin beds with colorful decor, and the kids' room has a playful bunk bed with plenty of storage facilities. We also added a stylish home gym for our clients who love to work out and a library with floor-to-ceiling shelves holding their treasured book collection.
---
Joe McGuire Design is an Aspen and Boulder interior design firm bringing a uniquely holistic approach to home interiors since 2005.
For more about Joe McGuire Design, see here: https://www.joemcguiredesign.com/
To learn more about this project, see here:
https://www.joemcguiredesign.com/willoughby
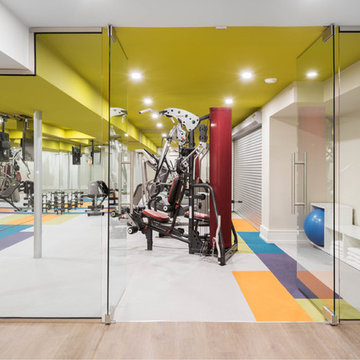
Stephani Buchman
Cette photo montre une grande salle de musculation tendance avec un mur blanc et moquette.
Cette photo montre une grande salle de musculation tendance avec un mur blanc et moquette.
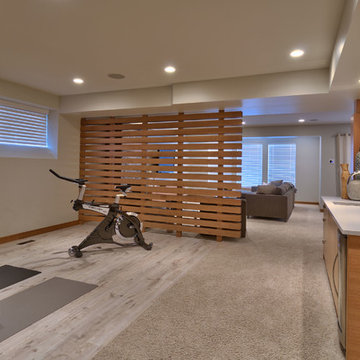
Daniel Wexler
Cette image montre une salle de sport design multi-usage et de taille moyenne avec moquette.
Cette image montre une salle de sport design multi-usage et de taille moyenne avec moquette.
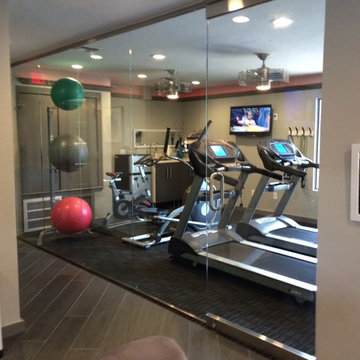
Aménagement d'une petite salle de sport contemporaine multi-usage avec un mur gris et moquette.
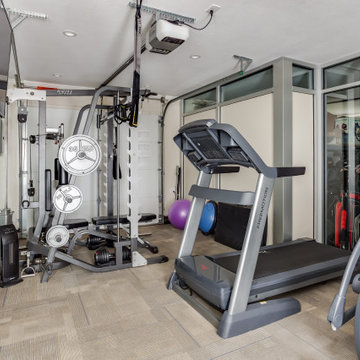
This home gym was created using storefront insulated panels, wall mirror and mirror strip. It has its own AC and boasts a smith machine, free weights, a TRX, Bosu Ball, barre and boxing bag. Flooring is commercial grade carpet tile.
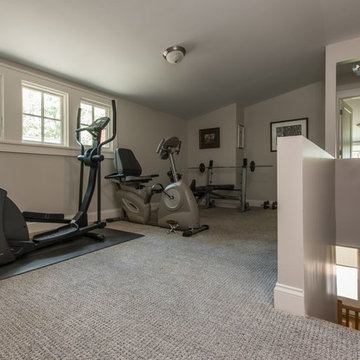
Cette photo montre une petite salle de sport tendance multi-usage avec un mur gris, moquette et un sol gris.
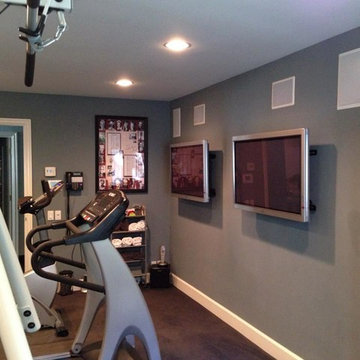
Inspiration pour une salle de sport design multi-usage et de taille moyenne avec un mur gris, moquette et un sol marron.
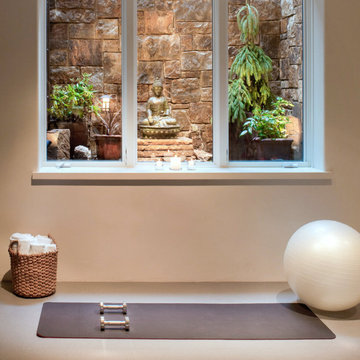
Our Boulder studio designed this classy and sophisticated home with a stunning polished wooden ceiling, statement lighting, and sophisticated furnishing that give the home a luxe feel. We used a lot of wooden tones and furniture to create an organic texture that reflects the beautiful nature outside. The three bedrooms are unique and distinct from each other. The primary bedroom has a magnificent bed with gorgeous furnishings, the guest bedroom has beautiful twin beds with colorful decor, and the kids' room has a playful bunk bed with plenty of storage facilities. We also added a stylish home gym for our clients who love to work out and a library with floor-to-ceiling shelves holding their treasured book collection.
---
Joe McGuire Design is an Aspen and Boulder interior design firm bringing a uniquely holistic approach to home interiors since 2005.
For more about Joe McGuire Design, see here: https://www.joemcguiredesign.com/
To learn more about this project, see here:
https://www.joemcguiredesign.com/willoughby
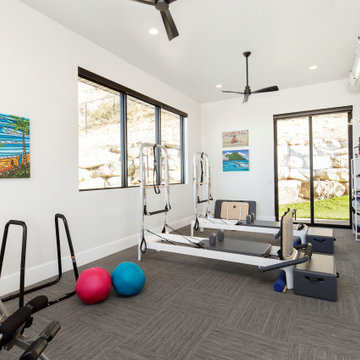
Réalisation d'une salle de sport design avec un mur blanc, moquette et un sol gris.
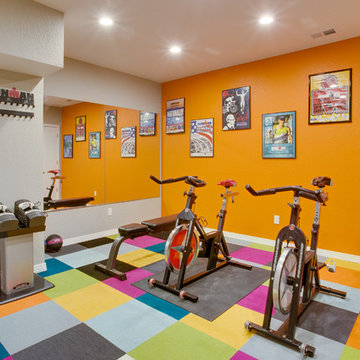
Joel Peterson Photography
Idées déco pour une salle de sport contemporaine multi-usage et de taille moyenne avec un mur gris, moquette et un sol multicolore.
Idées déco pour une salle de sport contemporaine multi-usage et de taille moyenne avec un mur gris, moquette et un sol multicolore.
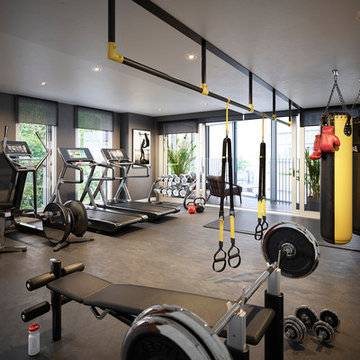
CGI by ArcMedia Limited
Idée de décoration pour une salle de sport design avec un mur gris, moquette et un sol gris.
Idée de décoration pour une salle de sport design avec un mur gris, moquette et un sol gris.
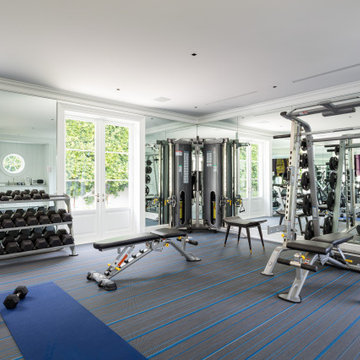
Cette image montre une grande salle de musculation design avec un mur blanc, moquette et un sol multicolore.
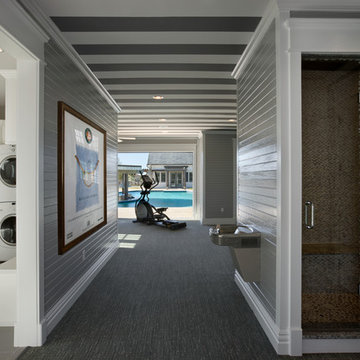
Zoltan Construction, Roger Wade Photography
Idée de décoration pour une grande salle de sport design multi-usage avec un mur gris et moquette.
Idée de décoration pour une grande salle de sport design multi-usage avec un mur gris et moquette.

Exemple d'un studio de yoga tendance de taille moyenne avec un mur blanc, moquette et un sol gris.
Idées déco de salles de sport contemporaines avec moquette
3
