Idées déco de salles de sport contemporaines avec sol en stratifié
Trier par :
Budget
Trier par:Populaires du jour
21 - 40 sur 58 photos
1 sur 3
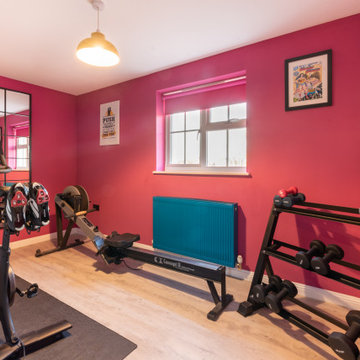
The home gym is bright and funky with magenta and teal forming the main palette. New storage and an oversized mirror complete the space.
Idées déco pour une salle de sport contemporaine multi-usage et de taille moyenne avec un mur rose, sol en stratifié et un sol beige.
Idées déco pour une salle de sport contemporaine multi-usage et de taille moyenne avec un mur rose, sol en stratifié et un sol beige.
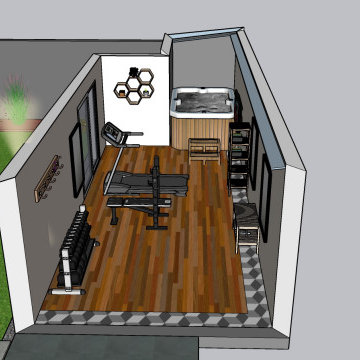
Rénovation d'une annexe en salle de sport. Pièce de 25m². Rénovation compléte.
Réalisation d'une salle de sport design multi-usage et de taille moyenne avec sol en stratifié.
Réalisation d'une salle de sport design multi-usage et de taille moyenne avec sol en stratifié.
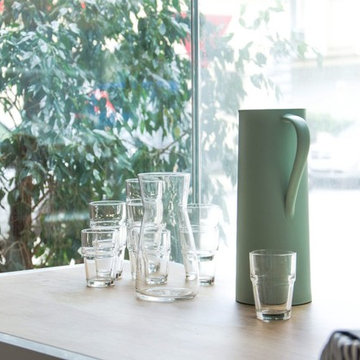
Proyecto, diseño y ejecución del primer estudio de Bikram yoga en Donostia. Con los plazos muy ajustados y la complicación de la ejecución en los meses veraniegos, aun así el trabajo lo ha merecido por el resultado obtenido.
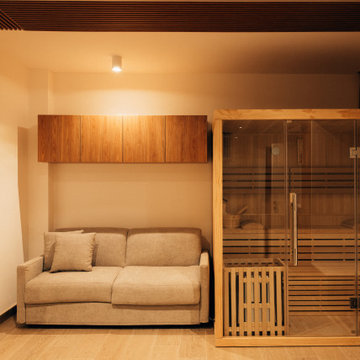
Exemple d'une salle de sport tendance multi-usage et de taille moyenne avec un mur blanc, sol en stratifié et un sol beige.
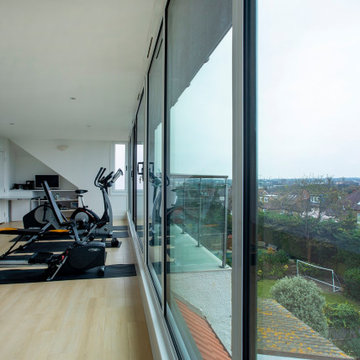
This Loft Conversion in South West London is located at the top of a hill, commanding such a prominent location offers breathtaking, uninterrupted views. To take full advantage of the view the client and designer decided to use floor to ceiling windows across the full width of the dormer to provide panoramic views out. Sliding doors then open onto a balcony to further enjoy the views of the skyline in the distance. The clients have chosen to make the space a home gym and we can see why!
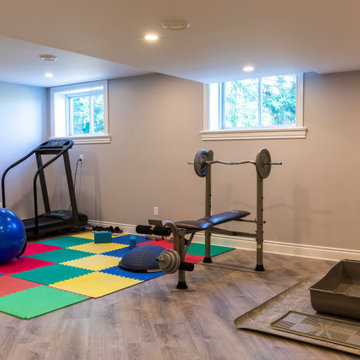
Cette photo montre une grande salle de sport tendance avec un mur gris, sol en stratifié et un sol marron.
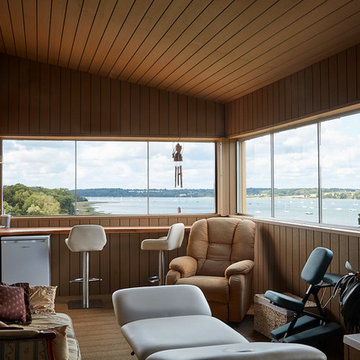
Place Photography
Exemple d'une salle de sport tendance multi-usage et de taille moyenne avec un mur beige, sol en stratifié et un sol beige.
Exemple d'une salle de sport tendance multi-usage et de taille moyenne avec un mur beige, sol en stratifié et un sol beige.
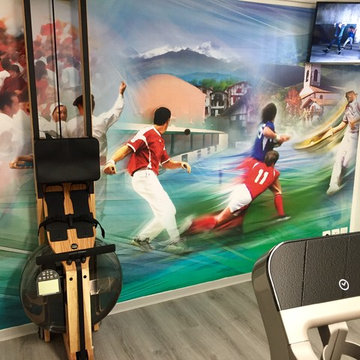
Fresque réalisée par un peintre local du pays-basque.
Idée de décoration pour une petite salle de musculation design avec un mur blanc, sol en stratifié et un sol gris.
Idée de décoration pour une petite salle de musculation design avec un mur blanc, sol en stratifié et un sol gris.
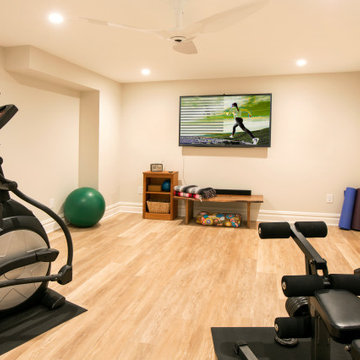
This full-home renovation included a sunroom addition in the first phase. In the second phase of renovations, our work focused on the primary bath, basement renovations, powder room and guest bath. The basement is divided into a game room/entertainment space, a home gym, a storage space, and a guest bedroom and bath.
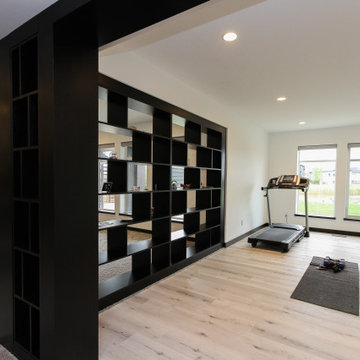
Exemple d'une salle de musculation tendance avec un mur blanc, sol en stratifié et un sol beige.
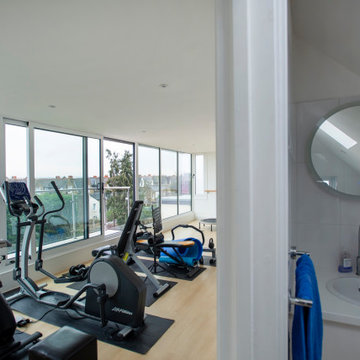
This Loft Conversion in South West London is located at the top of a hill, commanding such a prominent location offers breathtaking, uninterrupted views. To take full advantage of the view the client and designer decided to use floor to ceiling windows across the full width of the dormer to provide panoramic views out. Sliding doors then open onto a balcony to further enjoy the views of the skyline in the distance. The clients have chosen to make the space a home gym and we can see why!
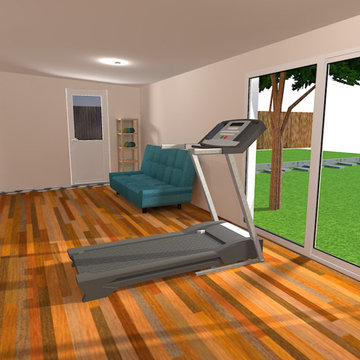
Rénovation d'une annexe en salle de sport. Pièce de 25m². Rénovation compléte.
Exemple d'une salle de sport tendance multi-usage et de taille moyenne avec sol en stratifié.
Exemple d'une salle de sport tendance multi-usage et de taille moyenne avec sol en stratifié.
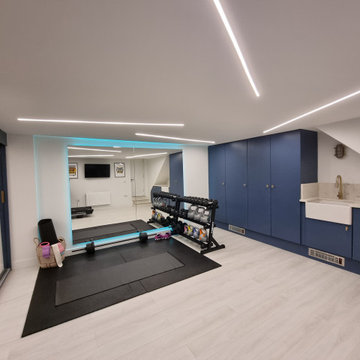
This home gym is a multifunctional space that is used as a personal gym and utilities room. Optionally the gym equipment can be packed away and it can be used as an entertainment room.
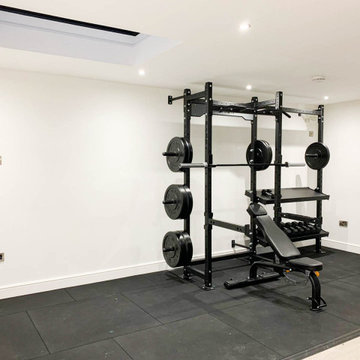
Idées déco pour une grande salle de sport contemporaine multi-usage avec un mur blanc, sol en stratifié et un sol marron.
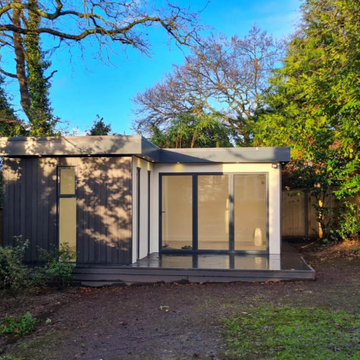
Idée de décoration pour une grande salle de sport design multi-usage avec un mur blanc, sol en stratifié et un sol marron.
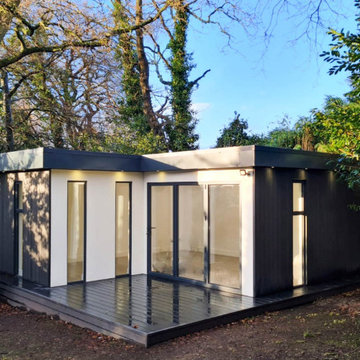
Exemple d'une grande salle de sport tendance multi-usage avec un mur blanc, sol en stratifié et un sol marron.
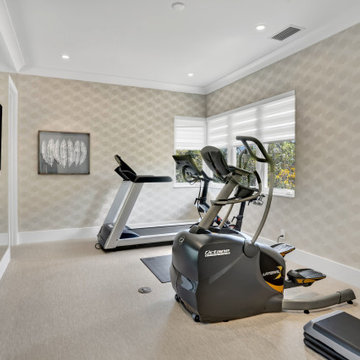
You will never have to leave the house with this fully loaded home gym
Idées déco pour une salle de sport contemporaine de taille moyenne avec un mur beige, sol en stratifié et un sol beige.
Idées déco pour une salle de sport contemporaine de taille moyenne avec un mur beige, sol en stratifié et un sol beige.
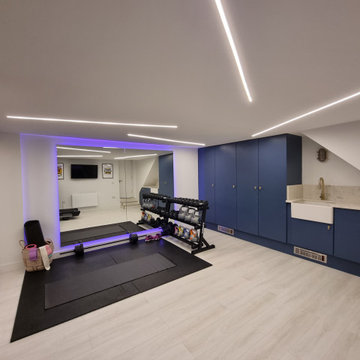
The back lit wall mirrors enlarge the space tremendously. The mirrors are back lit with colour changing led lights and a variety of white tones. In this image the light colour purple is switched on. Together with the mirrored sliding doors on the left hand side, the gym looks large and inviting.
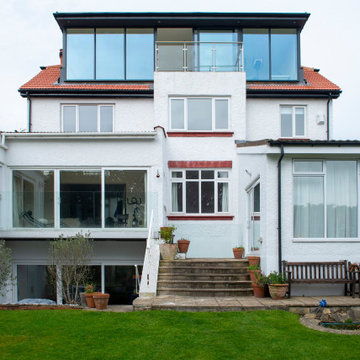
This Loft Conversion in South West London is located at the top of a hill, commanding such a prominent location offers breathtaking, uninterrupted views. To take full advantage of the view the client and designer decided to use floor to ceiling windows across the full width of the dormer to provide panoramic views out. Sliding doors then open onto a balcony to further enjoy the views of the skyline in the distance. The clients have chosen to make the space a home gym and we can see why!
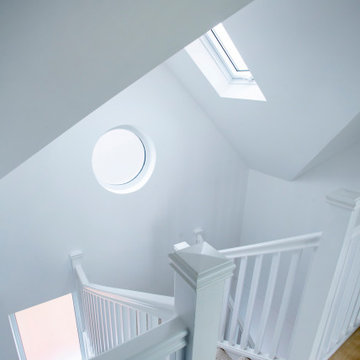
This Loft Conversion in South West London is located at the top of a hill, commanding such a prominent location offers breathtaking, uninterrupted views. To take full advantage of the view the client and designer decided to use floor to ceiling windows across the full width of the dormer to provide panoramic views out. Sliding doors then open onto a balcony to further enjoy the views of the skyline in the distance. The clients have chosen to make the space a home gym and we can see why!
Idées déco de salles de sport contemporaines avec sol en stratifié
2