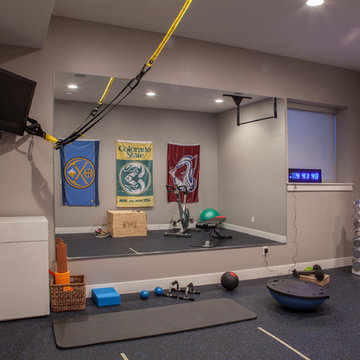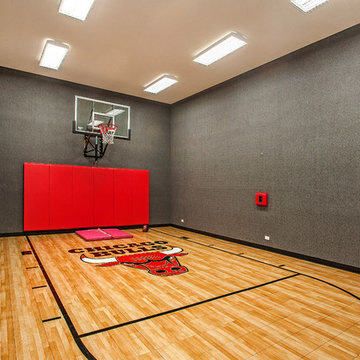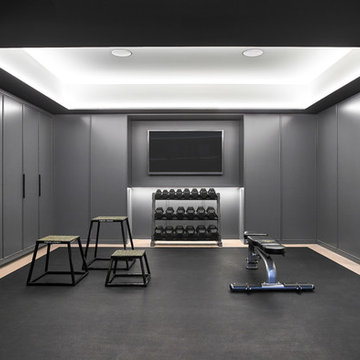Idées déco de salles de sport contemporaines avec un mur gris
Trier par :
Budget
Trier par:Populaires du jour
21 - 40 sur 293 photos
1 sur 3
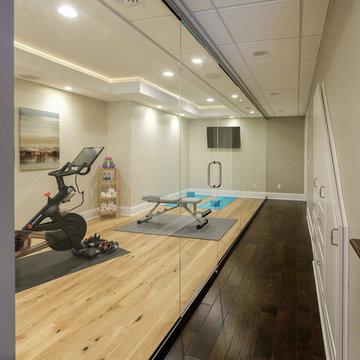
Colleen Gahry-Robb, Interior Designer / Ethan Allen, Auburn Hills, MI
Idées déco pour un studio de yoga contemporain avec un mur gris, parquet clair et un sol beige.
Idées déco pour un studio de yoga contemporain avec un mur gris, parquet clair et un sol beige.

Spacecrafting
Idée de décoration pour une petite salle de musculation design avec un mur gris, sol en béton ciré et un sol gris.
Idée de décoration pour une petite salle de musculation design avec un mur gris, sol en béton ciré et un sol gris.
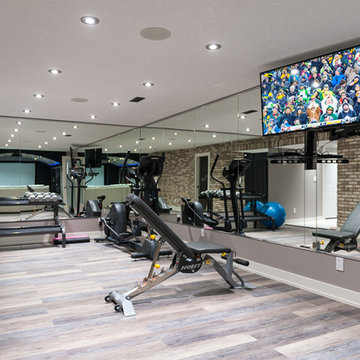
This well lit home gym with wall to wall mirrors gives you the comfort and flexibility of working out in your own home. It even has a separate TV so you can play workout videos or whatever you like while you are bringing your sweat on!
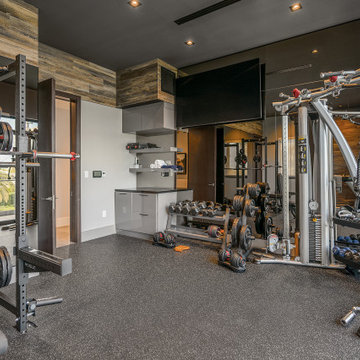
Idées déco pour une salle de musculation contemporaine avec un mur gris et un sol gris.

Friends and neighbors of an owner of Four Elements asked for help in redesigning certain elements of the interior of their newer home on the main floor and basement to better reflect their tastes and wants (contemporary on the main floor with a more cozy rustic feel in the basement). They wanted to update the look of their living room, hallway desk area, and stairway to the basement. They also wanted to create a 'Game of Thrones' themed media room, update the look of their entire basement living area, add a scotch bar/seating nook, and create a new gym with a glass wall. New fireplace areas were created upstairs and downstairs with new bulkheads, new tile & brick facades, along with custom cabinets. A beautiful stained shiplap ceiling was added to the living room. Custom wall paneling was installed to areas on the main floor, stairway, and basement. Wood beams and posts were milled & installed downstairs, and a custom castle-styled barn door was created for the entry into the new medieval styled media room. A gym was built with a glass wall facing the basement living area. Floating shelves with accent lighting were installed throughout - check out the scotch tasting nook! The entire home was also repainted with modern but warm colors. This project turned out beautiful!
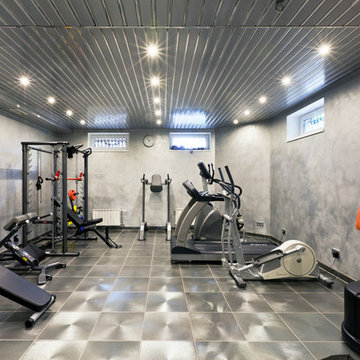
Cette photo montre une salle de musculation tendance de taille moyenne avec un mur gris.
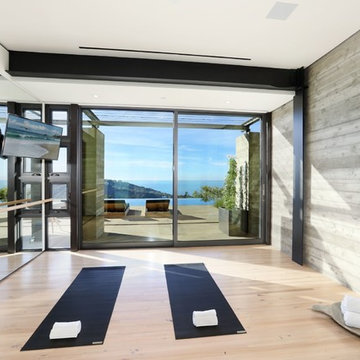
Inspiration pour un studio de yoga design de taille moyenne avec un mur gris, parquet clair et un sol marron.

Gianluca Grassano Vittorio Sezzella
Inspiration pour une grande salle de sport design multi-usage avec un mur gris, un sol en bois brun et un sol gris.
Inspiration pour une grande salle de sport design multi-usage avec un mur gris, un sol en bois brun et un sol gris.
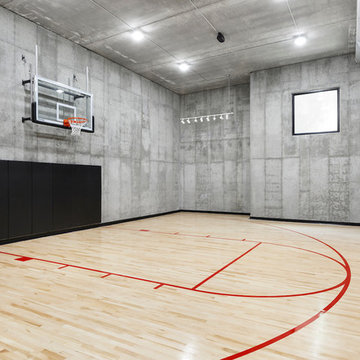
Idées déco pour un terrain de sport intérieur contemporain avec un mur gris, parquet clair et un sol beige.

Builder: John Kraemer & Sons | Architect: Murphy & Co . Design | Interiors: Twist Interior Design | Landscaping: TOPO | Photographer: Corey Gaffer
Exemple d'un grand terrain de sport intérieur tendance avec un mur gris et un sol beige.
Exemple d'un grand terrain de sport intérieur tendance avec un mur gris et un sol beige.
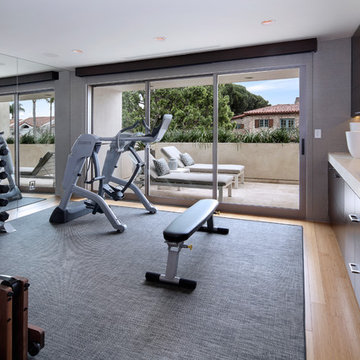
Jeri Koegel
Cette image montre une salle de sport design multi-usage avec un mur gris et parquet clair.
Cette image montre une salle de sport design multi-usage avec un mur gris et parquet clair.
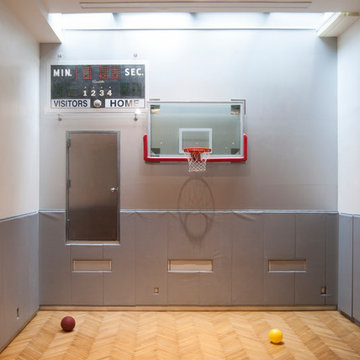
The duo's primary consideration during the design phase was to create a fully-functioning family home. "We are always thinking about our kids", Novogratz explains. "They needed a place to run around in the city, so putting the gym in was a pretty obvious solution. It may be out of the ordinary, but it is better than having your children skateboarding through the kitchen!"
The couple's oldest son, Wolfgang, is a champion basketball player. While the court provides him with a place to hone his skills, it doubles as an entertaining space. "We knew we needed to use the space efficiently so it could work for everything", says the designer. From watching movies on a retractable screen, to hosting a 40-guest Thanksgiving dinner, the gym has proved itself as a good move. It has even been a haunted house!
Adrienne DeRosa Photography

Madison Taylor
Idées déco pour une salle de sport contemporaine multi-usage avec un mur gris, moquette et un sol multicolore.
Idées déco pour une salle de sport contemporaine multi-usage avec un mur gris, moquette et un sol multicolore.
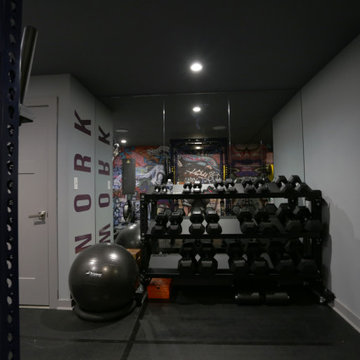
This lower level space was inspired by Film director, write producer, Quentin Tarantino. Starting with the acoustical panels disguised as posters, with films by Tarantino himself. We included a sepia color tone over the original poster art and used this as a color palate them for the entire common area of this lower level. New premium textured carpeting covers most of the floor, and on the ceiling, we added LED lighting, Madagascar ebony beams, and a two-tone ceiling paint by Sherwin Williams. The media stand houses most of the AV equipment and the remaining is integrated into the walls using architectural speakers to comprise this 7.1.4 Dolby Atmos Setup. We included this custom sectional with performance velvet fabric, as well as a new table and leather chairs for family game night. The XL metal prints near the new regulation pool table creates an irresistible ambiance, also to the neighboring reclaimed wood dart board area. The bathroom design include new marble tile flooring and a premium frameless shower glass. The luxury chevron wallpaper gives this space a kiss of sophistication. Finalizing this lounge we included a gym with rubber flooring, fitness rack, row machine as well as custom mural which infuses visual fuel to the owner’s workout. The Everlast speedbag is positioned in the perfect place for those late night or early morning cardio workouts. Lastly, we included Polk Audio architectural ceiling speakers meshed with an SVS micros 3000, 800-Watt subwoofer.

The client wanted a multifunctional garden room where they could have a Home office and small Gym and work out area, the Garden Room was south facing and they wanted built in blinds within the Bifold doors. We completed the garden room with our in house landscaping team and repurposed existing paving slabs to create a curved path and outside dining area.
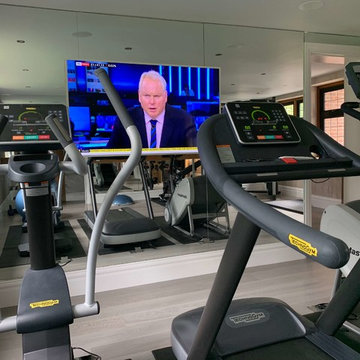
Design Brief: A highly motivation Gym area with SkyQ and AppleTV feeds as well as Apple Music Streaming with extreme ease of use a priority.
Wow Factors:
Flush mount 65 inch TV fitted directly to a full mirror wall which can either be a "Framed Painting" or a fully functioning high end TV, at the touch of a button. Superb sound both in the Gym and the Steam/Shower/Rooms.
Control features: The lighting and audio visual system can also be controlled by the iPad or iPhone as well as traditional wall switches or remotes - whichever the Client prefers. The Client can define their own "Scenes" for each room to suit their mood.
The End Result: Simple to use, ultimate luxury for under £20,000.
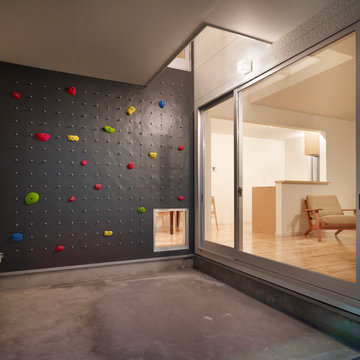
Idée de décoration pour un mur d'escalade design avec un mur gris, sol en béton ciré et un sol gris.
Idées déco de salles de sport contemporaines avec un mur gris
2
