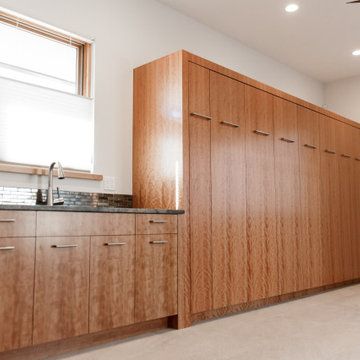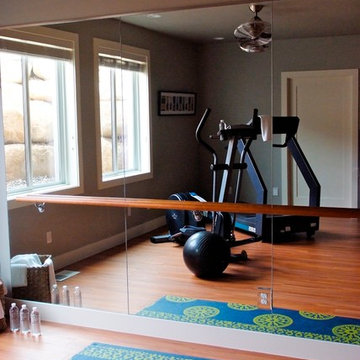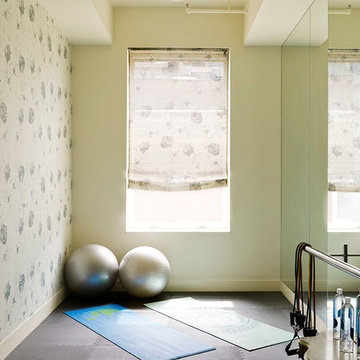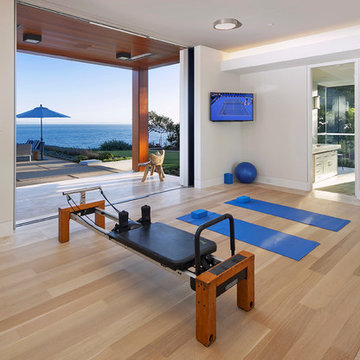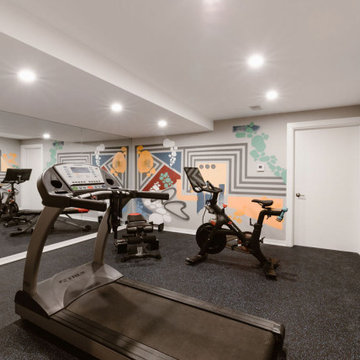Idées déco de salles de sport contemporaines beiges
Trier par :
Budget
Trier par:Populaires du jour
81 - 100 sur 510 photos
1 sur 3

Réalisation d'une grande salle de sport design multi-usage avec un sol en carrelage de céramique et un mur beige.

Builder: AVB Inc.
Interior Design: Vision Interiors by Visbeen
Photographer: Ashley Avila Photography
The Holloway blends the recent revival of mid-century aesthetics with the timelessness of a country farmhouse. Each façade features playfully arranged windows tucked under steeply pitched gables. Natural wood lapped siding emphasizes this homes more modern elements, while classic white board & batten covers the core of this house. A rustic stone water table wraps around the base and contours down into the rear view-out terrace.
Inside, a wide hallway connects the foyer to the den and living spaces through smooth case-less openings. Featuring a grey stone fireplace, tall windows, and vaulted wood ceiling, the living room bridges between the kitchen and den. The kitchen picks up some mid-century through the use of flat-faced upper and lower cabinets with chrome pulls. Richly toned wood chairs and table cap off the dining room, which is surrounded by windows on three sides. The grand staircase, to the left, is viewable from the outside through a set of giant casement windows on the upper landing. A spacious master suite is situated off of this upper landing. Featuring separate closets, a tiled bath with tub and shower, this suite has a perfect view out to the rear yard through the bedrooms rear windows. All the way upstairs, and to the right of the staircase, is four separate bedrooms. Downstairs, under the master suite, is a gymnasium. This gymnasium is connected to the outdoors through an overhead door and is perfect for athletic activities or storing a boat during cold months. The lower level also features a living room with view out windows and a private guest suite.

Builder: John Kraemer & Sons | Architect: Murphy & Co . Design | Interiors: Twist Interior Design | Landscaping: TOPO | Photographer: Corey Gaffer
Exemple d'un grand terrain de sport intérieur tendance avec un mur gris et un sol beige.
Exemple d'un grand terrain de sport intérieur tendance avec un mur gris et un sol beige.
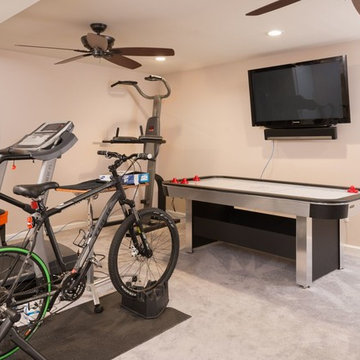
Cette image montre une grande salle de musculation design avec un mur beige, moquette et un sol gris.

Madison Taylor
Idées déco pour une salle de sport contemporaine multi-usage avec un mur gris, moquette et un sol multicolore.
Idées déco pour une salle de sport contemporaine multi-usage avec un mur gris, moquette et un sol multicolore.
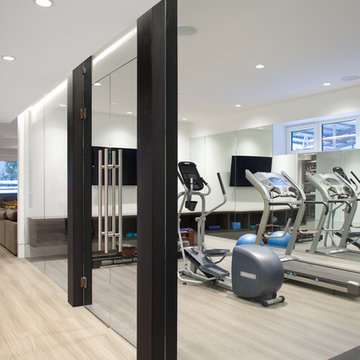
Christina Faminoff
Cette image montre une salle de sport design multi-usage avec un mur blanc et un sol beige.
Cette image montre une salle de sport design multi-usage avec un mur blanc et un sol beige.

Our Carmel design-build studio was tasked with organizing our client’s basement and main floor to improve functionality and create spaces for entertaining.
In the basement, the goal was to include a simple dry bar, theater area, mingling or lounge area, playroom, and gym space with the vibe of a swanky lounge with a moody color scheme. In the large theater area, a U-shaped sectional with a sofa table and bar stools with a deep blue, gold, white, and wood theme create a sophisticated appeal. The addition of a perpendicular wall for the new bar created a nook for a long banquette. With a couple of elegant cocktail tables and chairs, it demarcates the lounge area. Sliding metal doors, chunky picture ledges, architectural accent walls, and artsy wall sconces add a pop of fun.
On the main floor, a unique feature fireplace creates architectural interest. The traditional painted surround was removed, and dark large format tile was added to the entire chase, as well as rustic iron brackets and wood mantel. The moldings behind the TV console create a dramatic dimensional feature, and a built-in bench along the back window adds extra seating and offers storage space to tuck away the toys. In the office, a beautiful feature wall was installed to balance the built-ins on the other side. The powder room also received a fun facelift, giving it character and glitz.
---
Project completed by Wendy Langston's Everything Home interior design firm, which serves Carmel, Zionsville, Fishers, Westfield, Noblesville, and Indianapolis.
For more about Everything Home, see here: https://everythinghomedesigns.com/
To learn more about this project, see here:
https://everythinghomedesigns.com/portfolio/carmel-indiana-posh-home-remodel
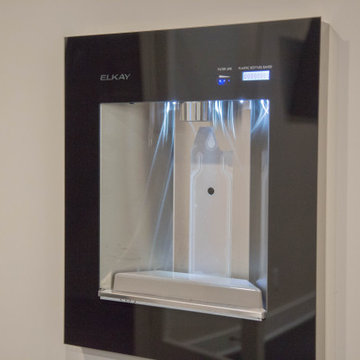
A large home gym full of special features! A wall of mirrors, industrial fan, TV, rubber gym flooring, and water bottle filling station truly brings the home gym to a whole new level!
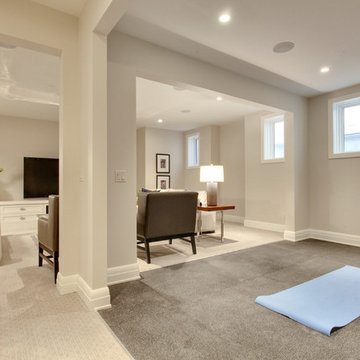
Open Concept Living
Exercise Room
Home Theatre
Exemple d'un grand studio de yoga tendance avec un mur beige et moquette.
Exemple d'un grand studio de yoga tendance avec un mur beige et moquette.

Photo credit: Charles-Ryan Barber
Architect: Nadav Rokach
Interior Design: Eliana Rokach
Staging: Carolyn Greco at Meredith Baer
Contractor: Building Solutions and Design, Inc.
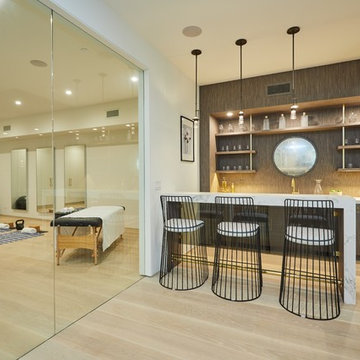
A glass wine cellar anchors the design of this gorgeous basement that includes a rec area, yoga room, wet bar, and more.
Aménagement d'une salle de sport contemporaine de taille moyenne et multi-usage avec un mur blanc, parquet clair et un sol beige.
Aménagement d'une salle de sport contemporaine de taille moyenne et multi-usage avec un mur blanc, parquet clair et un sol beige.
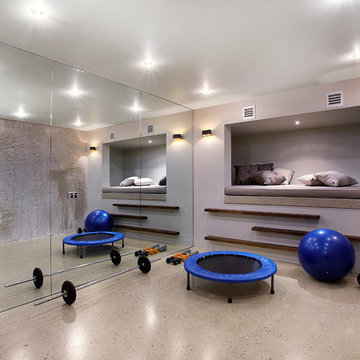
Axiom
Réalisation d'une salle de sport design multi-usage avec un mur violet et un sol marron.
Réalisation d'une salle de sport design multi-usage avec un mur violet et un sol marron.
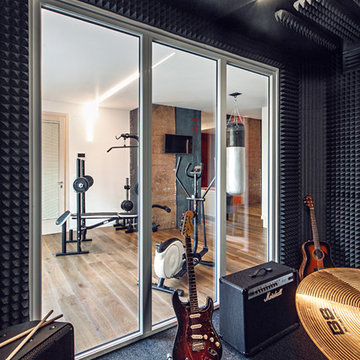
Idées déco pour une salle de musculation contemporaine avec un mur blanc, un sol en bois brun et un sol marron.
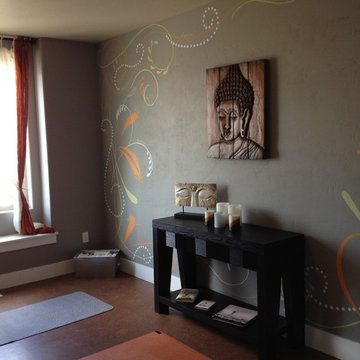
Yoga studio Coleman Homes
Réalisation d'un studio de yoga design.
Réalisation d'un studio de yoga design.
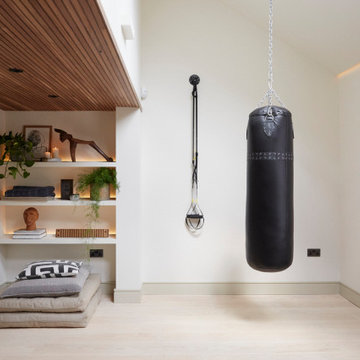
Inspiration pour un grand studio de yoga design avec un mur beige, parquet clair, un sol beige et un plafond décaissé.
Idées déco de salles de sport contemporaines beiges
5
