Idées déco de salles de sport contemporaines
Trier par :
Budget
Trier par:Populaires du jour
61 - 80 sur 312 photos
1 sur 3
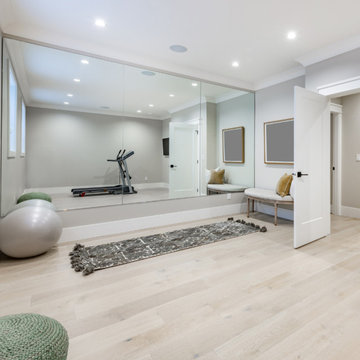
Having a gym in your home is a luxury for most people. This large home gym was designed with wall-to-wall mirrors and light hardwood flooring.
Idée de décoration pour une grande salle de musculation design avec un mur gris, parquet clair et un sol beige.
Idée de décoration pour une grande salle de musculation design avec un mur gris, parquet clair et un sol beige.
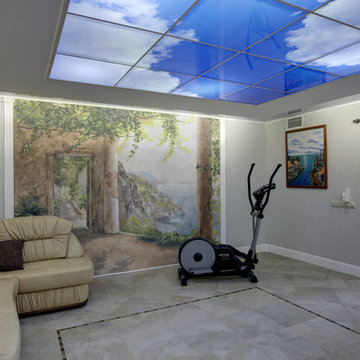
Этот дом, купленный заказчиком в виде говой кирпичной коробки, был подвергнут реконструкции более чем наполовину своего объема. На первом этаже вместо гаража сделали гостевые спальни, пристроили остекленный тамбур - парадный вход, с балконом на 2 этаже, веранду на выходе в сад превратили в помещение столовой, а над ней на 2 этаже вытянули кровлю и сделали зимний сад. Стилистически архитектурный объем здания решили в виде дворянской усадьбы в классическом стиле,оштукатурили стены, добавили лепнину и кованые ограждения. Под стиль основного дома мной был спроектирован отдельно стоящий гараж - хозблок,с помещением для садовника и охраны на 2 этаже.
Внутренний интерьер дома выполнен в классическом ,французском стиле, с добавлением витражей, кованой лестницы, пол в холле 1 этажа выложен плитами из травертина со вставкой из мраморной мозаики. Голубая гостиная получилась легкая и воздушная благодаря светлым оттенкам стен и мебели. Люстры итальянской фабрики Mechini, ручной работы, делают интерьер гостиной узнаваемым, индивидуальным.
Радиусные двери, образующие лестничный холл перед кабинетом на промежуточном этаже и встроенная мебель в самом кабинете выполнены по эскизам архитектора мастерами-краснодеревщиками. Витражи, которые украшают двери, а также витражи в холле 1 этажа и на лестнице - выполнены в технике "Тиффани" художниками по стеклу.
Интерьер хозяйской спальни является изящным фоном для мебели ручной работы - комплект кровать, тумбочки, комод, туалетный столик - серо-голубые тканевые обои и тепло-бежевый фон стен создают мягкую, приятную атмосферу, а полог из кружевной ткани над кроватью добавляет уюта.
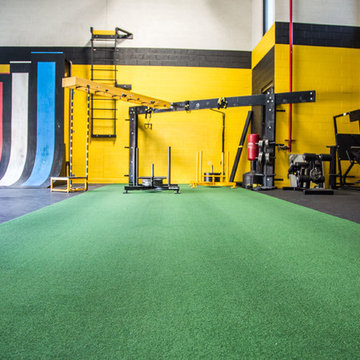
Rubber
Pre cut heavy duty rubber rolls offer a discount priced rubber flooring solution that is designed for home and commercial use. These rolls are durable, easy to install, and come with a full 5 year warranty.
Turf
Our Launch performance turf is engineered to mimic the look and feel of grass all year round, without the pesky maintenance. These short pile turf rolls require no infill and provide an ideal surface for indoor applications from putting greens to locker rooms.
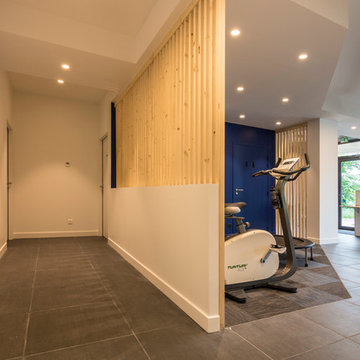
Stéphane KOCYLA
Exemple d'une grande salle de musculation tendance avec un mur bleu, un sol en carrelage de céramique et un sol gris.
Exemple d'une grande salle de musculation tendance avec un mur bleu, un sol en carrelage de céramique et un sol gris.
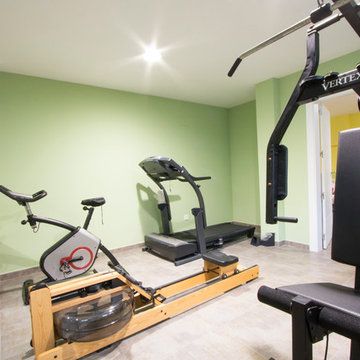
Gimnasio en sótano personalizado
Idées déco pour une salle de sport contemporaine multi-usage et de taille moyenne avec un mur vert et un sol en carrelage de céramique.
Idées déco pour une salle de sport contemporaine multi-usage et de taille moyenne avec un mur vert et un sol en carrelage de céramique.
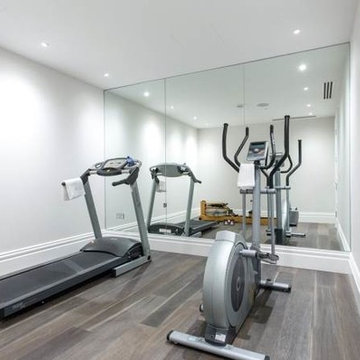
Cheville Versailles and Broderie smoked and finished in a metallic oil. The metallic finish reflects the light, so you see different tones at different times of the day, or depending on how the light is hitting it. By finishing traditional parquet designs in vibrant metallic finishes, Cheville have created a floor which blends old with new.
This exclusive development of 9 properties is one of the biggest residential projects Cheville have worked on.
Each block is hand finished in a hard wax oil.
Compatible with under floor heating.
Blocks are engineered, tongue and grooved on all 4 sides, supplied pre-finished.
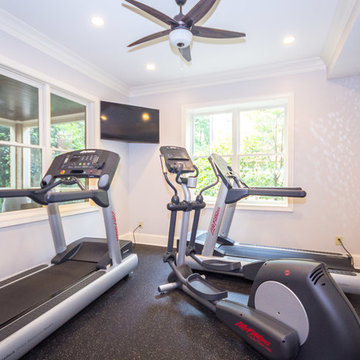
Zach Rubin
Idées déco pour une petite salle de sport contemporaine multi-usage avec un mur gris et un sol en liège.
Idées déco pour une petite salle de sport contemporaine multi-usage avec un mur gris et un sol en liège.
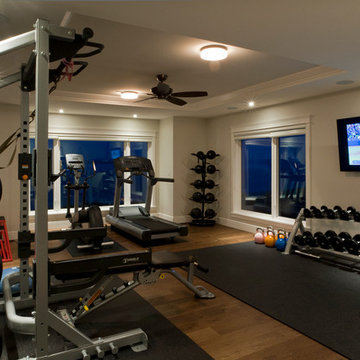
FITNESS ROOM
Interior Designer: The Interior Design Group
Contractor: HOMES BY KIMBERLY
Photos: SHERI JACKSON
Cette photo montre une salle de sport tendance multi-usage et de taille moyenne avec un mur gris et un sol en bois brun.
Cette photo montre une salle de sport tendance multi-usage et de taille moyenne avec un mur gris et un sol en bois brun.
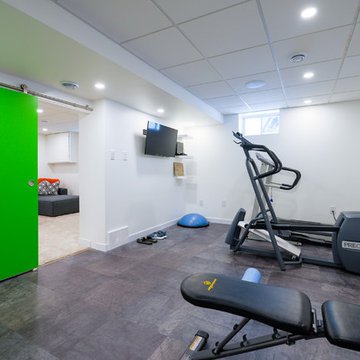
Aménagement d'une petite salle de sport contemporaine multi-usage avec un mur blanc, un sol en vinyl et un sol gris.

This is a view of the home gym.
Inspiration pour un petit studio de yoga design avec un mur blanc, un sol en carrelage de céramique et un sol gris.
Inspiration pour un petit studio de yoga design avec un mur blanc, un sol en carrelage de céramique et un sol gris.
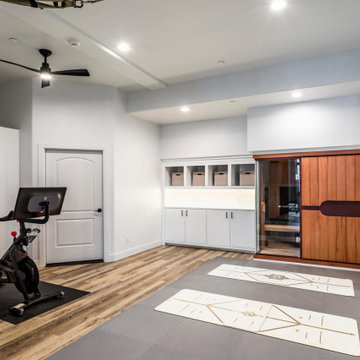
Gym renovation. Interior Design and decoration services. Finishes, Furniture, accessories and art selection for a residence in Park City UT.
Architecture by Michael Upwall.
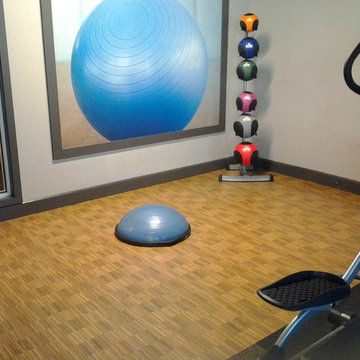
This is the gym in the common areas of a club house
Cette image montre une petite salle de sport design multi-usage avec un mur blanc et un sol en liège.
Cette image montre une petite salle de sport design multi-usage avec un mur blanc et un sol en liège.
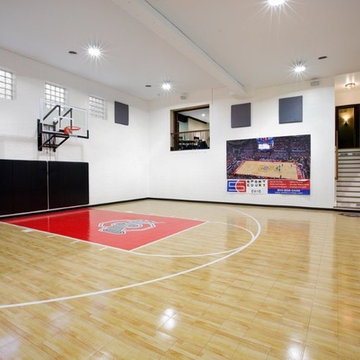
Fully Functioning Garage Sport Court customized with Ohio State logos, colors and accessories.
Inspiration pour un grand terrain de sport intérieur design.
Inspiration pour un grand terrain de sport intérieur design.
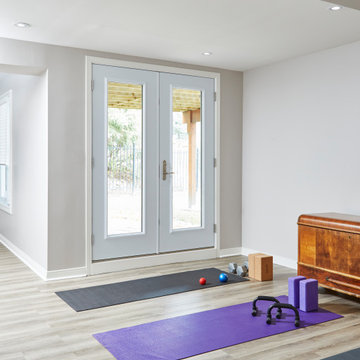
A new french style door replaces a tired sliding patio door, while the reallocation of space and some serious de-cluttering and purging allows for a new Yoga training space.
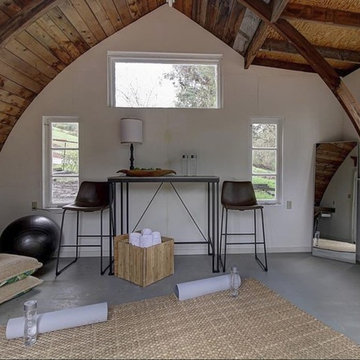
Aménagement d'un studio de yoga contemporain de taille moyenne avec un mur blanc, sol en béton ciré et un sol gris.
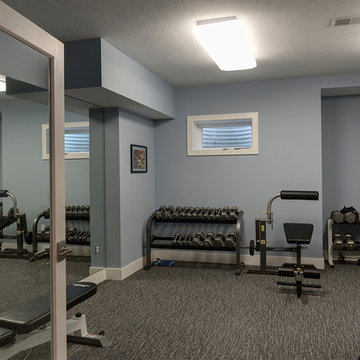
David Bryce
Idée de décoration pour une grande salle de sport design multi-usage avec un mur bleu et moquette.
Idée de décoration pour une grande salle de sport design multi-usage avec un mur bleu et moquette.
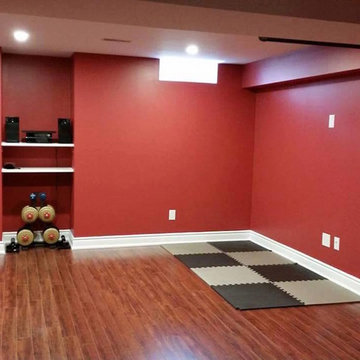
Cette image montre une salle de sport design multi-usage et de taille moyenne avec un mur rouge, un sol en bois brun et un sol marron.
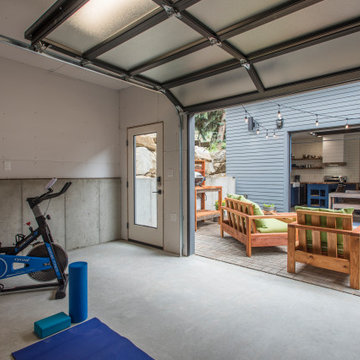
600 SF Tiny House ADU in the Boise Foothills on a steeply sloped lot. Adjacent 200 SF flex space.
Cette image montre une petite salle de sport design.
Cette image montre une petite salle de sport design.
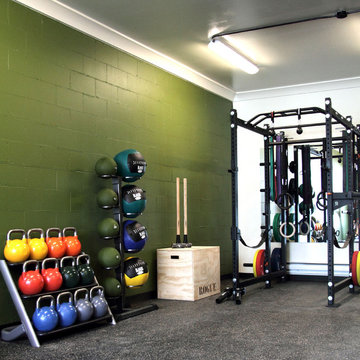
Fitness Studio created below residence in "Tin Town" in Courtenay BC. Capstone Dwellings Design-Build handled both the design and construction of the studio.
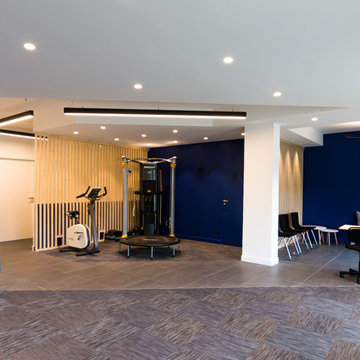
Stéphane KOCYLA
Aménagement d'une grande salle de sport contemporaine avec un mur bleu, un sol en carrelage de céramique et un sol gris.
Aménagement d'une grande salle de sport contemporaine avec un mur bleu, un sol en carrelage de céramique et un sol gris.
Idées déco de salles de sport contemporaines
4