Idées déco de salles de sport de couleur bois avec parquet clair
Trier par :
Budget
Trier par:Populaires du jour
1 - 20 sur 43 photos
1 sur 3

Idée de décoration pour un mur d'escalade design avec un mur marron, parquet clair, un sol beige, un plafond voûté et un plafond en bois.

Home gym with built in TV and ceiling speakers.
Exemple d'une petite salle de sport chic avec parquet clair.
Exemple d'une petite salle de sport chic avec parquet clair.
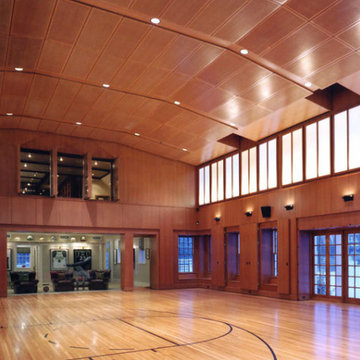
Rift-sawn oak paneling and ceiling in private basketball court.
Idées déco pour un grand terrain de sport intérieur classique avec parquet clair.
Idées déco pour un grand terrain de sport intérieur classique avec parquet clair.

Sam Grey Photography, MDK Designs
Cette photo montre une salle de musculation chic avec un mur beige et parquet clair.
Cette photo montre une salle de musculation chic avec un mur beige et parquet clair.
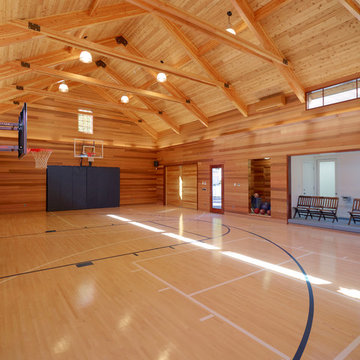
Idée de décoration pour un grand terrain de sport intérieur tradition avec parquet clair, un sol beige et un mur marron.

A home gym that makes workouts a breeze.
Réalisation d'une grande salle de musculation tradition avec un mur bleu, parquet clair et un sol beige.
Réalisation d'une grande salle de musculation tradition avec un mur bleu, parquet clair et un sol beige.
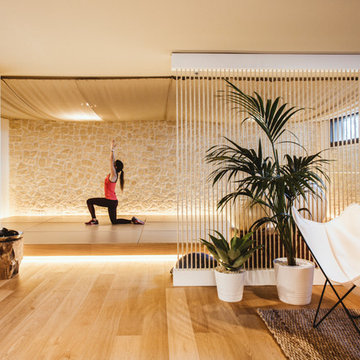
Rubén Ortiz
Cette photo montre un studio de yoga méditerranéen avec parquet clair, un mur beige et un sol beige.
Cette photo montre un studio de yoga méditerranéen avec parquet clair, un mur beige et un sol beige.

Cette image montre un studio de yoga marin de taille moyenne avec un mur blanc, parquet clair et un sol beige.

In the exercise/weight room, we installed a reclaimed maple gym floor. As you can see from the picture below, we used the original basketball paint lines from the original court. We installed two, custom murals from photos of the client’s college alma mater. Both the weight room and the gym floor were wrapped in a tempered glass boundary to provide an open feel to the space.
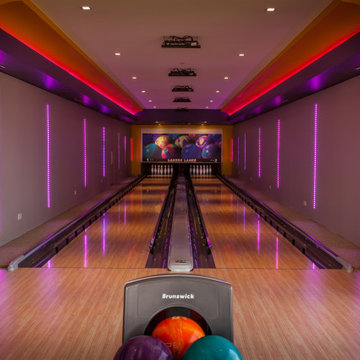
Idée de décoration pour un terrain de sport intérieur design avec un mur multicolore, parquet clair et un sol beige.
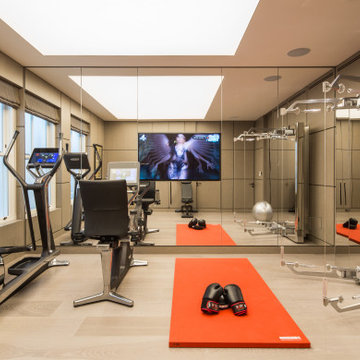
Cette image montre une salle de sport design avec un mur gris, parquet clair et un sol beige.

Alex J Olson
Cette image montre une très grande salle de sport traditionnelle avec un mur blanc et parquet clair.
Cette image montre une très grande salle de sport traditionnelle avec un mur blanc et parquet clair.
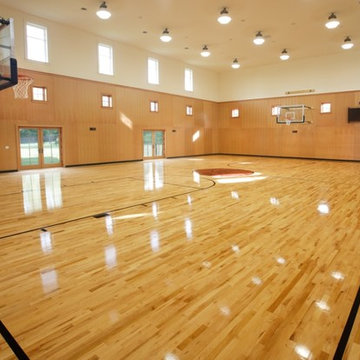
This beautifully custom designed, 25,000 square foot home is one of a kind and built by Bonacio Construction. Included are rich cherry built-ins along with coffered ceilings and wrapped beams, custom hardwood floors, marble flooring and custom concrete countertops. This project included a bowling alley, sauna, exercise room, gymnasium as well as both indoor & outdoor pools.

Chuck Choi Architectural Photography
Aménagement d'un très grand terrain de sport intérieur contemporain avec un mur beige et parquet clair.
Aménagement d'un très grand terrain de sport intérieur contemporain avec un mur beige et parquet clair.

Cette image montre un grand terrain de sport intérieur traditionnel avec un mur jaune, parquet clair et un sol beige.
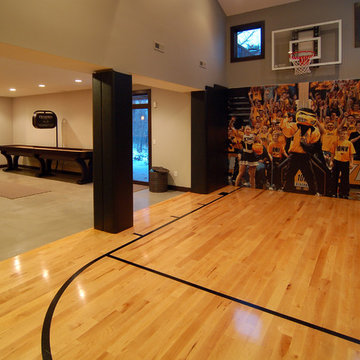
Cette photo montre un terrain de sport intérieur tendance avec un mur beige et parquet clair.
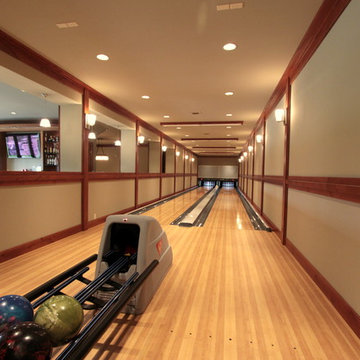
Qubica-AMF Bowling Lanes installed in new waterfront home designed and built by Dan Schaafsma of Concept Builders, Inc.
Custom Design and Building
Aménagement d'une salle de sport classique avec un mur gris et parquet clair.
Aménagement d'une salle de sport classique avec un mur gris et parquet clair.

A new English Tudor Style residence, outfitted with all the amenities required for a growing family, includes this third-floor space that was developed into an exciting children’s play space. Tucked above the children’s bedroom wing and up a back stair, this space is a counterpoint to the formal areas of the house and provides the kids a place all their own. Large dormer windows allow for a light-filled space. Maple for the floor and end wall provides a warm and durable surface needed to accommodate such activities as basketball, indoor hockey, and the occasional bicycle. A sound-deadening floor system minimizes noise transmission to the spaces below.
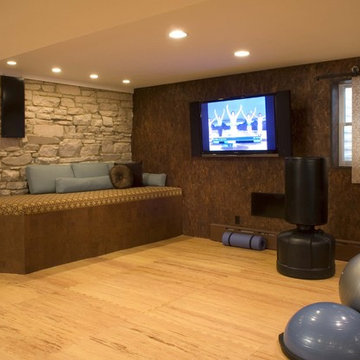
Inspiration pour une salle de sport design avec un mur marron, parquet clair et un sol orange.
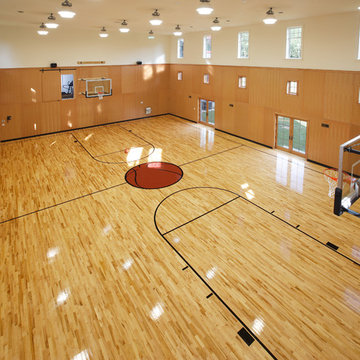
This large estate home incorporates an indoor basketball court, indoor pool, lower level bar and bowling alley. Careful interpretation of turn of the century British architecture and consideration for the equestrian character of the Saratoga region inspired the language used to organize this home’s exterior. The power and mass of stucco and stone are offset by gracefully sweeping rooflines and painted trim to create a balance of form intended to be impressive and yet welcoming. The compound includes the main residence, a 1,200 square foot guest residence, pond, outdoor pool and tennis court.
Idées déco de salles de sport de couleur bois avec parquet clair
1