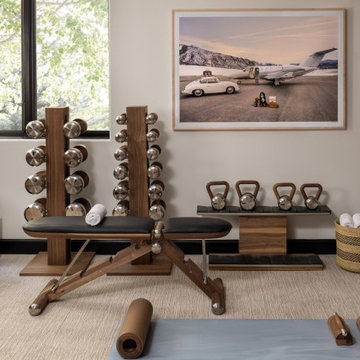Salle de Sport
Trier par :
Budget
Trier par:Populaires du jour
21 - 40 sur 523 photos
1 sur 3
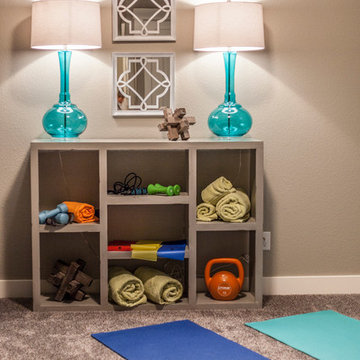
Cette photo montre une salle de musculation chic de taille moyenne avec un mur beige et moquette.
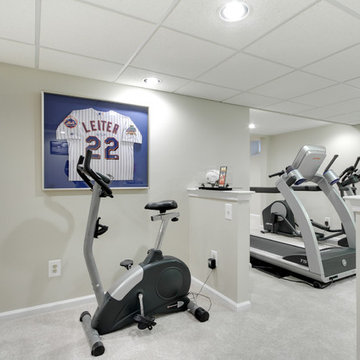
Jose Alfano
Cette image montre une salle de musculation traditionnelle de taille moyenne avec un mur beige et moquette.
Cette image montre une salle de musculation traditionnelle de taille moyenne avec un mur beige et moquette.
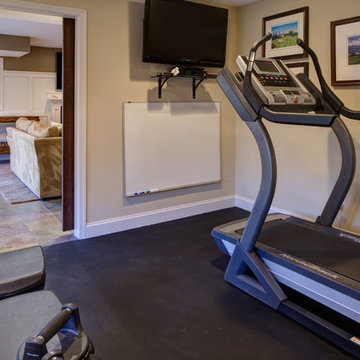
Chris Paulis Photography
Cette image montre une salle de musculation traditionnelle de taille moyenne avec un mur beige.
Cette image montre une salle de musculation traditionnelle de taille moyenne avec un mur beige.
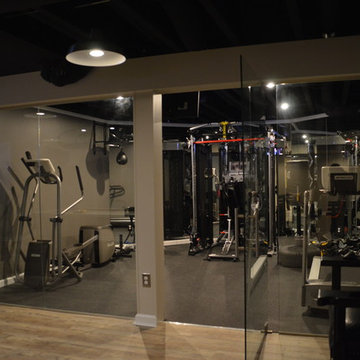
Finished Basements Plus
Idées déco pour une salle de musculation moderne de taille moyenne avec un mur beige.
Idées déco pour une salle de musculation moderne de taille moyenne avec un mur beige.

This exercise room is below the sunroom for this health conscious family. The exercise room (the lower level of the three-story addition) is also bright, with full size windows.
This 1961 Cape Cod was well-sited on a beautiful acre of land in a Washington, DC suburb. The new homeowners loved the land and neighborhood and knew the house could be improved. The owners loved the charm of the home’s façade and wanted the overall look to remain true to the original home and neighborhood. Inside, the owners wanted to achieve a feeling of warmth and comfort. The family wanted to use lots of natural materials, like reclaimed wood floors, stone, and granite. In addition, they wanted the house to be filled with light, using lots of large windows where possible.
Every inch of the house needed to be rejuvenated, from the basement to the attic. When all was said and done, the homeowners got a home they love on the land they cherish
The homeowners also wanted to be able to do lots of outdoor living and entertaining. A new blue stone patio, with grill and refrigerator make outdoor dining easier, while an outdoor fireplace helps extend the use of the space all year round. Brick and Hardie board siding are the perfect complement to the slate roof. The original slate from the rear of the home was reused on the front of the home and the front garage so that it would match. New slate was applied to the rear of the home and the addition. This project was truly satisfying and the homeowners LOVE their new residence.
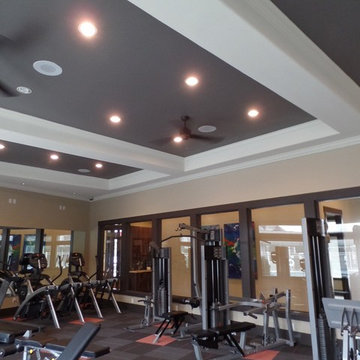
Réalisation d'une salle de sport tradition multi-usage et de taille moyenne avec un mur beige.
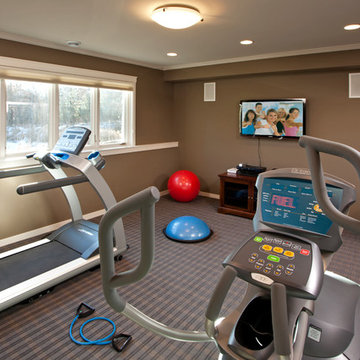
Photography: Landmark Photography
Aménagement d'une salle de sport classique multi-usage et de taille moyenne avec un mur beige et moquette.
Aménagement d'une salle de sport classique multi-usage et de taille moyenne avec un mur beige et moquette.
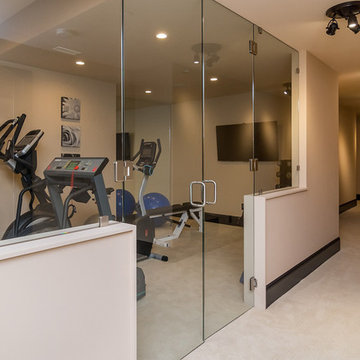
Home gym with custom glass doors, padded carpet flooring, finished basement. Beige walls, beige carpet, white ceilings. Dark brown wood trim.
Réalisation d'une salle de sport tradition multi-usage et de taille moyenne avec un mur beige, moquette et un sol beige.
Réalisation d'une salle de sport tradition multi-usage et de taille moyenne avec un mur beige, moquette et un sol beige.
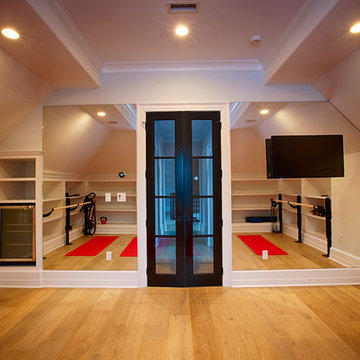
Idée de décoration pour un studio de yoga tradition de taille moyenne avec un mur beige, un sol en bois brun et un sol marron.
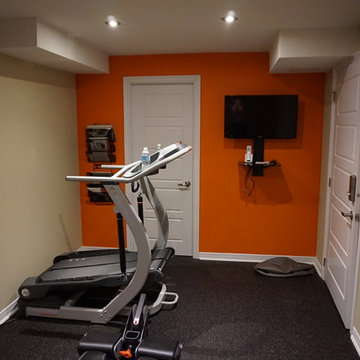
MARCIN SADA-SADOWSKI
Réalisation d'une salle de musculation minimaliste de taille moyenne avec un mur beige et un sol noir.
Réalisation d'une salle de musculation minimaliste de taille moyenne avec un mur beige et un sol noir.
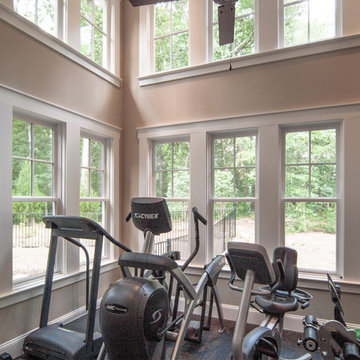
Stephen Young Photography
Cette image montre une salle de sport traditionnelle multi-usage et de taille moyenne avec un mur beige et un sol en vinyl.
Cette image montre une salle de sport traditionnelle multi-usage et de taille moyenne avec un mur beige et un sol en vinyl.

Home Gym
Aménagement d'une salle de sport bord de mer multi-usage et de taille moyenne avec un mur beige, un sol en linoléum et un sol gris.
Aménagement d'une salle de sport bord de mer multi-usage et de taille moyenne avec un mur beige, un sol en linoléum et un sol gris.

Exemple d'une salle de sport chic de taille moyenne avec un mur beige, un sol en vinyl et un sol gris.

In transforming their Aspen retreat, our clients sought a departure from typical mountain decor. With an eclectic aesthetic, we lightened walls and refreshed furnishings, creating a stylish and cosmopolitan yet family-friendly and down-to-earth haven.
The gym area features wooden accents in equipment and a stylish accent wall, complemented by striking artwork, creating a harmonious blend of functionality and aesthetic appeal.
---Joe McGuire Design is an Aspen and Boulder interior design firm bringing a uniquely holistic approach to home interiors since 2005.
For more about Joe McGuire Design, see here: https://www.joemcguiredesign.com/
To learn more about this project, see here:
https://www.joemcguiredesign.com/earthy-mountain-modern
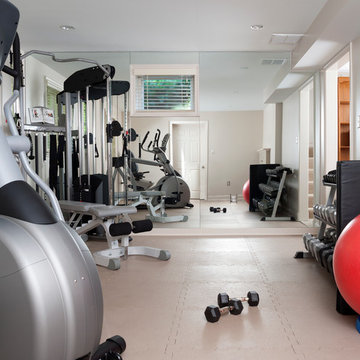
MJ Englert, Director of Project Development
Stacy Zarin Photography
Cette image montre une salle de sport traditionnelle multi-usage et de taille moyenne avec un mur beige et un sol beige.
Cette image montre une salle de sport traditionnelle multi-usage et de taille moyenne avec un mur beige et un sol beige.
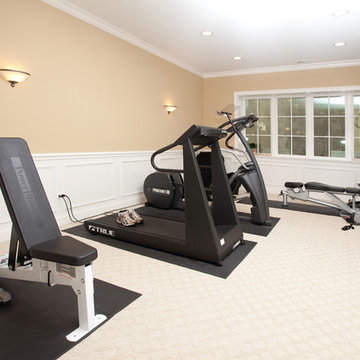
Cette photo montre une salle de musculation chic de taille moyenne avec un mur beige, moquette et un sol blanc.
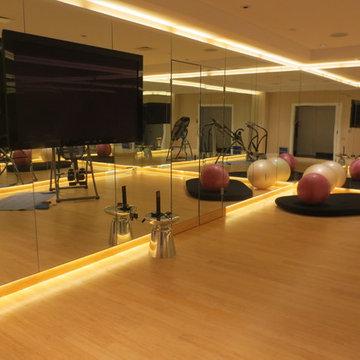
Completed...
Aménagement d'une salle de sport contemporaine de taille moyenne et multi-usage avec un mur beige et parquet en bambou.
Aménagement d'une salle de sport contemporaine de taille moyenne et multi-usage avec un mur beige et parquet en bambou.

In this large exercise room, it was necessary to display all the varied sports memorabilia properly so as to reflect our client's rich past in golfing and in baseball. Using our broad experience in vertical surface art & artifacts installations, therefore, we designed the positioning based on importance, theme, size and aesthetic appeal. Even the small lumbar pillow and lampshade were custom-made with a fabric from Brunschwig & Fils depicting a golf theme. The moving of our clients' entire exercise room equipment from their previous home, is part of our full moving services, from the most delicate items to pianos to the entire content of homes.
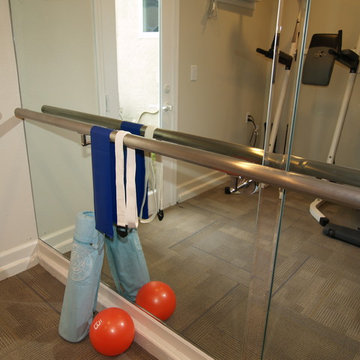
Réalisation d'une salle de sport tradition multi-usage et de taille moyenne avec un mur beige et moquette.
2
