Idées déco de salles de sport de taille moyenne avec un sol beige
Trier par :
Budget
Trier par:Populaires du jour
1 - 20 sur 243 photos
1 sur 3

Cette image montre un studio de yoga marin de taille moyenne avec un mur blanc, parquet clair et un sol beige.

Views of trees and sky from the submerged squash court allow it to remain connected to the outdoors. Felt ceiling tiles reduce reverberation and echo.
Photo: Jeffrey Totaro
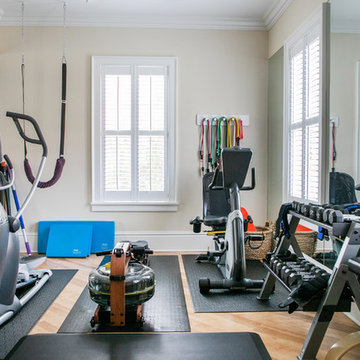
S.Photography/Shanna Wolf., LOWELL CUSTOM HOMES, Lake Geneva, WI.. First floor work out room for top of mind and convenience.
Inspiration pour une salle de sport traditionnelle multi-usage et de taille moyenne avec un mur beige, parquet clair et un sol beige.
Inspiration pour une salle de sport traditionnelle multi-usage et de taille moyenne avec un mur beige, parquet clair et un sol beige.

Exercise Room
Photographer: Nolasco Studios
Exemple d'un studio de yoga tendance de taille moyenne avec un mur blanc, un sol en carrelage de porcelaine et un sol beige.
Exemple d'un studio de yoga tendance de taille moyenne avec un mur blanc, un sol en carrelage de porcelaine et un sol beige.
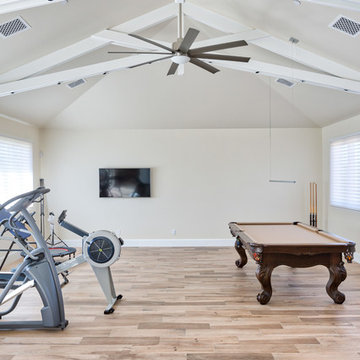
Chad Ulam
Réalisation d'une salle de sport design multi-usage et de taille moyenne avec un mur beige, un sol en bois brun et un sol beige.
Réalisation d'une salle de sport design multi-usage et de taille moyenne avec un mur beige, un sol en bois brun et un sol beige.

Idée de décoration pour un studio de yoga tradition de taille moyenne avec un mur beige, parquet clair et un sol beige.

Louisa, San Clemente Coastal Modern Architecture
The brief for this modern coastal home was to create a place where the clients and their children and their families could gather to enjoy all the beauty of living in Southern California. Maximizing the lot was key to unlocking the potential of this property so the decision was made to excavate the entire property to allow natural light and ventilation to circulate through the lower level of the home.
A courtyard with a green wall and olive tree act as the lung for the building as the coastal breeze brings fresh air in and circulates out the old through the courtyard.
The concept for the home was to be living on a deck, so the large expanse of glass doors fold away to allow a seamless connection between the indoor and outdoors and feeling of being out on the deck is felt on the interior. A huge cantilevered beam in the roof allows for corner to completely disappear as the home looks to a beautiful ocean view and Dana Point harbor in the distance. All of the spaces throughout the home have a connection to the outdoors and this creates a light, bright and healthy environment.
Passive design principles were employed to ensure the building is as energy efficient as possible. Solar panels keep the building off the grid and and deep overhangs help in reducing the solar heat gains of the building. Ultimately this home has become a place that the families can all enjoy together as the grand kids create those memories of spending time at the beach.
Images and Video by Aandid Media.

Réalisation d'une salle de musculation tradition de taille moyenne avec un mur beige, parquet clair et un sol beige.

In the meditation room, floor-to-ceiling windows frame one of the clients’ favorite views toward a nearby hilltop, and the grassy landscape seems to flow right into the house.
Photo by Paul Finkel | Piston Design

Ed Ellis Photography
Réalisation d'une salle de musculation design de taille moyenne avec un mur gris, un sol en liège et un sol beige.
Réalisation d'une salle de musculation design de taille moyenne avec un mur gris, un sol en liège et un sol beige.
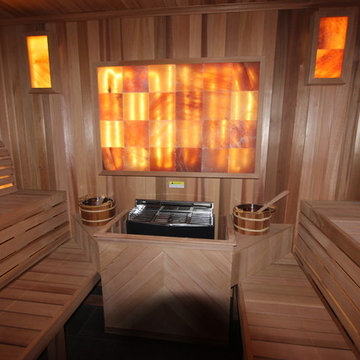
Baltic Leisure can create just about anything for your sauna needs. This custom sauna is located in an exclusive spa in a casino.
Réalisation d'une salle de sport tradition de taille moyenne avec un mur beige et un sol beige.
Réalisation d'une salle de sport tradition de taille moyenne avec un mur beige et un sol beige.
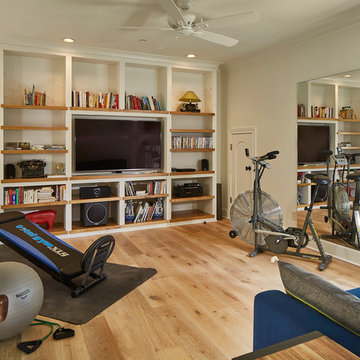
Converted media room to an exercise / sitting room
Aménagement d'une salle de sport classique de taille moyenne et multi-usage avec un mur blanc, parquet clair et un sol beige.
Aménagement d'une salle de sport classique de taille moyenne et multi-usage avec un mur blanc, parquet clair et un sol beige.
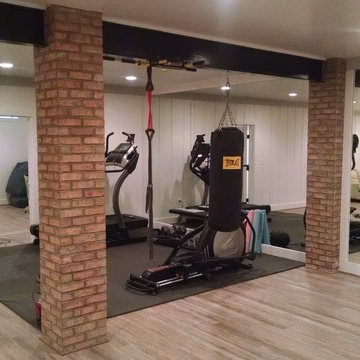
Fitness area with mirrors on the wall
Idées déco pour une salle de sport classique multi-usage et de taille moyenne avec un mur blanc, parquet clair et un sol beige.
Idées déco pour une salle de sport classique multi-usage et de taille moyenne avec un mur blanc, parquet clair et un sol beige.
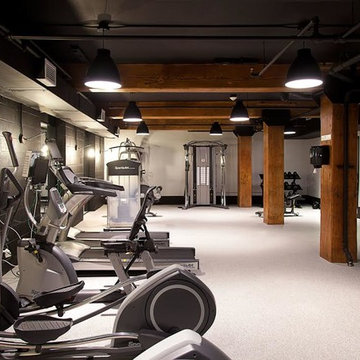
Réalisation d'une salle de sport urbaine de taille moyenne avec un mur beige et un sol beige.

Cette photo montre une salle de sport chic multi-usage et de taille moyenne avec un mur blanc, parquet clair et un sol beige.

Mariana Sorm Picture
Exemple d'une salle de sport chic multi-usage et de taille moyenne avec un mur beige, un sol en carrelage de porcelaine et un sol beige.
Exemple d'une salle de sport chic multi-usage et de taille moyenne avec un mur beige, un sol en carrelage de porcelaine et un sol beige.
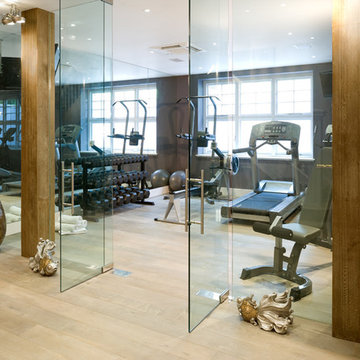
Sarel Johnson
Inspiration pour une salle de sport design de taille moyenne avec un mur marron, parquet clair et un sol beige.
Inspiration pour une salle de sport design de taille moyenne avec un mur marron, parquet clair et un sol beige.
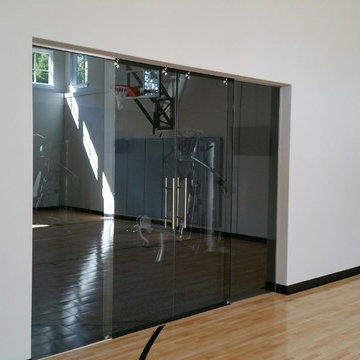
Cette image montre un terrain de sport intérieur design de taille moyenne avec un mur gris, parquet clair et un sol beige.

In transforming their Aspen retreat, our clients sought a departure from typical mountain decor. With an eclectic aesthetic, we lightened walls and refreshed furnishings, creating a stylish and cosmopolitan yet family-friendly and down-to-earth haven.
The gym area features wooden accents in equipment and a stylish accent wall, complemented by striking artwork, creating a harmonious blend of functionality and aesthetic appeal.
---Joe McGuire Design is an Aspen and Boulder interior design firm bringing a uniquely holistic approach to home interiors since 2005.
For more about Joe McGuire Design, see here: https://www.joemcguiredesign.com/
To learn more about this project, see here:
https://www.joemcguiredesign.com/earthy-mountain-modern

The guest room serves as a home gym too! What better way is there to work out at home, than the Pelaton with a view of the city in this spacious condominium! Belltown Design LLC, Luma Condominiums, High Rise Residential Building, Seattle, WA. Photography by Julie Mannell
Idées déco de salles de sport de taille moyenne avec un sol beige
1