Idées déco de salles de sport de taille moyenne avec un sol en bois brun
Trier par :
Budget
Trier par:Populaires du jour
41 - 60 sur 306 photos
1 sur 3
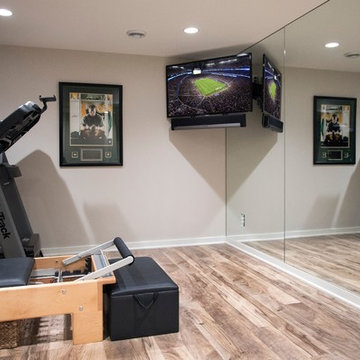
A custom home gym was also included in this complete basement renovation.
Aménagement d'une salle de sport contemporaine multi-usage et de taille moyenne avec un mur beige, un sol en bois brun et un sol marron.
Aménagement d'une salle de sport contemporaine multi-usage et de taille moyenne avec un mur beige, un sol en bois brun et un sol marron.
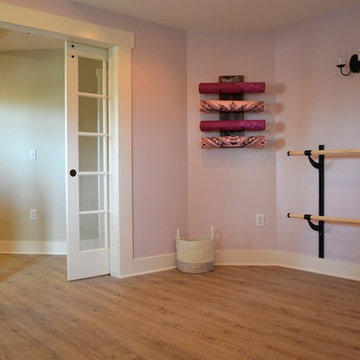
Inspiration pour un studio de yoga rustique de taille moyenne avec un mur violet et un sol en bois brun.
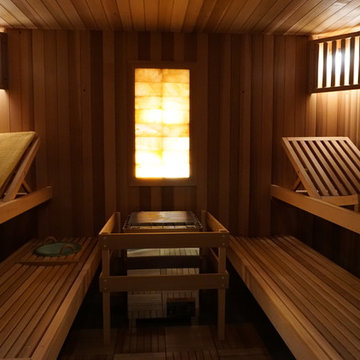
Have the salt air of the sea without going to the beach! We can custom build your sauna with a salt wall using real blocks of salt. The steam releases the salt into the air to give a revitalizing breath to open up the lungs and further relax the body. This type of design is recommended for those with allergy issues. Featured in this photo are also our adjustable Serenity benches that act like recliners. The lower benches are curved. The floors have cedar tiles. We can design any of our traditional saunas to include any of the features pictured here.
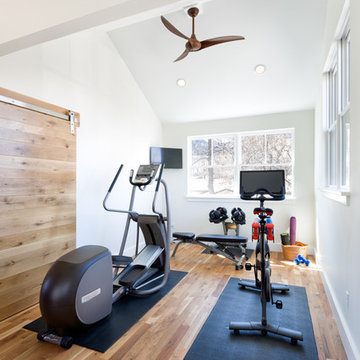
This home gym is the perfect space for a quick workout. Located on the second floor, the room is utilized by the homeowners and created for their lifestyle. The large windows allow for natural light for the perfect workout.
Mark Quentin, StudioQphoto.com
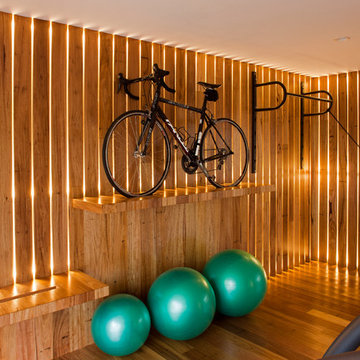
Photo by Langdon Clay
Idée de décoration pour une salle de sport design multi-usage et de taille moyenne avec un mur marron, un sol en bois brun et un sol marron.
Idée de décoration pour une salle de sport design multi-usage et de taille moyenne avec un mur marron, un sol en bois brun et un sol marron.
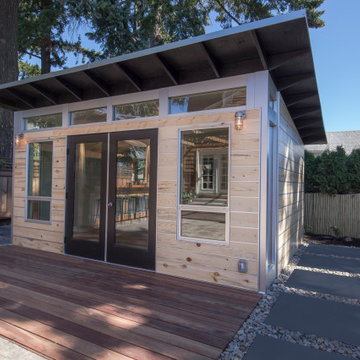
Inspiration pour un studio de yoga vintage de taille moyenne avec un mur blanc, un sol en bois brun et un sol marron.
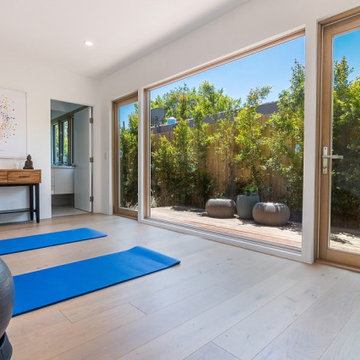
@BuildCisco 1-877-BUILD-57
Cette photo montre un studio de yoga rétro de taille moyenne avec un mur blanc, un sol en bois brun et un sol marron.
Cette photo montre un studio de yoga rétro de taille moyenne avec un mur blanc, un sol en bois brun et un sol marron.
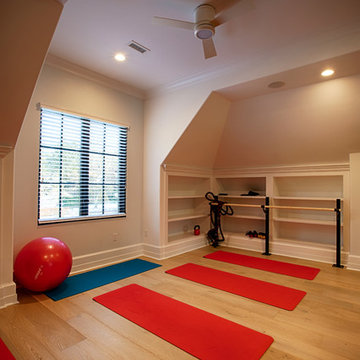
Réalisation d'un studio de yoga tradition de taille moyenne avec un mur beige, un sol en bois brun et un sol marron.

In September of 2015, Boston magazine opened its eleventh Design Home project at Turner Hill, a residential, luxury golf community in Ipswich, MA. The featured unit is a three story residence with an eclectic, sophisticated style. Situated just miles from the ocean, this idyllic residence has top of the line appliances, exquisite millwork, and lush furnishings.
Landry & Arcari Rugs and Carpeting consulted with lead designer Chelsi Christensen and provided over a dozen rugs for this project. For more information about the Design Home, please visit:
http://www.bostonmagazine.com/designhome2015/
Designer: Chelsi Christensen, Design East Interiors,
Photographer: Michael J. Lee
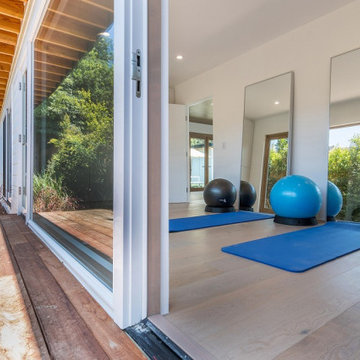
@BuildCisco 1-877-BUILD-57
Aménagement d'un studio de yoga rétro de taille moyenne avec un mur blanc, un sol en bois brun et un sol marron.
Aménagement d'un studio de yoga rétro de taille moyenne avec un mur blanc, un sol en bois brun et un sol marron.
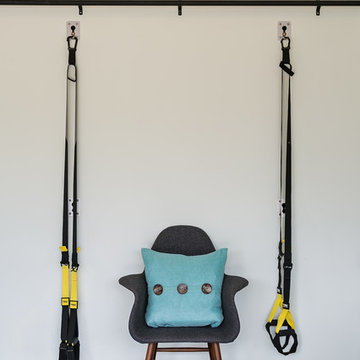
Katya Grozovskaya Photography
Réalisation d'un studio de yoga design de taille moyenne avec un mur vert, un sol en bois brun et un sol marron.
Réalisation d'un studio de yoga design de taille moyenne avec un mur vert, un sol en bois brun et un sol marron.
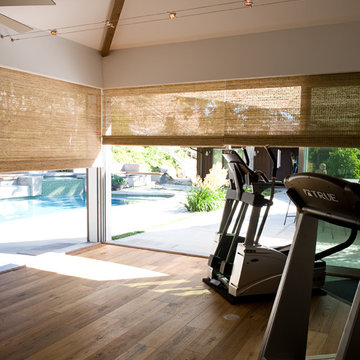
Cette image montre une salle de musculation traditionnelle de taille moyenne avec un mur blanc et un sol en bois brun.

Our Carmel design-build studio was tasked with organizing our client’s basement and main floor to improve functionality and create spaces for entertaining.
In the basement, the goal was to include a simple dry bar, theater area, mingling or lounge area, playroom, and gym space with the vibe of a swanky lounge with a moody color scheme. In the large theater area, a U-shaped sectional with a sofa table and bar stools with a deep blue, gold, white, and wood theme create a sophisticated appeal. The addition of a perpendicular wall for the new bar created a nook for a long banquette. With a couple of elegant cocktail tables and chairs, it demarcates the lounge area. Sliding metal doors, chunky picture ledges, architectural accent walls, and artsy wall sconces add a pop of fun.
On the main floor, a unique feature fireplace creates architectural interest. The traditional painted surround was removed, and dark large format tile was added to the entire chase, as well as rustic iron brackets and wood mantel. The moldings behind the TV console create a dramatic dimensional feature, and a built-in bench along the back window adds extra seating and offers storage space to tuck away the toys. In the office, a beautiful feature wall was installed to balance the built-ins on the other side. The powder room also received a fun facelift, giving it character and glitz.
---
Project completed by Wendy Langston's Everything Home interior design firm, which serves Carmel, Zionsville, Fishers, Westfield, Noblesville, and Indianapolis.
For more about Everything Home, see here: https://everythinghomedesigns.com/
To learn more about this project, see here:
https://everythinghomedesigns.com/portfolio/carmel-indiana-posh-home-remodel
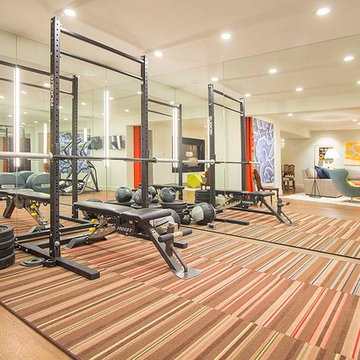
Idées déco pour une salle de musculation moderne de taille moyenne avec un mur blanc, un sol en bois brun et un sol marron.
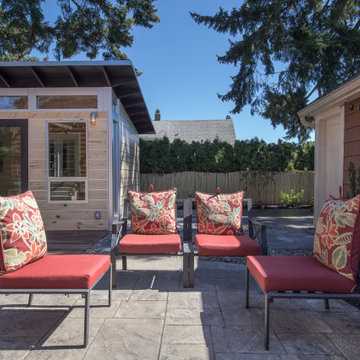
Réalisation d'un studio de yoga vintage de taille moyenne avec un mur blanc, un sol en bois brun et un sol marron.

Our Austin studio gave this new build home a serene feel with earthy materials, cool blues, pops of color, and textural elements.
---
Project designed by Sara Barney’s Austin interior design studio BANDD DESIGN. They serve the entire Austin area and its surrounding towns, with an emphasis on Round Rock, Lake Travis, West Lake Hills, and Tarrytown.
For more about BANDD DESIGN, click here: https://bandddesign.com/
To learn more about this project, click here:
https://bandddesign.com/natural-modern-new-build-austin-home/
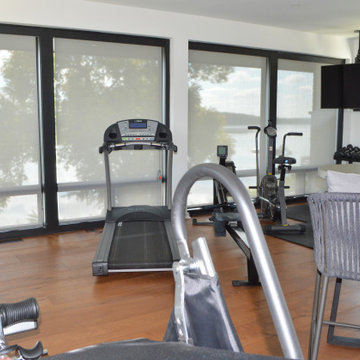
This contemporary lakefront home underwent a major renovation that also involved a two-story addition. Every room’s design takes full advantage of the stunning lake view. Second-floor changes include a workout room / home gym with a sauna hidden behind a sliding industrial metal door.
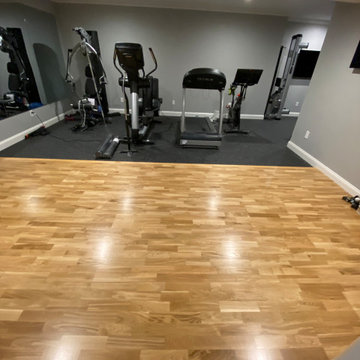
Cette photo montre une salle de musculation chic de taille moyenne avec un mur gris et un sol en bois brun.
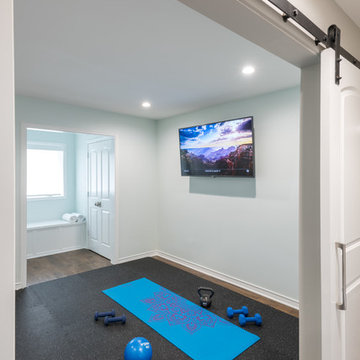
Michael Hunter
Cette photo montre une salle de sport chic multi-usage et de taille moyenne avec un mur blanc, un sol en bois brun et un sol marron.
Cette photo montre une salle de sport chic multi-usage et de taille moyenne avec un mur blanc, un sol en bois brun et un sol marron.
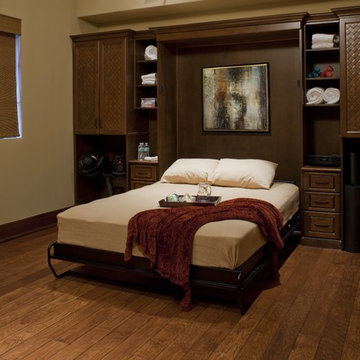
Réalisation d'une salle de sport tradition multi-usage et de taille moyenne avec un mur beige et un sol en bois brun.
Idées déco de salles de sport de taille moyenne avec un sol en bois brun
3