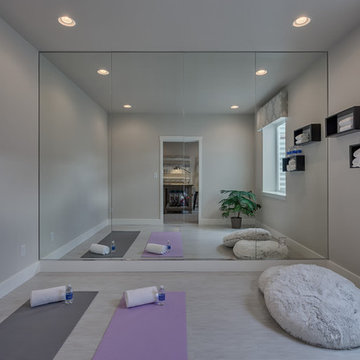Idées déco de salles de sport grises avec un mur beige
Trier par :
Budget
Trier par:Populaires du jour
1 - 20 sur 125 photos
1 sur 3
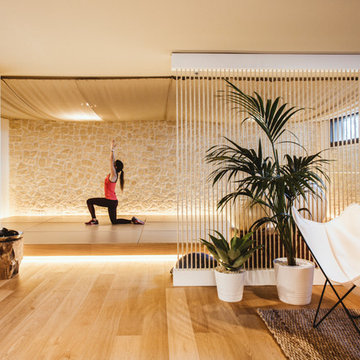
Rubén Ortiz
Cette photo montre un studio de yoga méditerranéen avec parquet clair, un mur beige et un sol beige.
Cette photo montre un studio de yoga méditerranéen avec parquet clair, un mur beige et un sol beige.

Inspired by the majesty of the Northern Lights and this family's everlasting love for Disney, this home plays host to enlighteningly open vistas and playful activity. Like its namesake, the beloved Sleeping Beauty, this home embodies family, fantasy and adventure in their truest form. Visions are seldom what they seem, but this home did begin 'Once Upon a Dream'. Welcome, to The Aurora.

Cette image montre un studio de yoga traditionnel avec un mur beige et un sol beige.

Josh Caldwell Photography
Inspiration pour une salle de sport traditionnelle multi-usage avec un mur beige, moquette et un sol marron.
Inspiration pour une salle de sport traditionnelle multi-usage avec un mur beige, moquette et un sol marron.

This impressive home gym has just about everything you would need for a great workout.
Inspiration pour une grande salle de sport traditionnelle multi-usage avec un mur beige, un sol beige et un plafond décaissé.
Inspiration pour une grande salle de sport traditionnelle multi-usage avec un mur beige, un sol beige et un plafond décaissé.

Customer Paradigm Photography
Idées déco pour une salle de sport contemporaine avec un mur beige et parquet clair.
Idées déco pour une salle de sport contemporaine avec un mur beige et parquet clair.

Inspiration pour une grande salle de sport traditionnelle avec un mur beige, parquet peint et un sol noir.
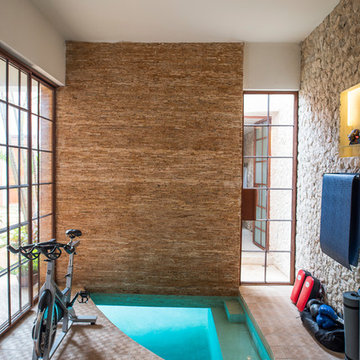
Leo Espinoza
Réalisation d'une salle de sport sud-ouest américain avec un mur beige et un sol beige.
Réalisation d'une salle de sport sud-ouest américain avec un mur beige et un sol beige.

Stuart Wade, Envision Virtual Tours
The design goal was to produce a corporate or family retreat that could best utilize the uniqueness and seclusion as the only private residence, deep-water hammock directly assessable via concrete bridge in the Southeastern United States.
Little Hawkins Island was seven years in the making from design and permitting through construction and punch out.
The multiple award winning design was inspired by Spanish Colonial architecture with California Mission influences and developed for the corporation or family who entertains. With 5 custom fireplaces, 75+ palm trees, fountain, courtyards, and extensive use of covered outdoor spaces; Little Hawkins Island is truly a Resort Residence that will easily accommodate parties of 250 or more people.
The concept of a “village” was used to promote movement among 4 independent buildings for residents and guests alike to enjoy the year round natural beauty and climate of the Golden Isles.
The architectural scale and attention to detail throughout the campus is exemplary.
From the heavy mud set Spanish barrel tile roof to the monolithic solid concrete portico with its’ custom carved cartouche at the entrance, every opportunity was seized to match the style and grace of the best properties built in a bygone era.
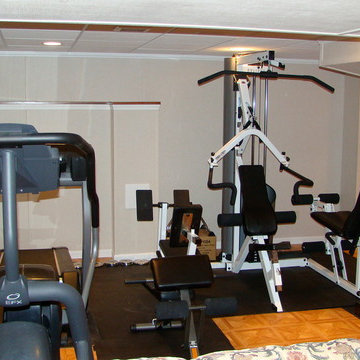
Idées déco pour une salle de musculation classique de taille moyenne avec un mur beige et parquet clair.
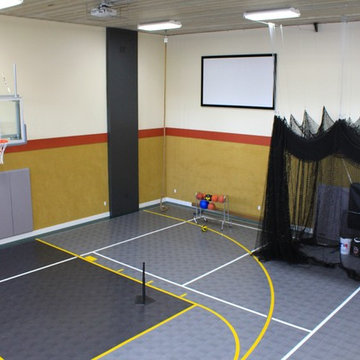
Design by Joe Glitch with Sport Construction Co.
Interior Design Consultant: Rhonda Staley, IIDA.
Photography by Elizabeth Boeman.
Idée de décoration pour un grand terrain de sport intérieur design avec un mur beige.
Idée de décoration pour un grand terrain de sport intérieur design avec un mur beige.

Exemple d'une grande salle de sport tendance avec un mur beige, un sol en vinyl et un sol marron.

Sam Grey Photography, MDK Designs
Cette photo montre une salle de musculation chic avec un mur beige et parquet clair.
Cette photo montre une salle de musculation chic avec un mur beige et parquet clair.
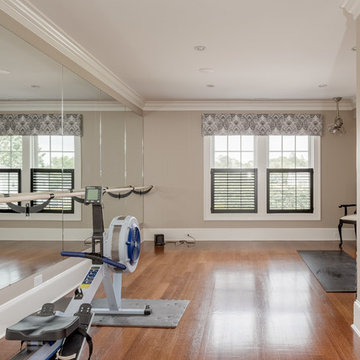
This luxury home was designed to specific specs for our client. Every detail was meticulously planned and designed with aesthetics and functionality in mind. Features ballet bar and mirror wall.
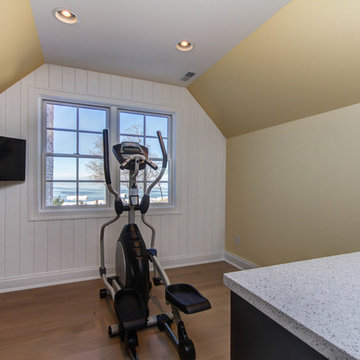
Home Gym
Cette image montre une petite salle de musculation design avec un mur beige et parquet clair.
Cette image montre une petite salle de musculation design avec un mur beige et parquet clair.
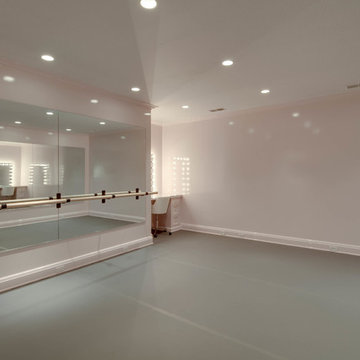
Cette photo montre une salle de sport chic de taille moyenne avec un mur beige, un sol en vinyl et un sol gris.
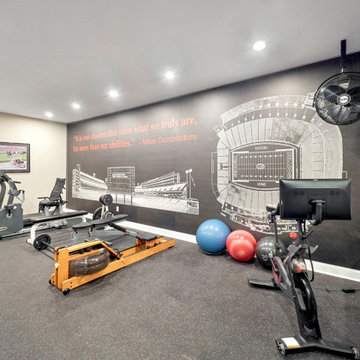
Home Gym - Go Dawgs!
Cette image montre une grande salle de sport traditionnelle multi-usage avec un mur beige et un sol noir.
Cette image montre une grande salle de sport traditionnelle multi-usage avec un mur beige et un sol noir.

Harvey Smith Photography
Cette photo montre une salle de musculation chic avec un mur beige, parquet foncé et un sol marron.
Cette photo montre une salle de musculation chic avec un mur beige, parquet foncé et un sol marron.

In September of 2015, Boston magazine opened its eleventh Design Home project at Turner Hill, a residential, luxury golf community in Ipswich, MA. The featured unit is a three story residence with an eclectic, sophisticated style. Situated just miles from the ocean, this idyllic residence has top of the line appliances, exquisite millwork, and lush furnishings.
Landry & Arcari Rugs and Carpeting consulted with lead designer Chelsi Christensen and provided over a dozen rugs for this project. For more information about the Design Home, please visit:
http://www.bostonmagazine.com/designhome2015/
Designer: Chelsi Christensen, Design East Interiors,
Photographer: Michael J. Lee
Idées déco de salles de sport grises avec un mur beige
1
