Idées déco de salles de sport grises avec un mur blanc
Trier par :
Budget
Trier par:Populaires du jour
21 - 40 sur 257 photos
1 sur 3

Beautifully designed by Giannetti Architects and skillfully built by Morrow & Morrow Construction in 2006 in the highly coveted guard gated Brentwood Circle. The stunning estate features 5bd/5.5ba including maid quarters, library, and detached pool house.
Designer finishes throughout with wide plank hardwood floors, crown molding, and interior service elevator. Sumptuous master suite and bath with large terrace overlooking pool and yard. 3 additional bedroom suites + dance studio/4th bedroom upstairs.
Spacious family room with custom built-ins, eat-in cook's kitchen with top of the line appliances and butler's pantry & nook. Formal living room w/ french limestone fireplace designed by Steve Gianetti and custom made in France, dining room, and office/library with floor-to ceiling mahogany built-in bookshelves & rolling ladder. Serene backyard with swimmer's pool & spa. Private and secure yet only minutes to the Village. This is a rare offering. Listed with Steven Moritz & Bruno Abisror. Post Rain - Jeff Ong Photos
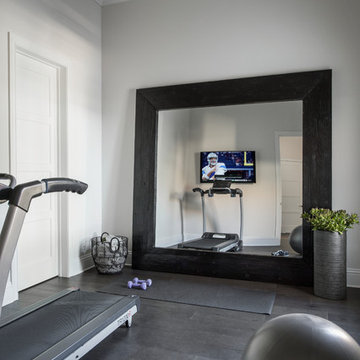
Stephen Allen Photography
Inspiration pour une salle de sport traditionnelle avec un mur blanc.
Inspiration pour une salle de sport traditionnelle avec un mur blanc.
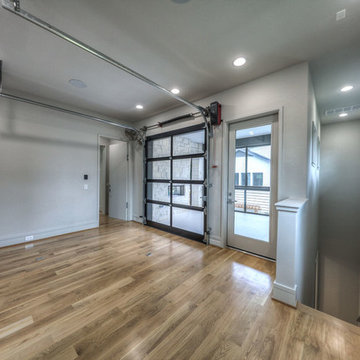
exercise room at top of hidden master stairway. doors lead to screened porch. sheet rock niches for workout gloves, drink, headphones, towels, or anything needed around exercise equipment. the garage door opens to balcony that is screened-in with a fireplace. part of the multi-room master suite.
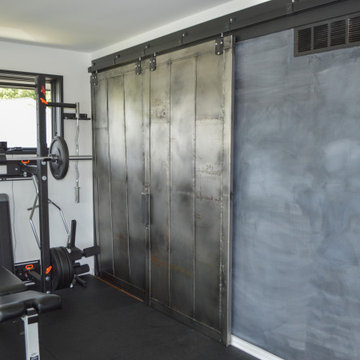
This lovely, contemporary lakeside home underwent a major renovation that also involved a two-story addition. Every room’s design takes full advantage of the stunning lake view. Second-floor changes include all new flooring from Urban Floor in a workout room / home gym with a sauna hidden behind a sliding industrial metal door.
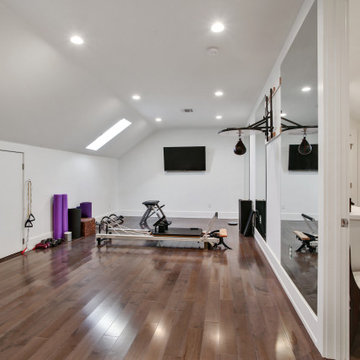
Sofia Joelsson Design, Interior Design Services. Home Gym, two story New Orleans new construction, Boxing, Palates, storage room, yoga
Aménagement d'une grande salle de sport classique multi-usage avec un mur blanc, un sol en bois brun, un sol marron et un plafond voûté.
Aménagement d'une grande salle de sport classique multi-usage avec un mur blanc, un sol en bois brun, un sol marron et un plafond voûté.
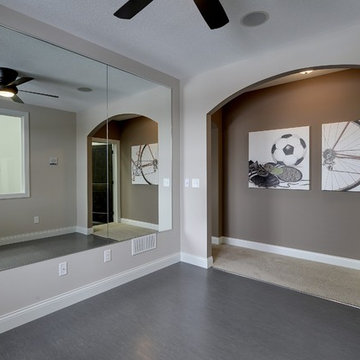
Photography by Spacecrafting. Exercise floor and wall mirrors. Ceiling fan. Arched doorway.
Réalisation d'une grande salle de sport tradition multi-usage avec un mur blanc.
Réalisation d'une grande salle de sport tradition multi-usage avec un mur blanc.
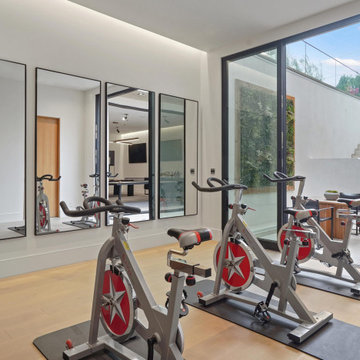
A Basement Home Gym with floor to ceiling sliding glass doors open on to a light filled outdoor patio.
Exemple d'une salle de sport tendance multi-usage et de taille moyenne avec un mur blanc, parquet clair et un sol marron.
Exemple d'une salle de sport tendance multi-usage et de taille moyenne avec un mur blanc, parquet clair et un sol marron.
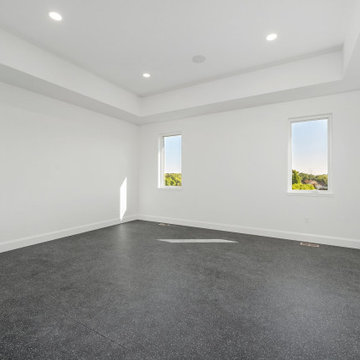
Cette photo montre une salle de sport chic multi-usage et de taille moyenne avec un mur blanc, sol en stratifié, un sol noir et un plafond décaissé.
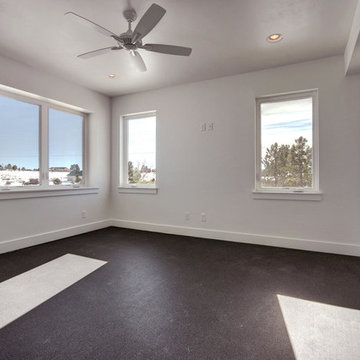
New residential project completed in Parker, Colorado in early 2016 This project is well sited to take advantage of tremendous views to the west of the Rampart Range and Pikes Peak. A contemporary home with a touch of craftsman styling incorporating a Wrap Around porch along the Southwest corner of the house.
Photographer: Nathan Strauch at Hot Shot Pros
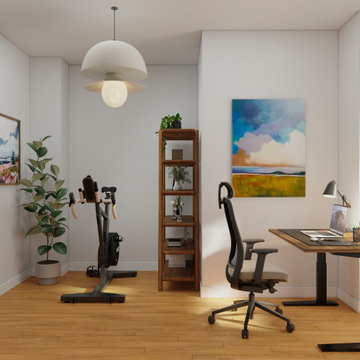
Réalisation d'une salle de sport style shabby chic avec un mur blanc.
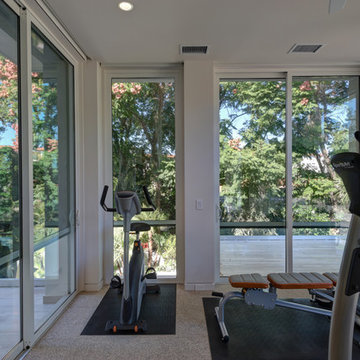
Cette photo montre une salle de sport moderne multi-usage et de taille moyenne avec un mur blanc, moquette et un sol beige.
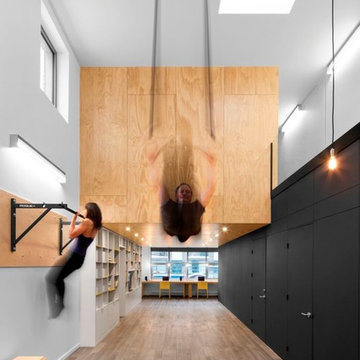
Adrien Williams
Aménagement d'une grande salle de musculation contemporaine avec un mur blanc, un sol en bois brun et un sol multicolore.
Aménagement d'une grande salle de musculation contemporaine avec un mur blanc, un sol en bois brun et un sol multicolore.
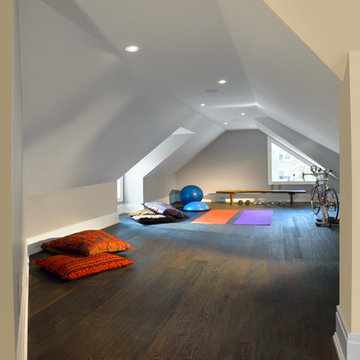
Larry Arnal
Aménagement d'un studio de yoga classique de taille moyenne avec un mur blanc et parquet foncé.
Aménagement d'un studio de yoga classique de taille moyenne avec un mur blanc et parquet foncé.
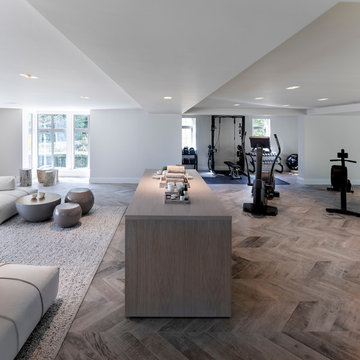
The stunning Home Gym / Fitness suite in this Llama Group & Janey Butler Interiors luxury home project. With stunning views over the pool below and gardens and lake outside, this totally air conditioned space is home to the most up to date Technogym equipment and stunning Janey Butler Interiors furniture style and design in the relax area of the suite with large leather chill out style sofa's and bespoke white wood and bronze cabinet that houses fridges for water and storage.All furniture is available through Janey Butler Interiors.
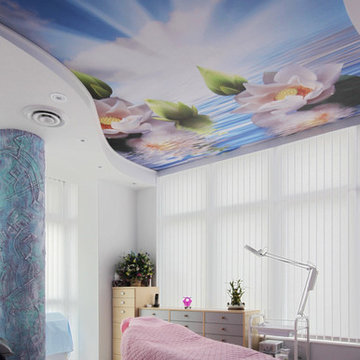
A graphic of water lilies, digitally printed on Laqfoil stretch ceiling, adds a daydream like quality to this otherwise sterile massage room
Réalisation d'une salle de sport minimaliste multi-usage et de taille moyenne avec un mur blanc et un sol en carrelage de porcelaine.
Réalisation d'une salle de sport minimaliste multi-usage et de taille moyenne avec un mur blanc et un sol en carrelage de porcelaine.
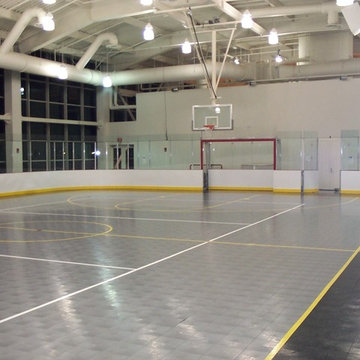
Indoor Sports Flooring for Basketball and Hockey
Cette photo montre un grand terrain de sport intérieur chic avec un mur blanc.
Cette photo montre un grand terrain de sport intérieur chic avec un mur blanc.
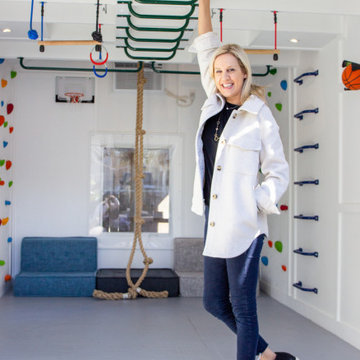
Garage RENO! Turning your garage into a home gym for adults and kids is just well...SMART! Here, we designed a one car garage and turned it into a ninja room with rock wall and monkey bars, pretend play loft, kid gym, yoga studio, adult gym and more! It is a great way to have a separate work out are for kids and adults while also smartly storing rackets, skateboards, balls, lax sticks and more!
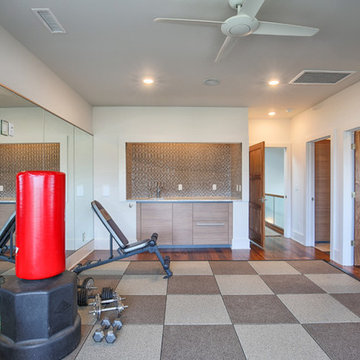
Home gym room
Idée de décoration pour une salle de musculation minimaliste de taille moyenne avec un mur blanc, un sol en bois brun et un sol marron.
Idée de décoration pour une salle de musculation minimaliste de taille moyenne avec un mur blanc, un sol en bois brun et un sol marron.
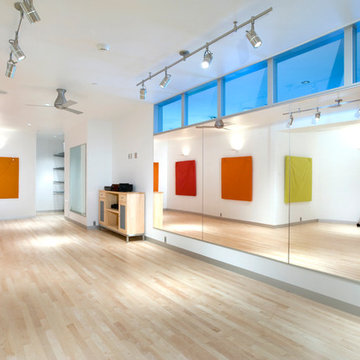
Modern architecture by Tim Sabo & Courtney Saldivar with Allen-Guerra Architecture.
photography: bob winsett
Réalisation d'une salle de sport minimaliste avec un mur blanc.
Réalisation d'une salle de sport minimaliste avec un mur blanc.

Cette image montre un studio de yoga marin de taille moyenne avec un mur blanc, parquet clair et un sol beige.
Idées déco de salles de sport grises avec un mur blanc
2