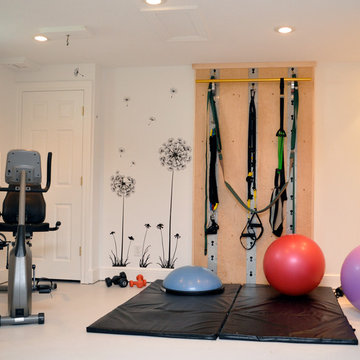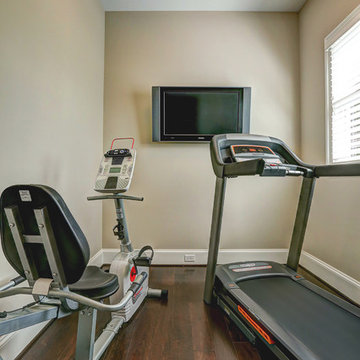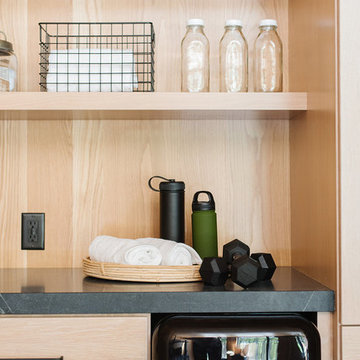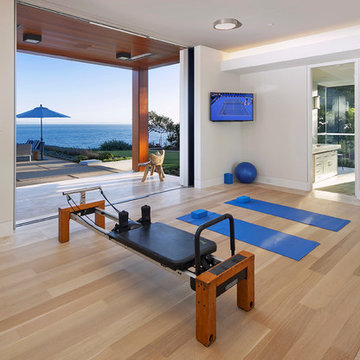Idées déco de salles de sport jaunes, beiges
Trier par :
Budget
Trier par:Populaires du jour
1 - 20 sur 2 985 photos
1 sur 3

Cette image montre un studio de yoga marin de taille moyenne avec un mur blanc, parquet clair et un sol beige.

Architect: Teal Architecture
Builder: Nicholson Company
Interior Designer: D for Design
Photographer: Josh Bustos Photography
Exemple d'une grande salle de sport tendance multi-usage avec un mur blanc, un sol en bois brun et un sol beige.
Exemple d'une grande salle de sport tendance multi-usage avec un mur blanc, un sol en bois brun et un sol beige.

Views of trees and sky from the submerged squash court allow it to remain connected to the outdoors. Felt ceiling tiles reduce reverberation and echo.
Photo: Jeffrey Totaro

Photographer: Bob Narod
Aménagement d'une grande salle de sport classique avec un mur blanc, un sol noir et sol en stratifié.
Aménagement d'une grande salle de sport classique avec un mur blanc, un sol noir et sol en stratifié.

The Design Styles Architecture team beautifully remodeled the exterior and interior of this Carolina Circle home. The home was originally built in 1973 and was 5,860 SF; the remodel added 1,000 SF to the total under air square-footage. The exterior of the home was revamped to take your typical Mediterranean house with yellow exterior paint and red Spanish style roof and update it to a sleek exterior with gray roof, dark brown trim, and light cream walls. Additions were done to the home to provide more square footage under roof and more room for entertaining. The master bathroom was pushed out several feet to create a spacious marbled master en-suite with walk in shower, standing tub, walk in closets, and vanity spaces. A balcony was created to extend off of the second story of the home, creating a covered lanai and outdoor kitchen on the first floor. Ornamental columns and wrought iron details inside the home were removed or updated to create a clean and sophisticated interior. The master bedroom took the existing beam support for the ceiling and reworked it to create a visually stunning ceiling feature complete with up-lighting and hanging chandelier creating a warm glow and ambiance to the space. An existing second story outdoor balcony was converted and tied in to the under air square footage of the home, and is now used as a workout room that overlooks the ocean. The existing pool and outdoor area completely updated and now features a dock, a boat lift, fire features and outdoor dining/ kitchen.
Photo by: Design Styles Architecture
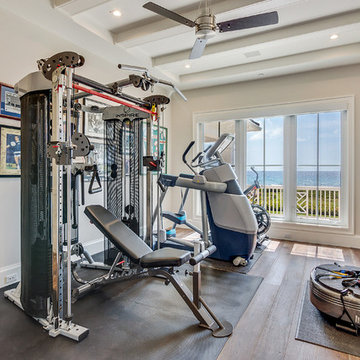
Aménagement d'une salle de sport bord de mer multi-usage et de taille moyenne avec un mur beige, un sol en bois brun et un sol marron.
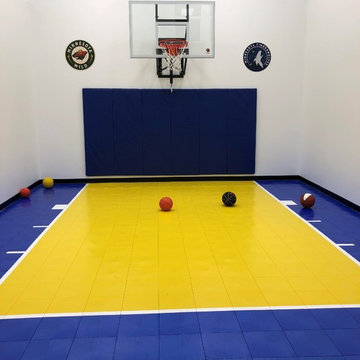
Check out this beautiful court featuring SnapSports Bounceback athletic tiles in royal blue and yellow.
Idées déco pour un terrain de sport intérieur classique avec un mur blanc et un sol multicolore.
Idées déco pour un terrain de sport intérieur classique avec un mur blanc et un sol multicolore.

Cette image montre un studio de yoga traditionnel avec un mur beige et un sol beige.

Réalisation d'une grande salle de sport design multi-usage avec un sol en carrelage de céramique et un mur beige.

This unique city-home is designed with a center entry, flanked by formal living and dining rooms on either side. An expansive gourmet kitchen / great room spans the rear of the main floor, opening onto a terraced outdoor space comprised of more than 700SF.
The home also boasts an open, four-story staircase flooded with natural, southern light, as well as a lower level family room, four bedrooms (including two en-suite) on the second floor, and an additional two bedrooms and study on the third floor. A spacious, 500SF roof deck is accessible from the top of the staircase, providing additional outdoor space for play and entertainment.
Due to the location and shape of the site, there is a 2-car, heated garage under the house, providing direct entry from the garage into the lower level mudroom. Two additional off-street parking spots are also provided in the covered driveway leading to the garage.
Designed with family living in mind, the home has also been designed for entertaining and to embrace life's creature comforts. Pre-wired with HD Video, Audio and comprehensive low-voltage services, the home is able to accommodate and distribute any low voltage services requested by the homeowner.
This home was pre-sold during construction.
Steve Hall, Hedrich Blessing

Photo credit: Charles-Ryan Barber
Architect: Nadav Rokach
Interior Design: Eliana Rokach
Staging: Carolyn Greco at Meredith Baer
Contractor: Building Solutions and Design, Inc.

Idée de décoration pour un mur d'escalade design avec un mur marron, parquet clair, un sol beige, un plafond voûté et un plafond en bois.

Exercise Room
Photographer: Nolasco Studios
Exemple d'un studio de yoga tendance de taille moyenne avec un mur blanc, un sol en carrelage de porcelaine et un sol beige.
Exemple d'un studio de yoga tendance de taille moyenne avec un mur blanc, un sol en carrelage de porcelaine et un sol beige.

Josh Caldwell Photography
Inspiration pour une salle de sport traditionnelle multi-usage avec un mur beige, moquette et un sol marron.
Inspiration pour une salle de sport traditionnelle multi-usage avec un mur beige, moquette et un sol marron.
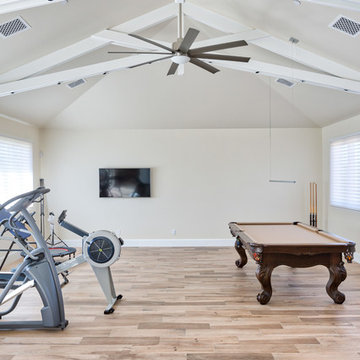
Chad Ulam
Réalisation d'une salle de sport design multi-usage et de taille moyenne avec un mur beige, un sol en bois brun et un sol beige.
Réalisation d'une salle de sport design multi-usage et de taille moyenne avec un mur beige, un sol en bois brun et un sol beige.
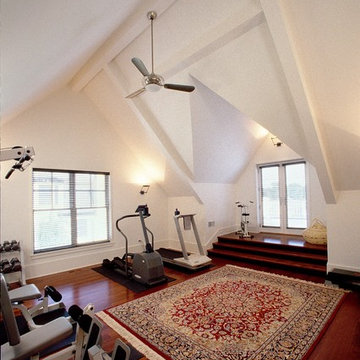
Terry Roberts Photography
Exemple d'une salle de musculation chic de taille moyenne avec un mur blanc, parquet foncé et un sol marron.
Exemple d'une salle de musculation chic de taille moyenne avec un mur blanc, parquet foncé et un sol marron.
Idées déco de salles de sport jaunes, beiges
1
