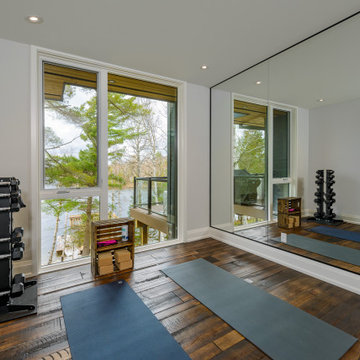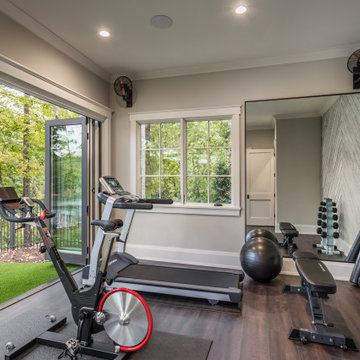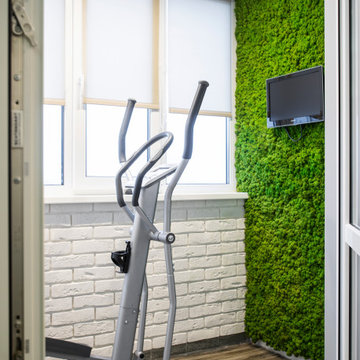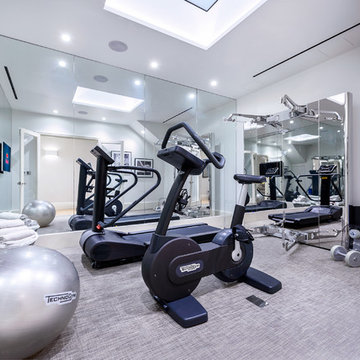Idées déco de salles de sport jaunes, grises
Trier par :
Budget
Trier par:Populaires du jour
41 - 60 sur 3 676 photos
1 sur 3
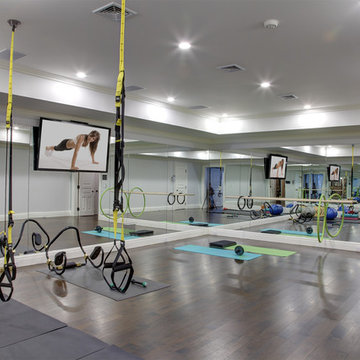
The Dance Studio features mirrored walls, a tray ceiling, and resilient hardwood flooring.
Aménagement d'une grande salle de sport classique multi-usage avec parquet foncé et un sol marron.
Aménagement d'une grande salle de sport classique multi-usage avec parquet foncé et un sol marron.

Elise Trissel photograph of basketball court
Cette photo montre un très grand terrain de sport intérieur chic avec un mur multicolore, un sol bleu et un sol en vinyl.
Cette photo montre un très grand terrain de sport intérieur chic avec un mur multicolore, un sol bleu et un sol en vinyl.

Larry Arnal
Cette photo montre un studio de yoga chic de taille moyenne avec un mur gris, parquet foncé et un sol marron.
Cette photo montre un studio de yoga chic de taille moyenne avec un mur gris, parquet foncé et un sol marron.

Cette photo montre une salle de sport tendance avec un mur noir, parquet foncé et un sol noir.

Aménagement d'une grande salle de sport contemporaine multi-usage avec un mur blanc, un sol en bois brun et un sol marron.
Idées déco pour une salle de sport contemporaine avec un mur blanc et un sol gris.
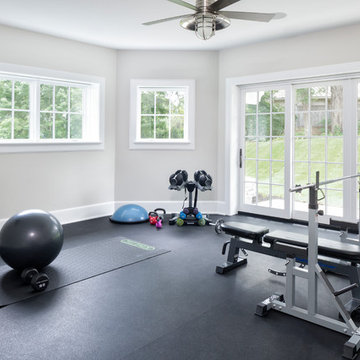
LANDMARK PHOTOGRAPHY
Inspiration pour une salle de sport marine avec un mur gris et un sol noir.
Inspiration pour une salle de sport marine avec un mur gris et un sol noir.

Inspiration pour une petite salle de sport design multi-usage avec un mur gris, un sol en carrelage de porcelaine et un sol beige.
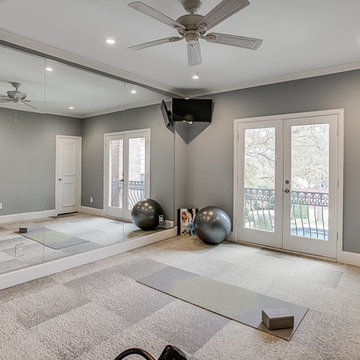
Quality Craftsman Inc is an award-winning Dallas remodeling contractor specializing in custom design work, new home construction, kitchen remodeling, bathroom remodeling, room additions and complete home renovations integrating contemporary stylings and features into existing homes in neighborhoods throughout North Dallas.
How can we help improve your living space?

Idée de décoration pour une grande salle de sport tradition avec un mur beige et parquet clair.

Dino Tonn
Idées déco pour un studio de yoga classique avec un mur blanc et un sol en bois brun.
Idées déco pour un studio de yoga classique avec un mur blanc et un sol en bois brun.
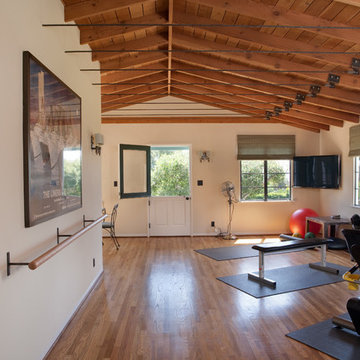
Photography: Lepere Studio
Idées déco pour une grande salle de sport méditerranéenne.
Idées déco pour une grande salle de sport méditerranéenne.
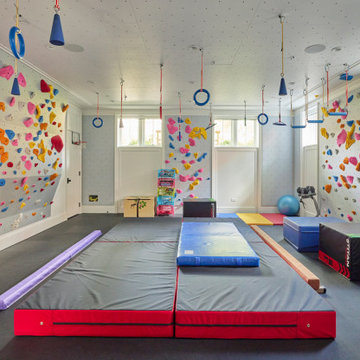
Situated along the perimeter of the property, this unique home creates a continuous street wall, both preserving plenty of open yard space and maintaining privacy from the prominent street corner. A one-story mudroom connects the garage to the house at the rear of the lot which required a local zoning variance. The resulting L-shaped plan and the central location of a glass-enclosed stair allow natural light to enter the home from multiple sides of nearly every room. The Arts & Crafts inspired detailing creates a familiar yet unique facade that is sympathetic to the character and scale of the neighborhood. A chevron pattern is a key design element on the window bays and doors and continues inside throughout the interior of the home.
2022 NAHB Platinum Best in American Living Award
View more of this home through #BBAModernCraftsman on Instagram.

This 4,500 sq ft basement in Long Island is high on luxe, style, and fun. It has a full gym, golf simulator, arcade room, home theater, bar, full bath, storage, and an entry mud area. The palette is tight with a wood tile pattern to define areas and keep the space integrated. We used an open floor plan but still kept each space defined. The golf simulator ceiling is deep blue to simulate the night sky. It works with the room/doors that are integrated into the paneling — on shiplap and blue. We also added lights on the shuffleboard and integrated inset gym mirrors into the shiplap. We integrated ductwork and HVAC into the columns and ceiling, a brass foot rail at the bar, and pop-up chargers and a USB in the theater and the bar. The center arm of the theater seats can be raised for cuddling. LED lights have been added to the stone at the threshold of the arcade, and the games in the arcade are turned on with a light switch.
---
Project designed by Long Island interior design studio Annette Jaffe Interiors. They serve Long Island including the Hamptons, as well as NYC, the tri-state area, and Boca Raton, FL.
For more about Annette Jaffe Interiors, click here:
https://annettejaffeinteriors.com/
To learn more about this project, click here:
https://annettejaffeinteriors.com/basement-entertainment-renovation-long-island/
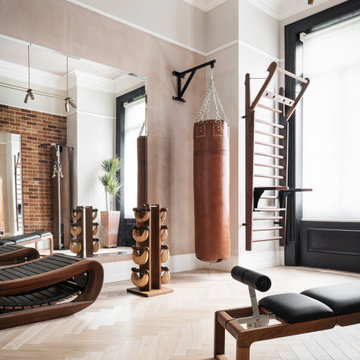
Idée de décoration pour une salle de sport tradition avec un mur gris, un sol en bois brun et un sol marron.

A showpiece of soft-contemporary design, this custom beach front home boasts 3-full floors of living space plus a generous sun deck with ocean views from all levels. This 7,239SF home has 6 bedrooms, 7 baths, a home theater, gym, wine room, library and multiple living rooms.
The exterior is simple, yet unique with limestone blocks set against smooth ivory stucco and teak siding accent bands. The beach side of the property opens to a resort-style oasis with a full outdoor kitchen, lap pool, spa, fire pit, and luxurious landscaping and lounging opportunities.
Award Winner "Best House over 7,000 SF.", Residential Design & Build Magazine 2009, and Best Contemporary House "Silver Award" Dream Home Magazine 2011
Idées déco de salles de sport jaunes, grises
3
