Idées déco de salles de sport marrons avec parquet clair
Trier par :
Budget
Trier par:Populaires du jour
1 - 20 sur 298 photos
1 sur 3

Cette image montre un studio de yoga marin de taille moyenne avec un mur blanc, parquet clair et un sol beige.

Views of trees and sky from the submerged squash court allow it to remain connected to the outdoors. Felt ceiling tiles reduce reverberation and echo.
Photo: Jeffrey Totaro
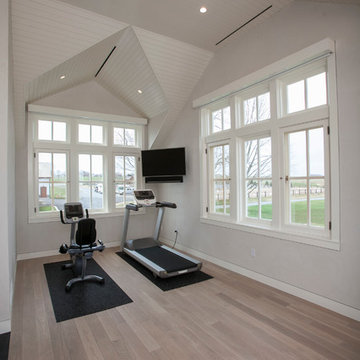
Toby Richards Photography: http://www.tobyrichardsphoto.com/
Inspiration pour une salle de sport design avec un mur blanc et parquet clair.
Inspiration pour une salle de sport design avec un mur blanc et parquet clair.
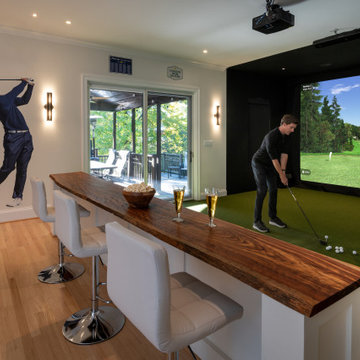
A custom home golf simulator and bar designed for a golf fan.
Idée de décoration pour un grand terrain de sport intérieur tradition avec un mur blanc, parquet clair et un sol vert.
Idée de décoration pour un grand terrain de sport intérieur tradition avec un mur blanc, parquet clair et un sol vert.

Idée de décoration pour un mur d'escalade design avec un mur marron, parquet clair, un sol beige, un plafond voûté et un plafond en bois.

Inspiration pour un très grand terrain de sport intérieur rustique avec un mur beige, parquet clair et un sol beige.
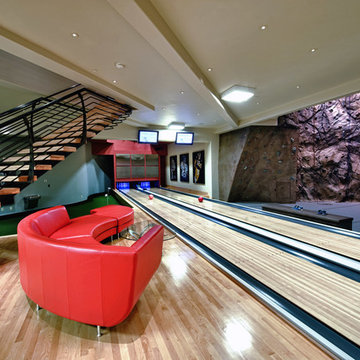
Doug Burke Photography
Réalisation d'un très grand mur d'escalade craftsman avec un mur beige et parquet clair.
Réalisation d'un très grand mur d'escalade craftsman avec un mur beige et parquet clair.

Idée de décoration pour un studio de yoga tradition de taille moyenne avec un mur beige, parquet clair et un sol beige.

Cette image montre une salle de sport design multi-usage avec un mur beige, parquet clair et un sol beige.
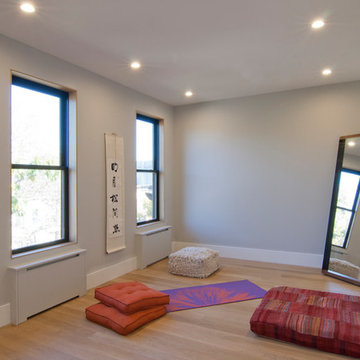
Réalisation d'une salle de sport asiatique de taille moyenne avec un mur gris, parquet clair et un sol marron.
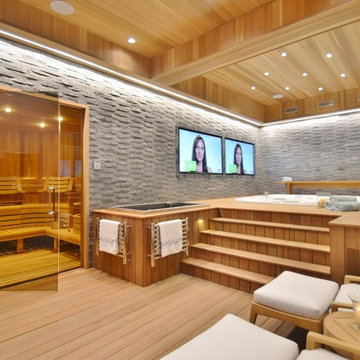
Large custom cut Finnish Sauna designed by Ocean Spray Hot Tubs and Saunas and a beautiful Hot Springs Hot Tub
Idée de décoration pour une très grande salle de sport design avec parquet clair.
Idée de décoration pour une très grande salle de sport design avec parquet clair.

Inspiration pour une salle de sport traditionnelle multi-usage avec un mur beige, parquet clair et un sol gris.
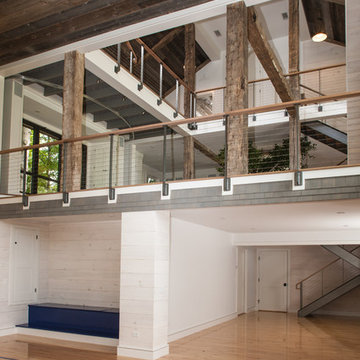
John Kane / Silver Sun Studio
Aménagement d'un très grand terrain de sport intérieur classique avec un mur blanc et parquet clair.
Aménagement d'un très grand terrain de sport intérieur classique avec un mur blanc et parquet clair.
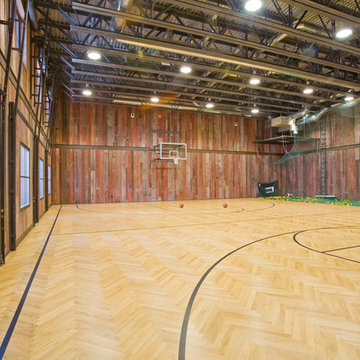
Jennifer Koskinen | Merritt Design Photo
Cette image montre un très grand terrain de sport intérieur traditionnel avec parquet clair.
Cette image montre un très grand terrain de sport intérieur traditionnel avec parquet clair.
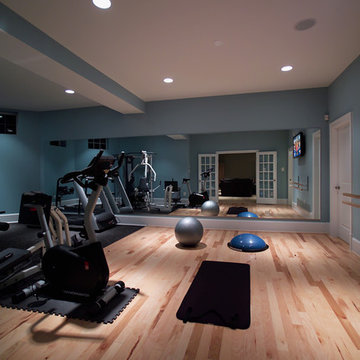
Beautiful exercise space and dance studio. Dance studio includes custom made barre and sprung floor. Rubber exercising flooring in the gynamsium. All design work by Mark Hendricks, Rule4 Building Group in house professional home designer. Entire contract work and painting by Rule4 Building Group, managed by Brent Hanauer, Senior Project Manager. Photos by Yerko H. Pallominy, ProArch Photograhy.

Customer Paradigm Photography
Idées déco pour une salle de sport contemporaine avec un mur beige et parquet clair.
Idées déco pour une salle de sport contemporaine avec un mur beige et parquet clair.
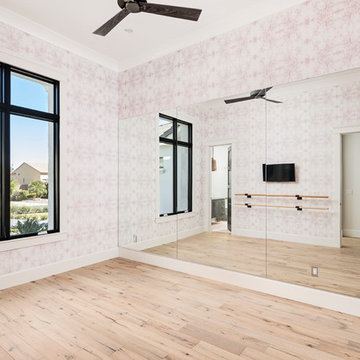
High Res Media, LLC
A Finer Touch Construction
Idées déco pour une salle de sport classique avec un mur rose, parquet clair et un sol beige.
Idées déco pour une salle de sport classique avec un mur rose, parquet clair et un sol beige.
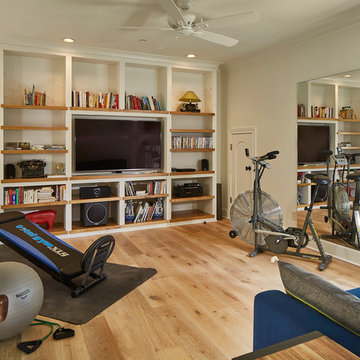
Converted media room to an exercise / sitting room
Aménagement d'une salle de sport classique de taille moyenne et multi-usage avec un mur blanc, parquet clair et un sol beige.
Aménagement d'une salle de sport classique de taille moyenne et multi-usage avec un mur blanc, parquet clair et un sol beige.
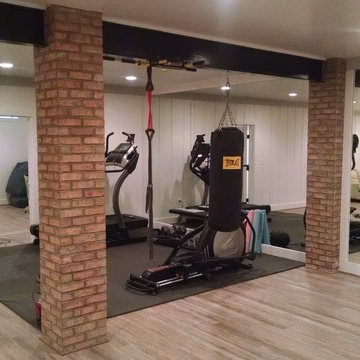
Fitness area with mirrors on the wall
Idées déco pour une salle de sport classique multi-usage et de taille moyenne avec un mur blanc, parquet clair et un sol beige.
Idées déco pour une salle de sport classique multi-usage et de taille moyenne avec un mur blanc, parquet clair et un sol beige.

In the hills of San Anselmo in Marin County, this 5,000 square foot existing multi-story home was enlarged to 6,000 square feet with a new dance studio addition with new master bedroom suite and sitting room for evening entertainment and morning coffee. Sited on a steep hillside one acre lot, the back yard was unusable. New concrete retaining walls and planters were designed to create outdoor play and lounging areas with stairs that cascade down the hill forming a wrap-around walkway. The goal was to make the new addition integrate the disparate design elements of the house and calm it down visually. The scope was not to change everything, just the rear façade and some of the side facades.
The new addition is a long rectangular space inserted into the rear of the building with new up-swooping roof that ties everything together. Clad in red cedar, the exterior reflects the relaxed nature of the one acre wooded hillside site. Fleetwood windows and wood patterned tile complete the exterior color material palate.
The sitting room overlooks a new patio area off of the children’s playroom and features a butt glazed corner window providing views filtered through a grove of bay laurel trees. Inside is a television viewing area with wetbar off to the side that can be closed off with a concealed pocket door to the master bedroom. The bedroom was situated to take advantage of these views of the rear yard and the bed faces a stone tile wall with recessed skylight above. The master bath, a driving force for the project, is large enough to allow both of them to occupy and use at the same time.
The new dance studio and gym was inspired for their two daughters and has become a facility for the whole family. All glass, mirrors and space with cushioned wood sports flooring, views to the new level outdoor area and tree covered side yard make for a dramatic turnaround for a home with little play or usable outdoor space previously.
Photo Credit: Paul Dyer Photography.
Idées déco de salles de sport marrons avec parquet clair
1