Idées déco de salles de sport modernes avec parquet clair
Trier par :
Budget
Trier par:Populaires du jour
21 - 40 sur 125 photos
1 sur 3
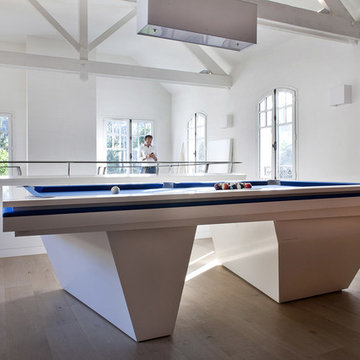
Olivier Chabaud
Idées déco pour une salle de sport moderne avec un mur blanc, parquet clair, un sol beige et poutres apparentes.
Idées déco pour une salle de sport moderne avec un mur blanc, parquet clair, un sol beige et poutres apparentes.
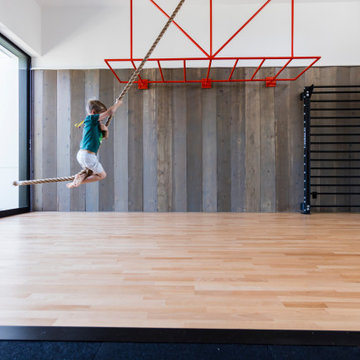
Cette photo montre une grande salle de sport moderne multi-usage avec un mur blanc, parquet clair et un sol beige.
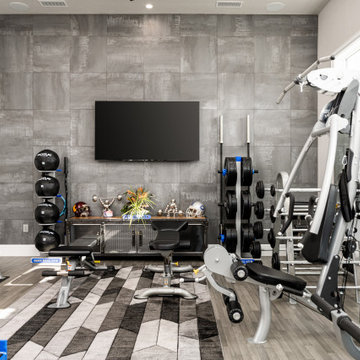
We love this home gym featuring recessed lighting, a soundproof wall, and engineered wood flooring.
Inspiration pour une très grande salle de musculation minimaliste avec un mur marron, parquet clair, un sol marron et un plafond à caissons.
Inspiration pour une très grande salle de musculation minimaliste avec un mur marron, parquet clair, un sol marron et un plafond à caissons.
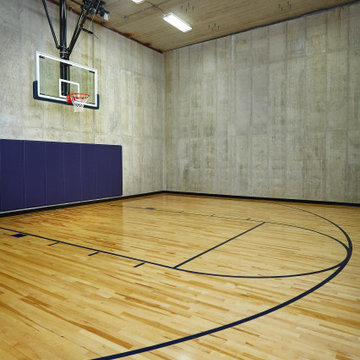
An indoor basketball court is a highlight of this home
Photo by Ashley Avila Photography
Cette image montre un très grand terrain de sport intérieur minimaliste avec un mur gris et parquet clair.
Cette image montre un très grand terrain de sport intérieur minimaliste avec un mur gris et parquet clair.
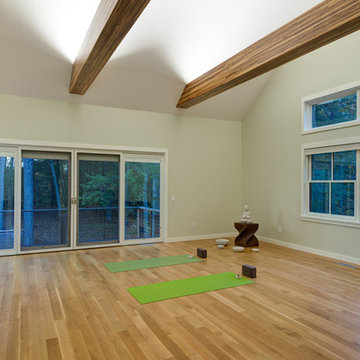
yoga room with a valley view and radiant heat under quarter sawn white oak floor
Idée de décoration pour un grand studio de yoga minimaliste avec un mur gris et parquet clair.
Idée de décoration pour un grand studio de yoga minimaliste avec un mur gris et parquet clair.
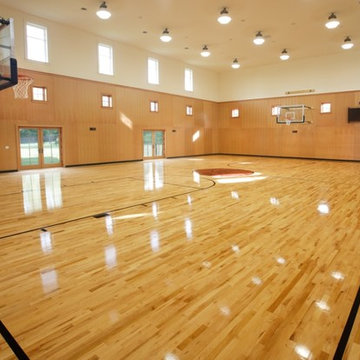
This beautifully custom designed, 25,000 square foot home is one of a kind and built by Bonacio Construction. Included are rich cherry built-ins along with coffered ceilings and wrapped beams, custom hardwood floors, marble flooring and custom concrete countertops. This project included a bowling alley, sauna, exercise room, gymnasium as well as both indoor & outdoor pools.
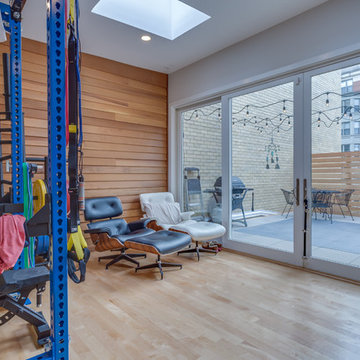
Expanding the narrow 30 square foot balcony on the upper level to a full floor allowed us to create a 300 square foot gym. We closed off the opening to the kitchen below. The floor framing is extra strong, specifically to carry the weight of the clients’ weights and exercise apparatus. We also used sound insulation to minimize sound transmission. We built walls at the top of the stairway to prevent sound transmission, but in order not to lose natural light transmission, we installed 3 glass openings that are fitted with LED lights. This allows light from the new sliding door to flow down to the lower floor. The entry door to the gym is a frosted glass pocket door. We replaced existing door/transom and two double-hung windows with an expansive, almost 16-foot, double sliding door, allowing for almost 8-foot opening to the outside. These larger doors allow in a lot of light and provide better access to the deck for entertaining. The cedar siding on the interior gym wall echoes the cedar deck fence.
HDBros
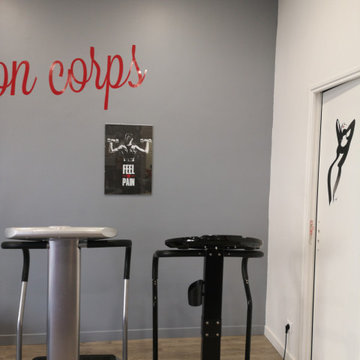
Création de plusieurs cabines pour réaliser des soin.
l'univers décoratif au sous sol est complètement différent de celui à l'entrée.
Pour un sous sol sans fenêtre il fallait apporter la nature et rester sur des tons clairs pour garder un espace lumineux.
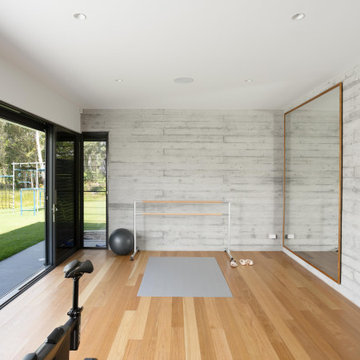
The gym is situated downstairs, tucked into the slope of the site and opens out towards the lake. It doubles as a dance studio.
Cette photo montre une salle de sport moderne avec parquet clair.
Cette photo montre une salle de sport moderne avec parquet clair.
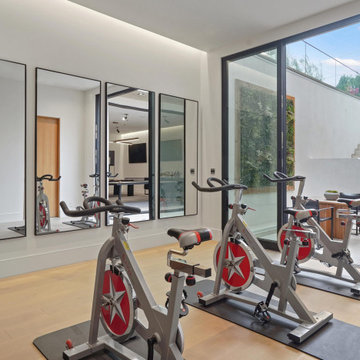
A Basement Home Gym with floor to ceiling sliding glass doors open on to a light filled outdoor patio.
Exemple d'une salle de sport moderne multi-usage et de taille moyenne avec un mur blanc, parquet clair et un sol marron.
Exemple d'une salle de sport moderne multi-usage et de taille moyenne avec un mur blanc, parquet clair et un sol marron.
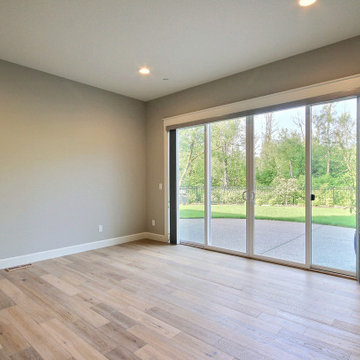
This Modern Multi-Level Home Boasts Master & Guest Suites on The Main Level + Den + Entertainment Room + Exercise Room with 2 Suites Upstairs as Well as Blended Indoor/Outdoor Living with 14ft Tall Coffered Box Beam Ceilings!
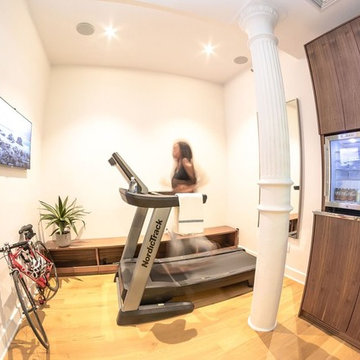
Contemporary, stylish Bachelor loft apartment in the heart of Tribeca New York.
Creating a tailored space with a lay back feel to match the client personality.
This is a loft designed for a bachelor which 4 bedrooms needed to have a different purpose/ function so he could use all his rooms. We created a master bedroom suite, a guest bedroom suite, a home office and a gym.
This is the gym with custom made walnut cabinetry.
Photo Credit: Francis Augustine
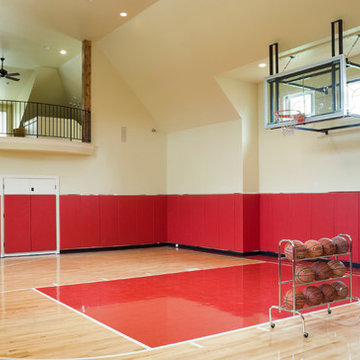
Bob Greenspan photography
Inspiration pour une très grande salle de sport minimaliste avec un mur beige et parquet clair.
Inspiration pour une très grande salle de sport minimaliste avec un mur beige et parquet clair.
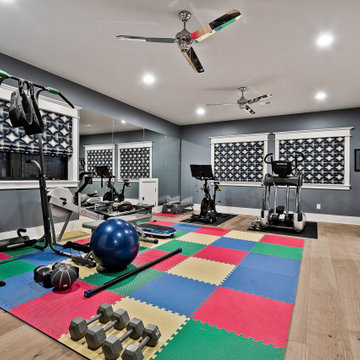
Réalisation d'une grande salle de sport minimaliste multi-usage avec un mur bleu et parquet clair.
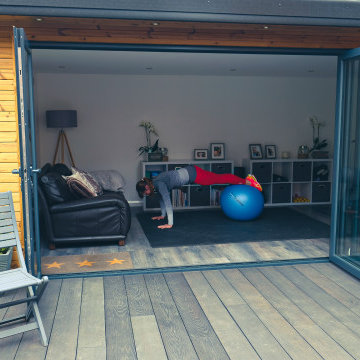
A fully bespoke Garden Room Home Gym for a family in Banbury. The room is used as a home studio for a personal trainer and also doubles up as a home office and lounge.
The room features Air conditions and was fully bespoke to fit the unique location. The Room was complimented with Millboard Decking which connected the room to the main house.
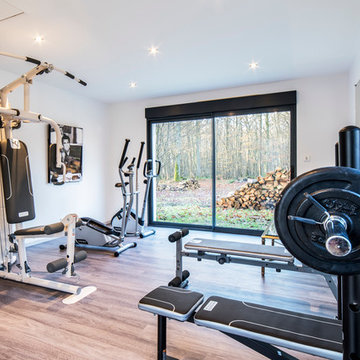
Aménagement d'une salle de musculation moderne de taille moyenne avec un mur blanc et parquet clair.
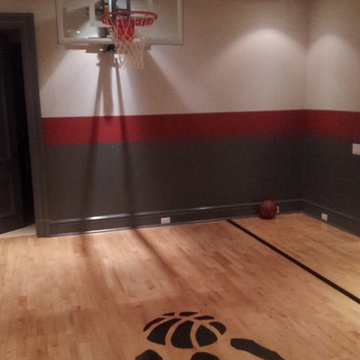
We installed this true gymnasium floor and tempered glass backboard in the basement of a clients home in Toronto.
Total Sport Solutions Inc.
Aménagement d'un terrain de sport intérieur moderne de taille moyenne avec un mur multicolore et parquet clair.
Aménagement d'un terrain de sport intérieur moderne de taille moyenne avec un mur multicolore et parquet clair.
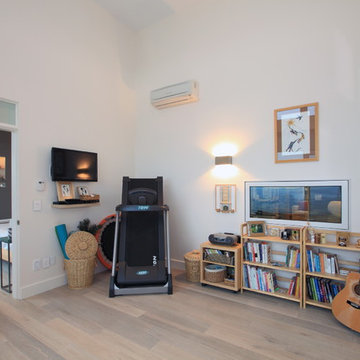
Don Weixl Photography
Aménagement d'une salle de sport moderne multi-usage et de taille moyenne avec un mur blanc et parquet clair.
Aménagement d'une salle de sport moderne multi-usage et de taille moyenne avec un mur blanc et parquet clair.
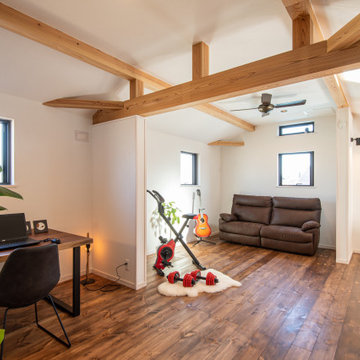
間仕切られた14帖の多目的スペース
Exemple d'une grande salle de sport moderne multi-usage avec un mur blanc, parquet clair, un sol marron et poutres apparentes.
Exemple d'une grande salle de sport moderne multi-usage avec un mur blanc, parquet clair, un sol marron et poutres apparentes.
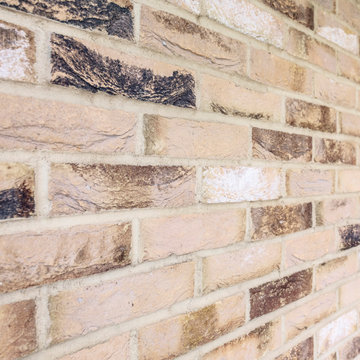
Idées déco pour une salle de sport moderne multi-usage et de taille moyenne avec parquet clair et un sol marron.
Idées déco de salles de sport modernes avec parquet clair
2