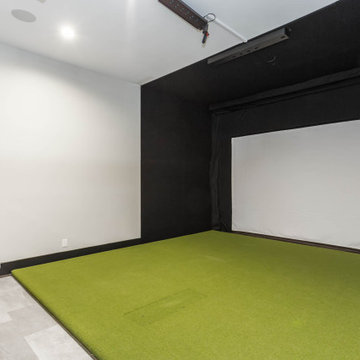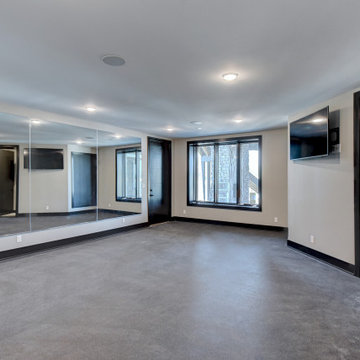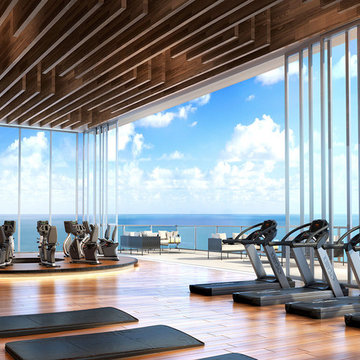Idées déco de salles de sport modernes multi-usages
Trier par :
Budget
Trier par:Populaires du jour
1 - 20 sur 352 photos
1 sur 3

Influenced by classic Nordic design. Surprisingly flexible with furnishings. Amplify by continuing the clean modern aesthetic, or punctuate with statement pieces. With the Modin Collection, we have raised the bar on luxury vinyl plank. The result is a new standard in resilient flooring. Modin offers true embossed in register texture, a low sheen level, a rigid SPC core, an industry-leading wear layer, and so much more.

Serenity Indian Wells luxury modern mansion sensory deprivation float tank. Photo by William MacCollum.
Réalisation d'une salle de sport minimaliste multi-usage et de taille moyenne avec un mur blanc, un sol blanc et un plafond décaissé.
Réalisation d'une salle de sport minimaliste multi-usage et de taille moyenne avec un mur blanc, un sol blanc et un plafond décaissé.
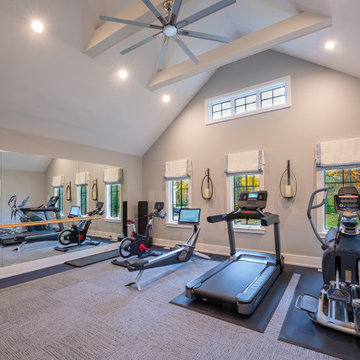
Vaulted ceilings with collar ties and a modern fan make this an inviting space to move your body and clear the mind.
Réalisation d'une grande salle de sport minimaliste multi-usage avec un mur gris, sol en stratifié, un sol gris et un plafond voûté.
Réalisation d'une grande salle de sport minimaliste multi-usage avec un mur gris, sol en stratifié, un sol gris et un plafond voûté.
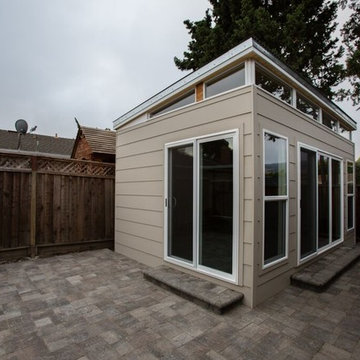
This Modern-Shed in San Jose offers a training facility steps away from home.
Cette image montre une petite salle de sport minimaliste multi-usage.
Cette image montre une petite salle de sport minimaliste multi-usage.

Louisa, San Clemente Coastal Modern Architecture
The brief for this modern coastal home was to create a place where the clients and their children and their families could gather to enjoy all the beauty of living in Southern California. Maximizing the lot was key to unlocking the potential of this property so the decision was made to excavate the entire property to allow natural light and ventilation to circulate through the lower level of the home.
A courtyard with a green wall and olive tree act as the lung for the building as the coastal breeze brings fresh air in and circulates out the old through the courtyard.
The concept for the home was to be living on a deck, so the large expanse of glass doors fold away to allow a seamless connection between the indoor and outdoors and feeling of being out on the deck is felt on the interior. A huge cantilevered beam in the roof allows for corner to completely disappear as the home looks to a beautiful ocean view and Dana Point harbor in the distance. All of the spaces throughout the home have a connection to the outdoors and this creates a light, bright and healthy environment.
Passive design principles were employed to ensure the building is as energy efficient as possible. Solar panels keep the building off the grid and and deep overhangs help in reducing the solar heat gains of the building. Ultimately this home has become a place that the families can all enjoy together as the grand kids create those memories of spending time at the beach.
Images and Video by Aandid Media.
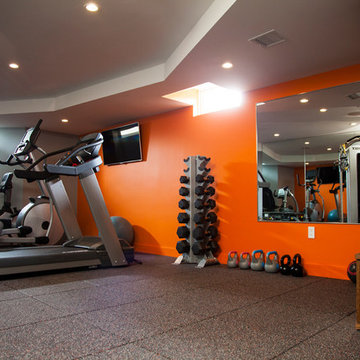
Pat Piasecki
Cette image montre une salle de sport minimaliste multi-usage et de taille moyenne avec un mur orange.
Cette image montre une salle de sport minimaliste multi-usage et de taille moyenne avec un mur orange.

Cross-Fit Gym for all of your exercise needs.
Photos: Reel Tour Media
Réalisation d'une grande salle de sport minimaliste multi-usage avec un mur blanc, un sol en vinyl, un sol noir et un plafond à caissons.
Réalisation d'une grande salle de sport minimaliste multi-usage avec un mur blanc, un sol en vinyl, un sol noir et un plafond à caissons.
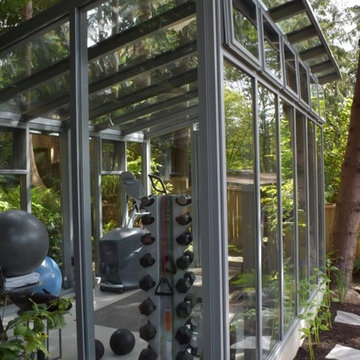
This custom freestanding lean to greenhouse has been converted into an outdoor gym. Rain or shine, the well ventilated space can be an escape to nature but not its elements. 10x14 with luxurious double glass glazing, this structure is a retreat from the everyday.
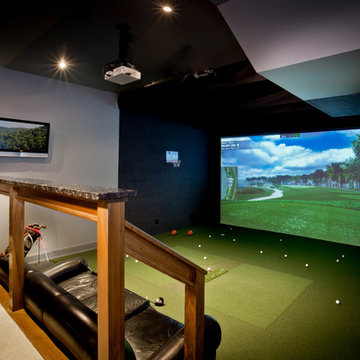
Don Schulte Photography
Inspiration pour une grande salle de sport minimaliste multi-usage avec un mur beige, moquette et un sol vert.
Inspiration pour une grande salle de sport minimaliste multi-usage avec un mur beige, moquette et un sol vert.
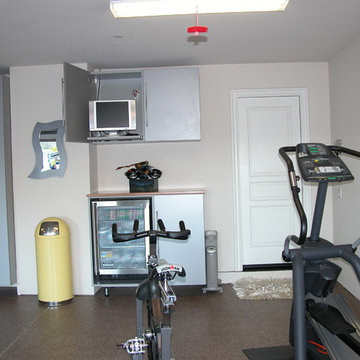
Garage gym solution. Garage Solutions, Inc.
Aménagement d'une salle de sport moderne multi-usage et de taille moyenne.
Aménagement d'une salle de sport moderne multi-usage et de taille moyenne.
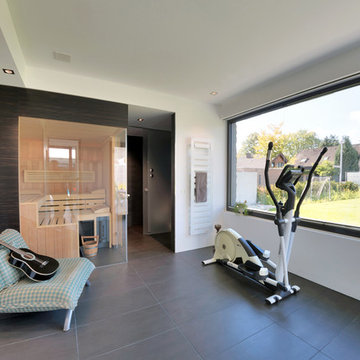
Exemple d'une salle de sport moderne multi-usage avec un mur blanc, sol en béton ciré et un sol gris.
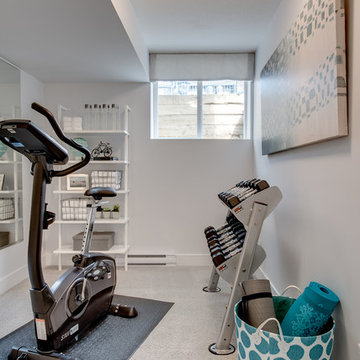
In View Images
Réalisation d'une petite salle de sport minimaliste multi-usage.
Réalisation d'une petite salle de sport minimaliste multi-usage.

Aménagement d'une grande salle de sport moderne multi-usage avec un mur gris et un sol noir.
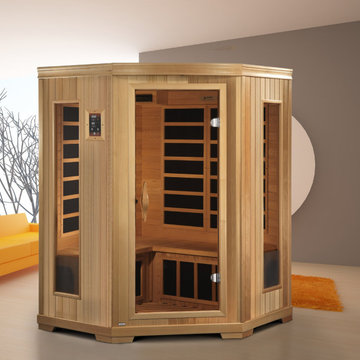
3 Person capacity
Exterior dimensions (WDH): 53.2" x 53.2" x 77" (roof overhang: add 3.6")
Interior dimensions (WDH): 49.3" x 49.3" x 69"
Radio w/CD and MP3 auxiliary connection
Interior and exterior LED control panel
Natural hemlock wood construction
Electrical service: 120V/20amp (consult a certified electrician)
Exterior Ambient Lighting
Clasp together assembly
10 Carbon Tech heaters
Tempered glass door
Interior reading/chromotherapy lighting system
Roof vent
Sauna weigh: 350 lbs.
Shipping weight: 485 lbs.
Ships in 3 boxes
A home gym is a great addition to any modern home. This large room offers ample space to add equipment for weight training for to simple stretch out for yoga days. A wall of mirrors allows you to focus on your movements and ensure correct form. The attached bath offers a steam shower for post workout clean ups and a dry sauna for sore muscles.
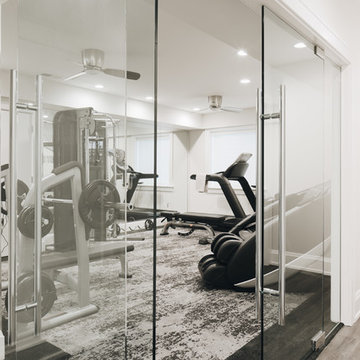
Photo by Stoffer Photography
Idée de décoration pour une petite salle de sport minimaliste multi-usage avec un mur gris, moquette et un sol multicolore.
Idée de décoration pour une petite salle de sport minimaliste multi-usage avec un mur gris, moquette et un sol multicolore.
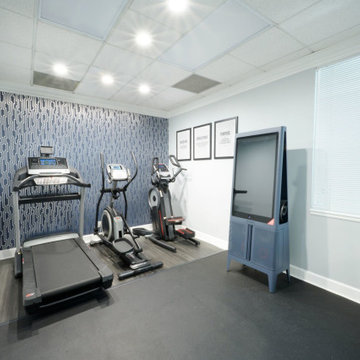
Cette photo montre une salle de sport moderne multi-usage et de taille moyenne avec un mur gris, un sol en vinyl et un sol gris.
Idées déco de salles de sport modernes multi-usages
1
