Idées déco de salles de sport multi-usages avec un mur blanc
Trier par :
Budget
Trier par:Populaires du jour
1 - 20 sur 891 photos
1 sur 3
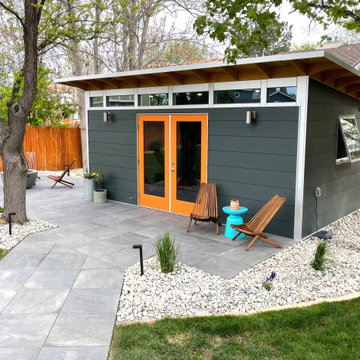
12x18 Signature Series Studio Shed
• Volcano Gray lap siding
• Yam doors
• Natural Eaves (no finish or paint)
• Lifestyle Interior Package
Inspiration pour une salle de sport vintage multi-usage et de taille moyenne avec un mur blanc et un sol noir.
Inspiration pour une salle de sport vintage multi-usage et de taille moyenne avec un mur blanc et un sol noir.
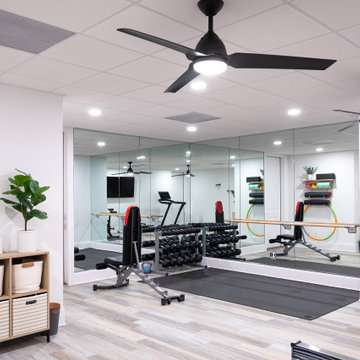
An unfinished portion of the basement is now this family's new workout room. Careful attention was given to create a bright and inviting space. Details such as recessed lighting, walls of mirrors, and organized storage for exercise equipment add to the appeal. Luxury vinyl tile (LVT) is the perfect choice of flooring.

Architect: Teal Architecture
Builder: Nicholson Company
Interior Designer: D for Design
Photographer: Josh Bustos Photography
Exemple d'une grande salle de sport tendance multi-usage avec un mur blanc, un sol en bois brun et un sol beige.
Exemple d'une grande salle de sport tendance multi-usage avec un mur blanc, un sol en bois brun et un sol beige.

The Design Styles Architecture team beautifully remodeled the exterior and interior of this Carolina Circle home. The home was originally built in 1973 and was 5,860 SF; the remodel added 1,000 SF to the total under air square-footage. The exterior of the home was revamped to take your typical Mediterranean house with yellow exterior paint and red Spanish style roof and update it to a sleek exterior with gray roof, dark brown trim, and light cream walls. Additions were done to the home to provide more square footage under roof and more room for entertaining. The master bathroom was pushed out several feet to create a spacious marbled master en-suite with walk in shower, standing tub, walk in closets, and vanity spaces. A balcony was created to extend off of the second story of the home, creating a covered lanai and outdoor kitchen on the first floor. Ornamental columns and wrought iron details inside the home were removed or updated to create a clean and sophisticated interior. The master bedroom took the existing beam support for the ceiling and reworked it to create a visually stunning ceiling feature complete with up-lighting and hanging chandelier creating a warm glow and ambiance to the space. An existing second story outdoor balcony was converted and tied in to the under air square footage of the home, and is now used as a workout room that overlooks the ocean. The existing pool and outdoor area completely updated and now features a dock, a boat lift, fire features and outdoor dining/ kitchen.
Photo by: Design Styles Architecture
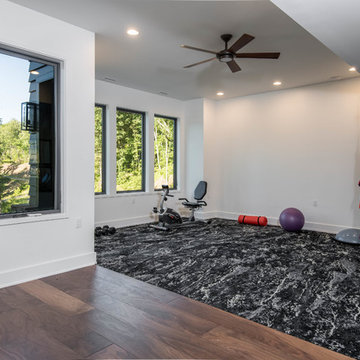
Idées déco pour une salle de sport montagne multi-usage et de taille moyenne avec un mur blanc, moquette et un sol noir.
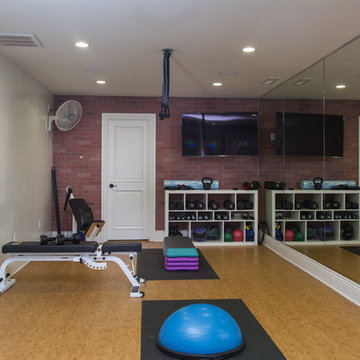
Cette image montre une grande salle de sport traditionnelle multi-usage avec un mur blanc.

Photo credit: Charles-Ryan Barber
Architect: Nadav Rokach
Interior Design: Eliana Rokach
Staging: Carolyn Greco at Meredith Baer
Contractor: Building Solutions and Design, Inc.
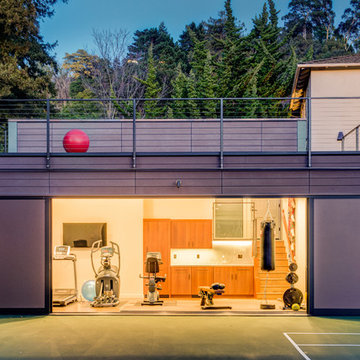
Treve Johnson
Aménagement d'une salle de sport contemporaine multi-usage et de taille moyenne avec un mur blanc et un sol en bois brun.
Aménagement d'une salle de sport contemporaine multi-usage et de taille moyenne avec un mur blanc et un sol en bois brun.

Jeri Koegel
Idée de décoration pour une salle de sport design multi-usage avec un mur blanc et un sol noir.
Idée de décoration pour une salle de sport design multi-usage avec un mur blanc et un sol noir.

Influenced by classic Nordic design. Surprisingly flexible with furnishings. Amplify by continuing the clean modern aesthetic, or punctuate with statement pieces. With the Modin Collection, we have raised the bar on luxury vinyl plank. The result is a new standard in resilient flooring. Modin offers true embossed in register texture, a low sheen level, a rigid SPC core, an industry-leading wear layer, and so much more.

Serenity Indian Wells luxury modern mansion sensory deprivation float tank. Photo by William MacCollum.
Réalisation d'une salle de sport minimaliste multi-usage et de taille moyenne avec un mur blanc, un sol blanc et un plafond décaissé.
Réalisation d'une salle de sport minimaliste multi-usage et de taille moyenne avec un mur blanc, un sol blanc et un plafond décaissé.
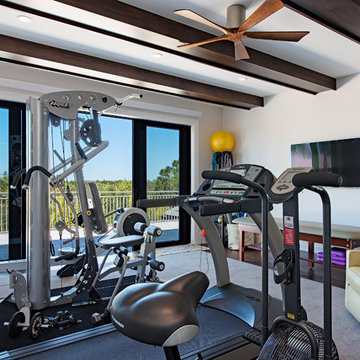
Idée de décoration pour une salle de sport tradition multi-usage avec un mur blanc, parquet foncé et un sol marron.
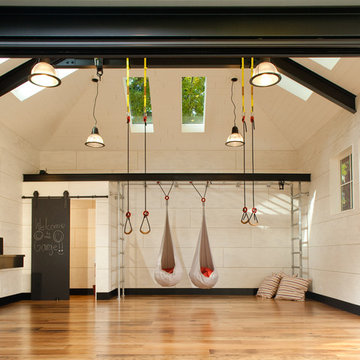
PHOTO: Andrew Buchanan
Idée de décoration pour une salle de sport design multi-usage avec un mur blanc, un sol en bois brun et un sol marron.
Idée de décoration pour une salle de sport design multi-usage avec un mur blanc, un sol en bois brun et un sol marron.
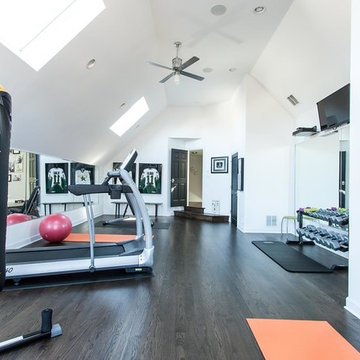
Cette photo montre une salle de sport chic multi-usage et de taille moyenne avec un mur blanc, parquet foncé et un sol marron.
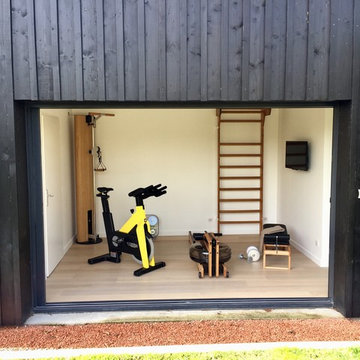
Un vélo de course et un rameur en bois chêne pour le cardio. Une station de musculation en bois et des haltères designs. Un banc et un espalier pour se renforcer le dos, les fessiers, les abdos et faire des étirements.

Jim Schmid Photography
Aménagement d'une salle de sport classique multi-usage avec un mur blanc, moquette et un sol beige.
Aménagement d'une salle de sport classique multi-usage avec un mur blanc, moquette et un sol beige.

Exemple d'une salle de sport nature multi-usage avec un mur blanc, un sol en carrelage de céramique, un sol gris et un plafond en bois.

A Basement Home Gym with floor to ceiling sliding glass doors open on to a light filled outdoor patio.
Cette image montre une salle de sport design multi-usage et de taille moyenne avec un mur blanc, parquet clair et un sol marron.
Cette image montre une salle de sport design multi-usage et de taille moyenne avec un mur blanc, parquet clair et un sol marron.

Louisa, San Clemente Coastal Modern Architecture
The brief for this modern coastal home was to create a place where the clients and their children and their families could gather to enjoy all the beauty of living in Southern California. Maximizing the lot was key to unlocking the potential of this property so the decision was made to excavate the entire property to allow natural light and ventilation to circulate through the lower level of the home.
A courtyard with a green wall and olive tree act as the lung for the building as the coastal breeze brings fresh air in and circulates out the old through the courtyard.
The concept for the home was to be living on a deck, so the large expanse of glass doors fold away to allow a seamless connection between the indoor and outdoors and feeling of being out on the deck is felt on the interior. A huge cantilevered beam in the roof allows for corner to completely disappear as the home looks to a beautiful ocean view and Dana Point harbor in the distance. All of the spaces throughout the home have a connection to the outdoors and this creates a light, bright and healthy environment.
Passive design principles were employed to ensure the building is as energy efficient as possible. Solar panels keep the building off the grid and and deep overhangs help in reducing the solar heat gains of the building. Ultimately this home has become a place that the families can all enjoy together as the grand kids create those memories of spending time at the beach.
Images and Video by Aandid Media.
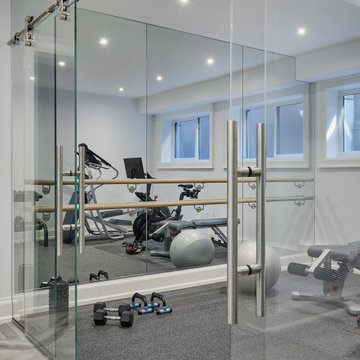
Aménagement d'une salle de sport classique multi-usage avec un mur blanc et un sol gris.
Idées déco de salles de sport multi-usages avec un mur blanc
1