Idées déco de salles de sport multi-usages avec un mur multicolore
Trier par :
Budget
Trier par:Populaires du jour
1 - 20 sur 93 photos
1 sur 3
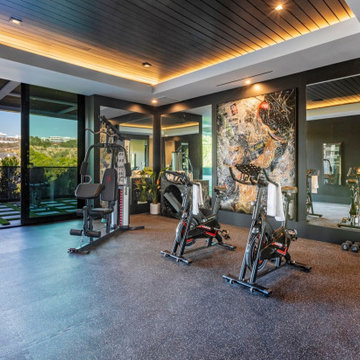
Bundy Drive Brentwood, Los Angeles luxury mansion modern home gym. Photo by Simon Berlyn.
Idée de décoration pour une salle de sport minimaliste multi-usage et de taille moyenne avec un mur multicolore, un sol gris et un plafond décaissé.
Idée de décoration pour une salle de sport minimaliste multi-usage et de taille moyenne avec un mur multicolore, un sol gris et un plafond décaissé.

Modern Landscape Design, Indianapolis, Butler-Tarkington Neighborhood - Hara Design LLC (designer) - Christopher Short, Derek Mills, Paul Reynolds, Architects, HAUS Architecture + WERK | Building Modern - Construction Managers - Architect Custom Builders
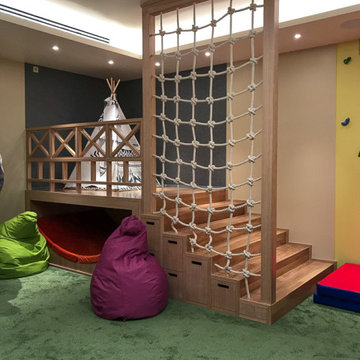
Игровая комната
Réalisation d'une grande salle de sport tradition multi-usage avec un mur multicolore, moquette et un sol vert.
Réalisation d'une grande salle de sport tradition multi-usage avec un mur multicolore, moquette et un sol vert.
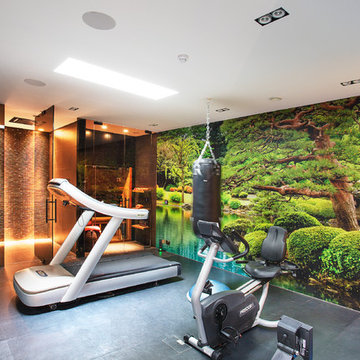
Daniel Swallow
Cette image montre une salle de sport minimaliste multi-usage avec un mur multicolore et un sol gris.
Cette image montre une salle de sport minimaliste multi-usage avec un mur multicolore et un sol gris.
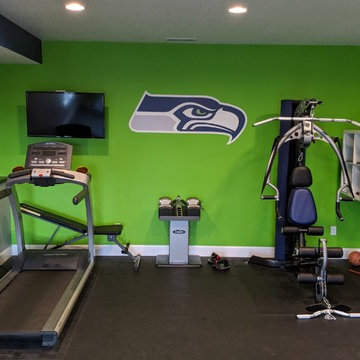
Basement gym with foam tile floor, multi-color wall paint, wall-mounted TV, treadmill and weight machine.
Exemple d'une salle de sport tendance multi-usage et de taille moyenne avec un mur multicolore et un sol noir.
Exemple d'une salle de sport tendance multi-usage et de taille moyenne avec un mur multicolore et un sol noir.

Photo Credit:
Aimée Mazzenga
Réalisation d'une très grande salle de sport tradition multi-usage avec un mur multicolore, un sol en carrelage de porcelaine et un sol multicolore.
Réalisation d'une très grande salle de sport tradition multi-usage avec un mur multicolore, un sol en carrelage de porcelaine et un sol multicolore.
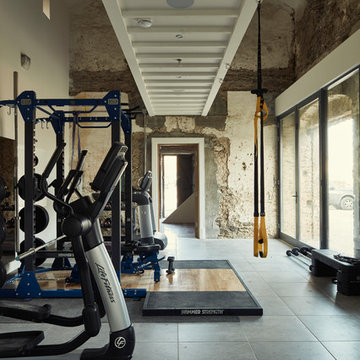
Philip Lauterbach
Inspiration pour une salle de sport urbaine multi-usage avec un mur multicolore et un sol gris.
Inspiration pour une salle de sport urbaine multi-usage avec un mur multicolore et un sol gris.
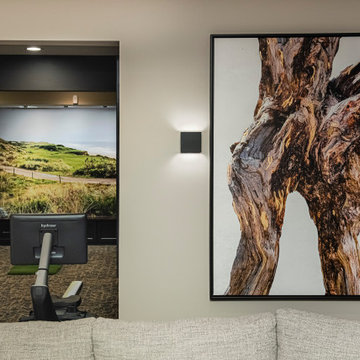
This basement remodeling project involved transforming a traditional basement into a multifunctional space, blending a country club ambience and personalized decor with modern entertainment options.
This entertainment/workout space is a sophisticated retreat reminiscent of a country club. We reorganized the layout, utilizing a larger area for the golf tee and workout equipment and a smaller area for the teenagers to play video games. We also added personal touches, like a family photo collage with a chunky custom frame and a photo mural of a favorite golf course.
---
Project completed by Wendy Langston's Everything Home interior design firm, which serves Carmel, Zionsville, Fishers, Westfield, Noblesville, and Indianapolis.
For more about Everything Home, see here: https://everythinghomedesigns.com/
To learn more about this project, see here: https://everythinghomedesigns.com/portfolio/carmel-basement-renovation
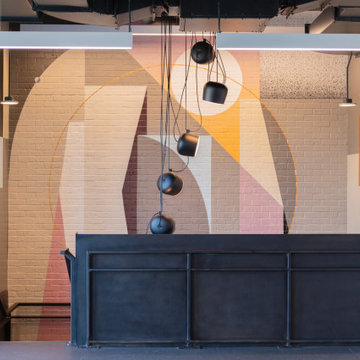
Colorful mural in this large home gym.
Inspiration pour une grande salle de sport design multi-usage avec un mur multicolore, un sol noir et poutres apparentes.
Inspiration pour une grande salle de sport design multi-usage avec un mur multicolore, un sol noir et poutres apparentes.
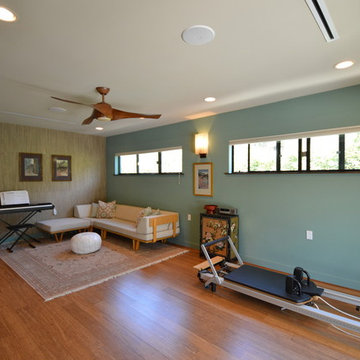
Jeff Jeannette, Jeannette Architects
Idée de décoration pour une grande salle de sport vintage multi-usage avec un mur multicolore et un sol en bois brun.
Idée de décoration pour une grande salle de sport vintage multi-usage avec un mur multicolore et un sol en bois brun.

Cette photo montre une salle de sport industrielle multi-usage avec un mur multicolore et un sol gris.

This 4,500 sq ft basement in Long Island is high on luxe, style, and fun. It has a full gym, golf simulator, arcade room, home theater, bar, full bath, storage, and an entry mud area. The palette is tight with a wood tile pattern to define areas and keep the space integrated. We used an open floor plan but still kept each space defined. The golf simulator ceiling is deep blue to simulate the night sky. It works with the room/doors that are integrated into the paneling — on shiplap and blue. We also added lights on the shuffleboard and integrated inset gym mirrors into the shiplap. We integrated ductwork and HVAC into the columns and ceiling, a brass foot rail at the bar, and pop-up chargers and a USB in the theater and the bar. The center arm of the theater seats can be raised for cuddling. LED lights have been added to the stone at the threshold of the arcade, and the games in the arcade are turned on with a light switch.
---
Project designed by Long Island interior design studio Annette Jaffe Interiors. They serve Long Island including the Hamptons, as well as NYC, the tri-state area, and Boca Raton, FL.
For more about Annette Jaffe Interiors, click here:
https://annettejaffeinteriors.com/
To learn more about this project, click here:
https://annettejaffeinteriors.com/basement-entertainment-renovation-long-island/
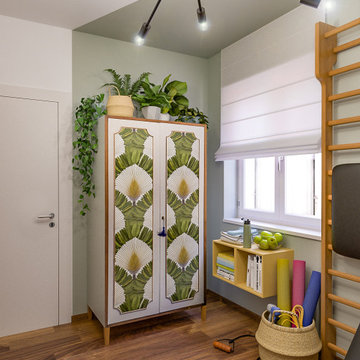
Liadesign
Réalisation d'une salle de sport design multi-usage et de taille moyenne avec un mur multicolore et parquet foncé.
Réalisation d'une salle de sport design multi-usage et de taille moyenne avec un mur multicolore et parquet foncé.
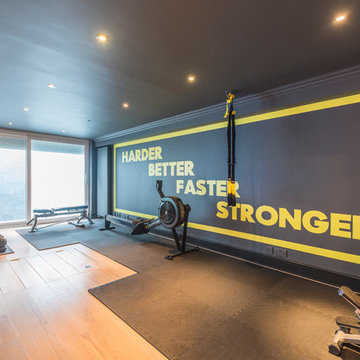
Inspiration pour une grande salle de sport design multi-usage avec un mur multicolore, parquet clair et un sol marron.
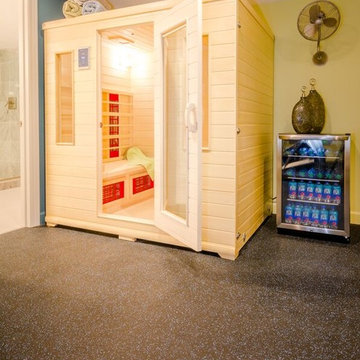
DE Photography (De Emery)
Idée de décoration pour une salle de sport tradition multi-usage et de taille moyenne avec un mur multicolore et un sol en vinyl.
Idée de décoration pour une salle de sport tradition multi-usage et de taille moyenne avec un mur multicolore et un sol en vinyl.
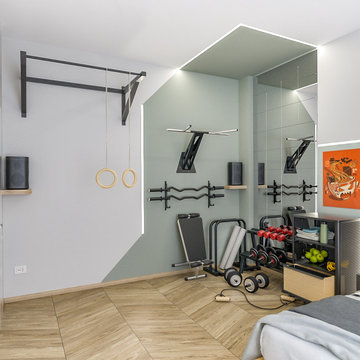
Liadesign
Réalisation d'une petite salle de sport urbaine multi-usage avec un mur multicolore, parquet clair et un plafond décaissé.
Réalisation d'une petite salle de sport urbaine multi-usage avec un mur multicolore, parquet clair et un plafond décaissé.
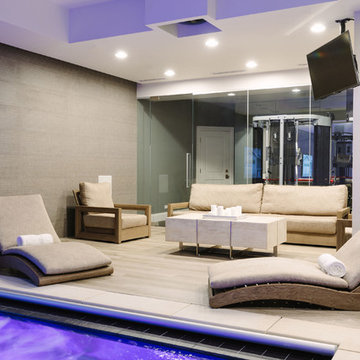
Photo Credit:
Aimée Mazzenga
Aménagement d'une très grande salle de sport classique multi-usage avec un mur multicolore, un sol en carrelage de porcelaine et un sol multicolore.
Aménagement d'une très grande salle de sport classique multi-usage avec un mur multicolore, un sol en carrelage de porcelaine et un sol multicolore.
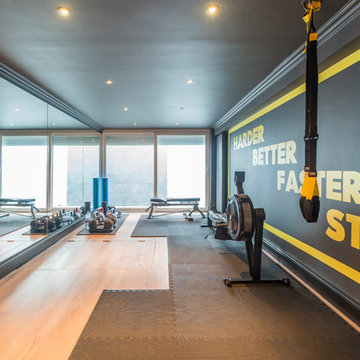
Aménagement d'une grande salle de sport contemporaine multi-usage avec un mur multicolore, parquet clair et un sol marron.
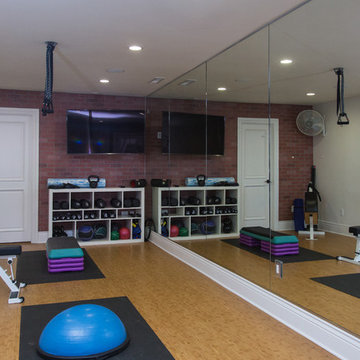
Cette image montre une salle de sport traditionnelle multi-usage et de taille moyenne avec un mur multicolore, parquet en bambou et un sol beige.

This 2 bedroom 2 bath home was designed using inspiration from the client as a collaboration between Mantell-Hecathorn Builders and Feeny Architect. This home offers a cool vibe in and out, with fine, homemade furniture by the owner, and Feeny designed steel posts and beams. Since Mantell-Hecathorn Builders is the only builder in Southwest Colorado to certify 100% of their homes to rigorous standards, including Department of Energy Zero Energy Ready, Energy Star, and Indoor airPlus, this home has certified indoor air quality, durability, and is low maintenance.
Idées déco de salles de sport multi-usages avec un mur multicolore
1