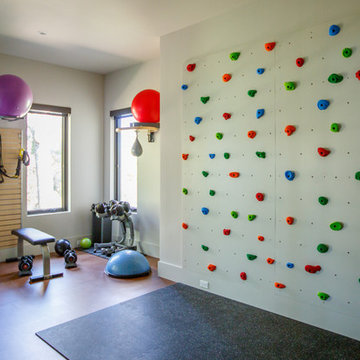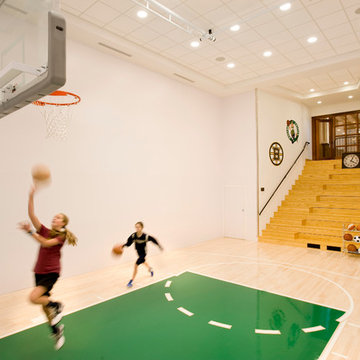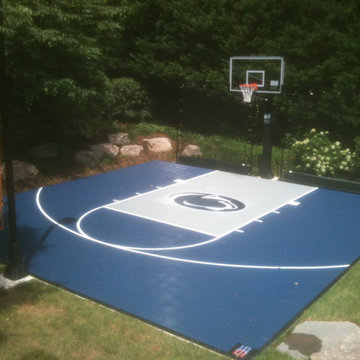Idées déco de salles de sport - murs d'escalade, terrains de sport intérieur
Trier par :
Budget
Trier par:Populaires du jour
161 - 180 sur 875 photos
1 sur 3
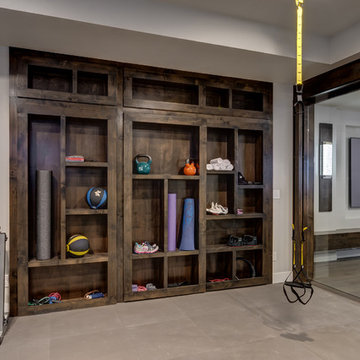
©Finished Basement Company
Cette image montre un grand mur d'escalade traditionnel avec un mur gris et un sol beige.
Cette image montre un grand mur d'escalade traditionnel avec un mur gris et un sol beige.
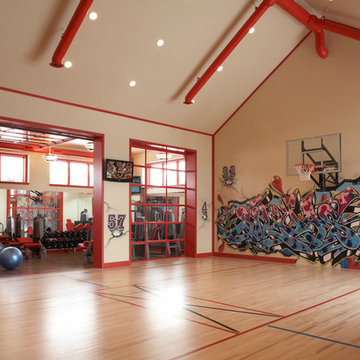
MA Peterson
www.mapeterson.com
Unmatched graffiti art completes the room - as does the great garage door walls separating the workout room and basketball court.
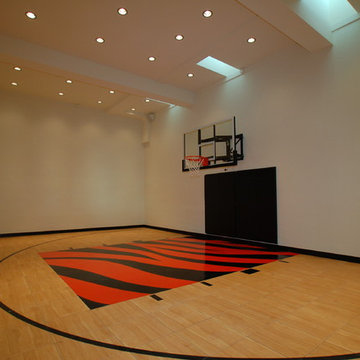
In home-gym. Sky lights let the natural light in so it is not a dark space. Paint the floor with your favorite sports team! The options are endless!
Réalisation d'un très grand terrain de sport intérieur design avec un mur blanc.
Réalisation d'un très grand terrain de sport intérieur design avec un mur blanc.
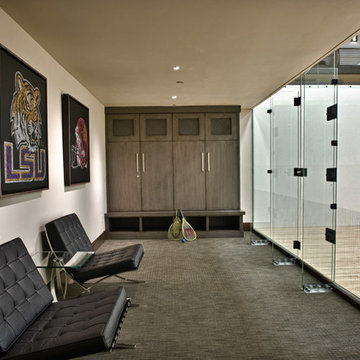
Doug Burke Photography
Inspiration pour un grand terrain de sport intérieur design avec un mur beige et moquette.
Inspiration pour un grand terrain de sport intérieur design avec un mur beige et moquette.

Idée de décoration pour un grand terrain de sport intérieur chalet avec un mur multicolore et sol en béton ciré.
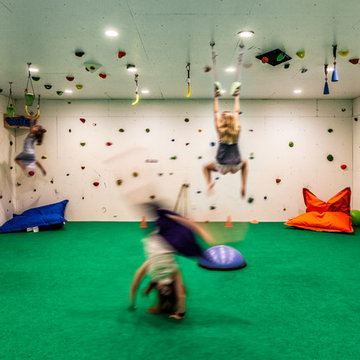
Photography by Rebecca Lehde
Réalisation d'un grand mur d'escalade design avec un mur blanc et moquette.
Réalisation d'un grand mur d'escalade design avec un mur blanc et moquette.

Indoor home gymnasium for basketball, batting cage, volleyball and hopscotch. Interlocking Plastic Tiles
Réalisation d'un terrain de sport intérieur tradition de taille moyenne avec un mur beige et parquet clair.
Réalisation d'un terrain de sport intérieur tradition de taille moyenne avec un mur beige et parquet clair.
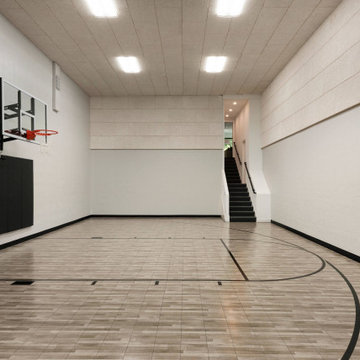
Indoor basketball court
Inspiration pour un grand terrain de sport intérieur minimaliste avec un mur blanc et un sol marron.
Inspiration pour un grand terrain de sport intérieur minimaliste avec un mur blanc et un sol marron.
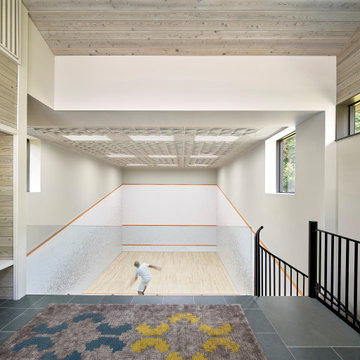
The volume of the squash court was minimized by partially submerging it into the earth. Entry to the structure is through a more appropriately scaled grade level pavilion.
Photo: Jeffrey Totaro
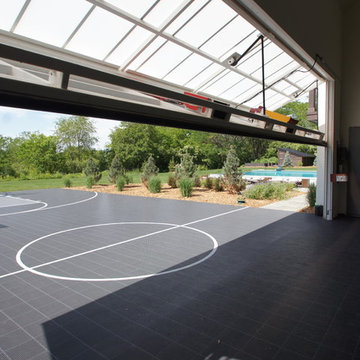
Asier Reed
Réalisation d'un terrain de sport intérieur tradition avec un sol gris.
Réalisation d'un terrain de sport intérieur tradition avec un sol gris.
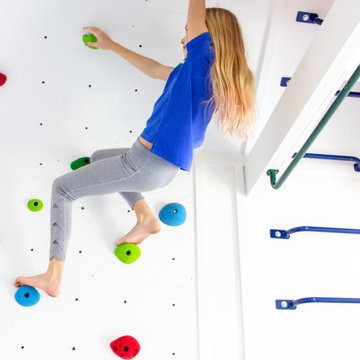
Garage RENO! Turning your garage into a home gym for adults and kids is just well...SMART! Here, we designed a one car garage and turned it into a ninja room with rock wall and monkey bars, pretend play loft, kid gym, yoga studio, adult gym and more! It is a great way to have a separate work out are for kids and adults while also smartly storing rackets, skateboards, balls, lax sticks and more!

The Holloway blends the recent revival of mid-century aesthetics with the timelessness of a country farmhouse. Each façade features playfully arranged windows tucked under steeply pitched gables. Natural wood lapped siding emphasizes this homes more modern elements, while classic white board & batten covers the core of this house. A rustic stone water table wraps around the base and contours down into the rear view-out terrace.
Inside, a wide hallway connects the foyer to the den and living spaces through smooth case-less openings. Featuring a grey stone fireplace, tall windows, and vaulted wood ceiling, the living room bridges between the kitchen and den. The kitchen picks up some mid-century through the use of flat-faced upper and lower cabinets with chrome pulls. Richly toned wood chairs and table cap off the dining room, which is surrounded by windows on three sides. The grand staircase, to the left, is viewable from the outside through a set of giant casement windows on the upper landing. A spacious master suite is situated off of this upper landing. Featuring separate closets, a tiled bath with tub and shower, this suite has a perfect view out to the rear yard through the bedroom's rear windows. All the way upstairs, and to the right of the staircase, is four separate bedrooms. Downstairs, under the master suite, is a gymnasium. This gymnasium is connected to the outdoors through an overhead door and is perfect for athletic activities or storing a boat during cold months. The lower level also features a living room with a view out windows and a private guest suite.
Architect: Visbeen Architects
Photographer: Ashley Avila Photography
Builder: AVB Inc.
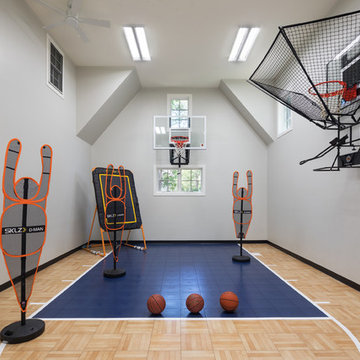
In this remodel, the client wanted more space for recreation and entertaining as well as a peaceful retreat in their existing home. A detached two-car garage provided the ideal medium for this purpose, in which the biggest challenge was minimizing the visual impact of the transformation. A gable-ended addition to the garage and a half-story above allowed for a sport court and a large entertaining space, without appearing too massive from the street. A bridge creates an interior connection between the home and the garage’s upper level.
An ARDA for Renovation Design goes to
Royal Oaks Design
Designer: Kieran Liebl
From: Oakdale, Minnesota
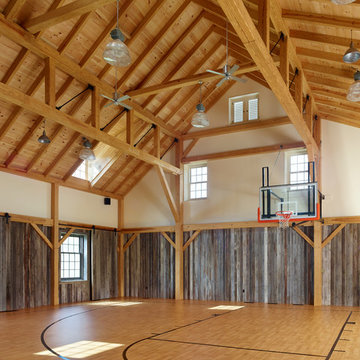
Jeffrey Totaro.
Pinemar, Inc.- Philadelphia General Contractor & Home Builder.
Cette photo montre un terrain de sport intérieur nature.
Cette photo montre un terrain de sport intérieur nature.
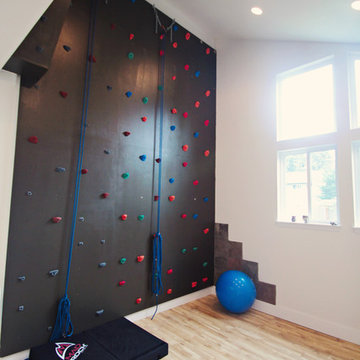
Idées déco pour un grand mur d'escalade classique avec un mur blanc et parquet clair.
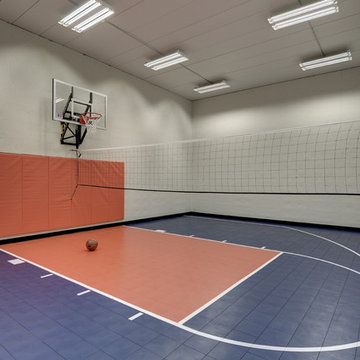
LandMark Photography/Spacecrafters
Réalisation d'un très grand terrain de sport intérieur tradition avec un mur blanc et un sol bleu.
Réalisation d'un très grand terrain de sport intérieur tradition avec un mur blanc et un sol bleu.
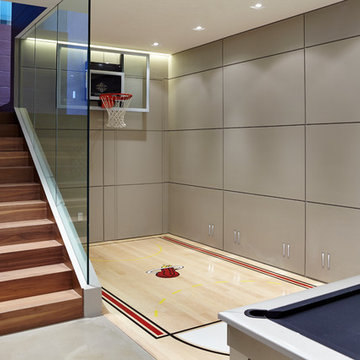
Photography by Moris Moreno
Inspiration pour un terrain de sport intérieur design avec un mur gris, parquet clair et un sol beige.
Inspiration pour un terrain de sport intérieur design avec un mur gris, parquet clair et un sol beige.
Idées déco de salles de sport - murs d'escalade, terrains de sport intérieur
9
