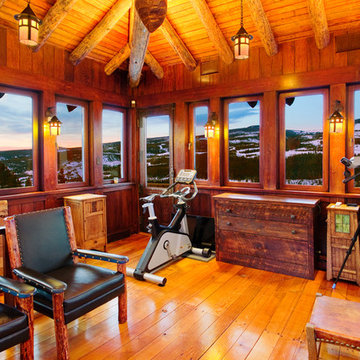Idées déco de salles de sport oranges avec un sol en bois brun
Trier par :
Budget
Trier par:Populaires du jour
1 - 20 sur 24 photos
1 sur 3
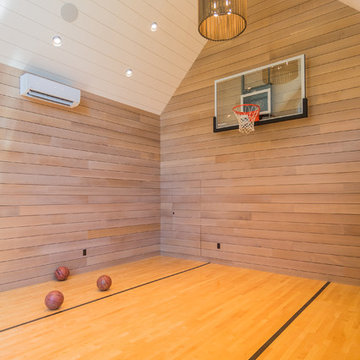
Mirrored Image Photography
Aménagement d'un terrain de sport intérieur classique de taille moyenne avec un sol en bois brun.
Aménagement d'un terrain de sport intérieur classique de taille moyenne avec un sol en bois brun.
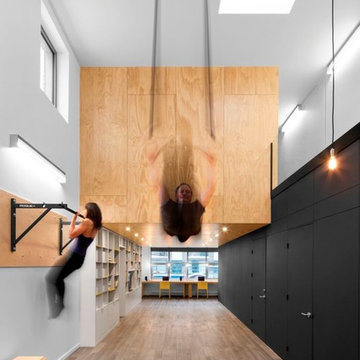
Adrien Williams
Aménagement d'une grande salle de musculation contemporaine avec un mur blanc, un sol en bois brun et un sol multicolore.
Aménagement d'une grande salle de musculation contemporaine avec un mur blanc, un sol en bois brun et un sol multicolore.

Cette photo montre un mur d'escalade chic de taille moyenne avec un mur vert et un sol en bois brun.

Photo credit: Charles-Ryan Barber
Architect: Nadav Rokach
Interior Design: Eliana Rokach
Staging: Carolyn Greco at Meredith Baer
Contractor: Building Solutions and Design, Inc.

Sheahan and Quandt Architects
Idée de décoration pour une salle de sport design multi-usage avec un mur gris, un sol en bois brun et un sol orange.
Idée de décoration pour une salle de sport design multi-usage avec un mur gris, un sol en bois brun et un sol orange.

Photo by Langdon Clay
Idée de décoration pour une salle de sport design multi-usage et de taille moyenne avec un sol en bois brun, un mur marron et un sol jaune.
Idée de décoration pour une salle de sport design multi-usage et de taille moyenne avec un sol en bois brun, un mur marron et un sol jaune.
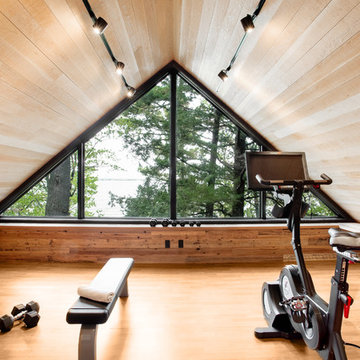
ARCHITEM Wolff Shapiro Kuskowski architectes, photo by Drew Hadley
Réalisation d'une salle de sport chalet avec un mur beige, un sol en bois brun et un sol marron.
Réalisation d'une salle de sport chalet avec un mur beige, un sol en bois brun et un sol marron.
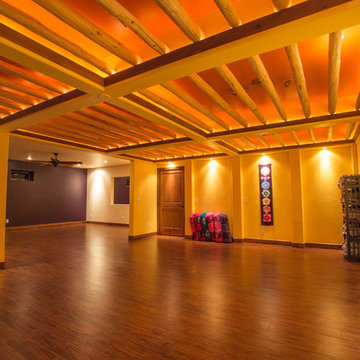
Idée de décoration pour un grand studio de yoga chalet avec un mur violet, un sol en bois brun et un sol marron.
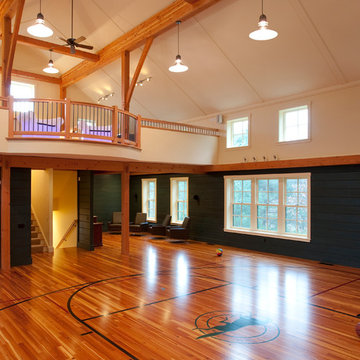
We built a new barn in suburban Boston that contains a half-court basketball court, and a great room or family room with a fieldstone fireplace, Nanawalls, and exposed timber frame. This project was a collaboration with Bensonwood timberframers.
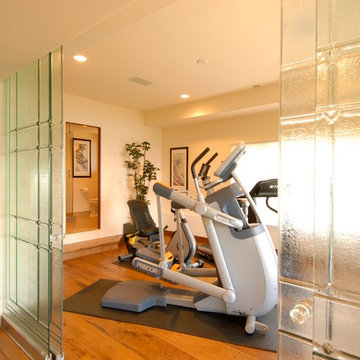
Alpine Custom Interiors works closely with you to capture your unique dreams and desires for your next interior remodel or renovation. Beginning with conceptual layouts and design, to construction drawings and specifications, our experienced design team will create a distinct character for each construction project. We fully believe that everyone wins when a project is clearly thought-out, documented, and then professionally executed.
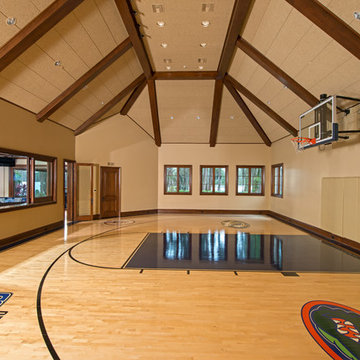
Idées déco pour un très grand terrain de sport intérieur classique avec un mur beige, un sol en bois brun et un sol beige.
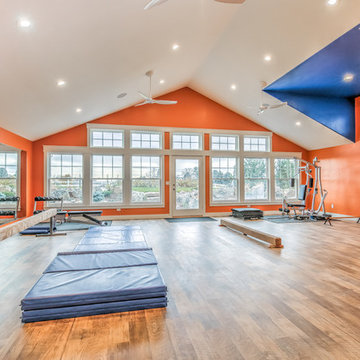
Inspiration pour une grande salle de sport design multi-usage avec un mur orange et un sol en bois brun.
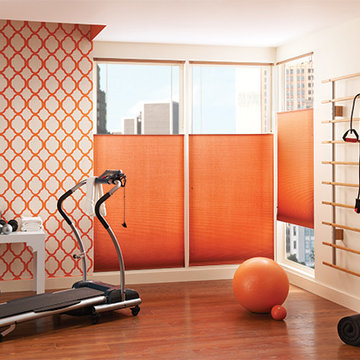
Inspiration pour une salle de sport minimaliste multi-usage et de taille moyenne avec un mur beige et un sol en bois brun.
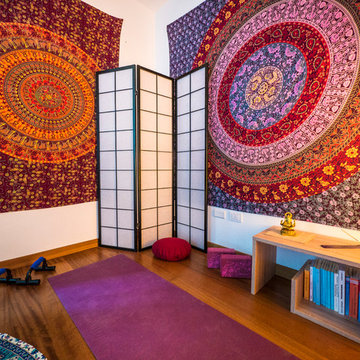
Liadesign
Réalisation d'un studio de yoga bohème de taille moyenne avec un mur blanc et un sol en bois brun.
Réalisation d'un studio de yoga bohème de taille moyenne avec un mur blanc et un sol en bois brun.
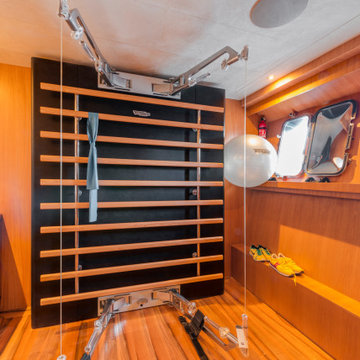
Multifunzione Technogym
Technogym multi function
Idées déco pour une petite salle de musculation moderne avec un mur multicolore, un sol en bois brun et un sol marron.
Idées déco pour une petite salle de musculation moderne avec un mur multicolore, un sol en bois brun et un sol marron.
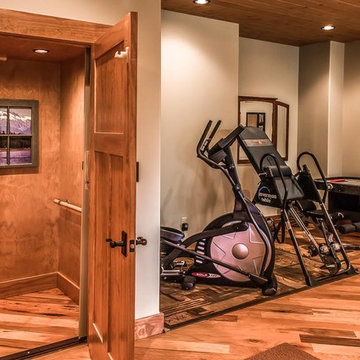
This one-story post-and-beam constructed home features rustic wood accents throughout, two kitchen islands, an elevator, a fireplace in the bedroom, a walk-out basement the includes a large game room, office, family living area, and more. Out back are expansive multiple decks, a screened porch, and a full outdoor kitchen with fireplace on the lower level. Plenty of parking, with both an attached, 3-car garage and a separate 2-car garage with additional carport. The clients wanted to keep the mountain feel, and had us install a large water feature in front, opposite the front entry.
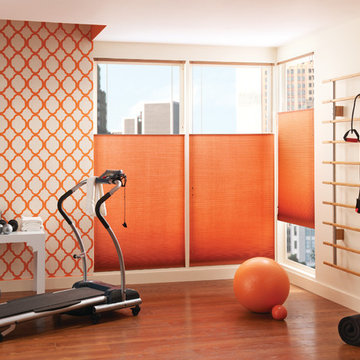
The Cellular Advantage
Graber CrystalPleat® Cellular Shades are a stylish way to boost the energy efficiency of your home. An attractive closed cell design creates pockets of air that insulate windows from heat and cold to lower your energy bills year round. Offering excellent sound absorption, cellular shades also reduce noise in rooms with hard flooring.
Outfitted with the same benefits on a grander scale, Graber Slide-Vue™ Cellular Shades are specially designed to accompany larger windows and patio doors.
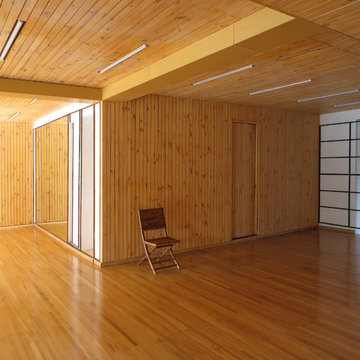
Sebastian Alvarez
Réalisation d'une salle de sport ethnique multi-usage avec un sol en bois brun.
Réalisation d'une salle de sport ethnique multi-usage avec un sol en bois brun.
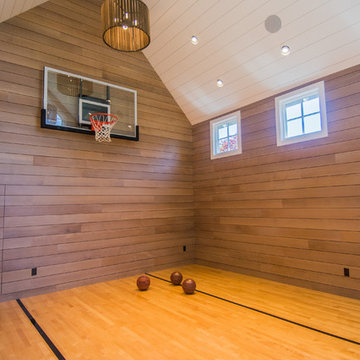
Mirrored Image Photography
Cette image montre un terrain de sport intérieur traditionnel de taille moyenne avec un sol en bois brun.
Cette image montre un terrain de sport intérieur traditionnel de taille moyenne avec un sol en bois brun.
Idées déco de salles de sport oranges avec un sol en bois brun
1
