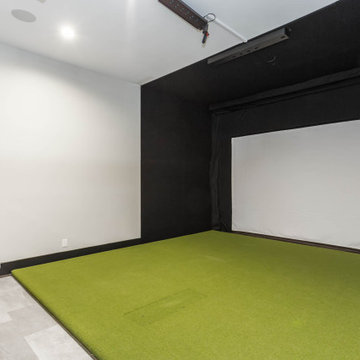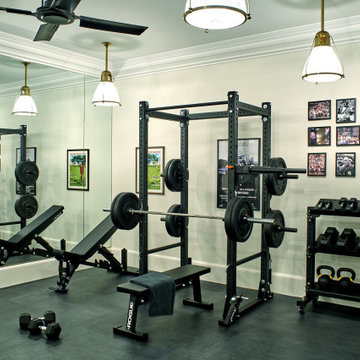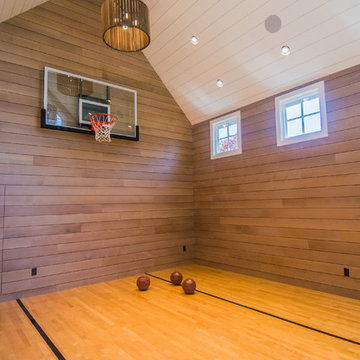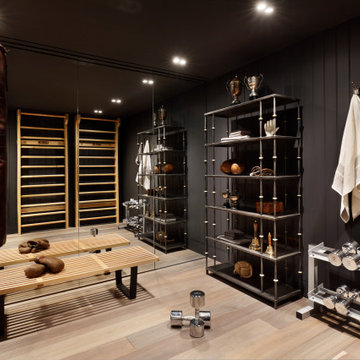Idées déco de salles de sport oranges, vertes
Trier par :
Budget
Trier par:Populaires du jour
61 - 80 sur 1 459 photos
1 sur 3

The home gym is hidden behind a unique entrance comprised of curved barn doors on an exposed track over stacked stone.
---
Project by Wiles Design Group. Their Cedar Rapids-based design studio serves the entire Midwest, including Iowa City, Dubuque, Davenport, and Waterloo, as well as North Missouri and St. Louis.
For more about Wiles Design Group, see here: https://wilesdesigngroup.com/
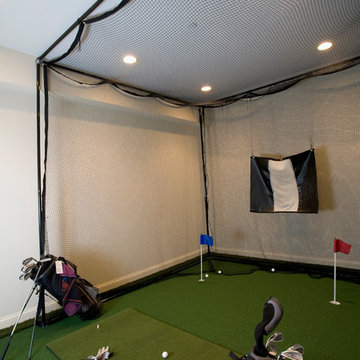
Photography by Linda Oyama Bryan. http://pickellbuilders.com. Golf Room with Full Swing Simulator and three hole putting green.

Exercise Room
Idées déco pour une salle de musculation méditerranéenne avec un mur beige et un sol gris.
Idées déco pour une salle de musculation méditerranéenne avec un mur beige et un sol gris.
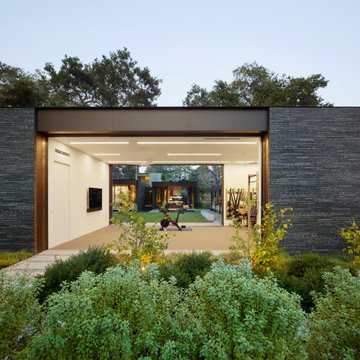
A freestanding structure set deep back into the site is a zen-like fitness/yoga studio as well as a guesthouse with a kitchenette
(Photography by: Matthew Millman)
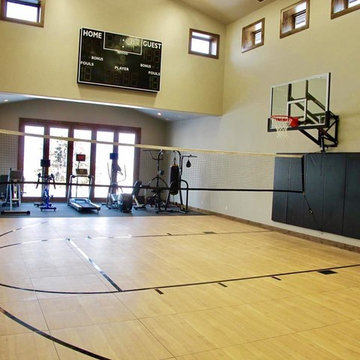
This beautiful indoor home court is built by SnapSports® - the flooring features the patented Maple Pro modular sports surfacing by SnapSports. 100% water-proof, no glues or fasteners, and installs quickly. THe same surface used by AAU, NBA, US Futsal, and many more.
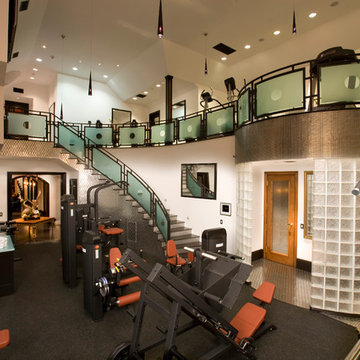
Cette photo montre une très grande salle de sport chic avec un mur blanc et un sol noir.
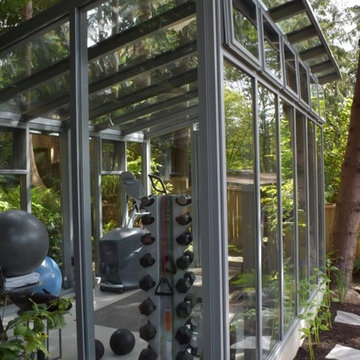
This custom freestanding lean to greenhouse has been converted into an outdoor gym. Rain or shine, the well ventilated space can be an escape to nature but not its elements. 10x14 with luxurious double glass glazing, this structure is a retreat from the everyday.
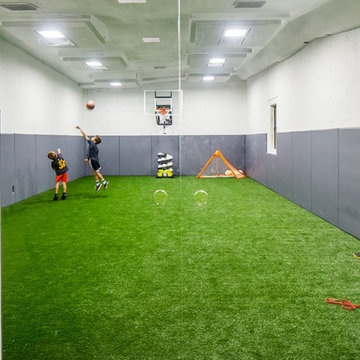
Interior Designer: Rini Kundu
Contractor: RJ Smith
Collaborating Architect: Doug Leach
Landscape: Jones Landscape LA
Photos: Ryan Garvin
Inspiration pour une salle de sport design.
Inspiration pour une salle de sport design.

Indoor home gymnasium for basketball, batting cage, volleyball and hopscotch. Interlocking Plastic Tiles
Réalisation d'un terrain de sport intérieur tradition de taille moyenne avec un mur beige et parquet clair.
Réalisation d'un terrain de sport intérieur tradition de taille moyenne avec un mur beige et parquet clair.
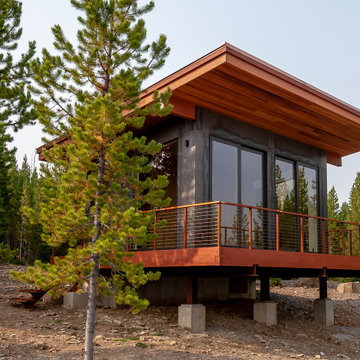
Inspiration pour un petit studio de yoga design avec un mur blanc, un sol en liège et un sol marron.

In the hills of San Anselmo in Marin County, this 5,000 square foot existing multi-story home was enlarged to 6,000 square feet with a new dance studio addition with new master bedroom suite and sitting room for evening entertainment and morning coffee. Sited on a steep hillside one acre lot, the back yard was unusable. New concrete retaining walls and planters were designed to create outdoor play and lounging areas with stairs that cascade down the hill forming a wrap-around walkway. The goal was to make the new addition integrate the disparate design elements of the house and calm it down visually. The scope was not to change everything, just the rear façade and some of the side facades.
The new addition is a long rectangular space inserted into the rear of the building with new up-swooping roof that ties everything together. Clad in red cedar, the exterior reflects the relaxed nature of the one acre wooded hillside site. Fleetwood windows and wood patterned tile complete the exterior color material palate.
The sitting room overlooks a new patio area off of the children’s playroom and features a butt glazed corner window providing views filtered through a grove of bay laurel trees. Inside is a television viewing area with wetbar off to the side that can be closed off with a concealed pocket door to the master bedroom. The bedroom was situated to take advantage of these views of the rear yard and the bed faces a stone tile wall with recessed skylight above. The master bath, a driving force for the project, is large enough to allow both of them to occupy and use at the same time.
The new dance studio and gym was inspired for their two daughters and has become a facility for the whole family. All glass, mirrors and space with cushioned wood sports flooring, views to the new level outdoor area and tree covered side yard make for a dramatic turnaround for a home with little play or usable outdoor space previously.
Photo Credit: Paul Dyer Photography.

Inspiration pour une grande salle de sport traditionnelle avec un mur beige, parquet peint et un sol noir.
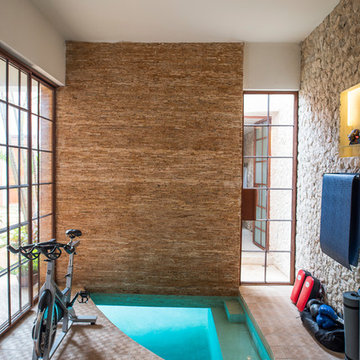
Leo Espinoza
Réalisation d'une salle de sport sud-ouest américain avec un mur beige et un sol beige.
Réalisation d'une salle de sport sud-ouest américain avec un mur beige et un sol beige.
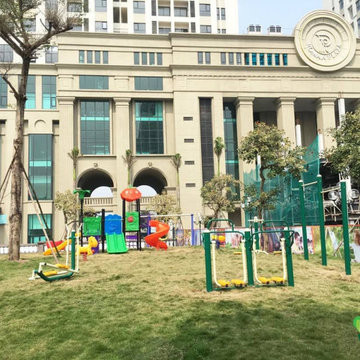
Go Green Play provides customize in the design, supply and installation of outdoor and indoor playground equipment with epdm flooring for children's playground equipment and safety flooring while ensuring creativity, interactive and safety aspects are incorporated in all our designs. Our range of products include integrated play sets, swings, seesaw, various spring riders, slides, water park play equipment, rope play equipment garden playground equipment and outdoor fitness play equipment. We also specialize in safety flooring for playground such as EPDM, interlocking mat and rubber tiles. Our playground equipment come in various pre-design or custom made which are suitable for public parks, residential parks, schools, hotels, shopping malls and various public amenity areas. These are available in various fascinating designs and colors as per the requirements of our client. Contact us for more information at info@gogreenplay.com

Home gym with built in TV and ceiling speakers.
Exemple d'une petite salle de sport chic avec parquet clair.
Exemple d'une petite salle de sport chic avec parquet clair.
Idées déco de salles de sport oranges, vertes
4
