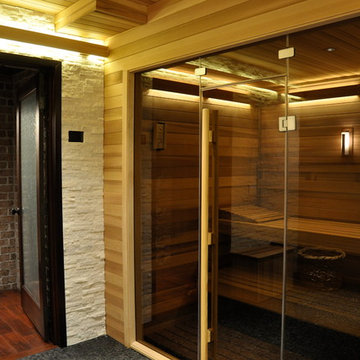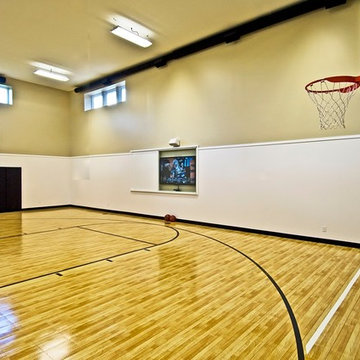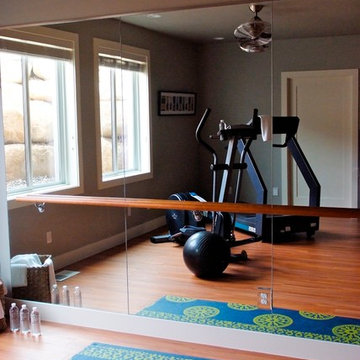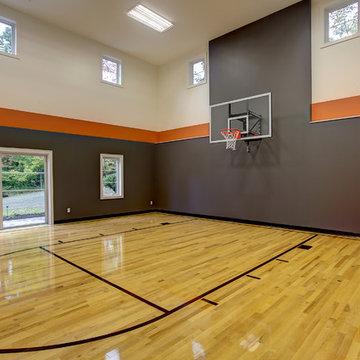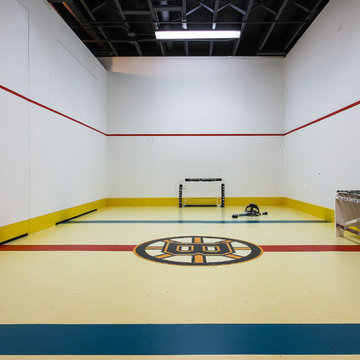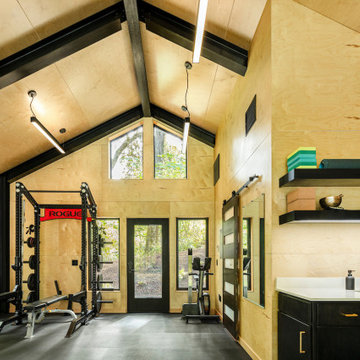Idées déco de salles de sport roses, jaunes
Trier par :
Budget
Trier par:Populaires du jour
21 - 40 sur 450 photos
1 sur 3

In this large exercise room, it was necessary to display all the varied sports memorabilia properly so as to reflect our client's rich past in golfing and in baseball. Using our broad experience in vertical surface art & artifacts installations, therefore, we designed the positioning based on importance, theme, size and aesthetic appeal. Even the small lumbar pillow and lampshade were custom-made with a fabric from Brunschwig & Fils depicting a golf theme. The moving of our clients' entire exercise room equipment from their previous home, is part of our full moving services, from the most delicate items to pianos to the entire content of homes.

The client wanted a multifunctional garden room where they could have a Home office and small Gym and work out area, the Garden Room was south facing and they wanted built in blinds within the Bifold doors. We completed the garden room with our in house landscaping team and repurposed existing paving slabs to create a curved path and outside dining area.
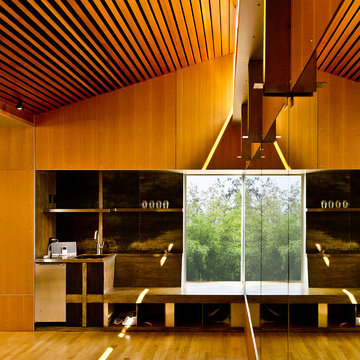
The natural color of the Douglas Fir panels is accentuated by the abundance of natural light washing the space. Photo: Andrew Ryznar
Réalisation d'une salle de sport minimaliste avec parquet clair.
Réalisation d'une salle de sport minimaliste avec parquet clair.

Idées déco pour une salle de sport classique avec un mur jaune, parquet foncé et un sol noir.
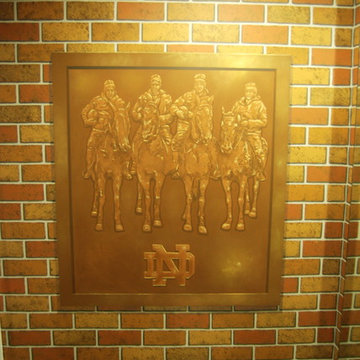
Notre Dame Football Locker Room Mural by Tom Taylor of Mural Art LLC, hand painted throughout a workout room in a Virginia home. Project completed in March, 2013.
Artistic wall murals, murals, wall murals, fine art, mural art, custom art, original art, large art, hand painted, art ideas.

A seamless combination of traditional with contemporary design elements. This elegant, approx. 1.7 acre view estate is located on Ross's premier address. Every detail has been carefully and lovingly created with design and renovations completed in the past 12 months by the same designer that created the property for Google's founder. With 7 bedrooms and 8.5 baths, this 7200 sq. ft. estate home is comprised of a main residence, large guesthouse, studio with full bath, sauna with full bath, media room, wine cellar, professional gym, 2 saltwater system swimming pools and 3 car garage. With its stately stance, 41 Upper Road appeals to those seeking to make a statement of elegance and good taste and is a true wonderland for adults and kids alike. 71 Ft. lap pool directly across from breakfast room and family pool with diving board. Chef's dream kitchen with top-of-the-line appliances, over-sized center island, custom iron chandelier and fireplace open to kitchen and dining room.
Formal Dining Room Open kitchen with adjoining family room, both opening to outside and lap pool. Breathtaking large living room with beautiful Mt. Tam views.
Master Suite with fireplace and private terrace reminiscent of Montana resort living. Nursery adjoining master bath. 4 additional bedrooms on the lower level, each with own bath. Media room, laundry room and wine cellar as well as kids study area. Extensive lawn area for kids of all ages. Organic vegetable garden overlooking entire property.
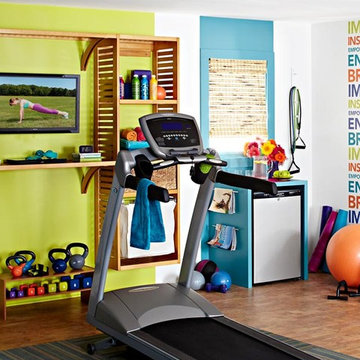
Shape up a spare room into a home gym complete with a treadmill, a weight area, and motivational wall quotes.
Aménagement d'une salle de sport éclectique.
Aménagement d'une salle de sport éclectique.
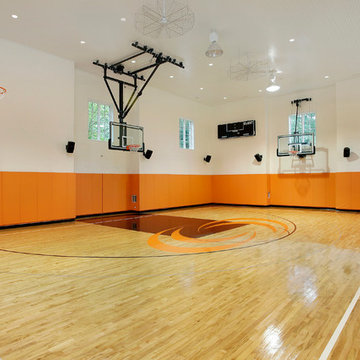
As a builder of custom homes primarily on the Northshore of Chicago, Raugstad has been building custom homes, and homes on speculation for three generations. Our commitment is always to the client. From commencement of the project all the way through to completion and the finishing touches, we are right there with you – one hundred percent. As your go-to Northshore Chicago custom home builder, we are proud to put our name on every completed Raugstad home.

In the exercise/weight room, we installed a reclaimed maple gym floor. As you can see from the picture below, we used the original basketball paint lines from the original court. We installed two, custom murals from photos of the client’s college alma mater. Both the weight room and the gym floor were wrapped in a tempered glass boundary to provide an open feel to the space.

Second floor basketball/ sports court - perfect place for just running around - need this with Chicago's winters!
Landmark Photography
Idées déco pour un terrain de sport intérieur contemporain avec un mur gris.
Idées déco pour un terrain de sport intérieur contemporain avec un mur gris.

Harvey Smith Photography
Cette photo montre une salle de musculation chic avec un mur beige, parquet foncé et un sol marron.
Cette photo montre une salle de musculation chic avec un mur beige, parquet foncé et un sol marron.
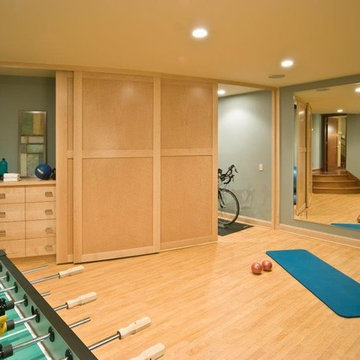
Builder - MAPeterson Design Build
Inspiration pour une salle de sport traditionnelle.
Inspiration pour une salle de sport traditionnelle.
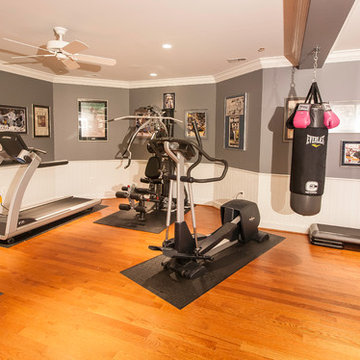
A perfect Family Gymnasium with Modern Equipment!
Réalisation d'une salle de sport tradition.
Réalisation d'une salle de sport tradition.
Idées déco de salles de sport roses, jaunes
2
