Idées déco de salles de sport - salles de musculation, studios de yoga
Trier par :
Budget
Trier par:Populaires du jour
1 - 20 sur 1 791 photos
1 sur 3
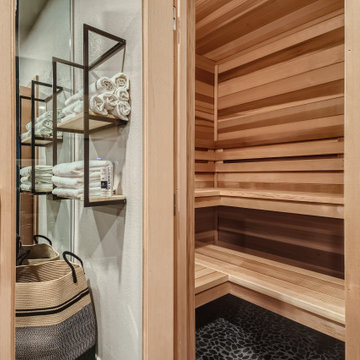
Cette photo montre une très grande salle de musculation moderne avec un mur gris, un sol en carrelage de céramique et un sol noir.
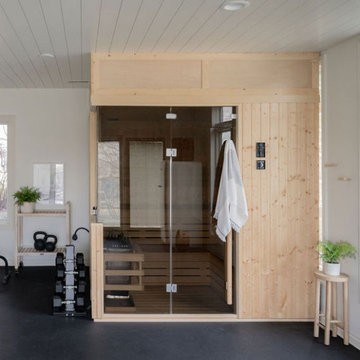
Kristin Hildebrand, Founder and Creative Director of KH Interiors, remodeled their family home to adapt to their healthy lifestyle. The basement includes a home gym with a Finnleo Custom Panel-Built Sauna with a soffit added above.

The myWall system is the perfect fit for anyone working out from home. The system provides a fully customizable workout area with limited space requirements. The myWall panels are perfect for Yoga and Barre enthusiasts.
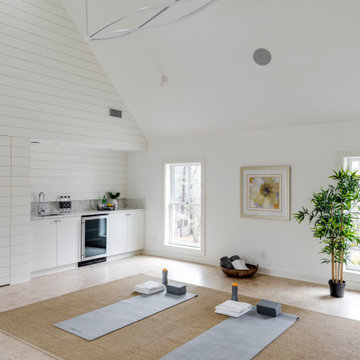
TEAM
Developer: Green Phoenix Development
Architect: LDa Architecture & Interiors
Interior Design: LDa Architecture & Interiors
Builder: Essex Restoration
Home Stager: BK Classic Collections Home Stagers
Photographer: Greg Premru Photography

Home Gym with step windows and mirror detail
Exemple d'un studio de yoga bord de mer de taille moyenne avec un sol en vinyl, un sol marron et un mur gris.
Exemple d'un studio de yoga bord de mer de taille moyenne avec un sol en vinyl, un sol marron et un mur gris.
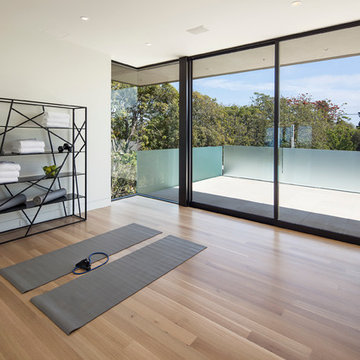
Aménagement d'un studio de yoga contemporain de taille moyenne avec un mur blanc, parquet clair et un sol marron.
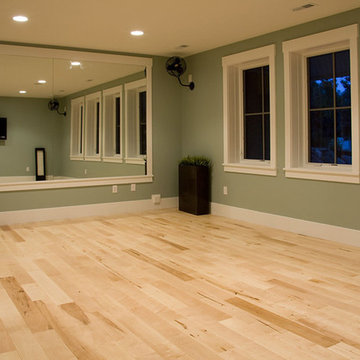
Idée de décoration pour un studio de yoga tradition de taille moyenne avec un mur vert, parquet clair et un sol beige.

Cette photo montre une petite salle de musculation chic avec un mur multicolore, moquette et un sol beige.
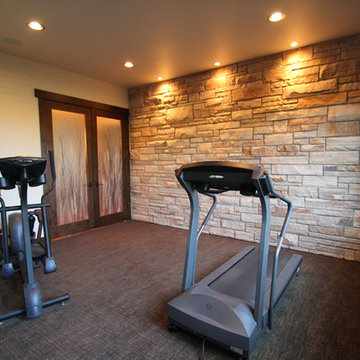
Inspiration pour une salle de musculation design de taille moyenne avec moquette, un sol marron et un mur beige.

This lovely, contemporary lakeside home underwent a major renovation that also involved a two-story addition. Every room’s design takes full advantage of the stunning lake view. Second-floor changes include all new flooring from Urban Floor in a workout room / home gym with sauna hidden behind a sliding metal door. The sauna is by Jacuzzi - Clearlight Sanctuary model - Italian inspired design with full infrared spectrum, ergonomic bench, and digital controls.

St. Charles Sport Model - Tradition Collection
Pricing, floorplans, virtual tours, community information & more at https://www.robertthomashomes.com/

In the meditation room, floor-to-ceiling windows frame one of the clients’ favorite views toward a nearby hilltop, and the grassy landscape seems to flow right into the house.
Photo by Paul Finkel | Piston Design
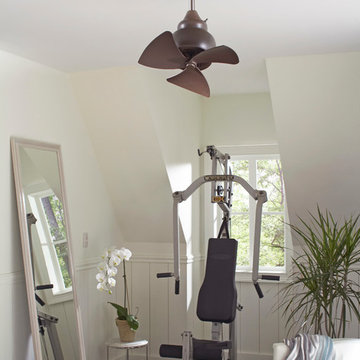
Idée de décoration pour une petite salle de musculation tradition avec un mur blanc et parquet foncé.

Above the Gameroom
Quality Craftsman Inc is an award-winning Dallas remodeling contractor specializing in custom design work, new home construction, kitchen remodeling, bathroom remodeling, room additions and complete home renovations integrating contemporary stylings and features into existing homes in neighborhoods throughout North Dallas.
How can we help improve your living space?
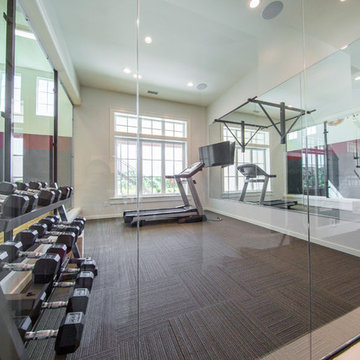
Custom Home Design by Joe Carrick Design. Built by Highland Custom Homes. Photography by Nick Bayless Photography
Cette photo montre une grande salle de musculation chic avec un mur beige et moquette.
Cette photo montre une grande salle de musculation chic avec un mur beige et moquette.

A Modern Farmhouse set in a prairie setting exudes charm and simplicity. Wrap around porches and copious windows make outdoor/indoor living seamless while the interior finishings are extremely high on detail. In floor heating under porcelain tile in the entire lower level, Fond du Lac stone mimicking an original foundation wall and rough hewn wood finishes contrast with the sleek finishes of carrera marble in the master and top of the line appliances and soapstone counters of the kitchen. This home is a study in contrasts, while still providing a completely harmonious aura.
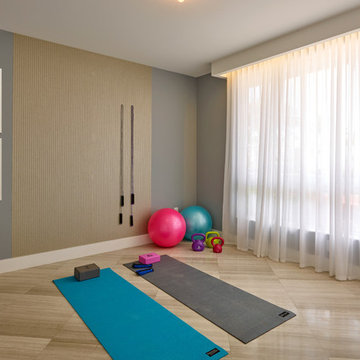
Barry Grossman
Idées déco pour un studio de yoga contemporain de taille moyenne avec un mur gris.
Idées déco pour un studio de yoga contemporain de taille moyenne avec un mur gris.

The home gym is hidden behind a unique entrance comprised of curved barn doors on an exposed track over stacked stone.
---
Project by Wiles Design Group. Their Cedar Rapids-based design studio serves the entire Midwest, including Iowa City, Dubuque, Davenport, and Waterloo, as well as North Missouri and St. Louis.
For more about Wiles Design Group, see here: https://wilesdesigngroup.com/

Réalisation d'une salle de musculation tradition de taille moyenne avec un mur beige, parquet clair et un sol beige.
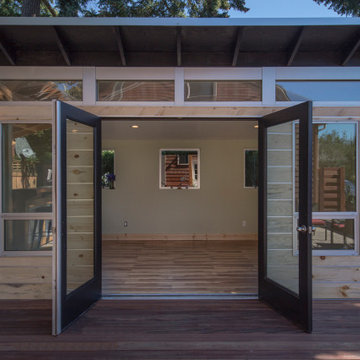
Idées déco pour un studio de yoga rétro de taille moyenne avec un mur blanc, un sol en bois brun et un sol marron.
Idées déco de salles de sport - salles de musculation, studios de yoga
1