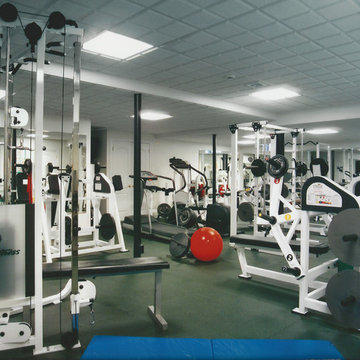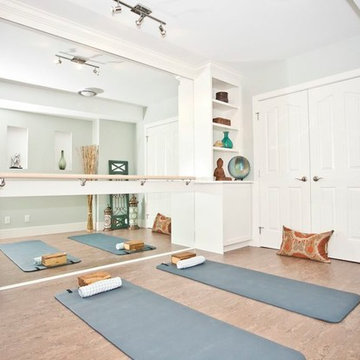Idées déco de salles de sport turquoises avec un mur blanc
Trier par :
Budget
Trier par:Populaires du jour
1 - 20 sur 30 photos
1 sur 3

Christina Faminoff
www.christinafaminoff.com
www.faminoff.ca
Réalisation d'un studio de yoga design avec un mur blanc et un sol gris.
Réalisation d'un studio de yoga design avec un mur blanc et un sol gris.
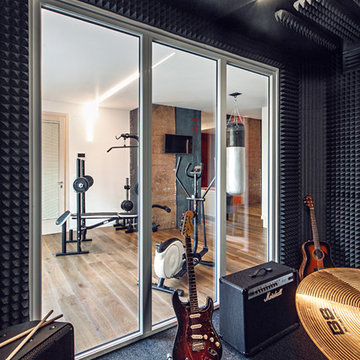
Idées déco pour une salle de musculation contemporaine avec un mur blanc, un sol en bois brun et un sol marron.

Cette image montre un studio de yoga marin de taille moyenne avec un mur blanc, parquet clair et un sol beige.

In the hills of San Anselmo in Marin County, this 5,000 square foot existing multi-story home was enlarged to 6,000 square feet with a new dance studio addition with new master bedroom suite and sitting room for evening entertainment and morning coffee. Sited on a steep hillside one acre lot, the back yard was unusable. New concrete retaining walls and planters were designed to create outdoor play and lounging areas with stairs that cascade down the hill forming a wrap-around walkway. The goal was to make the new addition integrate the disparate design elements of the house and calm it down visually. The scope was not to change everything, just the rear façade and some of the side facades.
The new addition is a long rectangular space inserted into the rear of the building with new up-swooping roof that ties everything together. Clad in red cedar, the exterior reflects the relaxed nature of the one acre wooded hillside site. Fleetwood windows and wood patterned tile complete the exterior color material palate.
The sitting room overlooks a new patio area off of the children’s playroom and features a butt glazed corner window providing views filtered through a grove of bay laurel trees. Inside is a television viewing area with wetbar off to the side that can be closed off with a concealed pocket door to the master bedroom. The bedroom was situated to take advantage of these views of the rear yard and the bed faces a stone tile wall with recessed skylight above. The master bath, a driving force for the project, is large enough to allow both of them to occupy and use at the same time.
The new dance studio and gym was inspired for their two daughters and has become a facility for the whole family. All glass, mirrors and space with cushioned wood sports flooring, views to the new level outdoor area and tree covered side yard make for a dramatic turnaround for a home with little play or usable outdoor space previously.
Photo Credit: Paul Dyer Photography.

A new English Tudor Style residence, outfitted with all the amenities required for a growing family, includes this third-floor space that was developed into an exciting children’s play space. Tucked above the children’s bedroom wing and up a back stair, this space is a counterpoint to the formal areas of the house and provides the kids a place all their own. Large dormer windows allow for a light-filled space. Maple for the floor and end wall provides a warm and durable surface needed to accommodate such activities as basketball, indoor hockey, and the occasional bicycle. A sound-deadening floor system minimizes noise transmission to the spaces below.
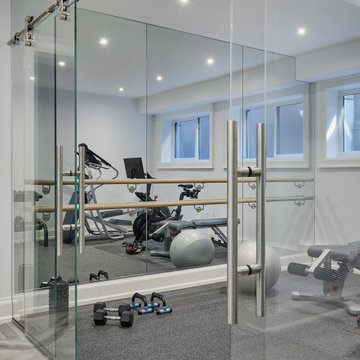
Aménagement d'une salle de sport classique multi-usage avec un mur blanc et un sol gris.
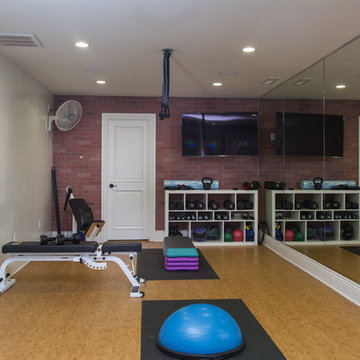
Cette image montre une grande salle de sport traditionnelle multi-usage avec un mur blanc.
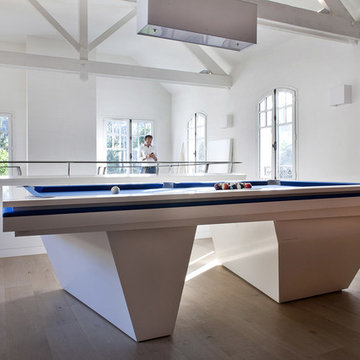
Olivier Chabaud
Idées déco pour une salle de sport moderne avec un mur blanc, parquet clair, un sol beige et poutres apparentes.
Idées déco pour une salle de sport moderne avec un mur blanc, parquet clair, un sol beige et poutres apparentes.
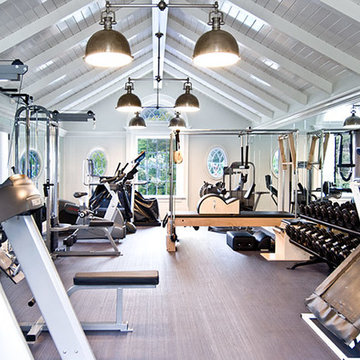
Réalisation d'une très grande salle de musculation tradition avec un mur blanc.
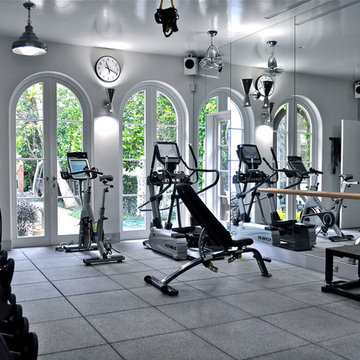
Highly functional home gym with all the amenities including two televisions and state of the art technology.
Cette image montre une grande salle de sport minimaliste multi-usage avec un mur blanc et un sol en vinyl.
Cette image montre une grande salle de sport minimaliste multi-usage avec un mur blanc et un sol en vinyl.
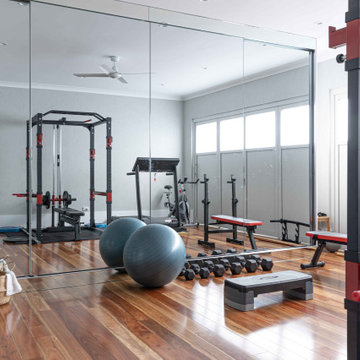
Réalisation d'une grande salle de sport design multi-usage avec un mur blanc, un sol en bois brun et un sol marron.
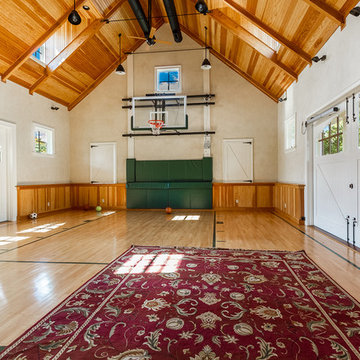
Aménagement d'un terrain de sport intérieur campagne avec un mur blanc et parquet clair.
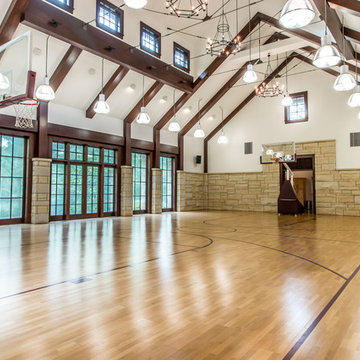
Brandon Ramsay
Cette photo montre un terrain de sport intérieur chic avec un mur blanc, un sol en bois brun et un sol marron.
Cette photo montre un terrain de sport intérieur chic avec un mur blanc, un sol en bois brun et un sol marron.
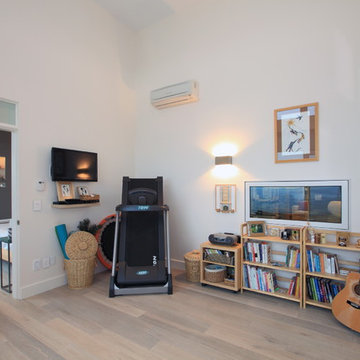
Don Weixl Photography
Aménagement d'une salle de sport moderne multi-usage et de taille moyenne avec un mur blanc et parquet clair.
Aménagement d'une salle de sport moderne multi-usage et de taille moyenne avec un mur blanc et parquet clair.

Aménagement d'une grande salle de sport contemporaine multi-usage avec un mur blanc, un sol en bois brun et un sol marron.
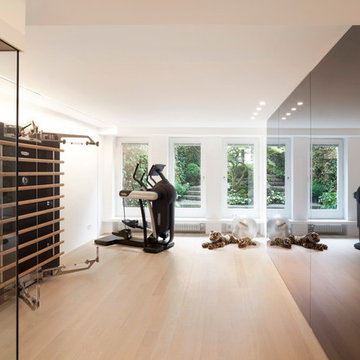
Andrea Dingeldein
Cette photo montre une salle de sport tendance multi-usage avec un mur blanc et parquet clair.
Cette photo montre une salle de sport tendance multi-usage avec un mur blanc et parquet clair.
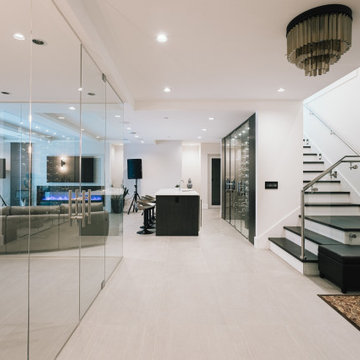
Basement Open space.
Aside from being a functional sound barrier, the glass walls that separate the home gym from the wine cellar add sparkle to the open space concept design.
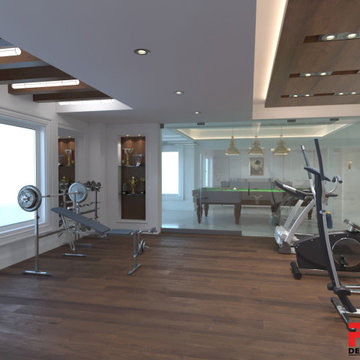
Réalisation d'une grande salle de musculation victorienne avec un sol en bois brun, un sol marron et un mur blanc.
Idées déco de salles de sport turquoises avec un mur blanc
1
