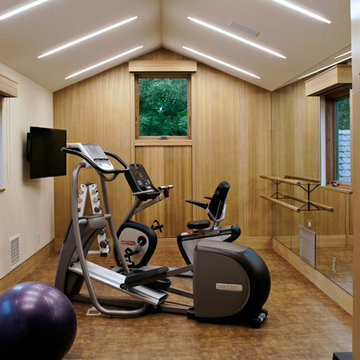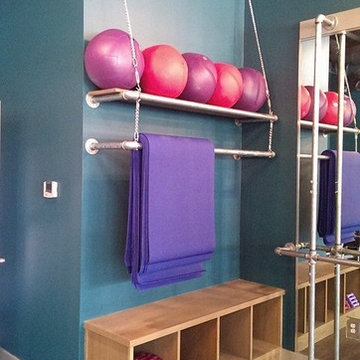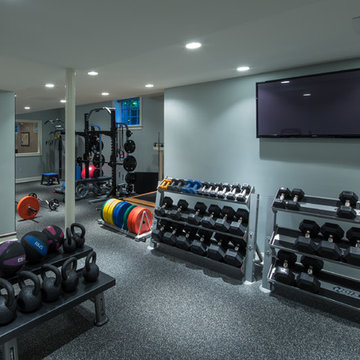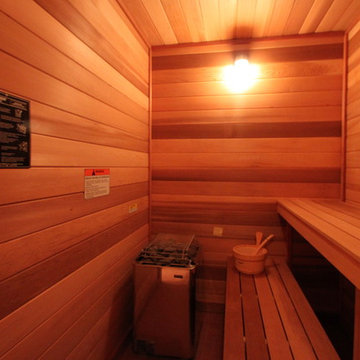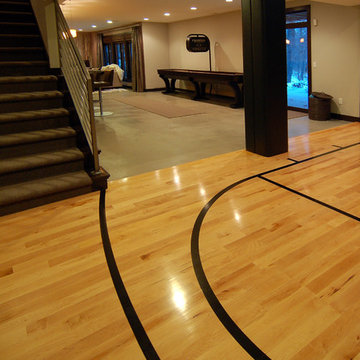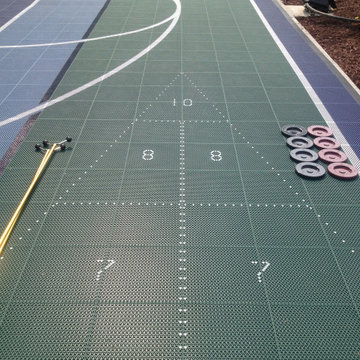Idées déco de salles de sport turquoises, de couleur bois
Trier par :
Budget
Trier par:Populaires du jour
141 - 160 sur 891 photos
1 sur 3
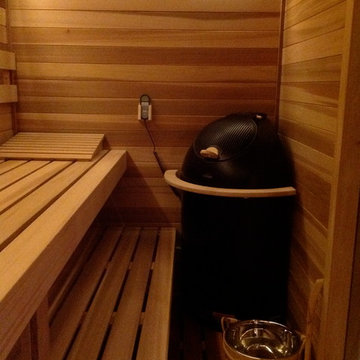
Sauna is 10 feet wide x 5 feet deep, see other photos.
Réalisation d'une salle de sport design.
Réalisation d'une salle de sport design.
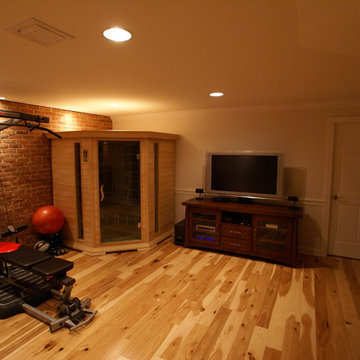
Home Gym in Basement with hickory hardwood floors and brick accent wall
Idée de décoration pour une salle de sport tradition.
Idée de décoration pour une salle de sport tradition.
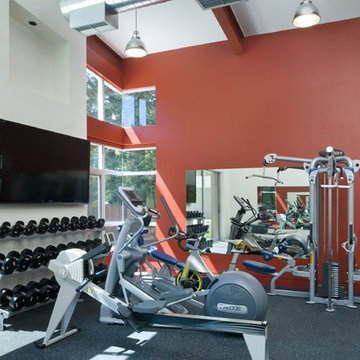
Sharon Risedorph
Exemple d'une salle de sport tendance multi-usage avec un mur rouge et un sol gris.
Exemple d'une salle de sport tendance multi-usage avec un mur rouge et un sol gris.

Inspiration pour une salle de sport traditionnelle avec un mur bleu, un sol en bois brun, un sol marron et un plafond en papier peint.

Our Carmel design-build studio was tasked with organizing our client’s basement and main floor to improve functionality and create spaces for entertaining.
In the basement, the goal was to include a simple dry bar, theater area, mingling or lounge area, playroom, and gym space with the vibe of a swanky lounge with a moody color scheme. In the large theater area, a U-shaped sectional with a sofa table and bar stools with a deep blue, gold, white, and wood theme create a sophisticated appeal. The addition of a perpendicular wall for the new bar created a nook for a long banquette. With a couple of elegant cocktail tables and chairs, it demarcates the lounge area. Sliding metal doors, chunky picture ledges, architectural accent walls, and artsy wall sconces add a pop of fun.
On the main floor, a unique feature fireplace creates architectural interest. The traditional painted surround was removed, and dark large format tile was added to the entire chase, as well as rustic iron brackets and wood mantel. The moldings behind the TV console create a dramatic dimensional feature, and a built-in bench along the back window adds extra seating and offers storage space to tuck away the toys. In the office, a beautiful feature wall was installed to balance the built-ins on the other side. The powder room also received a fun facelift, giving it character and glitz.
---
Project completed by Wendy Langston's Everything Home interior design firm, which serves Carmel, Zionsville, Fishers, Westfield, Noblesville, and Indianapolis.
For more about Everything Home, see here: https://everythinghomedesigns.com/
To learn more about this project, see here:
https://everythinghomedesigns.com/portfolio/carmel-indiana-posh-home-remodel

Sheahan and Quandt Architects
Idée de décoration pour une salle de sport design multi-usage avec un mur gris, un sol en bois brun et un sol orange.
Idée de décoration pour une salle de sport design multi-usage avec un mur gris, un sol en bois brun et un sol orange.
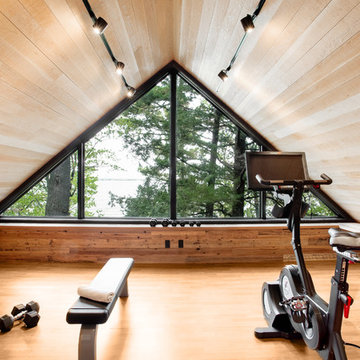
ARCHITEM Wolff Shapiro Kuskowski architectes, photo by Drew Hadley
Réalisation d'une salle de sport chalet avec un mur beige, un sol en bois brun et un sol marron.
Réalisation d'une salle de sport chalet avec un mur beige, un sol en bois brun et un sol marron.

Cette photo montre un mur d'escalade chic de taille moyenne avec un mur vert et un sol en bois brun.
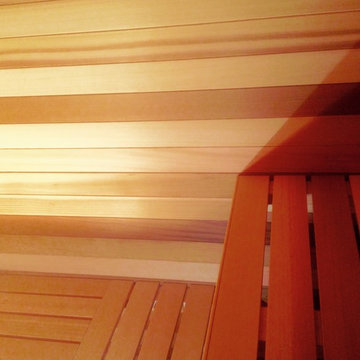
Even in a small sauna like this an "L" shaped lower bench return allows for extra seating.
Aménagement d'une petite salle de sport scandinave.
Aménagement d'une petite salle de sport scandinave.

Idées déco pour une salle de sport classique avec un mur jaune, parquet foncé et un sol noir.
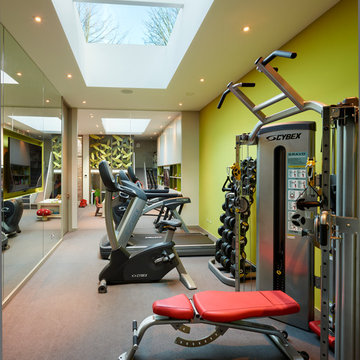
A stunning example of an under garden basement with roof lights to bring in masses of natural light and high ceiling heights. On show in this photo is a gym with a glass wall through to a highly imaginative playroom.
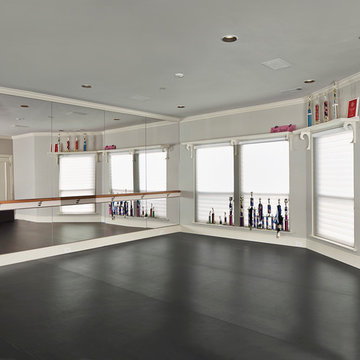
Once a fun game room, now this is a full size dance studio, with mirrors, balance bar, and rubberized Harlequin Studio dance flooring (over a double under-layment of plywood).
Photo by Ken Vaughn Photography
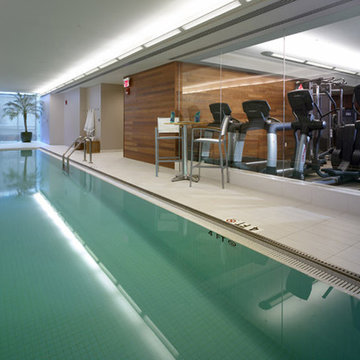
1706 Rittenhouse Square Street
multi-family residential
photographer: Don Pearse
Cette image montre une salle de sport design.
Cette image montre une salle de sport design.

Cette image montre un grand terrain de sport intérieur traditionnel avec un mur jaune, parquet clair et un sol beige.
Idées déco de salles de sport turquoises, de couleur bois
8
