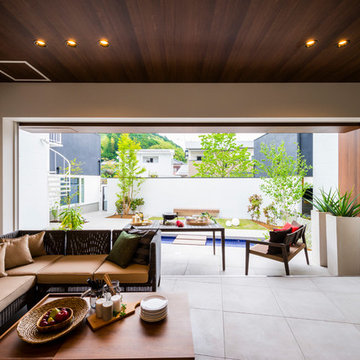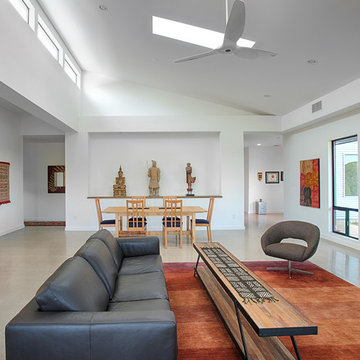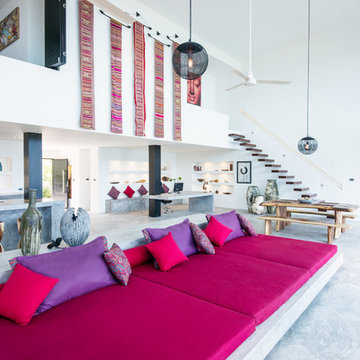Idées déco de salons asiatiques avec sol en béton ciré
Trier par :
Budget
Trier par:Populaires du jour
1 - 20 sur 72 photos
1 sur 3
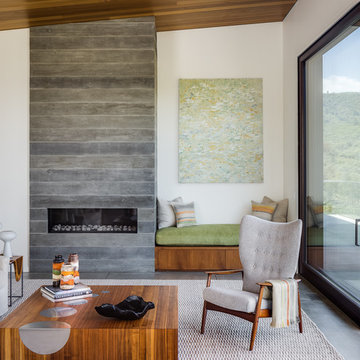
Architecture: Sutro Architects
Landscape Architecture: Arterra Landscape Architects
Builder: Upscale Construction
Photography: Christopher Stark
Cette photo montre un salon asiatique avec un mur blanc, sol en béton ciré, une cheminée ribbon, un manteau de cheminée en béton et un sol gris.
Cette photo montre un salon asiatique avec un mur blanc, sol en béton ciré, une cheminée ribbon, un manteau de cheminée en béton et un sol gris.
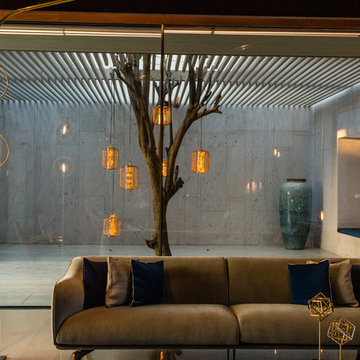
Radhika Pandit
Cette photo montre un salon asiatique avec un mur gris, sol en béton ciré et un sol gris.
Cette photo montre un salon asiatique avec un mur gris, sol en béton ciré et un sol gris.
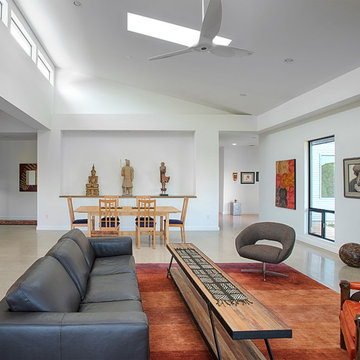
Cette photo montre un salon asiatique de taille moyenne et ouvert avec sol en béton ciré, un mur blanc et canapé noir.
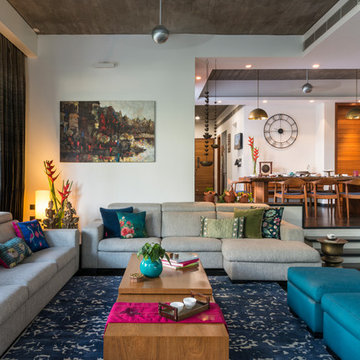
Cette image montre un salon asiatique ouvert et de taille moyenne avec un mur blanc, un sol noir et sol en béton ciré.

Projet de Tiny House sur les toits de Paris, avec 17m² pour 4 !
Idées déco pour un petit salon mansardé ou avec mezzanine blanc et bois asiatique en bois avec une bibliothèque ou un coin lecture, sol en béton ciré, un sol blanc et un plafond en bois.
Idées déco pour un petit salon mansardé ou avec mezzanine blanc et bois asiatique en bois avec une bibliothèque ou un coin lecture, sol en béton ciré, un sol blanc et un plafond en bois.
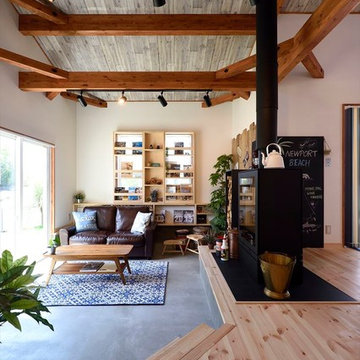
Aménagement d'un salon asiatique avec un mur blanc, sol en béton ciré, cheminée suspendue et un sol gris.
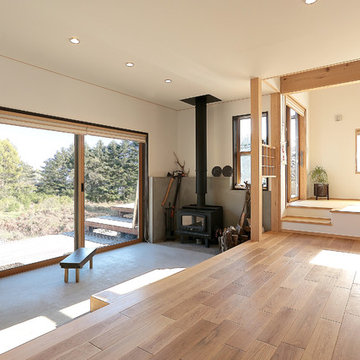
オーダーキッチンと土間と薪ストーブの家
Aménagement d'un salon asiatique avec sol en béton ciré et un sol gris.
Aménagement d'un salon asiatique avec sol en béton ciré et un sol gris.
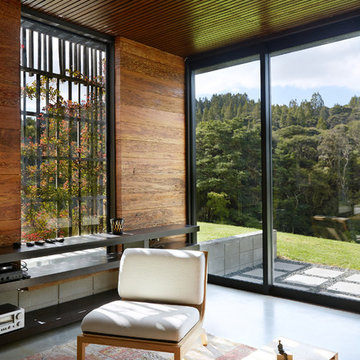
Tash Hopkins
Cette image montre un salon asiatique avec un mur marron, sol en béton ciré et un sol gris.
Cette image montre un salon asiatique avec un mur marron, sol en béton ciré et un sol gris.
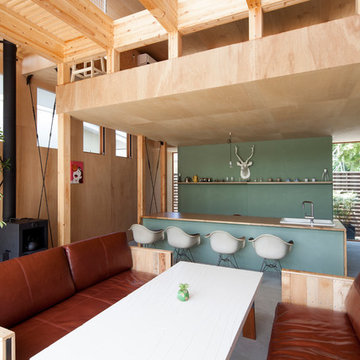
Aménagement d'un petit salon asiatique ouvert avec un mur blanc, sol en béton ciré, un poêle à bois et un manteau de cheminée en métal.
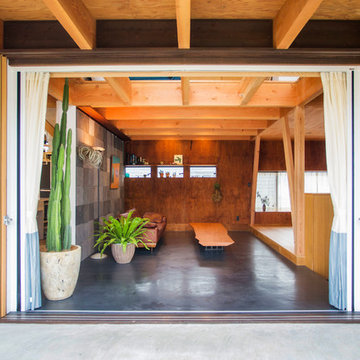
MAKOTO KUNISADA
Inspiration pour un salon asiatique ouvert avec une salle de réception, un mur multicolore, sol en béton ciré, aucune cheminée et aucun téléviseur.
Inspiration pour un salon asiatique ouvert avec une salle de réception, un mur multicolore, sol en béton ciré, aucune cheminée et aucun téléviseur.
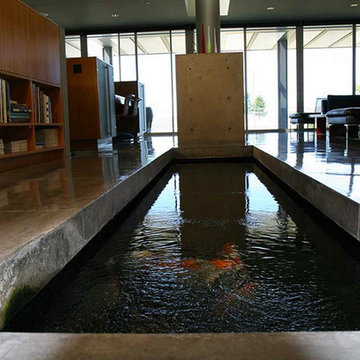
Another angle of the living room. That's the fireplace on the other side of the the Koi pond. The black of the furniture and grey floors make the warmth of the custom wooden cabinets really stand out.

Embarking on the design journey of Wabi Sabi Refuge, I immersed myself in the profound quest for tranquility and harmony. This project became a testament to the pursuit of a tranquil haven that stirs a deep sense of calm within. Guided by the essence of wabi-sabi, my intention was to curate Wabi Sabi Refuge as a sacred space that nurtures an ethereal atmosphere, summoning a sincere connection with the surrounding world. Deliberate choices of muted hues and minimalist elements foster an environment of uncluttered serenity, encouraging introspection and contemplation. Embracing the innate imperfections and distinctive qualities of the carefully selected materials and objects added an exquisite touch of organic allure, instilling an authentic reverence for the beauty inherent in nature's creations. Wabi Sabi Refuge serves as a sanctuary, an evocative invitation for visitors to embrace the sublime simplicity, find solace in the imperfect, and uncover the profound and tranquil beauty that wabi-sabi unveils.
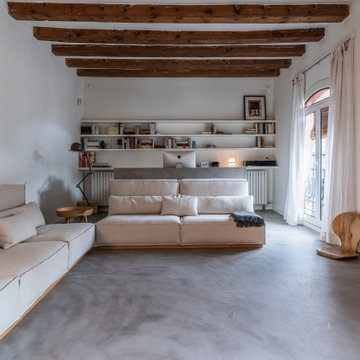
Salón de 50 m², suelo en microcemento, y zona de trabajo al fondo
Aménagement d'un grand salon asiatique ouvert avec un mur blanc, sol en béton ciré, un sol gris et poutres apparentes.
Aménagement d'un grand salon asiatique ouvert avec un mur blanc, sol en béton ciré, un sol gris et poutres apparentes.
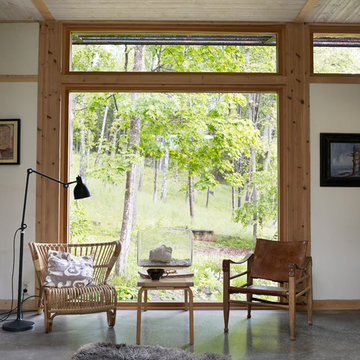
Patric Johansson & Myrica Bergqvist
Inspiration pour un salon asiatique ouvert avec un mur blanc, sol en béton ciré et aucune cheminée.
Inspiration pour un salon asiatique ouvert avec un mur blanc, sol en béton ciré et aucune cheminée.
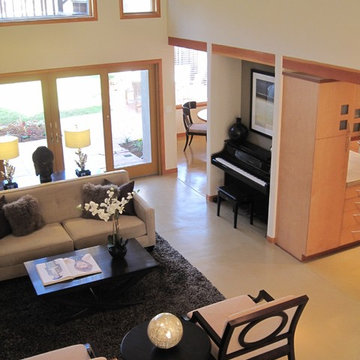
View from stair of the living room and piano niche. A concrete floor with radiant heating is finished in natural tones acid wash. Laser cut leaves from slate, embedded in the floor, seem 'blown in' through the front door. A raised platform behind shoji screens offer japanese style seating at a 'sunken' table.
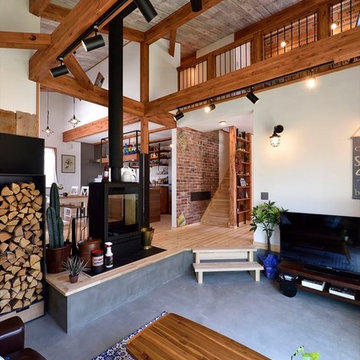
Inspiration pour un petit salon asiatique ouvert avec un mur blanc, sol en béton ciré, un téléviseur indépendant et un sol gris.
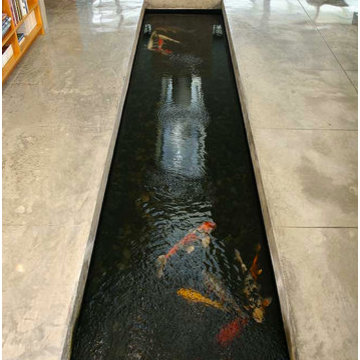
A Koi Pond in the living room, sure we can do that! Tom Ralston Concrete made sure this client got exactly what they were asking for.
Cette photo montre un grand salon asiatique fermé avec un mur gris et sol en béton ciré.
Cette photo montre un grand salon asiatique fermé avec un mur gris et sol en béton ciré.
Idées déco de salons asiatiques avec sol en béton ciré
1
