Idées déco de salons avec sol en béton ciré
Trier par :
Budget
Trier par:Populaires du jour
1 - 20 sur 15 048 photos
1 sur 2
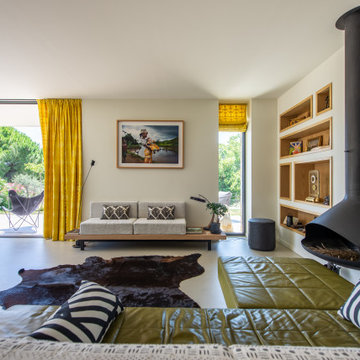
Idée de décoration pour un salon design ouvert avec un mur blanc, sol en béton ciré, cheminée suspendue, un sol gris, une bibliothèque ou un coin lecture et un téléviseur dissimulé.

Idées déco pour un salon contemporain avec un mur blanc, sol en béton ciré, une cheminée standard, poutres apparentes et un plafond voûté.
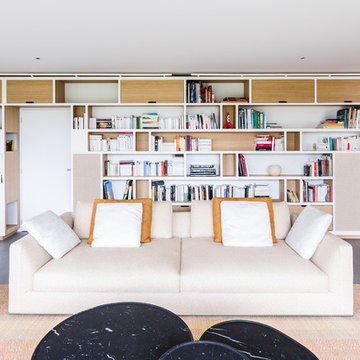
Florent JOA
Cette photo montre un grand salon tendance fermé avec une bibliothèque ou un coin lecture, un mur beige, sol en béton ciré et un sol gris.
Cette photo montre un grand salon tendance fermé avec une bibliothèque ou un coin lecture, un mur beige, sol en béton ciré et un sol gris.
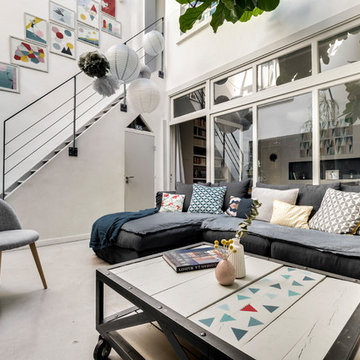
Idées déco pour un salon industriel avec un mur blanc, sol en béton ciré et un sol gris.
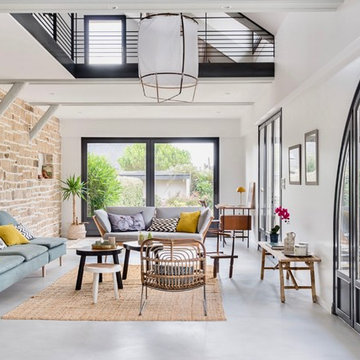
A now very bright living room for a seaside holiday house with steel stairs and railings, polished concrete flooring and exposed beams.
Photo Caroline Morin
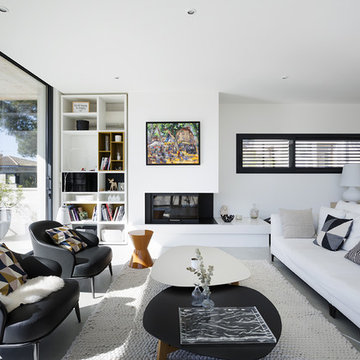
Marie Caroline Lucat
Idée de décoration pour un salon design avec une salle de réception, un mur blanc, sol en béton ciré, une cheminée standard, un sol gris et éclairage.
Idée de décoration pour un salon design avec une salle de réception, un mur blanc, sol en béton ciré, une cheminée standard, un sol gris et éclairage.
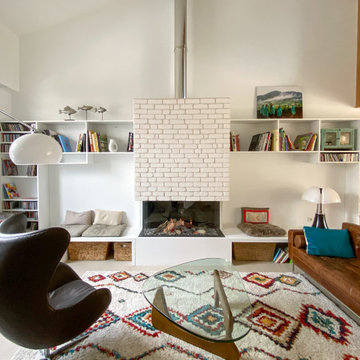
Exemple d'un salon tendance ouvert et de taille moyenne avec un mur blanc, une cheminée standard, une bibliothèque ou un coin lecture, sol en béton ciré, aucun téléviseur et un sol beige.
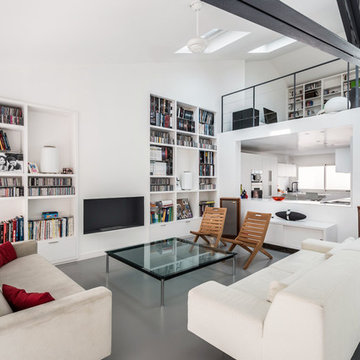
Cette photo montre un grand salon tendance ouvert avec un mur blanc, sol en béton ciré, un sol gris, une cheminée standard et aucun téléviseur.
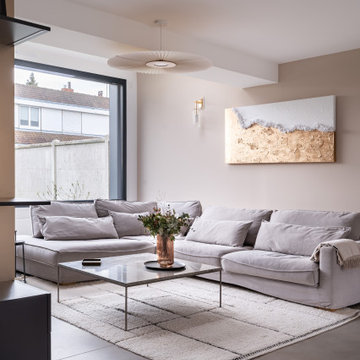
Aménagement d'un salon contemporain avec un mur beige, sol en béton ciré et un sol gris.
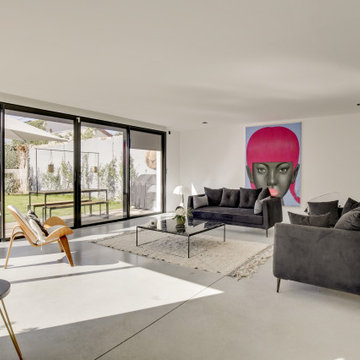
Réalisation d'un salon design ouvert avec un mur blanc, sol en béton ciré et un sol gris.
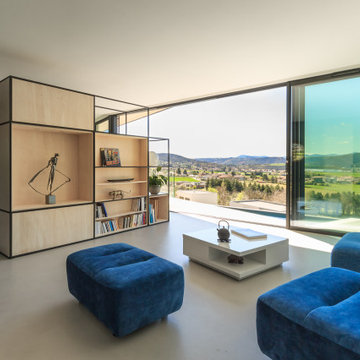
Cette image montre un grand salon design ouvert avec une bibliothèque ou un coin lecture, un mur noir, sol en béton ciré, aucune cheminée, aucun téléviseur et un sol gris.

Photo by: Russell Abraham
Cette photo montre un grand salon moderne ouvert avec un bar de salon, un mur blanc, sol en béton ciré, une cheminée standard et un manteau de cheminée en métal.
Cette photo montre un grand salon moderne ouvert avec un bar de salon, un mur blanc, sol en béton ciré, une cheminée standard et un manteau de cheminée en métal.

Shannon McGrath
Aménagement d'un salon contemporain de taille moyenne et ouvert avec sol en béton ciré et un mur blanc.
Aménagement d'un salon contemporain de taille moyenne et ouvert avec sol en béton ciré et un mur blanc.

The house had two bedrooms, two bathrooms and an open plan living and kitchen space.
Réalisation d'un salon minimaliste ouvert avec sol en béton ciré, un poêle à bois et un sol gris.
Réalisation d'un salon minimaliste ouvert avec sol en béton ciré, un poêle à bois et un sol gris.

Cette photo montre un salon bord de mer de taille moyenne et ouvert avec un mur blanc, sol en béton ciré, une cheminée d'angle, un sol gris et du lambris de bois.

bench storage cabinets with white top
Jessie Preza
Réalisation d'un grand salon design fermé avec sol en béton ciré, un sol marron, une salle de réception, un mur blanc, aucune cheminée et un téléviseur fixé au mur.
Réalisation d'un grand salon design fermé avec sol en béton ciré, un sol marron, une salle de réception, un mur blanc, aucune cheminée et un téléviseur fixé au mur.

Idée de décoration pour un salon urbain ouvert et de taille moyenne avec un mur blanc, sol en béton ciré, un sol gris, aucune cheminée, un téléviseur indépendant et éclairage.

Residential Interior Floor
Size: 2,500 square feet
Installation: TC Interior
Cette photo montre un grand salon moderne ouvert avec sol en béton ciré, une cheminée standard, un manteau de cheminée en carrelage, une salle de réception, un mur beige, aucun téléviseur et un sol gris.
Cette photo montre un grand salon moderne ouvert avec sol en béton ciré, une cheminée standard, un manteau de cheminée en carrelage, une salle de réception, un mur beige, aucun téléviseur et un sol gris.

Sleek modern kitchen and family room interior with kitchen island.
Idée de décoration pour un salon minimaliste de taille moyenne et ouvert avec un mur blanc, sol en béton ciré, aucune cheminée et un téléviseur dissimulé.
Idée de décoration pour un salon minimaliste de taille moyenne et ouvert avec un mur blanc, sol en béton ciré, aucune cheminée et un téléviseur dissimulé.
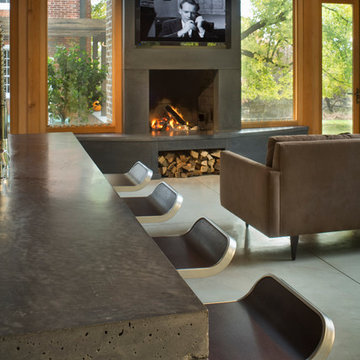
Concrete countertop
Cette photo montre un salon tendance avec un manteau de cheminée en béton et sol en béton ciré.
Cette photo montre un salon tendance avec un manteau de cheminée en béton et sol en béton ciré.
Idées déco de salons avec sol en béton ciré
1