Idées déco de salons avec sol en béton ciré et un mur en pierre
Trier par :
Budget
Trier par:Populaires du jour
1 - 20 sur 57 photos
1 sur 3

Exemple d'un très grand salon tendance ouvert avec un mur beige, sol en béton ciré, une cheminée double-face, un manteau de cheminée en pierre, un téléviseur indépendant et un mur en pierre.
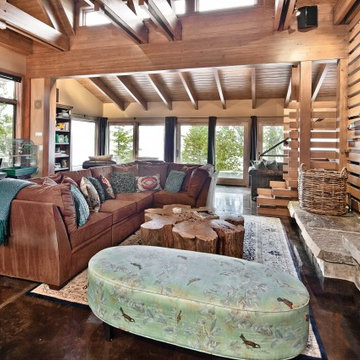
This home is a cutting edge design from floor to ceiling. The open trusses and gorgeous wood tones fill the home with light and warmth, especially since everything in the home is reflecting off the gorgeous black polished concrete floor.
As a material for use in the home, concrete is top notch. As the longest lasting flooring solution available concrete’s durability can’t be beaten. It’s cost effective, gorgeous, long lasting and let’s not forget the possibility of ambient heat! There is truly nothing like the feeling of a heated bathroom floor warm against your socks in the morning.
Good design is easy to come by, but great design requires a whole package, bigger picture mentality. The Cabin on Lake Wentachee is definitely the whole package from top to bottom. Polished concrete is the new cutting edge of architectural design, and Gelotte Hommas Drivdahl has proven just how stunning the results can be.
Photographs by Taylor Grant Photography
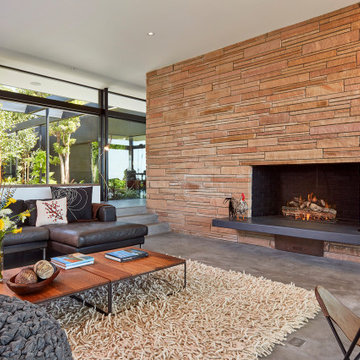
Idées déco pour un salon rétro ouvert avec sol en béton ciré, une cheminée standard, un manteau de cheminée en pierre, un sol gris, un mur en pierre et canapé noir.

Idées déco pour un salon montagne avec sol en béton ciré, une cheminée double-face, éclairage et un mur en pierre.
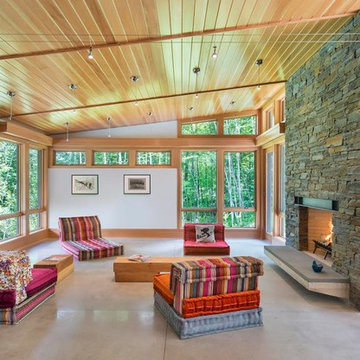
This house is discreetly tucked into its wooded site in the Mad River Valley near the Sugarbush Resort in Vermont. The soaring roof lines complement the slope of the land and open up views though large windows to a meadow planted with native wildflowers. The house was built with natural materials of cedar shingles, fir beams and native stone walls. These materials are complemented with innovative touches including concrete floors, composite exterior wall panels and exposed steel beams. The home is passively heated by the sun, aided by triple pane windows and super-insulated walls.
Photo by: Nat Rea Photography
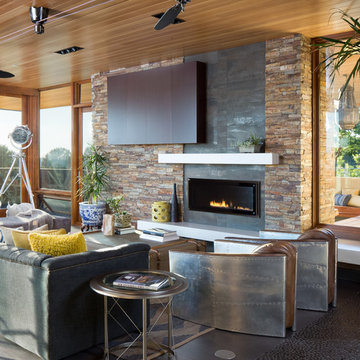
Living Room at dusk. The house includes large cantilevered decks and and roof overhangs that cascade down the hillside lot and are anchored by a main stone clad tower element.
dwight patterson architect, with domusstudio architecture
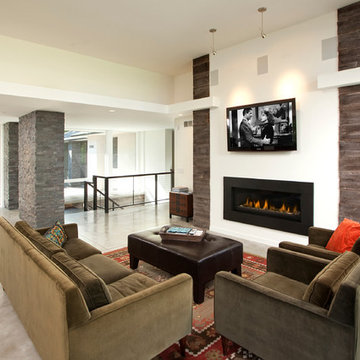
Photos of a recent contemporary John Kraemer & Sons home in Deephaven, MN.
Architecture By: Charles R. Stinson Architects
Interior Design By: CRS Interiors
Photography By: Jon Huelskamp of Landmark Photography

Réalisation d'un grand salon champêtre fermé avec une salle de réception, un mur gris, sol en béton ciré, une cheminée standard, un manteau de cheminée en béton, aucun téléviseur, un sol gris, un plafond en bois, un mur en pierre et un plafond cathédrale.
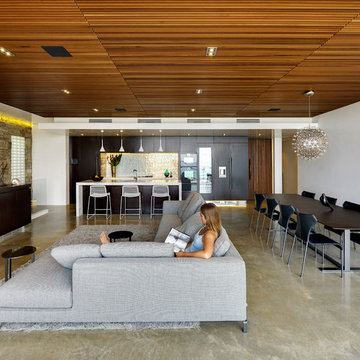
Cette photo montre un salon tendance de taille moyenne et ouvert avec un mur blanc, sol en béton ciré, aucune cheminée, un sol gris et un mur en pierre.
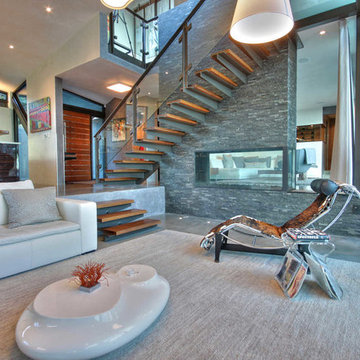
Patrice Jerome
Exemple d'un salon moderne avec sol en béton ciré, un mur gris, un sol gris et un mur en pierre.
Exemple d'un salon moderne avec sol en béton ciré, un mur gris, un sol gris et un mur en pierre.
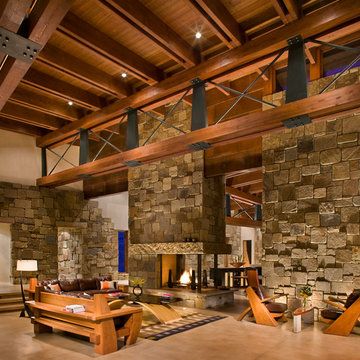
The grand living room displays all of the natural materials. Photo: Gibeon Photography
Cette photo montre un grand salon tendance ouvert avec sol en béton ciré, une salle de réception, un mur beige, une cheminée double-face, un manteau de cheminée en pierre, aucun téléviseur et un mur en pierre.
Cette photo montre un grand salon tendance ouvert avec sol en béton ciré, une salle de réception, un mur beige, une cheminée double-face, un manteau de cheminée en pierre, aucun téléviseur et un mur en pierre.

Nestled into sloping topography, the design of this home allows privacy from the street while providing unique vistas throughout the house and to the surrounding hill country and downtown skyline. Layering rooms with each other as well as circulation galleries, insures seclusion while allowing stunning downtown views. The owners' goals of creating a home with a contemporary flow and finish while providing a warm setting for daily life was accomplished through mixing warm natural finishes such as stained wood with gray tones in concrete and local limestone. The home's program also hinged around using both passive and active green features. Sustainable elements include geothermal heating/cooling, rainwater harvesting, spray foam insulation, high efficiency glazing, recessing lower spaces into the hillside on the west side, and roof/overhang design to provide passive solar coverage of walls and windows. The resulting design is a sustainably balanced, visually pleasing home which reflects the lifestyle and needs of the clients.
Photography by Andrew Pogue
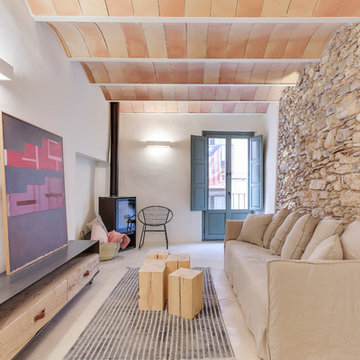
INTERIORISMO: Lara Pujol | Interiorisme & Projectes de Disseny (www.larapujol.com)
FOTOGRAFIA: Joan Altés
MOBILIARIO Y ESTILISMO: Tocat Pel Vent
Inspiration pour un salon méditerranéen de taille moyenne avec un mur blanc, sol en béton ciré, un poêle à bois, aucun téléviseur, un sol gris et un mur en pierre.
Inspiration pour un salon méditerranéen de taille moyenne avec un mur blanc, sol en béton ciré, un poêle à bois, aucun téléviseur, un sol gris et un mur en pierre.
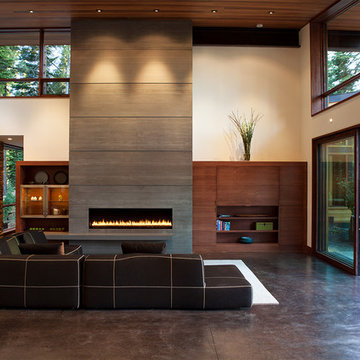
photo by Mariko Reed
Exemple d'un salon tendance avec sol en béton ciré et un mur en pierre.
Exemple d'un salon tendance avec sol en béton ciré et un mur en pierre.

Sunken living room and hanging fireplace of Lean On Me House
Réalisation d'un salon minimaliste de taille moyenne et ouvert avec sol en béton ciré, cheminée suspendue et un mur en pierre.
Réalisation d'un salon minimaliste de taille moyenne et ouvert avec sol en béton ciré, cheminée suspendue et un mur en pierre.
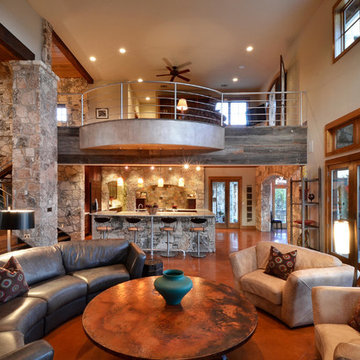
Exemple d'un salon montagne avec sol en béton ciré et un mur en pierre.
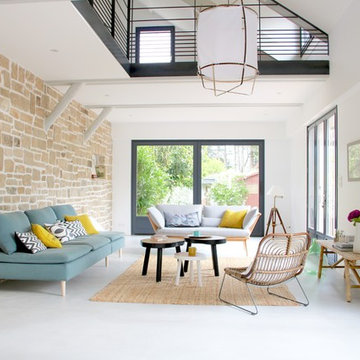
Cette photo montre un grand salon scandinave ouvert avec un mur blanc, sol en béton ciré, un sol gris, aucune cheminée, aucun téléviseur, un mur en pierre et éclairage.
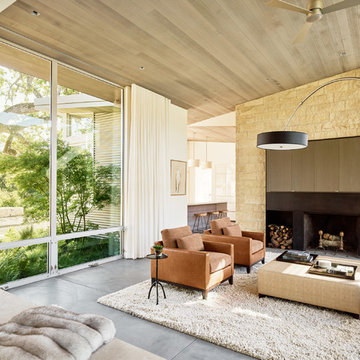
Joe Fletcher
Atop a ridge in the Santa Lucia mountains of Carmel, California, an oak tree stands elevated above the fog and wrapped at its base in this ranch retreat. The weekend home’s design grew around the 100-year-old Valley Oak to form a horseshoe-shaped house that gathers ridgeline views of Oak, Madrone, and Redwood groves at its exterior and nestles around the tree at its center. The home’s orientation offers both the shade of the oak canopy in the courtyard and the sun flowing into the great room at the house’s rear façades.
This modern take on a traditional ranch home offers contemporary materials and landscaping to a classic typology. From the main entry in the courtyard, one enters the home’s great room and immediately experiences the dramatic westward views across the 70 foot pool at the house’s rear. In this expansive public area, programmatic needs flow and connect - from the kitchen, whose windows face the courtyard, to the dining room, whose doors slide seamlessly into walls to create an outdoor dining pavilion. The primary circulation axes flank the internal courtyard, anchoring the house to its site and heightening the sense of scale by extending views outward at each of the corridor’s ends. Guest suites, complete with private kitchen and living room, and the garage are housed in auxiliary wings connected to the main house by covered walkways.
Building materials including pre-weathered corrugated steel cladding, buff limestone walls, and large aluminum apertures, and the interior palette of cedar-clad ceilings, oil-rubbed steel, and exposed concrete floors soften the modern aesthetics into a refined but rugged ranch home.
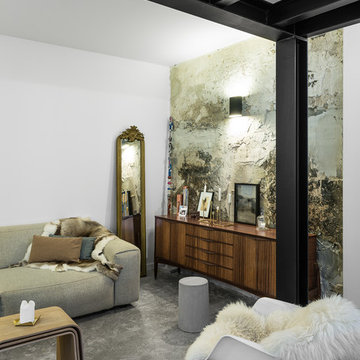
Appartement Privé
/ Architecte : Félix Millory
/ Photo © Grégory Copitet
Idées déco pour un grand salon industriel ouvert avec un mur blanc, sol en béton ciré, un sol gris et un mur en pierre.
Idées déco pour un grand salon industriel ouvert avec un mur blanc, sol en béton ciré, un sol gris et un mur en pierre.
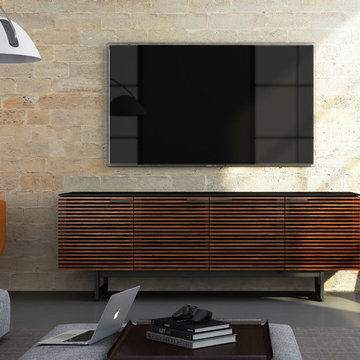
The striking CORRIDOR collection features louvered doors of solid wood that allow a speaker’s sound or a remote control’s signal to pass through unobstructed. The collection features a black, micro-etched glass top and black steel legs. Optional concealed wheels are included.
CORRIDOR 8179 is four compartments wide. The two center doors open to reveal a large compartment with an adjustable shelf, allowing 8179 to accommodate a wide range of speakers or components.
Idées déco de salons avec sol en béton ciré et un mur en pierre
1