Idées déco de salons avec sol en béton ciré
Trier par :
Budget
Trier par:Populaires du jour
61 - 80 sur 15 052 photos
1 sur 2
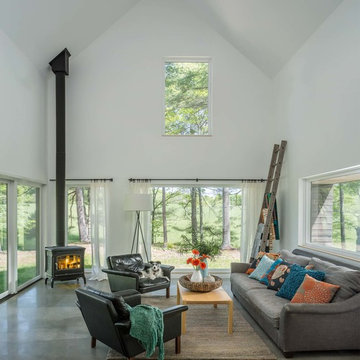
Jim Westphalen
Exemple d'un salon tendance de taille moyenne et ouvert avec une salle de réception, un mur blanc, sol en béton ciré, un poêle à bois, aucun téléviseur, un sol gris et éclairage.
Exemple d'un salon tendance de taille moyenne et ouvert avec une salle de réception, un mur blanc, sol en béton ciré, un poêle à bois, aucun téléviseur, un sol gris et éclairage.
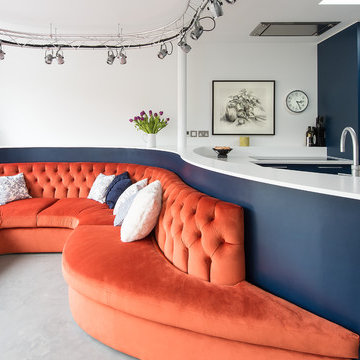
Bespoke Neil Norton Design kitchen designed by Maria Pennington.
Neil Speakman photography
Idée de décoration pour un salon bohème de taille moyenne et ouvert avec sol en béton ciré et un mur blanc.
Idée de décoration pour un salon bohème de taille moyenne et ouvert avec sol en béton ciré et un mur blanc.
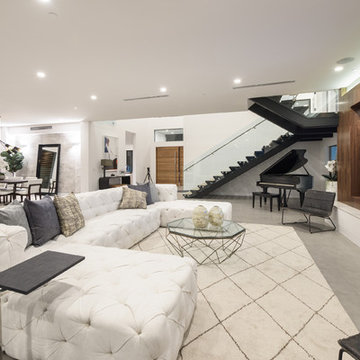
Inspiration pour un très grand salon design ouvert avec un mur blanc, sol en béton ciré et un téléviseur fixé au mur.
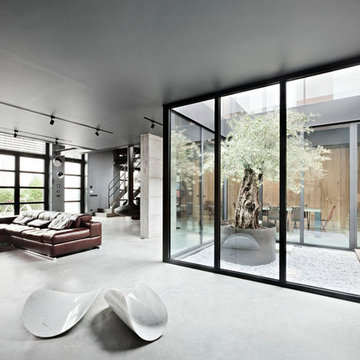
Inspiration pour un très grand salon design ouvert avec un mur gris, sol en béton ciré et éclairage.

Exemple d'un très grand salon tendance ouvert avec un mur beige, sol en béton ciré, une cheminée double-face, un manteau de cheminée en pierre, un téléviseur indépendant et un mur en pierre.
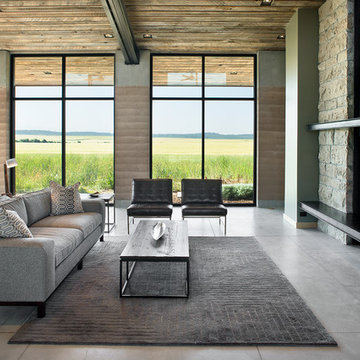
Modern living room showcasing sustainable materials such as EarthWall, with a large two sided fireplace.
Photo Credit: Roger Wade
Idée de décoration pour un salon design ouvert avec sol en béton ciré, une cheminée double-face, un manteau de cheminée en pierre et éclairage.
Idée de décoration pour un salon design ouvert avec sol en béton ciré, une cheminée double-face, un manteau de cheminée en pierre et éclairage.

Brady Architectural Photography
Idée de décoration pour un salon design ouvert et de taille moyenne avec un mur blanc, sol en béton ciré, un bar de salon et un sol gris.
Idée de décoration pour un salon design ouvert et de taille moyenne avec un mur blanc, sol en béton ciré, un bar de salon et un sol gris.
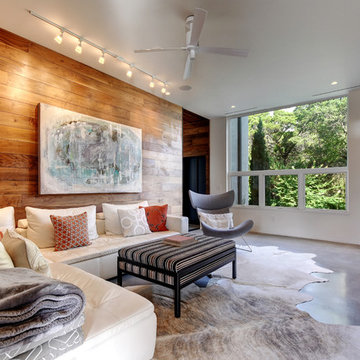
Allison Cartwright
Idée de décoration pour un salon design avec une salle de réception, un mur marron, sol en béton ciré et un téléviseur encastré.
Idée de décoration pour un salon design avec une salle de réception, un mur marron, sol en béton ciré et un téléviseur encastré.

The living room space opens up to the lake framed by aluminum windows along with a view of the metal clad fireplace. Comfort is paramount while bringing the outside indoors and maintaining a modern design. ©Shoot2Sell Photography
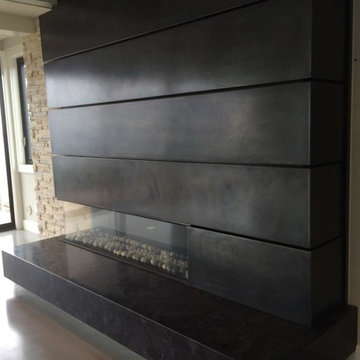
Design and install by Fireside Home Solutions. Photo: Cory Dupuy - Seattle Sales
Cette photo montre un salon moderne avec une cheminée d'angle, un manteau de cheminée en métal et sol en béton ciré.
Cette photo montre un salon moderne avec une cheminée d'angle, un manteau de cheminée en métal et sol en béton ciré.
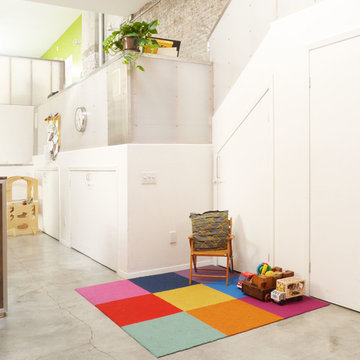
Photo: Nasozi Kakembo © 2015 Houzz
Aménagement d'un salon éclectique ouvert avec un mur blanc et sol en béton ciré.
Aménagement d'un salon éclectique ouvert avec un mur blanc et sol en béton ciré.

Inckx
Inspiration pour un grand salon traditionnel avec une salle de réception, un mur bleu, sol en béton ciré et un sol gris.
Inspiration pour un grand salon traditionnel avec une salle de réception, un mur bleu, sol en béton ciré et un sol gris.
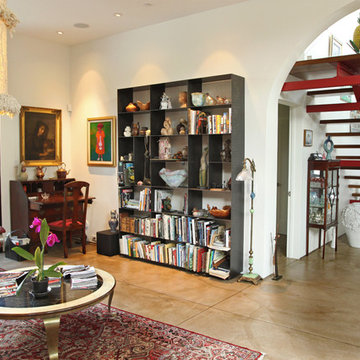
Joel Patterson
Cette photo montre un grand salon moderne ouvert avec une bibliothèque ou un coin lecture, un mur blanc, sol en béton ciré, une cheminée standard, un manteau de cheminée en carrelage et un téléviseur dissimulé.
Cette photo montre un grand salon moderne ouvert avec une bibliothèque ou un coin lecture, un mur blanc, sol en béton ciré, une cheminée standard, un manteau de cheminée en carrelage et un téléviseur dissimulé.

The Mazama house is located in the Methow Valley of Washington State, a secluded mountain valley on the eastern edge of the North Cascades, about 200 miles northeast of Seattle.
The house has been carefully placed in a copse of trees at the easterly end of a large meadow. Two major building volumes indicate the house organization. A grounded 2-story bedroom wing anchors a raised living pavilion that is lifted off the ground by a series of exposed steel columns. Seen from the access road, the large meadow in front of the house continues right under the main living space, making the living pavilion into a kind of bridge structure spanning over the meadow grass, with the house touching the ground lightly on six steel columns. The raised floor level provides enhanced views as well as keeping the main living level well above the 3-4 feet of winter snow accumulation that is typical for the upper Methow Valley.
To further emphasize the idea of lightness, the exposed wood structure of the living pavilion roof changes pitch along its length, so the roof warps upward at each end. The interior exposed wood beams appear like an unfolding fan as the roof pitch changes. The main interior bearing columns are steel with a tapered “V”-shape, recalling the lightness of a dancer.
The house reflects the continuing FINNE investigation into the idea of crafted modernism, with cast bronze inserts at the front door, variegated laser-cut steel railing panels, a curvilinear cast-glass kitchen counter, waterjet-cut aluminum light fixtures, and many custom furniture pieces. The house interior has been designed to be completely integral with the exterior. The living pavilion contains more than twelve pieces of custom furniture and lighting, creating a totality of the designed environment that recalls the idea of Gesamtkunstverk, as seen in the work of Josef Hoffman and the Viennese Secessionist movement in the early 20th century.
The house has been designed from the start as a sustainable structure, with 40% higher insulation values than required by code, radiant concrete slab heating, efficient natural ventilation, large amounts of natural lighting, water-conserving plumbing fixtures, and locally sourced materials. Windows have high-performance LowE insulated glazing and are equipped with concealed shades. A radiant hydronic heat system with exposed concrete floors allows lower operating temperatures and higher occupant comfort levels. The concrete slabs conserve heat and provide great warmth and comfort for the feet.
Deep roof overhangs, built-in shades and high operating clerestory windows are used to reduce heat gain in summer months. During the winter, the lower sun angle is able to penetrate into living spaces and passively warm the exposed concrete floor. Low VOC paints and stains have been used throughout the house. The high level of craft evident in the house reflects another key principle of sustainable design: build it well and make it last for many years!
Photo by Benjamin Benschneider
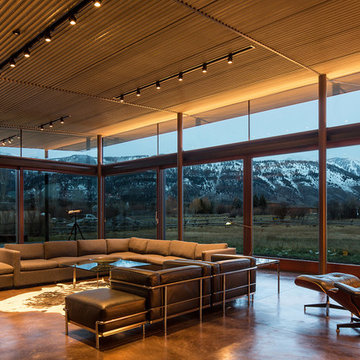
This residence is situated on a flat site with views north and west to the mountain range. The opposing roof forms open the primary living spaces on the ground floor to these views, while the upper floor captures the sun and view to the south. The integrity of these two forms are emphasized by a linear skylight at their meeting point. The sequence of entry to the house begins at the south of the property adjacent to a vast conservation easement, and is fortified by a wall that defines a path of movement and connects the interior spaces to the outdoors. The addition of the garage outbuilding creates an arrival courtyard.
A.I.A Wyoming Chapter Design Award of Merit 2014
Project Year: 2008

Eric Roth Photography
Aménagement d'un grand salon bord de mer ouvert avec une salle de réception, un mur beige, sol en béton ciré, aucun téléviseur, un sol gris et éclairage.
Aménagement d'un grand salon bord de mer ouvert avec une salle de réception, un mur beige, sol en béton ciré, aucun téléviseur, un sol gris et éclairage.
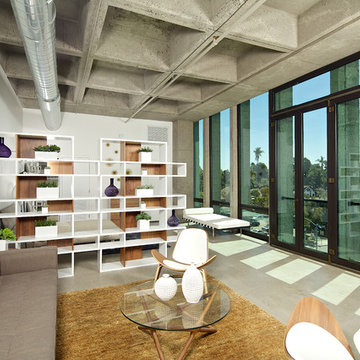
Open Floor Plan - Living Room and Bedroom space.
Photo Credit: Brent Haywood Photography.
Furniture courtesy of 'Hold-It'.
Cette photo montre un salon industriel avec un mur blanc et sol en béton ciré.
Cette photo montre un salon industriel avec un mur blanc et sol en béton ciré.
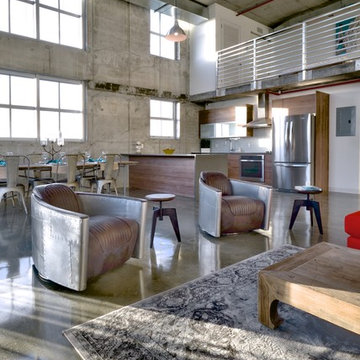
Jon Wilson
Cette photo montre un grand salon industriel avec sol en béton ciré.
Cette photo montre un grand salon industriel avec sol en béton ciré.
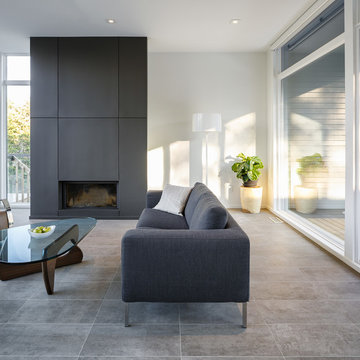
Doublespace Photography
Réalisation d'un salon minimaliste ouvert avec une salle de réception, un mur blanc, sol en béton ciré et une cheminée standard.
Réalisation d'un salon minimaliste ouvert avec une salle de réception, un mur blanc, sol en béton ciré et une cheminée standard.
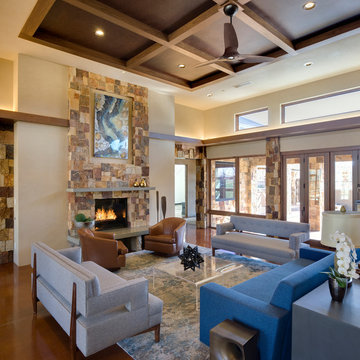
Patrick Coulie
Idées déco pour un grand salon contemporain ouvert avec un mur beige, sol en béton ciré, une cheminée standard, un manteau de cheminée en pierre et aucun téléviseur.
Idées déco pour un grand salon contemporain ouvert avec un mur beige, sol en béton ciré, une cheminée standard, un manteau de cheminée en pierre et aucun téléviseur.
Idées déco de salons avec sol en béton ciré
4