Idées déco de salons avec sol en béton ciré et une cheminée
Trier par :
Budget
Trier par:Populaires du jour
1 - 20 sur 5 510 photos
1 sur 3
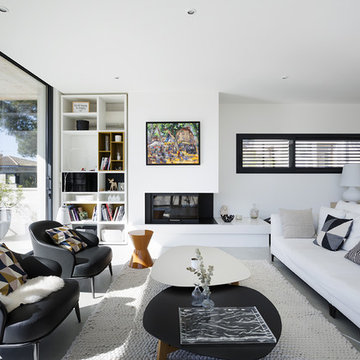
Marie Caroline Lucat
Idée de décoration pour un salon design avec une salle de réception, un mur blanc, sol en béton ciré, une cheminée standard, un sol gris et éclairage.
Idée de décoration pour un salon design avec une salle de réception, un mur blanc, sol en béton ciré, une cheminée standard, un sol gris et éclairage.
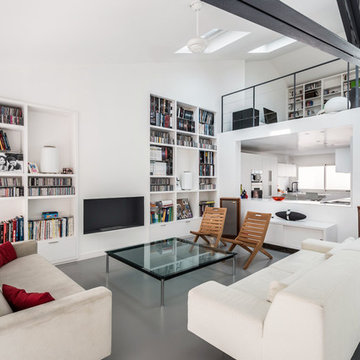
Cette photo montre un grand salon tendance ouvert avec un mur blanc, sol en béton ciré, un sol gris, une cheminée standard et aucun téléviseur.

Idées déco pour un salon contemporain avec un mur blanc, sol en béton ciré, une cheminée standard, poutres apparentes et un plafond voûté.
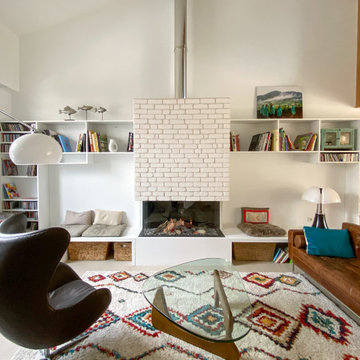
Exemple d'un salon tendance ouvert et de taille moyenne avec un mur blanc, une cheminée standard, une bibliothèque ou un coin lecture, sol en béton ciré, aucun téléviseur et un sol beige.

Photograph by Art Gray
Aménagement d'un salon moderne de taille moyenne et ouvert avec une bibliothèque ou un coin lecture, un mur blanc, sol en béton ciré, une cheminée standard, un manteau de cheminée en carrelage, aucun téléviseur et un sol gris.
Aménagement d'un salon moderne de taille moyenne et ouvert avec une bibliothèque ou un coin lecture, un mur blanc, sol en béton ciré, une cheminée standard, un manteau de cheminée en carrelage, aucun téléviseur et un sol gris.

Aménagement d'un très grand salon rétro ouvert avec une salle de réception, un mur bleu, sol en béton ciré, une cheminée d'angle, un manteau de cheminée en métal, un sol gris et un plafond en bois.

This 2,500 square-foot home, combines the an industrial-meets-contemporary gives its owners the perfect place to enjoy their rustic 30- acre property. Its multi-level rectangular shape is covered with corrugated red, black, and gray metal, which is low-maintenance and adds to the industrial feel.
Encased in the metal exterior, are three bedrooms, two bathrooms, a state-of-the-art kitchen, and an aging-in-place suite that is made for the in-laws. This home also boasts two garage doors that open up to a sunroom that brings our clients close nature in the comfort of their own home.
The flooring is polished concrete and the fireplaces are metal. Still, a warm aesthetic abounds with mixed textures of hand-scraped woodwork and quartz and spectacular granite counters. Clean, straight lines, rows of windows, soaring ceilings, and sleek design elements form a one-of-a-kind, 2,500 square-foot home

Idée de décoration pour un salon marin ouvert et de taille moyenne avec un mur blanc, une cheminée ribbon, un manteau de cheminée en pierre, sol en béton ciré, aucun téléviseur et un sol beige.

Photo by Sinead Hastings Tahoe Real Estate Photography
Idées déco pour un très grand salon moderne ouvert avec un mur blanc, sol en béton ciré, une cheminée standard, un manteau de cheminée en pierre, un téléviseur fixé au mur et un sol gris.
Idées déco pour un très grand salon moderne ouvert avec un mur blanc, sol en béton ciré, une cheminée standard, un manteau de cheminée en pierre, un téléviseur fixé au mur et un sol gris.

Photographer: Spacecrafting
Exemple d'un salon industriel ouvert avec un mur blanc, sol en béton ciré, une cheminée ribbon, un téléviseur fixé au mur et un sol gris.
Exemple d'un salon industriel ouvert avec un mur blanc, sol en béton ciré, une cheminée ribbon, un téléviseur fixé au mur et un sol gris.

Living room looking towards the North Cascades.
Image by Steve Brousseau
Cette image montre un petit salon urbain ouvert avec un mur blanc, sol en béton ciré, un poêle à bois, un sol gris et un manteau de cheminée en plâtre.
Cette image montre un petit salon urbain ouvert avec un mur blanc, sol en béton ciré, un poêle à bois, un sol gris et un manteau de cheminée en plâtre.

On a bare dirt lot held for many years, the design conscious client was now given the ultimate palette to bring their dream home to life. This brand new single family residence includes 3 bedrooms, 3 1/2 Baths, kitchen, dining, living, laundry, one car garage, and second floor deck of 352 sq. ft.

Idée de décoration pour un petit salon tradition ouvert avec un mur gris, une cheminée standard, une salle de réception, sol en béton ciré, un manteau de cheminée en carrelage, aucun téléviseur, un sol beige et éclairage.

The original ceiling, comprised of exposed wood deck and beams, was revealed after being concealed by a flat ceiling for many years. The beams and decking were bead blasted and refinished (the original finish being damaged by multiple layers of paint); the intact ceiling of another nearby Evans' home was used to confirm the stain color and technique.
Architect: Gene Kniaz, Spiral Architects
General Contractor: Linthicum Custom Builders
Photo: Maureen Ryan Photography

Emma Thompson
Cette photo montre un salon scandinave de taille moyenne et ouvert avec un mur blanc, sol en béton ciré, un poêle à bois, un téléviseur indépendant, un sol gris et éclairage.
Cette photo montre un salon scandinave de taille moyenne et ouvert avec un mur blanc, sol en béton ciré, un poêle à bois, un téléviseur indépendant, un sol gris et éclairage.

Réalisation d'un très grand salon minimaliste ouvert avec une salle de réception, un mur blanc, sol en béton ciré, cheminée suspendue, un manteau de cheminée en brique, un téléviseur fixé au mur et un sol multicolore.

The Lucius 140 Tunnel by Element4 is a perfectly proportioned linear see-through fireplace. With this design you can bring warmth and elegance to two spaces -- with just one fireplace.
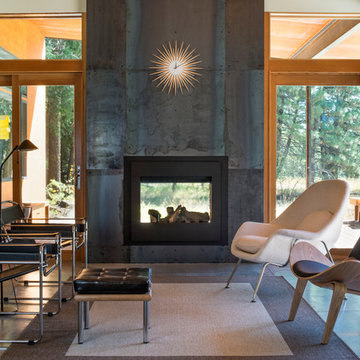
Photography by Eirik Johnson
Réalisation d'un salon design de taille moyenne et fermé avec sol en béton ciré, une cheminée double-face, un manteau de cheminée en métal, aucun téléviseur et éclairage.
Réalisation d'un salon design de taille moyenne et fermé avec sol en béton ciré, une cheminée double-face, un manteau de cheminée en métal, aucun téléviseur et éclairage.
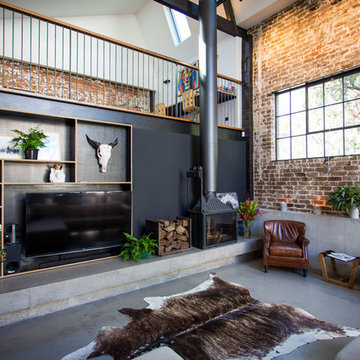
Modern living area: the exposed brick gives the room a rustic feel contrasted with the modernity of the polished cement flooring and furnishings.
Exemple d'un très grand salon mansardé ou avec mezzanine industriel avec un mur noir, sol en béton ciré, une cheminée d'angle, un manteau de cheminée en béton et un téléviseur encastré.
Exemple d'un très grand salon mansardé ou avec mezzanine industriel avec un mur noir, sol en béton ciré, une cheminée d'angle, un manteau de cheminée en béton et un téléviseur encastré.
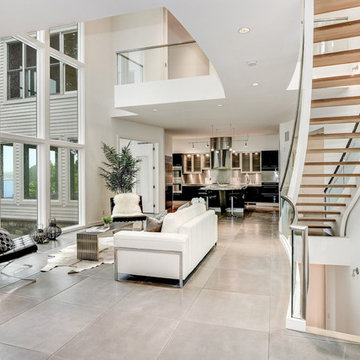
Gorgeous Modern Waterfront home with concrete floors,
walls of glass, open layout, glass stairs,
Cette photo montre un grand salon tendance ouvert avec un mur blanc, sol en béton ciré, une cheminée standard, un manteau de cheminée en carrelage, une salle de réception, aucun téléviseur et un sol gris.
Cette photo montre un grand salon tendance ouvert avec un mur blanc, sol en béton ciré, une cheminée standard, un manteau de cheminée en carrelage, une salle de réception, aucun téléviseur et un sol gris.
Idées déco de salons avec sol en béton ciré et une cheminée
1