Idées déco de salons avec sol en béton ciré et une cheminée
Trier par :
Budget
Trier par:Populaires du jour
41 - 60 sur 5 512 photos
1 sur 3
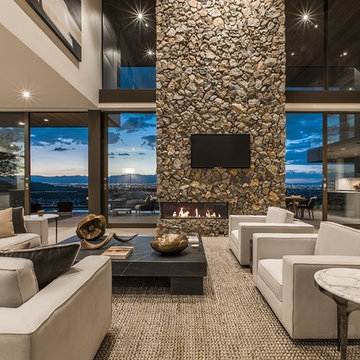
Idées déco pour un salon contemporain ouvert avec un mur beige, sol en béton ciré, une cheminée ribbon, un manteau de cheminée en pierre, un téléviseur fixé au mur et un sol gris.

Marcell Puzsar, Brightroom Photography
Inspiration pour un très grand salon urbain ouvert avec une salle de réception, un mur blanc, sol en béton ciré, une cheminée ribbon, un manteau de cheminée en métal et aucun téléviseur.
Inspiration pour un très grand salon urbain ouvert avec une salle de réception, un mur blanc, sol en béton ciré, une cheminée ribbon, un manteau de cheminée en métal et aucun téléviseur.
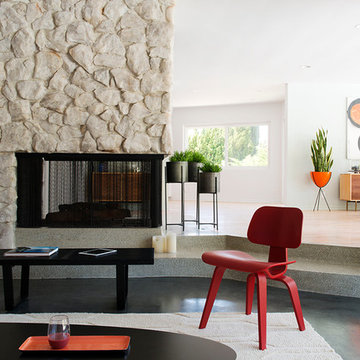
Photos by Philippe Le Berre
Aménagement d'un grand salon moderne ouvert avec sol en béton ciré, une cheminée double-face, un manteau de cheminée en pierre, un mur blanc, une salle de réception, aucun téléviseur et un sol gris.
Aménagement d'un grand salon moderne ouvert avec sol en béton ciré, une cheminée double-face, un manteau de cheminée en pierre, un mur blanc, une salle de réception, aucun téléviseur et un sol gris.
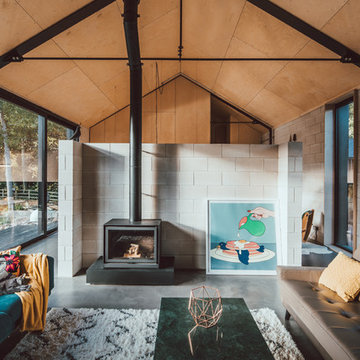
Aménagement d'un salon industriel avec un mur gris, sol en béton ciré, un poêle à bois et un sol gris.

Lillie Thompson
Idées déco pour un grand salon contemporain ouvert avec un mur blanc, sol en béton ciré, un poêle à bois et un sol gris.
Idées déco pour un grand salon contemporain ouvert avec un mur blanc, sol en béton ciré, un poêle à bois et un sol gris.
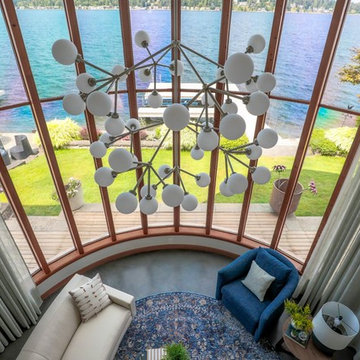
Our clients built this home with breathtaking water views of Lake Sammamish in the early 80s. The homeowners approached us to redesign their living room, family room, as well as create an office space, and a powder room all in time for their daughter’s wedding. Luckily, this project was right up our alley.
The end result is a living room with breathtaking views of Lake Sammamish that the homeowners now can enjoy, while sitting on a brand new perfectly arranged furniture. Tall custom drapery panels frame the windows, providing softness and elegance to the room.
The newly designed family room boasts a brand-new fireplace, a custom built-in unit specifically designed to hide the audio-visual equipment, and enough space for the homeowners to display their cherishable possessions.
Want to see this space before it was done? Head to our blog https://www.bypopov.com/single-post/2018/10/04/LAKE-VIEW-Before-after
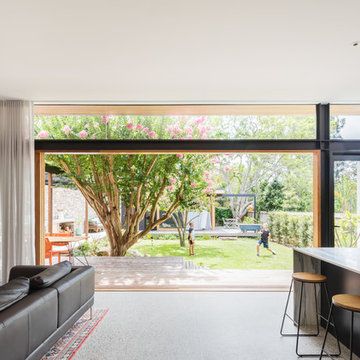
Katherine Lu
Aménagement d'un salon contemporain de taille moyenne et ouvert avec un mur blanc, sol en béton ciré, un poêle à bois, un manteau de cheminée en brique, un téléviseur fixé au mur et un sol gris.
Aménagement d'un salon contemporain de taille moyenne et ouvert avec un mur blanc, sol en béton ciré, un poêle à bois, un manteau de cheminée en brique, un téléviseur fixé au mur et un sol gris.
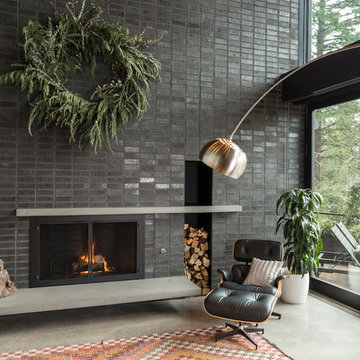
Living room
Built Photo
Réalisation d'un grand salon vintage ouvert avec un mur blanc, sol en béton ciré, une cheminée standard, un manteau de cheminée en brique, aucun téléviseur, un sol gris et éclairage.
Réalisation d'un grand salon vintage ouvert avec un mur blanc, sol en béton ciré, une cheminée standard, un manteau de cheminée en brique, aucun téléviseur, un sol gris et éclairage.
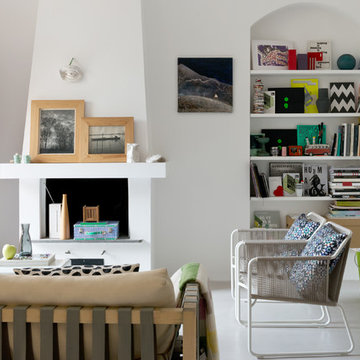
Marco Azzoni (foto) e Marta Meda (stylist)
Exemple d'un petit salon industriel avec une bibliothèque ou un coin lecture, un mur blanc, sol en béton ciré, une cheminée standard, un manteau de cheminée en plâtre, aucun téléviseur et un sol gris.
Exemple d'un petit salon industriel avec une bibliothèque ou un coin lecture, un mur blanc, sol en béton ciré, une cheminée standard, un manteau de cheminée en plâtre, aucun téléviseur et un sol gris.
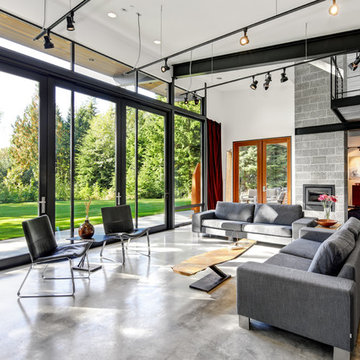
Idée de décoration pour un salon urbain ouvert avec un mur blanc, sol en béton ciré, une cheminée standard et un sol gris.
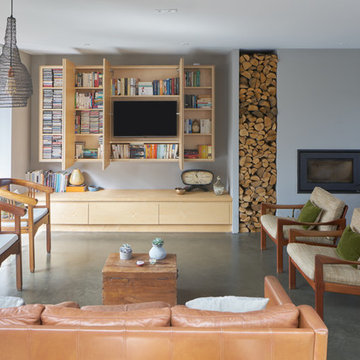
Aidan Brown
Aménagement d'un grand salon contemporain ouvert avec un mur gris, une cheminée standard, un téléviseur encastré et sol en béton ciré.
Aménagement d'un grand salon contemporain ouvert avec un mur gris, une cheminée standard, un téléviseur encastré et sol en béton ciré.

Salle à manger chaleureuse pour ce loft grâce à la présence du bois (mobilier chiné, table bois & métal) qui réchauffe les codes industriels (béton ciré, verrière, grands volumes, luminaires industriels) et au choix des textiles (matières et couleurs)
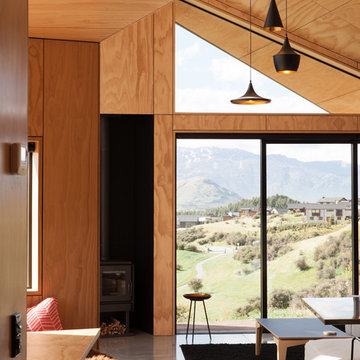
David Straight
Aménagement d'un petit salon contemporain ouvert avec sol en béton ciré, un poêle à bois et un téléviseur fixé au mur.
Aménagement d'un petit salon contemporain ouvert avec sol en béton ciré, un poêle à bois et un téléviseur fixé au mur.
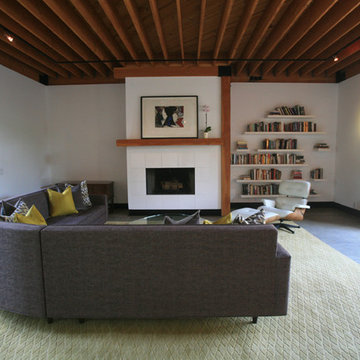
JL Interiors is a LA-based creative/diverse firm that specializes in residential interiors. JL Interiors empowers homeowners to design their dream home that they can be proud of! The design isn’t just about making things beautiful; it’s also about making things work beautifully. Contact us for a free consultation Hello@JLinteriors.design _ 310.390.6849_ www.JLinteriors.design

Breathtaking views of the incomparable Big Sur Coast, this classic Tuscan design of an Italian farmhouse, combined with a modern approach creates an ambiance of relaxed sophistication for this magnificent 95.73-acre, private coastal estate on California’s Coastal Ridge. Five-bedroom, 5.5-bath, 7,030 sq. ft. main house, and 864 sq. ft. caretaker house over 864 sq. ft. of garage and laundry facility. Commanding a ridge above the Pacific Ocean and Post Ranch Inn, this spectacular property has sweeping views of the California coastline and surrounding hills. “It’s as if a contemporary house were overlaid on a Tuscan farm-house ruin,” says decorator Craig Wright who created the interiors. The main residence was designed by renowned architect Mickey Muenning—the architect of Big Sur’s Post Ranch Inn, —who artfully combined the contemporary sensibility and the Tuscan vernacular, featuring vaulted ceilings, stained concrete floors, reclaimed Tuscan wood beams, antique Italian roof tiles and a stone tower. Beautifully designed for indoor/outdoor living; the grounds offer a plethora of comfortable and inviting places to lounge and enjoy the stunning views. No expense was spared in the construction of this exquisite estate.
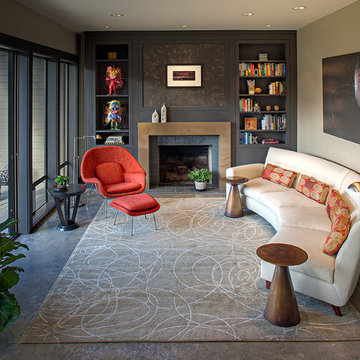
Deering Design Studio, Inc.
Réalisation d'un salon design fermé avec sol en béton ciré, une salle de réception, un mur gris, une cheminée standard, un manteau de cheminée en carrelage et aucun téléviseur.
Réalisation d'un salon design fermé avec sol en béton ciré, une salle de réception, un mur gris, une cheminée standard, un manteau de cheminée en carrelage et aucun téléviseur.
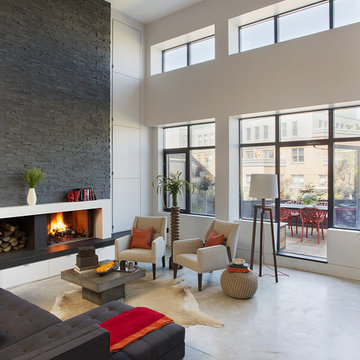
3. Modern loft in Massachusetts. Open living area and private roof deck with ample natural light. Custom fireplace with warm stone texture paired with functional seamless wall cabinets for clutter free storage. Polished concrete flooring. Durable and easy to clean.
Photos by Eric Roth.
Construction by Ralph S. Osmond Company.
Green architecture by ZeroEnergy Design. http://www.zeroenergy.com

Composition #328 is an arrangement made up of a tv unit, fireplace, bookshelves and cabinets. The structure is finished in matt bianco candido lacquer. Glass doors are also finished in bianco candido lacquer. A bioethanol fireplace is finished in Silver Shine stone. On the opposite wall the Style sideboard has doors shown in coordinating Silver Shine stone with a frame in bianco candido lacquer.
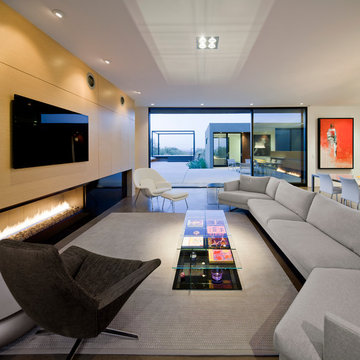
Photo by: Bill Timmerman, Architect : Ibarra Rosano Design Architects, Builder: Process Designs
Inspiration pour un grand salon design avec un mur blanc, sol en béton ciré, une cheminée ribbon, un téléviseur fixé au mur, un manteau de cheminée en métal et un sol gris.
Inspiration pour un grand salon design avec un mur blanc, sol en béton ciré, une cheminée ribbon, un téléviseur fixé au mur, un manteau de cheminée en métal et un sol gris.
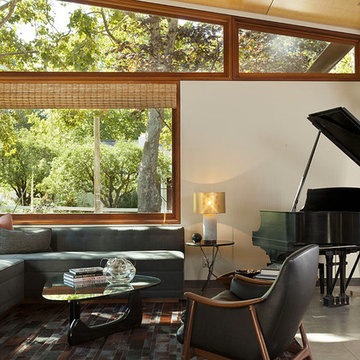
Inspiration pour un salon minimaliste ouvert avec sol en béton ciré, une cheminée ribbon, un manteau de cheminée en béton et éclairage.
Idées déco de salons avec sol en béton ciré et une cheminée
3