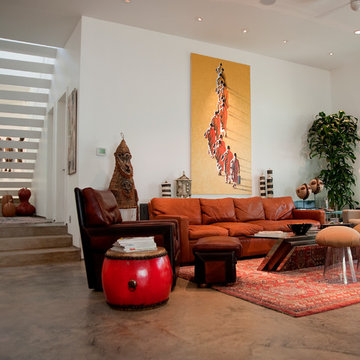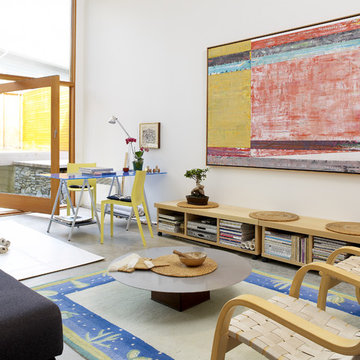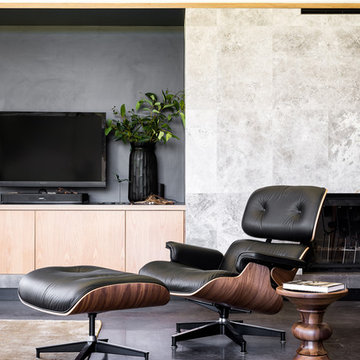Idées déco de salons avec sol en béton ciré
Trier par :
Budget
Trier par:Populaires du jour
81 - 100 sur 15 052 photos
1 sur 2
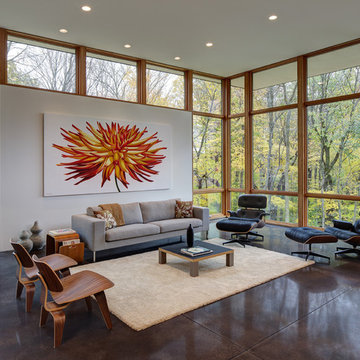
Tricia Shay Photography
Aménagement d'un grand salon contemporain ouvert avec un mur blanc, sol en béton ciré, un sol marron et une salle de réception.
Aménagement d'un grand salon contemporain ouvert avec un mur blanc, sol en béton ciré, un sol marron et une salle de réception.
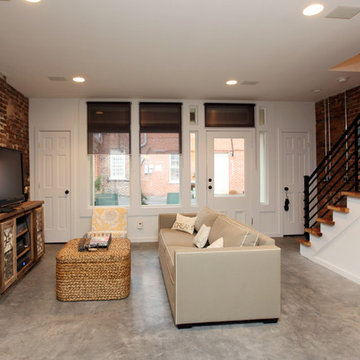
Interior of urban home- open floor plan, stained concrete flooring, exposed brick walls, new staircase with metal railing and storage incorporated underneath. Mark Miller Photography

Chad Holder
Idée de décoration pour un salon minimaliste de taille moyenne et ouvert avec sol en béton ciré, un mur blanc et un téléviseur indépendant.
Idée de décoration pour un salon minimaliste de taille moyenne et ouvert avec sol en béton ciré, un mur blanc et un téléviseur indépendant.

bill timmerman
Inspiration pour un salon minimaliste ouvert avec un mur blanc, une cheminée ribbon, sol en béton ciré et un téléviseur fixé au mur.
Inspiration pour un salon minimaliste ouvert avec un mur blanc, une cheminée ribbon, sol en béton ciré et un téléviseur fixé au mur.
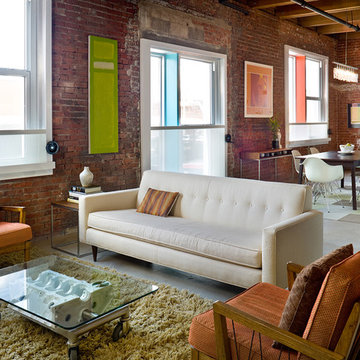
A contemporary look to a rustic loft space. V-8 coffee table designed and fabricated by Joe Munson Studios.
©2013 Bob Greenspan Photography
Idée de décoration pour un salon design ouvert avec sol en béton ciré.
Idée de décoration pour un salon design ouvert avec sol en béton ciré.

The living room has walnut built-in cabinets housing home theater equipment over a border of black river rock which turns into a black granite plinth under the fireplace which is rimmed with luminescent tile.
Photo Credit: John Sutton Photography
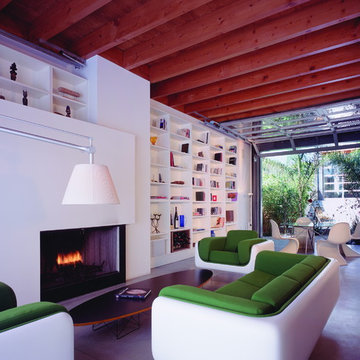
In an effort to exploit the benign climate of Southern California, one of the primary design initiatives was to design spaces for indoor-outdoor living. The glass roll-up doors on the lower level allow spaces that are moderate in their square footage to flow uninterrupted into the exterior (both the central courtyard as well as a landscaped patio in the front of the property) to expand the livable area of the house without constructing additional square footage. @Benny Chan

Town & Country Wide Screen Fireplace offers a generous view of the flames while in operation. Measuring 54” wide and featuring remote control operation, this model is suitable for large rooms.
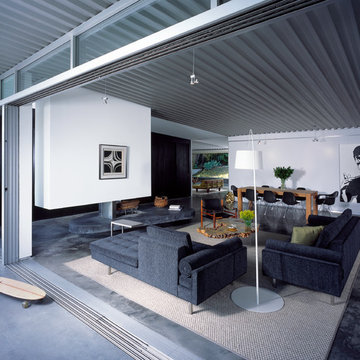
Industrial metal and concrete meld with nature materials and soft upholstery in this living room. A tactile area rug and large art work help define and anchor the spaces. By Kenneth Brown Design.

Nestled into sloping topography, the design of this home allows privacy from the street while providing unique vistas throughout the house and to the surrounding hill country and downtown skyline. Layering rooms with each other as well as circulation galleries, insures seclusion while allowing stunning downtown views. The owners' goals of creating a home with a contemporary flow and finish while providing a warm setting for daily life was accomplished through mixing warm natural finishes such as stained wood with gray tones in concrete and local limestone. The home's program also hinged around using both passive and active green features. Sustainable elements include geothermal heating/cooling, rainwater harvesting, spray foam insulation, high efficiency glazing, recessing lower spaces into the hillside on the west side, and roof/overhang design to provide passive solar coverage of walls and windows. The resulting design is a sustainably balanced, visually pleasing home which reflects the lifestyle and needs of the clients.
Photography by Andrew Pogue

Aménagement d'un salon moderne de taille moyenne et ouvert avec sol en béton ciré, une bibliothèque ou un coin lecture, un mur blanc, une cheminée standard, un manteau de cheminée en métal, un téléviseur fixé au mur et un sol gris.
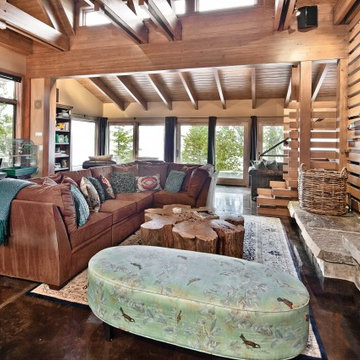
This home is a cutting edge design from floor to ceiling. The open trusses and gorgeous wood tones fill the home with light and warmth, especially since everything in the home is reflecting off the gorgeous black polished concrete floor.
As a material for use in the home, concrete is top notch. As the longest lasting flooring solution available concrete’s durability can’t be beaten. It’s cost effective, gorgeous, long lasting and let’s not forget the possibility of ambient heat! There is truly nothing like the feeling of a heated bathroom floor warm against your socks in the morning.
Good design is easy to come by, but great design requires a whole package, bigger picture mentality. The Cabin on Lake Wentachee is definitely the whole package from top to bottom. Polished concrete is the new cutting edge of architectural design, and Gelotte Hommas Drivdahl has proven just how stunning the results can be.
Photographs by Taylor Grant Photography
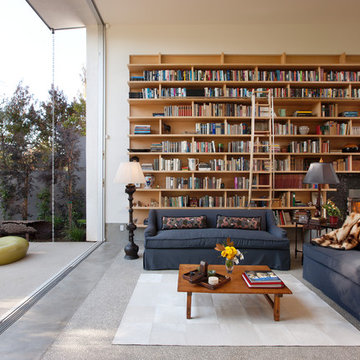
Massive glass pocket doors full open up for indoor-outdoor living typical of Venice Beach.
Photo: Jim Bartsch
Aménagement d'un petit salon moderne ouvert avec une bibliothèque ou un coin lecture, un mur blanc, sol en béton ciré, une cheminée standard et un manteau de cheminée en pierre.
Aménagement d'un petit salon moderne ouvert avec une bibliothèque ou un coin lecture, un mur blanc, sol en béton ciré, une cheminée standard et un manteau de cheminée en pierre.
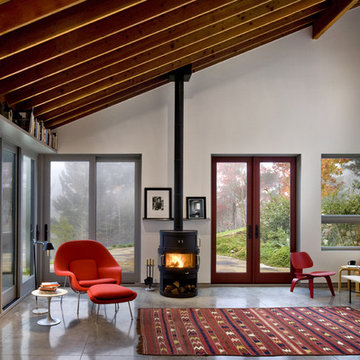
West End of Studio Space.
Cathy Schwabe Architecture.
Photograph by David Wakely
Idée de décoration pour un salon design avec sol en béton ciré et un poêle à bois.
Idée de décoration pour un salon design avec sol en béton ciré et un poêle à bois.

Photo by Roehner + Ryan
Réalisation d'un salon minimaliste avec sol en béton ciré, une cheminée standard et un téléviseur fixé au mur.
Réalisation d'un salon minimaliste avec sol en béton ciré, une cheminée standard et un téléviseur fixé au mur.
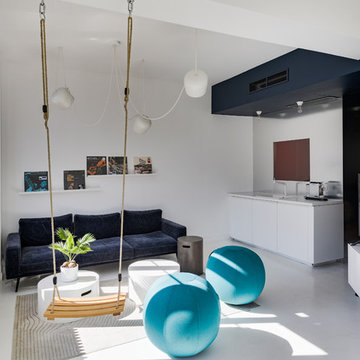
Bénédicte Montussac
Aménagement d'un salon contemporain ouvert avec sol en béton ciré, un téléviseur fixé au mur et un sol blanc.
Aménagement d'un salon contemporain ouvert avec sol en béton ciré, un téléviseur fixé au mur et un sol blanc.
Idées déco de salons avec sol en béton ciré
5
