Idées déco de salons avec sol en béton ciré et un manteau de cheminée en brique
Trier par :
Budget
Trier par:Populaires du jour
1 - 20 sur 425 photos
1 sur 3

Living room
Built Photo
Exemple d'un grand salon rétro avec un mur blanc, sol en béton ciré, une cheminée standard, un manteau de cheminée en brique, aucun téléviseur et un sol gris.
Exemple d'un grand salon rétro avec un mur blanc, sol en béton ciré, une cheminée standard, un manteau de cheminée en brique, aucun téléviseur et un sol gris.

This home, which earned three awards in the Santa Fe 2011 Parade of Homes, including best kitchen, best overall design and the Grand Hacienda Award, provides a serene, secluded retreat in the Sangre de Cristo Mountains. The architecture recedes back to frame panoramic views, and light is used as a form-defining element. Paying close attention to the topography of the steep lot allowed for minimal intervention onto the site. While the home feels strongly anchored, this sense of connection with the earth is wonderfully contrasted with open, elevated views of the Jemez Mountains. As a result, the home appears to emerge and ascend from the landscape, rather than being imposed on it.

Proyecto realizado por The Room Studio
Fotografías: Mauricio Fuertes
Exemple d'un grand salon méditerranéen ouvert avec un mur gris, sol en béton ciré, un poêle à bois, un manteau de cheminée en brique et un sol gris.
Exemple d'un grand salon méditerranéen ouvert avec un mur gris, sol en béton ciré, un poêle à bois, un manteau de cheminée en brique et un sol gris.

Poured brand new concrete then came in and stained and sealed the concrete.
Exemple d'un grand salon mansardé ou avec mezzanine industriel avec une salle de réception, un mur rouge, sol en béton ciré, une cheminée standard, un manteau de cheminée en brique et un sol gris.
Exemple d'un grand salon mansardé ou avec mezzanine industriel avec une salle de réception, un mur rouge, sol en béton ciré, une cheminée standard, un manteau de cheminée en brique et un sol gris.
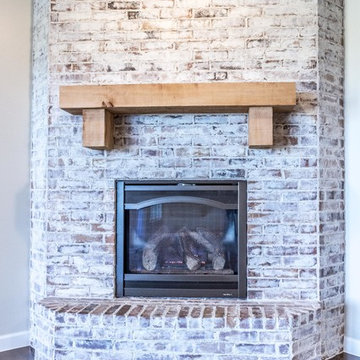
Brick-surround corner fireplace, wood mantle and stained concrete floors by Mark Payne Homes.
Acme Brick: Wrens Creek with a medium white mortar smear
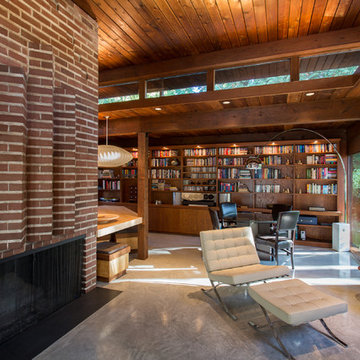
Cette photo montre un grand salon rétro ouvert avec une salle de réception, sol en béton ciré, une cheminée standard, un manteau de cheminée en brique et un sol gris.

Cette photo montre un salon mansardé ou avec mezzanine rétro de taille moyenne avec une salle de musique, un mur blanc, sol en béton ciré, aucune cheminée, un manteau de cheminée en brique, aucun téléviseur, un sol gris et un mur en parement de brique.
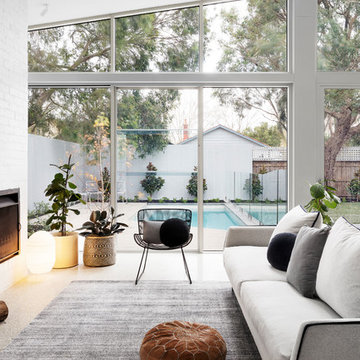
Dylan Lark - Photography
Réalisation d'un salon design de taille moyenne avec sol en béton ciré, une cheminée standard, un manteau de cheminée en brique, un mur blanc et un sol gris.
Réalisation d'un salon design de taille moyenne avec sol en béton ciré, une cheminée standard, un manteau de cheminée en brique, un mur blanc et un sol gris.
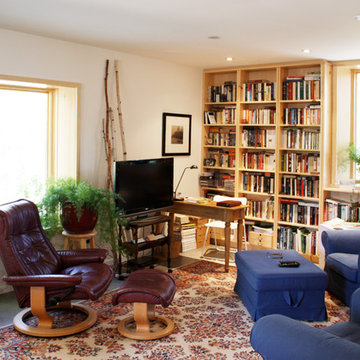
Heather Gurney Burgess (whomakesit.ca)
Idées déco pour un salon classique avec une bibliothèque ou un coin lecture, un mur blanc, sol en béton ciré, un poêle à bois, un manteau de cheminée en brique et un téléviseur indépendant.
Idées déco pour un salon classique avec une bibliothèque ou un coin lecture, un mur blanc, sol en béton ciré, un poêle à bois, un manteau de cheminée en brique et un téléviseur indépendant.
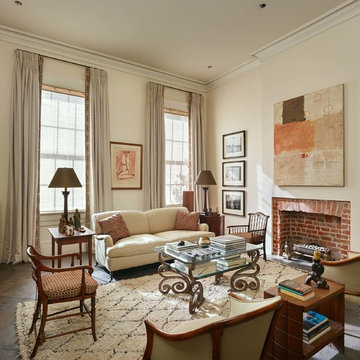
Idées déco pour un grand salon classique avec une cheminée standard, un manteau de cheminée en brique, aucun téléviseur, un sol marron, un mur beige, sol en béton ciré et une bibliothèque ou un coin lecture.
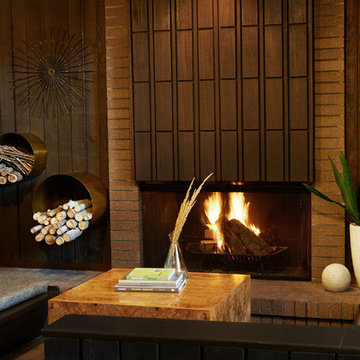
Photographer: Kirsten Hepburn
Idée de décoration pour un salon vintage de taille moyenne et ouvert avec une salle de réception, un mur marron, sol en béton ciré, une cheminée standard, un manteau de cheminée en brique et aucun téléviseur.
Idée de décoration pour un salon vintage de taille moyenne et ouvert avec une salle de réception, un mur marron, sol en béton ciré, une cheminée standard, un manteau de cheminée en brique et aucun téléviseur.

Idée de décoration pour un salon ouvert avec un mur blanc, sol en béton ciré, une cheminée double-face, un manteau de cheminée en brique, un sol gris et un plafond en bois.
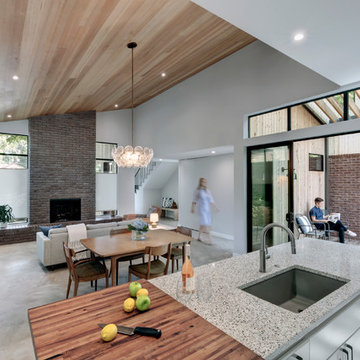
The cabin typology redux came out of the owner’s desire to have a house that is warm and familiar, but also “feels like you are on vacation.” The basis of the “Hewn House” design starts with a cabin’s simple form and materiality: a gable roof, a wood-clad body, a prominent fireplace that acts as the hearth, and integrated indoor-outdoor spaces. However, rather than a rustic style, the scheme proposes a clean-lined and “hewned” form, sculpted, to best fit on its urban infill lot.
The plan and elevation geometries are responsive to the unique site conditions. Existing prominent trees determined the faceted shape of the main house, while providing shade that projecting eaves of a traditional log cabin would otherwise offer. Deferring to the trees also allows the house to more readily tuck into its leafy East Austin neighborhood, and is therefore more quiet and secluded.
Natural light and coziness are key inside the home. Both the common zone and the private quarters extend to sheltered outdoor spaces of varying scales: the front porch, the private patios, and the back porch which acts as a transition to the backyard. Similar to the front of the house, a large cedar elm was preserved in the center of the yard. Sliding glass doors open up the interior living zone to the backyard life while clerestory windows bring in additional ambient light and tree canopy views. The wood ceiling adds warmth and connection to the exterior knotted cedar tongue & groove. The iron spot bricks with an earthy, reddish tone around the fireplace cast a new material interest both inside and outside. The gable roof is clad with standing seam to reinforced the clean-lined and faceted form. Furthermore, a dark gray shade of stucco contrasts and complements the warmth of the cedar with its coolness.
A freestanding guest house both separates from and connects to the main house through a small, private patio with a tall steel planter bed.
Photo by Charles Davis Smith

The fireplace is the focal point for the gray room. We expanded the scale of the fireplace. It's clad and steel panels, approximately 13 feet wide with a custom concrete part.
Greg Boudouin, Interiors
Alyssa Rosenheck: Photos
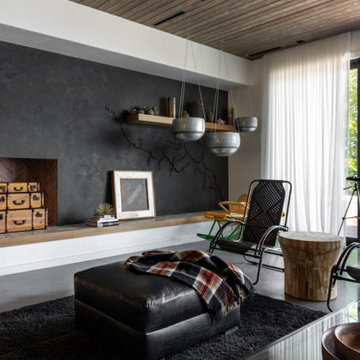
Réalisation d'un salon chalet de taille moyenne avec un mur noir, sol en béton ciré, une cheminée standard, un manteau de cheminée en brique, un sol gris et un plafond en bois.
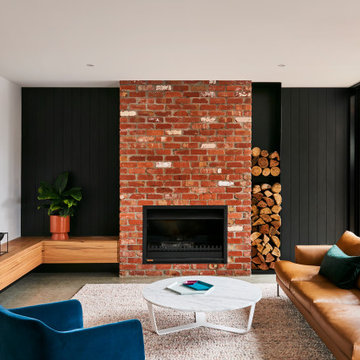
Réalisation d'un salon design de taille moyenne et ouvert avec sol en béton ciré, une cheminée standard, un manteau de cheminée en brique, un sol gris, un mur noir et du lambris de bois.
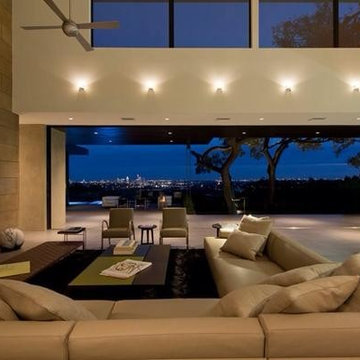
Idées déco pour un grand salon moderne ouvert avec un mur beige, sol en béton ciré, une cheminée standard, un manteau de cheminée en brique et aucun téléviseur.
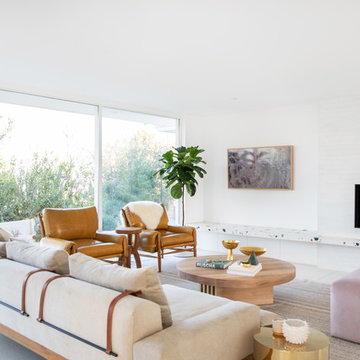
Paying homage to her Pasadena home's midcentury modern roots, Mandy Moore and interior designer Sarah Sherman Samuel resurfaced the fireplace with a sustainable white glazed thin Brick surround from Fireclay Tile and added a terrazzo floating bench to make it the focal point of the family room.
Sample Fireclay's glazed thin brick colors and more at fireclaytile.com/samples
Glazed Thin Brick Shown
2.5x8 Thin Brick in Lewis Range

Home of Emily Wright of Nancybird.
Photography by Neil Preito
Living space with polished concrete floors, a built in fireplace and purpose-built shelving for indoor plants to catch the northern sunlight. Timber framed windows border an internal courtyard that provides natural light. Dining space with built-in timber furniture and custom leather seating. Kitchen in the distance. Timber open shelving and cabinets in the kitchen. Hand made sky blue ceramic tiles line the cooktop splash back. Stand alone cooktop. Carrara Marble benchtop, timber floor boards, hand made tiles, timber kitchen, open shelving, blackboard, walk-in pantry, stainless steel appliances
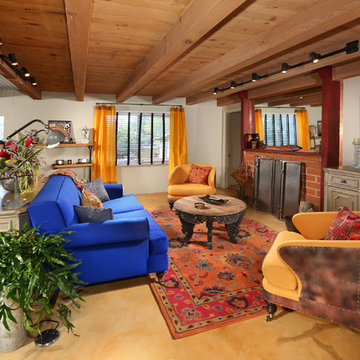
Full Home Renovation and Addition. Industrial Artist Style.
We removed most of the walls in the existing house and create a bridge to the addition over the detached garage. We created an very open floor plan which is industrial and cozy. Both bathrooms and the first floor have cement floors with a specialty stain, and a radiant heat system. We installed a custom kitchen, custom barn doors, custom furniture, all new windows and exterior doors. We loved the rawness of the beams and added corrugated tin in a few areas to the ceiling. We applied American Clay to many walls, and installed metal stairs. This was a fun project and we had a blast!
Tom Queally Photography
Idées déco de salons avec sol en béton ciré et un manteau de cheminée en brique
1