Idées déco de salons avec un sol en ardoise et sol en béton ciré
Trier par :
Budget
Trier par:Populaires du jour
1 - 20 sur 16 652 photos
1 sur 3
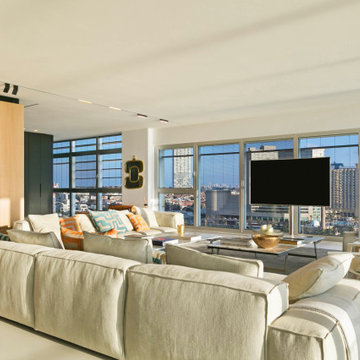
Aménagement d'un salon contemporain ouvert avec un mur blanc, sol en béton ciré, un téléviseur fixé au mur et un sol beige.
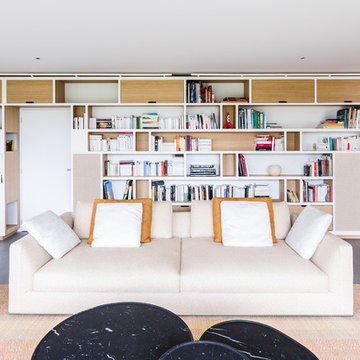
Florent JOA
Cette photo montre un grand salon tendance fermé avec une bibliothèque ou un coin lecture, un mur beige, sol en béton ciré et un sol gris.
Cette photo montre un grand salon tendance fermé avec une bibliothèque ou un coin lecture, un mur beige, sol en béton ciré et un sol gris.

Idées déco pour un salon contemporain avec un mur blanc, sol en béton ciré, une cheminée standard, poutres apparentes et un plafond voûté.
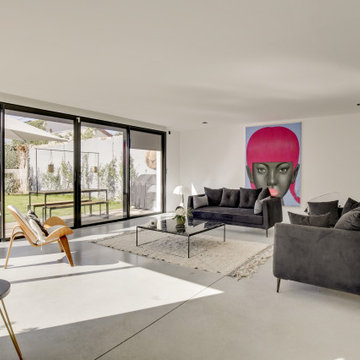
Réalisation d'un salon design ouvert avec un mur blanc, sol en béton ciré et un sol gris.
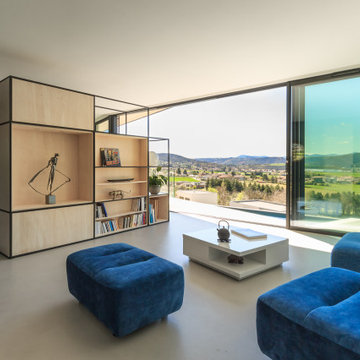
Cette image montre un grand salon design ouvert avec une bibliothèque ou un coin lecture, un mur noir, sol en béton ciré, aucune cheminée, aucun téléviseur et un sol gris.
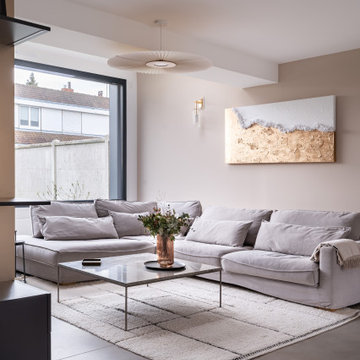
Aménagement d'un salon contemporain avec un mur beige, sol en béton ciré et un sol gris.
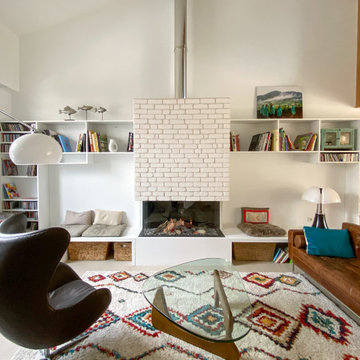
Exemple d'un salon tendance ouvert et de taille moyenne avec un mur blanc, une cheminée standard, une bibliothèque ou un coin lecture, sol en béton ciré, aucun téléviseur et un sol beige.
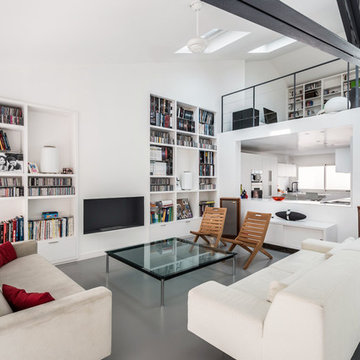
Cette photo montre un grand salon tendance ouvert avec un mur blanc, sol en béton ciré, un sol gris, une cheminée standard et aucun téléviseur.
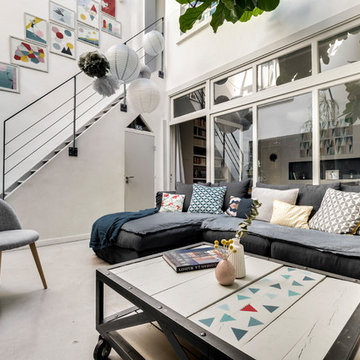
Idées déco pour un salon industriel avec un mur blanc, sol en béton ciré et un sol gris.
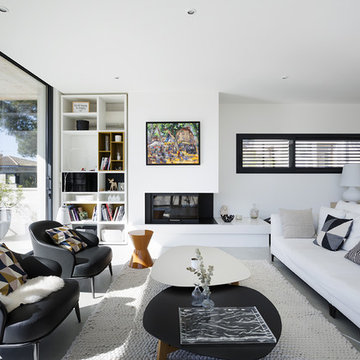
Marie Caroline Lucat
Idée de décoration pour un salon design avec une salle de réception, un mur blanc, sol en béton ciré, une cheminée standard, un sol gris et éclairage.
Idée de décoration pour un salon design avec une salle de réception, un mur blanc, sol en béton ciré, une cheminée standard, un sol gris et éclairage.
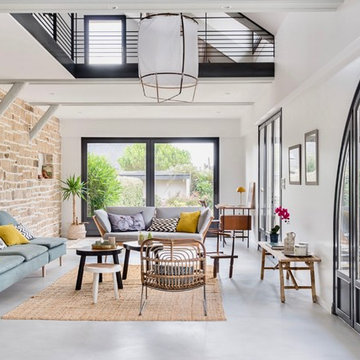
A now very bright living room for a seaside holiday house with steel stairs and railings, polished concrete flooring and exposed beams.
Photo Caroline Morin
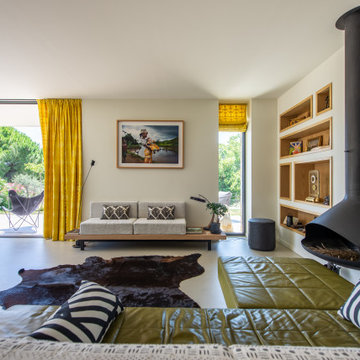
Idée de décoration pour un salon design ouvert avec un mur blanc, sol en béton ciré, cheminée suspendue, un sol gris, une bibliothèque ou un coin lecture et un téléviseur dissimulé.
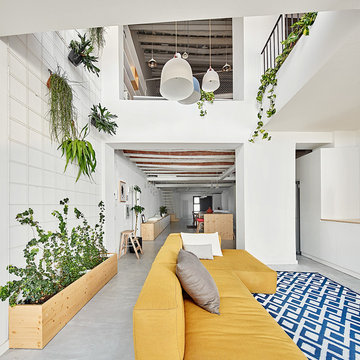
Fotógrafo José Hevia
Cette photo montre un salon scandinave de taille moyenne et ouvert avec une salle de réception, un mur blanc, sol en béton ciré et aucune cheminée.
Cette photo montre un salon scandinave de taille moyenne et ouvert avec une salle de réception, un mur blanc, sol en béton ciré et aucune cheminée.

Interior - Living Room and Dining
Beach House at Avoca Beach by Architecture Saville Isaacs
Project Summary
Architecture Saville Isaacs
https://www.architecturesavilleisaacs.com.au/
The core idea of people living and engaging with place is an underlying principle of our practice, given expression in the manner in which this home engages with the exterior, not in a general expansive nod to view, but in a varied and intimate manner.
The interpretation of experiencing life at the beach in all its forms has been manifested in tangible spaces and places through the design of pavilions, courtyards and outdoor rooms.
Architecture Saville Isaacs
https://www.architecturesavilleisaacs.com.au/
A progression of pavilions and courtyards are strung off a circulation spine/breezeway, from street to beach: entry/car court; grassed west courtyard (existing tree); games pavilion; sand+fire courtyard (=sheltered heart); living pavilion; operable verandah; beach.
The interiors reinforce architectural design principles and place-making, allowing every space to be utilised to its optimum. There is no differentiation between architecture and interiors: Interior becomes exterior, joinery becomes space modulator, materials become textural art brought to life by the sun.
Project Description
Architecture Saville Isaacs
https://www.architecturesavilleisaacs.com.au/
The core idea of people living and engaging with place is an underlying principle of our practice, given expression in the manner in which this home engages with the exterior, not in a general expansive nod to view, but in a varied and intimate manner.
The house is designed to maximise the spectacular Avoca beachfront location with a variety of indoor and outdoor rooms in which to experience different aspects of beachside living.
Client brief: home to accommodate a small family yet expandable to accommodate multiple guest configurations, varying levels of privacy, scale and interaction.
A home which responds to its environment both functionally and aesthetically, with a preference for raw, natural and robust materials. Maximise connection – visual and physical – to beach.
The response was a series of operable spaces relating in succession, maintaining focus/connection, to the beach.
The public spaces have been designed as series of indoor/outdoor pavilions. Courtyards treated as outdoor rooms, creating ambiguity and blurring the distinction between inside and out.
A progression of pavilions and courtyards are strung off circulation spine/breezeway, from street to beach: entry/car court; grassed west courtyard (existing tree); games pavilion; sand+fire courtyard (=sheltered heart); living pavilion; operable verandah; beach.
Verandah is final transition space to beach: enclosable in winter; completely open in summer.
This project seeks to demonstrates that focusing on the interrelationship with the surrounding environment, the volumetric quality and light enhanced sculpted open spaces, as well as the tactile quality of the materials, there is no need to showcase expensive finishes and create aesthetic gymnastics. The design avoids fashion and instead works with the timeless elements of materiality, space, volume and light, seeking to achieve a sense of calm, peace and tranquillity.
Architecture Saville Isaacs
https://www.architecturesavilleisaacs.com.au/
Focus is on the tactile quality of the materials: a consistent palette of concrete, raw recycled grey ironbark, steel and natural stone. Materials selections are raw, robust, low maintenance and recyclable.
Light, natural and artificial, is used to sculpt the space and accentuate textural qualities of materials.
Passive climatic design strategies (orientation, winter solar penetration, screening/shading, thermal mass and cross ventilation) result in stable indoor temperatures, requiring minimal use of heating and cooling.
Architecture Saville Isaacs
https://www.architecturesavilleisaacs.com.au/
Accommodation is naturally ventilated by eastern sea breezes, but sheltered from harsh afternoon winds.
Both bore and rainwater are harvested for reuse.
Low VOC and non-toxic materials and finishes, hydronic floor heating and ventilation ensure a healthy indoor environment.
Project was the outcome of extensive collaboration with client, specialist consultants (including coastal erosion) and the builder.
The interpretation of experiencing life by the sea in all its forms has been manifested in tangible spaces and places through the design of the pavilions, courtyards and outdoor rooms.
The interior design has been an extension of the architectural intent, reinforcing architectural design principles and place-making, allowing every space to be utilised to its optimum capacity.
There is no differentiation between architecture and interiors: Interior becomes exterior, joinery becomes space modulator, materials become textural art brought to life by the sun.
Architecture Saville Isaacs
https://www.architecturesavilleisaacs.com.au/
https://www.architecturesavilleisaacs.com.au/

Chris Snook
Réalisation d'un salon urbain ouvert avec un mur rose, sol en béton ciré, un téléviseur encastré et un sol gris.
Réalisation d'un salon urbain ouvert avec un mur rose, sol en béton ciré, un téléviseur encastré et un sol gris.

Photograph by Art Gray
Idée de décoration pour un salon minimaliste de taille moyenne et ouvert avec sol en béton ciré, une bibliothèque ou un coin lecture, un mur blanc, une cheminée standard, un manteau de cheminée en carrelage, aucun téléviseur et un sol gris.
Idée de décoration pour un salon minimaliste de taille moyenne et ouvert avec sol en béton ciré, une bibliothèque ou un coin lecture, un mur blanc, une cheminée standard, un manteau de cheminée en carrelage, aucun téléviseur et un sol gris.

Inspiration pour un salon rustique en bois avec un mur marron, sol en béton ciré, un sol gris, un plafond voûté et un plafond en bois.
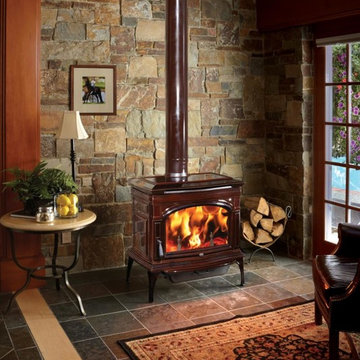
The Cape Cod™ is one of the cleanest burning and most efficient large cast iron wood stoves in the world! Revolutionary Hybrid-Fyre™ technology allows this stove to produce just 0.45 grams of emissions per hour and perform at over 80% efficiency, saving you fuel, money and trips to your wood pile. The Cape Cod features elevated craftsmanship, a massive 3 cubic foot firebox and a convection heat exchanger, all wrapped up and presented to you in an elegant package of cast iron beauty and durability.
The Cape Cod features the optional GreenStart™ igniter. This push-button ignition system is great for the modern wood burner; just load your wood and push a button! We’ve completely eliminated slow, cracked open door startupsand laboring over fickle newspaper.

Cette image montre un grand salon chalet ouvert avec une cheminée double-face, un manteau de cheminée en métal, un téléviseur fixé au mur, sol en béton ciré, un sol gris, un mur beige et éclairage.

Wohnhaus mit großzügiger Glasfassade, offenem Wohnbereich mit Kamin und Bibliothek. Fließender Übergang zwischen Innen und Außenbereich.
Außergewöhnliche Stahltreppe mit Glasgeländer.
Fotograf: Ralf Dieter Bischoff
Idées déco de salons avec un sol en ardoise et sol en béton ciré
1