Idées déco de salons avec un mur marron et sol en béton ciré
Trier par :
Budget
Trier par:Populaires du jour
1 - 20 sur 379 photos
1 sur 3

Inspiration pour un salon rustique en bois avec un mur marron, sol en béton ciré, un sol gris, un plafond voûté et un plafond en bois.

Inspiration pour un salon vintage en bois ouvert avec un mur marron, sol en béton ciré, une cheminée standard, un manteau de cheminée en brique, un sol gris, un plafond en lambris de bois et un plafond voûté.
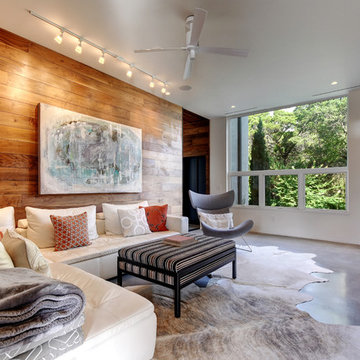
Allison Cartwright
Idée de décoration pour un salon design avec une salle de réception, un mur marron, sol en béton ciré et un téléviseur encastré.
Idée de décoration pour un salon design avec une salle de réception, un mur marron, sol en béton ciré et un téléviseur encastré.

Breathtaking views of the incomparable Big Sur Coast, this classic Tuscan design of an Italian farmhouse, combined with a modern approach creates an ambiance of relaxed sophistication for this magnificent 95.73-acre, private coastal estate on California’s Coastal Ridge. Five-bedroom, 5.5-bath, 7,030 sq. ft. main house, and 864 sq. ft. caretaker house over 864 sq. ft. of garage and laundry facility. Commanding a ridge above the Pacific Ocean and Post Ranch Inn, this spectacular property has sweeping views of the California coastline and surrounding hills. “It’s as if a contemporary house were overlaid on a Tuscan farm-house ruin,” says decorator Craig Wright who created the interiors. The main residence was designed by renowned architect Mickey Muenning—the architect of Big Sur’s Post Ranch Inn, —who artfully combined the contemporary sensibility and the Tuscan vernacular, featuring vaulted ceilings, stained concrete floors, reclaimed Tuscan wood beams, antique Italian roof tiles and a stone tower. Beautifully designed for indoor/outdoor living; the grounds offer a plethora of comfortable and inviting places to lounge and enjoy the stunning views. No expense was spared in the construction of this exquisite estate.

Exemple d'un très grand salon tendance ouvert avec un mur marron, sol en béton ciré, un téléviseur encastré et un sol blanc.

Basement living room extension with floor to ceiling sliding doors, plywood panelling a stone tile feature wall (with integrated TV) and concrete/wood flooring to create an inside-outside living space.

The Marrickville Hempcrete house is an exciting project that shows how acoustic requirements for aircraft noise can be met, without compromising on thermal performance and aesthetics.The design challenge was to create a better living space for a family of four without increasing the site coverage.
The existing footprint has not been increased on the ground floor but reconfigured to improve circulation, usability and connection to the backyard. A mere 35 square meters has been added on the first floor. The result is a generous house that provides three bedrooms, a study, two bathrooms, laundry, generous kitchen dining area and outdoor space on a 197.5sqm site.
This is a renovation that incorporates basic passive design principles combined with clients who weren’t afraid to be bold with new materials, texture and colour. Special thanks to a dedicated group of consultants, suppliers and a ambitious builder working collaboratively throughout the process.
Builder
Nick Sowden - Sowden Building
Architect/Designer
Tracy Graham - Connected Design
Photography
Lena Barridge - The Corner Studio
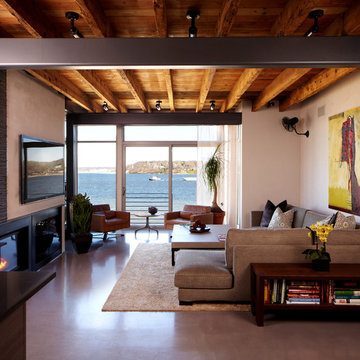
Professional interior shots by Phillip Ennis Photography, exterior shots provided by Architect's firm.
Aménagement d'un grand salon moderne fermé avec sol en béton ciré, un mur marron, une cheminée standard et un téléviseur fixé au mur.
Aménagement d'un grand salon moderne fermé avec sol en béton ciré, un mur marron, une cheminée standard et un téléviseur fixé au mur.

Scott Amundson Photography
Aménagement d'un salon montagne en bois ouvert avec sol en béton ciré, une cheminée standard, un mur marron, un sol gris, un plafond voûté et un plafond en bois.
Aménagement d'un salon montagne en bois ouvert avec sol en béton ciré, une cheminée standard, un mur marron, un sol gris, un plafond voûté et un plafond en bois.
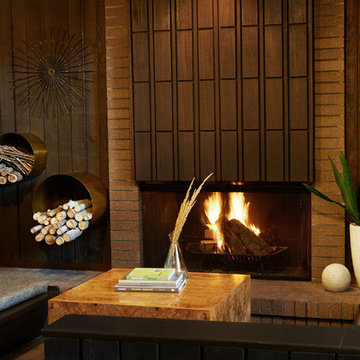
Photographer: Kirsten Hepburn
Idée de décoration pour un salon vintage de taille moyenne et ouvert avec une salle de réception, un mur marron, sol en béton ciré, une cheminée standard, un manteau de cheminée en brique et aucun téléviseur.
Idée de décoration pour un salon vintage de taille moyenne et ouvert avec une salle de réception, un mur marron, sol en béton ciré, une cheminée standard, un manteau de cheminée en brique et aucun téléviseur.
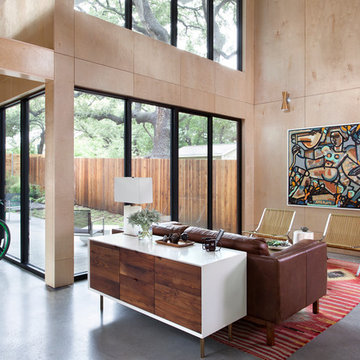
Ryann Ford Photography
Idées déco pour un grand salon contemporain ouvert avec sol en béton ciré, aucune cheminée, une salle de réception, un mur marron, aucun téléviseur et un sol gris.
Idées déco pour un grand salon contemporain ouvert avec sol en béton ciré, aucune cheminée, une salle de réception, un mur marron, aucun téléviseur et un sol gris.
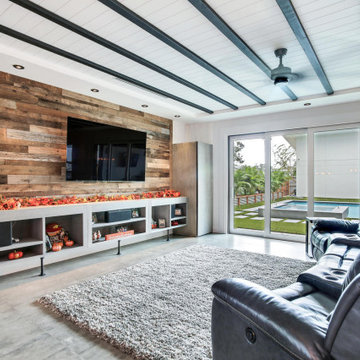
Ship lap TV accent wall.
Tongue and groove ceiling with beams
Idées déco pour un salon industriel de taille moyenne et ouvert avec un mur marron, sol en béton ciré, un téléviseur fixé au mur et un sol gris.
Idées déco pour un salon industriel de taille moyenne et ouvert avec un mur marron, sol en béton ciré, un téléviseur fixé au mur et un sol gris.
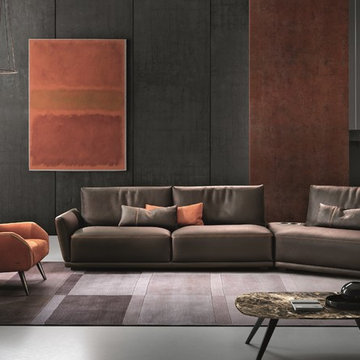
Victor Sectional Sofa is a contemporary addition to any space with its substantial presence yet sleek and alluring dimensions. Manufactured in Italy by Gamma Arredamenti, Victor Sectional features unusual composing elements like the 45 degree corner armchair that bestows a creative layout configuration on the typically known "L" shaped sectional.
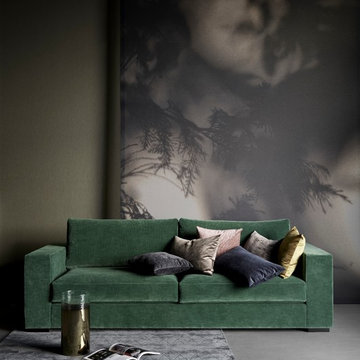
Exemple d'un salon moderne de taille moyenne et fermé avec une salle de réception, un mur marron, sol en béton ciré, aucune cheminée, aucun téléviseur et un sol gris.
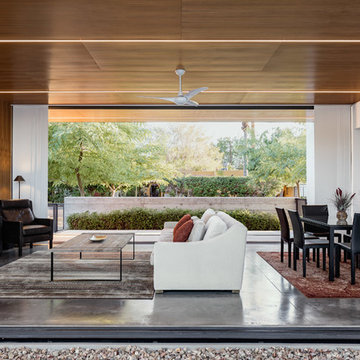
Cette image montre un salon minimaliste de taille moyenne et ouvert avec sol en béton ciré, un téléviseur fixé au mur, un mur marron, aucune cheminée et un sol gris.
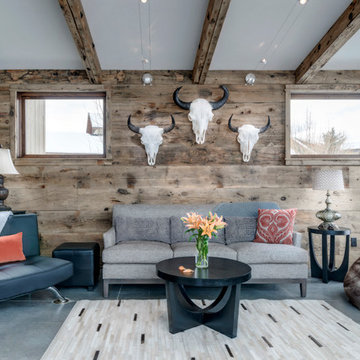
Darby Ask
Idées déco pour un petit salon montagne ouvert avec sol en béton ciré, un sol gris et un mur marron.
Idées déco pour un petit salon montagne ouvert avec sol en béton ciré, un sol gris et un mur marron.
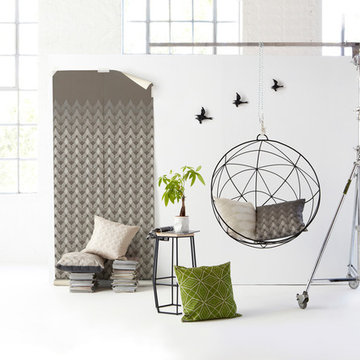
RSW: “If you could wallpaper ANY OBJECT in the world with this range, what would you choose to wallpaper?”
Room 13: “The bigger the better! What about the Great Wall of China?”

Idées déco pour un grand salon campagne en bois fermé avec un bar de salon, un mur marron, sol en béton ciré, aucune cheminée, un téléviseur fixé au mur, un sol gris et un plafond voûté.

Exemple d'un salon tendance en bois ouvert avec un mur marron, sol en béton ciré, une cheminée standard, un manteau de cheminée en pierre, un sol gris, poutres apparentes, un plafond voûté et un plafond en bois.
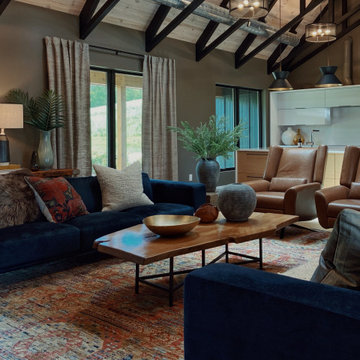
Exemple d'un grand salon moderne ouvert avec un mur marron, sol en béton ciré, une cheminée standard, un manteau de cheminée en pierre de parement, un téléviseur fixé au mur, un sol gris et un plafond voûté.
Idées déco de salons avec un mur marron et sol en béton ciré
1