Idées déco de très grands salons avec sol en béton ciré
Trier par :
Budget
Trier par:Populaires du jour
1 - 20 sur 669 photos
1 sur 3
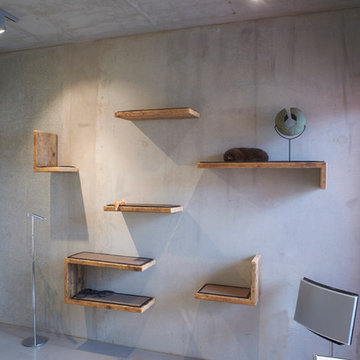
Foto: Urs Kuckertz Photography
Inspiration pour un très grand salon mansardé ou avec mezzanine urbain avec une salle de réception, un mur gris, sol en béton ciré et un sol gris.
Inspiration pour un très grand salon mansardé ou avec mezzanine urbain avec une salle de réception, un mur gris, sol en béton ciré et un sol gris.

Breathtaking views of the incomparable Big Sur Coast, this classic Tuscan design of an Italian farmhouse, combined with a modern approach creates an ambiance of relaxed sophistication for this magnificent 95.73-acre, private coastal estate on California’s Coastal Ridge. Five-bedroom, 5.5-bath, 7,030 sq. ft. main house, and 864 sq. ft. caretaker house over 864 sq. ft. of garage and laundry facility. Commanding a ridge above the Pacific Ocean and Post Ranch Inn, this spectacular property has sweeping views of the California coastline and surrounding hills. “It’s as if a contemporary house were overlaid on a Tuscan farm-house ruin,” says decorator Craig Wright who created the interiors. The main residence was designed by renowned architect Mickey Muenning—the architect of Big Sur’s Post Ranch Inn, —who artfully combined the contemporary sensibility and the Tuscan vernacular, featuring vaulted ceilings, stained concrete floors, reclaimed Tuscan wood beams, antique Italian roof tiles and a stone tower. Beautifully designed for indoor/outdoor living; the grounds offer a plethora of comfortable and inviting places to lounge and enjoy the stunning views. No expense was spared in the construction of this exquisite estate.

Idées déco pour un très grand salon campagne ouvert avec un mur beige, sol en béton ciré, une cheminée standard, un manteau de cheminée en béton, un sol gris et poutres apparentes.

Exemple d'un très grand salon tendance ouvert avec un mur marron, sol en béton ciré, un téléviseur encastré et un sol blanc.
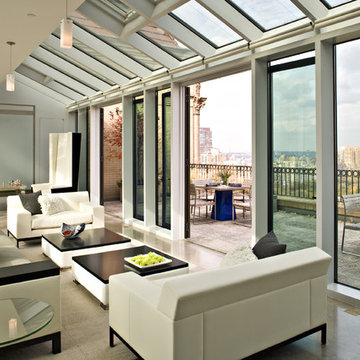
Renovation of 6,000 sf duplex apartment overlooking Central Park. Photos by Peter Paige
Cette photo montre un très grand salon tendance avec un mur gris et sol en béton ciré.
Cette photo montre un très grand salon tendance avec un mur gris et sol en béton ciré.

View from the Living Room (taken from the kitchen) with courtyard patio beyond. The interior spaces of the Great Room are punctuated by a series of wide Fleetwood Aluminum multi-sliding glass doors positioned to frame the gardens and patio beyond while the concrete floor transitions from inside to out. The rosewood panel door slides to the right to reveal a large television. The cabinetry is built to match the look and finish of the kitchen.

Kitchen, living and outdoor living space.
Cette photo montre un très grand salon mansardé ou avec mezzanine tendance avec un mur blanc et sol en béton ciré.
Cette photo montre un très grand salon mansardé ou avec mezzanine tendance avec un mur blanc et sol en béton ciré.

Mariko Reed
Exemple d'un très grand salon moderne ouvert avec une salle de réception, un mur blanc, sol en béton ciré, une cheminée ribbon, un manteau de cheminée en béton et un téléviseur dissimulé.
Exemple d'un très grand salon moderne ouvert avec une salle de réception, un mur blanc, sol en béton ciré, une cheminée ribbon, un manteau de cheminée en béton et un téléviseur dissimulé.

Aménagement d'un très grand salon moderne ouvert avec une salle de réception, un mur blanc, sol en béton ciré, aucune cheminée, aucun téléviseur et un sol gris.

Cette photo montre un très grand salon rétro ouvert avec un mur blanc, sol en béton ciré, une cheminée standard, un manteau de cheminée en plâtre, un sol vert et un plafond en bois.

This home was too dark and brooding for the homeowners, so we came in and warmed up the space. With the use of large windows to accentuate the view, as well as hardwood with a lightened clay colored hue, the space became that much more welcoming. We kept the industrial roots without sacrificing the integrity of the house but still giving it that much needed happier makeover.
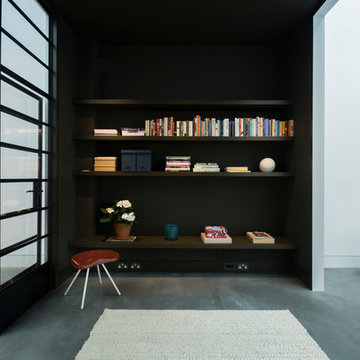
Minimalist at heart, the home has an overwhelming sense of energy. “With the recent renovation, we wanted to create living areas that were comfortable and beautiful but stayed true to the original
industrial aesthetic and the materials we had used in the first renovation,” says the owner.
http://www.domusnova.com/properties/buy/2056/2-bedroom-house-kensington-chelsea-north-kensington-hewer-street-w10-theo-otten-otten-architects-london-for-sale/

Porchfront Homes
Aménagement d'un très grand salon craftsman ouvert avec une bibliothèque ou un coin lecture, un mur jaune, sol en béton ciré, aucune cheminée et aucun téléviseur.
Aménagement d'un très grand salon craftsman ouvert avec une bibliothèque ou un coin lecture, un mur jaune, sol en béton ciré, aucune cheminée et aucun téléviseur.
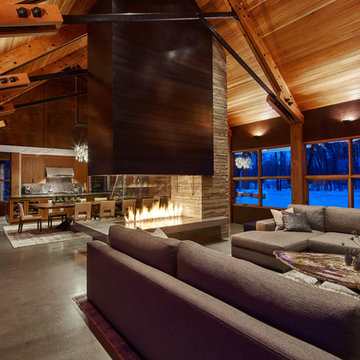
Idée de décoration pour un très grand salon design ouvert avec sol en béton ciré et une cheminée double-face.
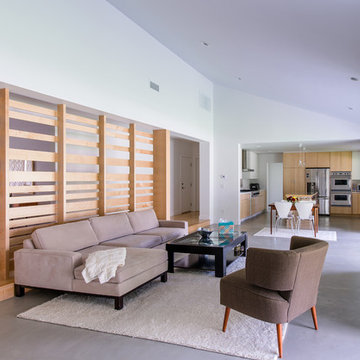
a maple slatted screen provides privacy and texture to the open living space, separating it from the formal dining room and adjacent hall
Exemple d'un très grand salon tendance ouvert avec un téléviseur fixé au mur, une salle de réception, un mur blanc, sol en béton ciré, une cheminée double-face et un manteau de cheminée en plâtre.
Exemple d'un très grand salon tendance ouvert avec un téléviseur fixé au mur, une salle de réception, un mur blanc, sol en béton ciré, une cheminée double-face et un manteau de cheminée en plâtre.
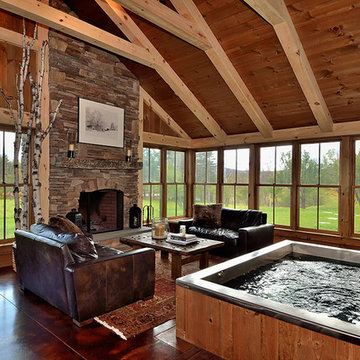
Jim Fuhrmann
Idées déco pour un très grand salon montagne ouvert avec un mur blanc, sol en béton ciré, une cheminée standard et un manteau de cheminée en pierre.
Idées déco pour un très grand salon montagne ouvert avec un mur blanc, sol en béton ciré, une cheminée standard et un manteau de cheminée en pierre.
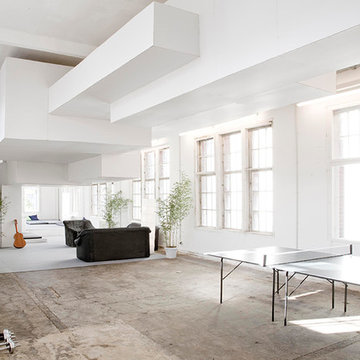
Within three months we designed a temporary architecture on about 2.000 sqm. The aim of the design was to offer a high grade of functionality at low costs and still to create an emotional atmosphere throughout the building. About forty people should sleep, work, cook and relax in the architecture we designed.
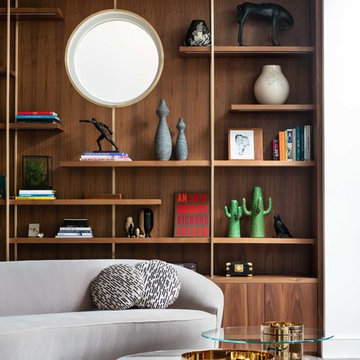
Nathalie Priem photography
Réalisation d'un très grand salon design ouvert avec un mur blanc, sol en béton ciré, un téléviseur encastré et un sol gris.
Réalisation d'un très grand salon design ouvert avec un mur blanc, sol en béton ciré, un téléviseur encastré et un sol gris.
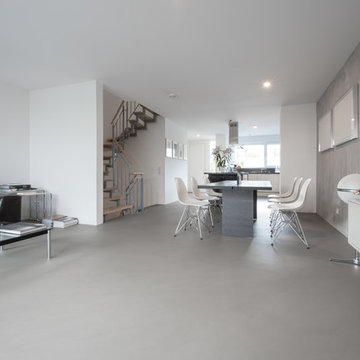
Du findest spannende Hinweise zu diesem Projekt in der Projektbeschreibung oben.
Fotografie Joachim Rieger
Exemple d'un très grand salon industriel ouvert avec sol en béton ciré, un sol gris, une salle de réception et un mur gris.
Exemple d'un très grand salon industriel ouvert avec sol en béton ciré, un sol gris, une salle de réception et un mur gris.
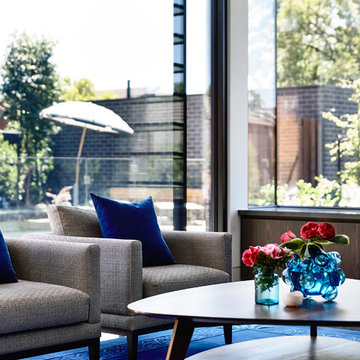
Residential Interior design project by Camilla Molders Design featuring custom made rug designed by Camilla Molders
Architect Adie Courtney
Pictures Derek Swalwell
Idées déco de très grands salons avec sol en béton ciré
1