Idées déco de très grands salons avec sol en béton ciré
Trier par :
Budget
Trier par:Populaires du jour
101 - 120 sur 669 photos
1 sur 3

Réalisation d'un très grand salon minimaliste ouvert avec une salle de réception, un mur blanc, sol en béton ciré, cheminée suspendue, un manteau de cheminée en brique, un téléviseur fixé au mur et un sol multicolore.
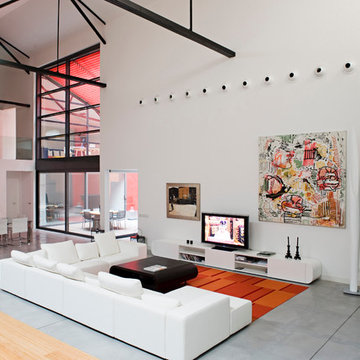
Idées déco pour un très grand salon contemporain avec une salle de réception, un mur blanc, sol en béton ciré, aucune cheminée et un téléviseur indépendant.
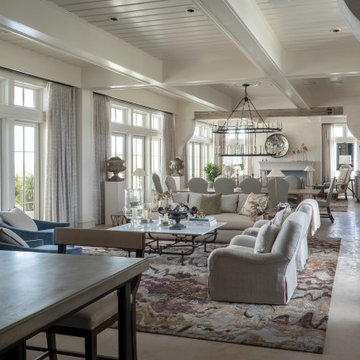
Réalisation d'un très grand salon marin ouvert avec un bar de salon, un mur blanc, sol en béton ciré, un sol beige et un plafond à caissons.
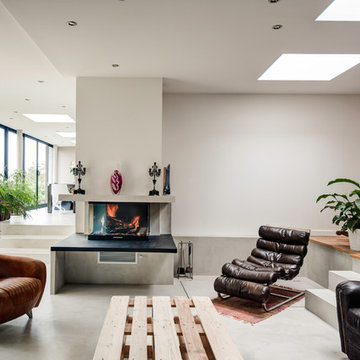
Pièce de vie dans la partie contemporaine
Photo Jean Richer
Cette image montre un très grand salon design ouvert avec sol en béton ciré, une salle de réception, un mur blanc, un manteau de cheminée en béton, une cheminée standard et aucun téléviseur.
Cette image montre un très grand salon design ouvert avec sol en béton ciré, une salle de réception, un mur blanc, un manteau de cheminée en béton, une cheminée standard et aucun téléviseur.
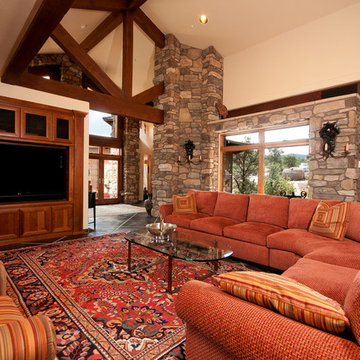
Ian Whitehead
Inspiration pour un très grand salon traditionnel ouvert avec une salle de réception, un mur beige, sol en béton ciré, une cheminée standard, un manteau de cheminée en pierre et un téléviseur fixé au mur.
Inspiration pour un très grand salon traditionnel ouvert avec une salle de réception, un mur beige, sol en béton ciré, une cheminée standard, un manteau de cheminée en pierre et un téléviseur fixé au mur.
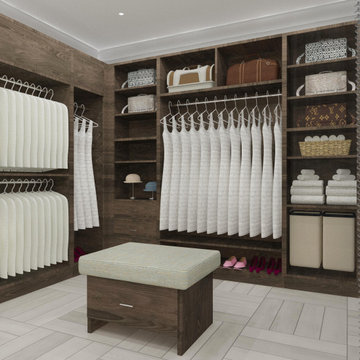
Réalisation d'un très grand salon nordique ouvert avec une salle de réception, un mur marron, sol en béton ciré, une cheminée ribbon, un manteau de cheminée en carrelage, un téléviseur fixé au mur et un sol gris.
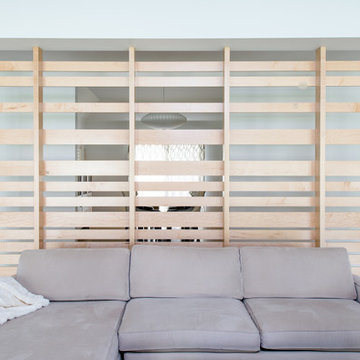
A custom maple slatted wall creates a sense of enclosure at the new great room, while still allowing for continuity and light at the living and dining areas.
photo by Jimmy Cheng Photography
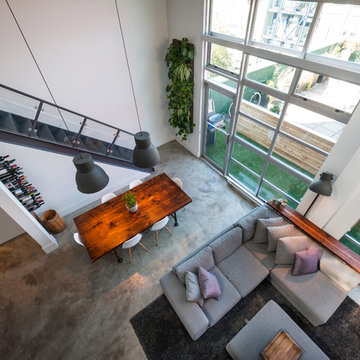
Dan Stone - Stone Photo
Idée de décoration pour un très grand salon mansardé ou avec mezzanine urbain avec un mur blanc, sol en béton ciré, une cheminée standard, un manteau de cheminée en bois et un téléviseur fixé au mur.
Idée de décoration pour un très grand salon mansardé ou avec mezzanine urbain avec un mur blanc, sol en béton ciré, une cheminée standard, un manteau de cheminée en bois et un téléviseur fixé au mur.
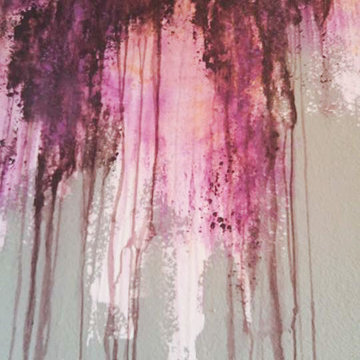
The purpose of this room is for adult lounging, relaxing and enjoying music and beverages. Our client wanted a unique abstract style canvas to be the focal point of this room. We were happy to complete this stunning abstract wall finish. Copyright © 2016 The Artists Hands
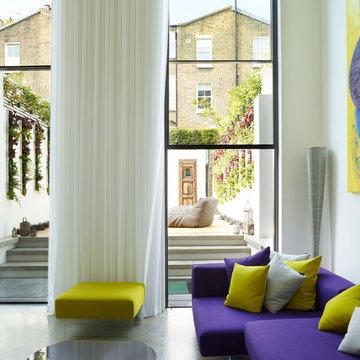
The double-height living room features aligning twin tall openings on opposite sides. On one side, these openings house structural glass electric 'guillotine' windows by Vitrocsa, which provide views of and easy access to the rear garden.
Photographer: Rachael Smith
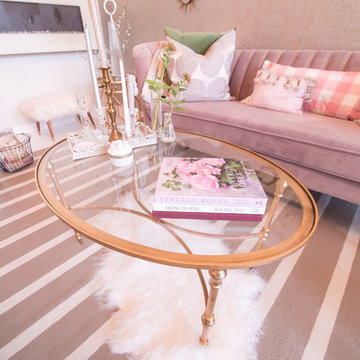
This lush lounge all decked out in a mauve velvet sofa with custom pillows and cork and gold lame wallpaper is a welcoming backdrop for this elegant spa setting in Chattanooga, TN. The entire design was a complete surprise to the owner that just said, go ahead and make it happen!

Bibliothek mit Kamin, offen zu Wohnbereich.
Offenes, mittelgroßes modernes Esszimmer mit Sichtbetonwänden und hellgrauem Boden in Betonoptik.
Fotograf: Ralf Dieter Bischoff
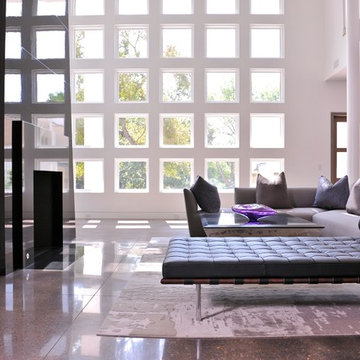
LAIR Architectural + Interior Photography
Exemple d'un très grand salon tendance ouvert avec une salle de réception, un mur blanc, sol en béton ciré, un manteau de cheminée en pierre et un téléviseur fixé au mur.
Exemple d'un très grand salon tendance ouvert avec une salle de réception, un mur blanc, sol en béton ciré, un manteau de cheminée en pierre et un téléviseur fixé au mur.
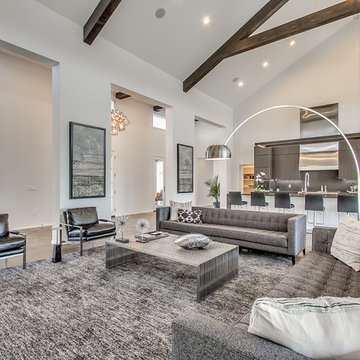
Open concept living room.Kitchen with custom cabinets! Large 20 foot island! Custom made LED light fixture above the island.
Cette photo montre un très grand salon tendance ouvert avec un mur gris, sol en béton ciré, cheminée suspendue et un téléviseur fixé au mur.
Cette photo montre un très grand salon tendance ouvert avec un mur gris, sol en béton ciré, cheminée suspendue et un téléviseur fixé au mur.
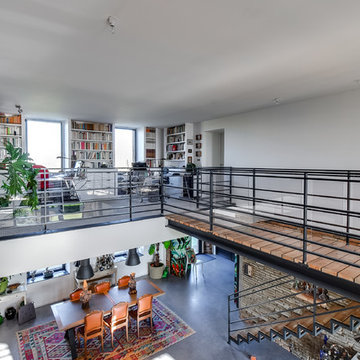
Exemple d'un très grand salon éclectique ouvert avec une salle de réception, un mur rouge, sol en béton ciré, aucune cheminée, un téléviseur fixé au mur et un sol gris.
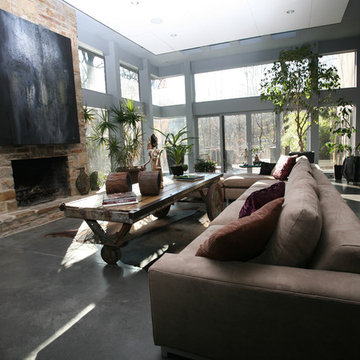
Aménagement d'un très grand salon contemporain ouvert avec un mur gris, sol en béton ciré, une cheminée standard, un manteau de cheminée en pierre, aucun téléviseur et un sol gris.

We were commissioned to create a contemporary single-storey dwelling with four bedrooms, three main living spaces, gym and enough car spaces for up to 8 vehicles/workshop.
Due to the slope of the land the 8 vehicle garage/workshop was placed in a basement level which also contained a bathroom and internal lift shaft for transporting groceries and luggage.
The owners had a lovely northerly aspect to the front of home and their preference was to have warm bedrooms in winter and cooler living spaces in summer. So the bedrooms were placed at the front of the house being true north and the livings areas in the southern space. All living spaces have east and west glazing to achieve some sun in winter.
Being on a 3 acre parcel of land and being surrounded by acreage properties, the rear of the home had magical vista views especially to the east and across the pastured fields and it was imperative to take in these wonderful views and outlook.
We were very fortunate the owners provided complete freedom in the design, including the exterior finish. We had previously worked with the owners on their first home in Dural which gave them complete trust in our design ability to take this home. They also hired the services of a interior designer to complete the internal spaces selection of lighting and furniture.
The owners were truly a pleasure to design for, they knew exactly what they wanted and made my design process very smooth. Hornsby Council approved the application within 8 weeks with no neighbor objections. The project manager was as passionate about the outcome as I was and made the building process uncomplicated and headache free.
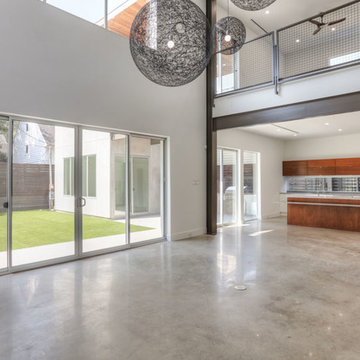
Idée de décoration pour un très grand salon minimaliste ouvert avec une salle de réception, un mur blanc, sol en béton ciré, aucune cheminée, aucun téléviseur et un sol gris.
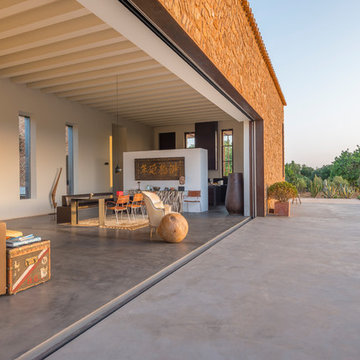
Exemple d'un très grand salon méditerranéen ouvert avec un mur blanc, une salle de réception, sol en béton ciré, aucune cheminée et aucun téléviseur.
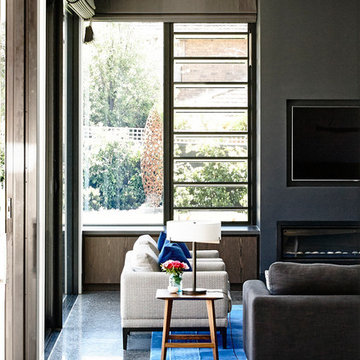
Idée de décoration pour un très grand salon design ouvert avec un mur noir, sol en béton ciré, une cheminée standard, un manteau de cheminée en plâtre et un sol gris.
Idées déco de très grands salons avec sol en béton ciré
6