Idées déco de très grands salons avec sol en béton ciré
Trier par :
Budget
Trier par:Populaires du jour
141 - 160 sur 669 photos
1 sur 3
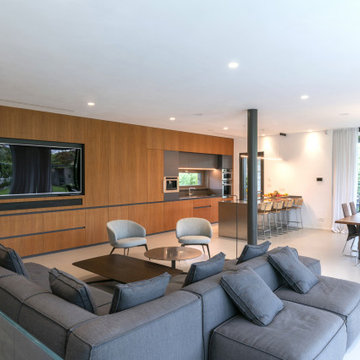
Un intervento calibrato e quasi timido rispetto all’intorno, che trova la sua qualità nell’uso dei diversi materiali con cui sono trattare le superficie. La zona giorno si proietta nel giardino, che diventa una sorta di salone a cielo aperto mentre la natura, vegetazione ed acqua penetrano all’interno in un continuo gioco di rimandi enfatizzato dalle riflessioni create dalla piscina e dalle vetrate. Se il piano terra costituisce il luogo dell’incontro privilegiato con natura e spazio esterno, il piano interrato è invece il rifugio sicuro, lontano dagli sguardi e dai rumori, dove ritirarsi durante la notte, protetto e caratterizzato da un inaspettato ampio patio sul lato est che diffonde la luce naturale in tutte gli spazi e le camere da letto.
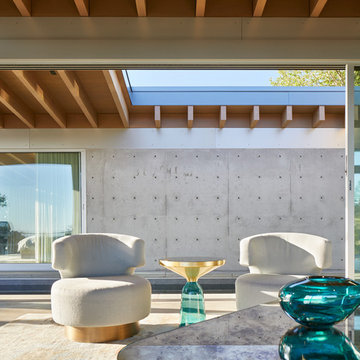
Photography by Benjamin Benschneider
Inspiration pour un très grand salon minimaliste ouvert avec sol en béton ciré, une cheminée standard, un manteau de cheminée en béton, un téléviseur dissimulé et un sol gris.
Inspiration pour un très grand salon minimaliste ouvert avec sol en béton ciré, une cheminée standard, un manteau de cheminée en béton, un téléviseur dissimulé et un sol gris.
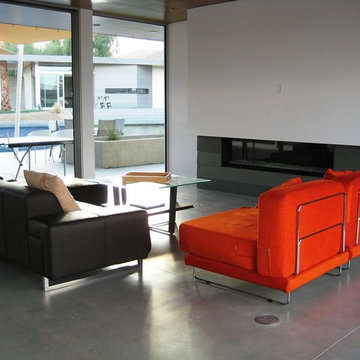
Minimalist feel is heightened by polished concrete floors. Photography by Greg Hoppe.
Idée de décoration pour un très grand salon minimaliste ouvert avec une salle de réception, un mur blanc, sol en béton ciré, une cheminée ribbon, un manteau de cheminée en métal et aucun téléviseur.
Idée de décoration pour un très grand salon minimaliste ouvert avec une salle de réception, un mur blanc, sol en béton ciré, une cheminée ribbon, un manteau de cheminée en métal et aucun téléviseur.
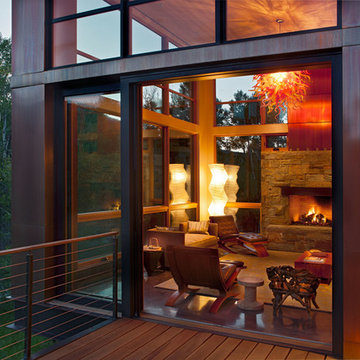
This Japanese inspired ranch home in Lake Creek is LEED® Gold certified.
Exemple d'un très grand salon rétro ouvert avec une salle de réception, un mur beige, sol en béton ciré, une cheminée standard et un manteau de cheminée en pierre.
Exemple d'un très grand salon rétro ouvert avec une salle de réception, un mur beige, sol en béton ciré, une cheminée standard et un manteau de cheminée en pierre.
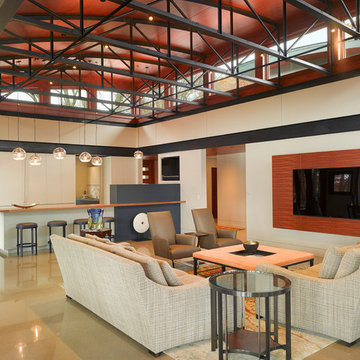
Natural light streams in everywhere through abundant glass, giving a 270 degree view of the lake. Reflecting straight angles of mahogany wood broken by zinc waves, this home blends efficiency with artistry.
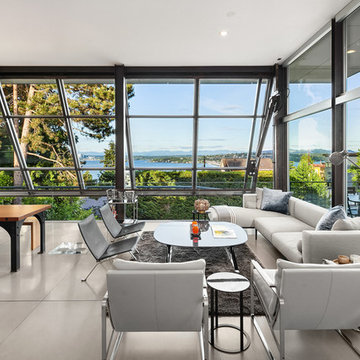
Aménagement d'un très grand salon moderne ouvert avec une salle de réception, un mur blanc, sol en béton ciré et un sol gris.
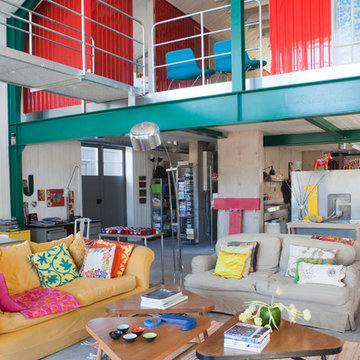
Katja Ragnstam
Aménagement d'un très grand salon éclectique ouvert avec un mur gris, sol en béton ciré et éclairage.
Aménagement d'un très grand salon éclectique ouvert avec un mur gris, sol en béton ciré et éclairage.
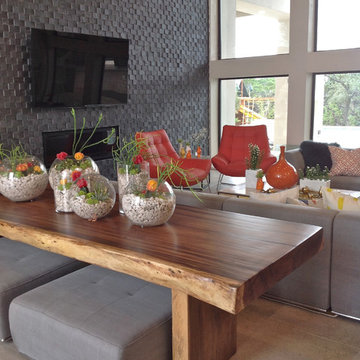
Modern living room with a slate tile wall, modern sectionals, modern leather chairs, an organic edged entry or dining table
Interior Design + Photography by D'Ette Cole for redinfred.com
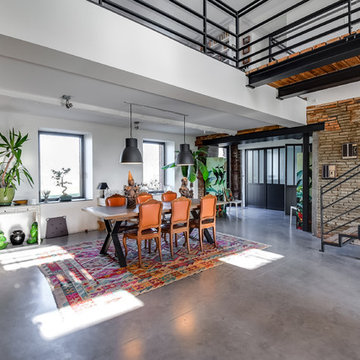
Idées déco pour un très grand salon éclectique ouvert avec une salle de réception, un mur rouge, sol en béton ciré, aucune cheminée, un téléviseur fixé au mur et un sol gris.
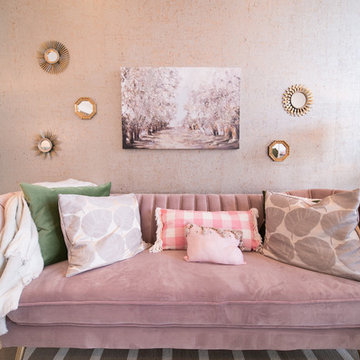
This lush lounge all decked out in a mauve velvet sofa with custom pillows and cork and gold lame wallpaper is a welcoming backdrop for this elegant spa setting in Chattanooga, TN. The entire design was a complete surprise to the owner that just said, go ahead and make it happen!
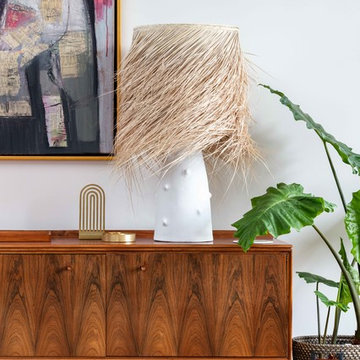
Nathalie Priem photography
Exemple d'un très grand salon tendance ouvert avec un mur blanc, sol en béton ciré, un téléviseur encastré et un sol gris.
Exemple d'un très grand salon tendance ouvert avec un mur blanc, sol en béton ciré, un téléviseur encastré et un sol gris.
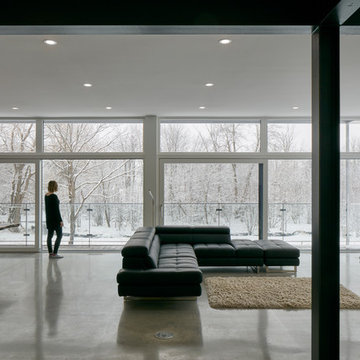
The client’s brief was to create a space reminiscent of their beloved downtown Chicago industrial loft, in a rural farm setting, while incorporating their unique collection of vintage and architectural salvage. The result is a custom designed space that blends life on the farm with an industrial sensibility.
The new house is located on approximately the same footprint as the original farm house on the property. Barely visible from the road due to the protection of conifer trees and a long driveway, the house sits on the edge of a field with views of the neighbouring 60 acre farm and creek that runs along the length of the property.
The main level open living space is conceived as a transparent social hub for viewing the landscape. Large sliding glass doors create strong visual connections with an adjacent barn on one end and a mature black walnut tree on the other.
The house is situated to optimize views, while at the same time protecting occupants from blazing summer sun and stiff winter winds. The wall to wall sliding doors on the south side of the main living space provide expansive views to the creek, and allow for breezes to flow throughout. The wrap around aluminum louvered sun shade tempers the sun.
The subdued exterior material palette is defined by horizontal wood siding, standing seam metal roofing and large format polished concrete blocks.
The interiors were driven by the owners’ desire to have a home that would properly feature their unique vintage collection, and yet have a modern open layout. Polished concrete floors and steel beams on the main level set the industrial tone and are paired with a stainless steel island counter top, backsplash and industrial range hood in the kitchen. An old drinking fountain is built-in to the mudroom millwork, carefully restored bi-parting doors frame the library entrance, and a vibrant antique stained glass panel is set into the foyer wall allowing diffused coloured light to spill into the hallway. Upstairs, refurbished claw foot tubs are situated to view the landscape.
The double height library with mezzanine serves as a prominent feature and quiet retreat for the residents. The white oak millwork exquisitely displays the homeowners’ vast collection of books and manuscripts. The material palette is complemented by steel counter tops, stainless steel ladder hardware and matte black metal mezzanine guards. The stairs carry the same language, with white oak open risers and stainless steel woven wire mesh panels set into a matte black steel frame.
The overall effect is a truly sublime blend of an industrial modern aesthetic punctuated by personal elements of the owners’ storied life.
Photography: James Brittain
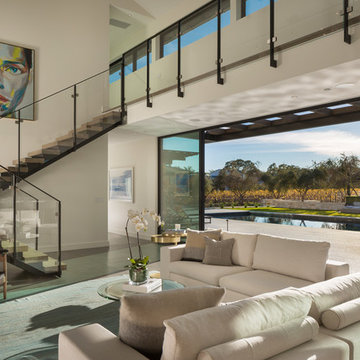
www.jacobelliott.com
Cette image montre un très grand salon design ouvert avec un mur blanc, sol en béton ciré, une cheminée standard, un manteau de cheminée en pierre et un sol gris.
Cette image montre un très grand salon design ouvert avec un mur blanc, sol en béton ciré, une cheminée standard, un manteau de cheminée en pierre et un sol gris.
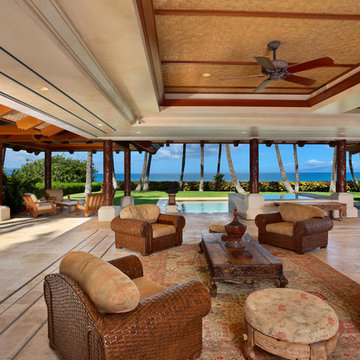
Don Bloom
Tropical Light Photography
Cette photo montre un très grand salon exotique ouvert avec un mur beige, sol en béton ciré, aucune cheminée et un sol beige.
Cette photo montre un très grand salon exotique ouvert avec un mur beige, sol en béton ciré, aucune cheminée et un sol beige.
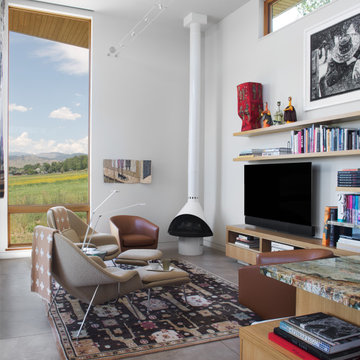
Emily Redfield Photography
Cette photo montre un très grand salon nature ouvert avec une bibliothèque ou un coin lecture, un mur blanc, sol en béton ciré, un poêle à bois, un manteau de cheminée en métal, un téléviseur fixé au mur et un sol gris.
Cette photo montre un très grand salon nature ouvert avec une bibliothèque ou un coin lecture, un mur blanc, sol en béton ciré, un poêle à bois, un manteau de cheminée en métal, un téléviseur fixé au mur et un sol gris.
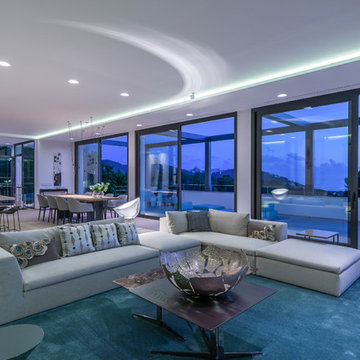
First Mallorca, Ca S`amitger, Mallorca invest
Idée de décoration pour un très grand salon design ouvert avec un mur blanc, aucune cheminée, une salle de réception, sol en béton ciré et aucun téléviseur.
Idée de décoration pour un très grand salon design ouvert avec un mur blanc, aucune cheminée, une salle de réception, sol en béton ciré et aucun téléviseur.
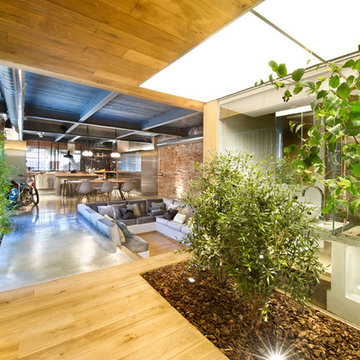
Inspiration pour un très grand salon urbain ouvert avec une salle de réception et sol en béton ciré.
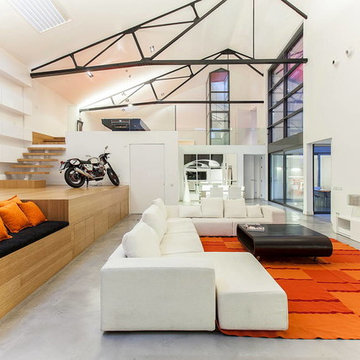
Idée de décoration pour un très grand salon mansardé ou avec mezzanine design avec une salle de réception, un mur blanc, sol en béton ciré et un sol gris.
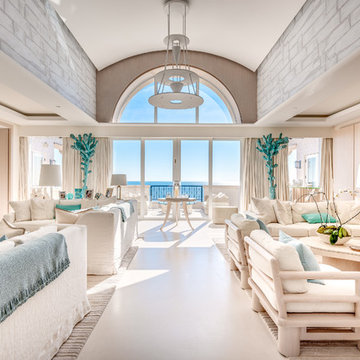
Brian Sokolowski
Cette photo montre un très grand salon bord de mer fermé avec un mur blanc, sol en béton ciré, une cheminée standard, un manteau de cheminée en pierre, un téléviseur dissimulé et un sol blanc.
Cette photo montre un très grand salon bord de mer fermé avec un mur blanc, sol en béton ciré, une cheminée standard, un manteau de cheminée en pierre, un téléviseur dissimulé et un sol blanc.
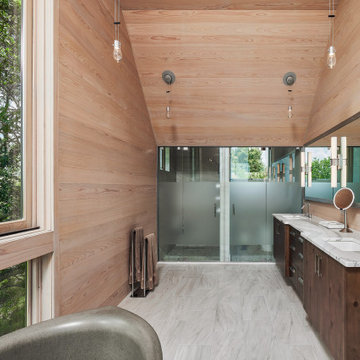
This home was too dark and brooding for the homeowners, so we came in and warmed up the space. With the use of large windows to accentuate the view, as well as hardwood with a lightened clay colored hue, the space became that much more welcoming. We kept the industrial roots without sacrificing the integrity of the house but still giving it that much needed happier makeover.
Idées déco de très grands salons avec sol en béton ciré
8