Idées déco de salons avec sol en béton ciré
Trier par :
Budget
Trier par:Populaires du jour
21 - 40 sur 15 052 photos
1 sur 2
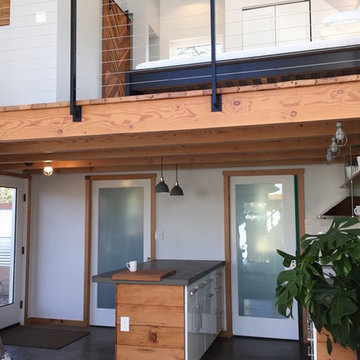
The sleeping loft sits above the kitchen and entry areas. Wood, concrete, glass, steel and natural light!
Idée de décoration pour un petit salon avec un mur blanc et sol en béton ciré.
Idée de décoration pour un petit salon avec un mur blanc et sol en béton ciré.

Town and Country Fireplaces
Idée de décoration pour un salon design ouvert avec sol en béton ciré et une cheminée ribbon.
Idée de décoration pour un salon design ouvert avec sol en béton ciré et une cheminée ribbon.

photo by Susan Teare
Aménagement d'un salon moderne de taille moyenne et ouvert avec sol en béton ciré, un poêle à bois, une salle de réception, un mur jaune, un manteau de cheminée en métal, aucun téléviseur et un sol marron.
Aménagement d'un salon moderne de taille moyenne et ouvert avec sol en béton ciré, un poêle à bois, une salle de réception, un mur jaune, un manteau de cheminée en métal, aucun téléviseur et un sol marron.

Aménagement d'un salon moderne avec un mur blanc, sol en béton ciré, aucune cheminée, un téléviseur fixé au mur et un sol gris.

Embarking on the design journey of Wabi Sabi Refuge, I immersed myself in the profound quest for tranquility and harmony. This project became a testament to the pursuit of a tranquil haven that stirs a deep sense of calm within. Guided by the essence of wabi-sabi, my intention was to curate Wabi Sabi Refuge as a sacred space that nurtures an ethereal atmosphere, summoning a sincere connection with the surrounding world. Deliberate choices of muted hues and minimalist elements foster an environment of uncluttered serenity, encouraging introspection and contemplation. Embracing the innate imperfections and distinctive qualities of the carefully selected materials and objects added an exquisite touch of organic allure, instilling an authentic reverence for the beauty inherent in nature's creations. Wabi Sabi Refuge serves as a sanctuary, an evocative invitation for visitors to embrace the sublime simplicity, find solace in the imperfect, and uncover the profound and tranquil beauty that wabi-sabi unveils.
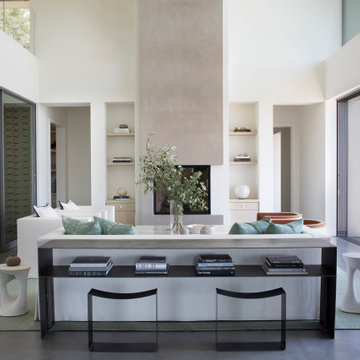
Aménagement d'un salon moderne ouvert avec une salle de réception, un mur blanc, sol en béton ciré et un sol gris.
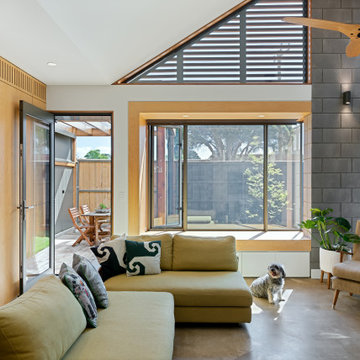
The Snug is a cosy, thermally efficient home for a couple of young professionals on a modest Coburg block. The brief called for a modest extension to the existing Californian bungalow that better connected the living spaces to the garden. The extension features a dynamic volume that reaches up to the sky to maximise north sun and natural light whilst the warm, classic material palette complements the landscape and provides longevity with a robust and beautiful finish.

Exemple d'un salon tendance ouvert avec une salle de réception, un mur blanc, sol en béton ciré, aucune cheminée, aucun téléviseur, un sol gris et un plafond voûté.
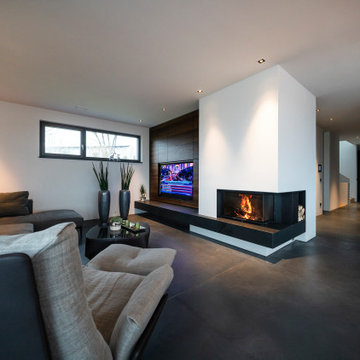
Réalisation d'un grand salon design ouvert avec un mur blanc, sol en béton ciré, une cheminée d'angle, un manteau de cheminée en plâtre, un téléviseur dissimulé et un sol gris.

Inspiration pour un salon vintage en bois ouvert avec un mur marron, sol en béton ciré, une cheminée standard, un manteau de cheminée en brique, un sol gris, un plafond en lambris de bois et un plafond voûté.

Idée de décoration pour un salon design ouvert et de taille moyenne avec une cheminée ribbon, un manteau de cheminée en bois, une salle de réception, un mur beige, sol en béton ciré, un téléviseur encastré et un sol marron.

Lots of glass and plenty of sliders to open the space to the great outdoors. Wood burning fireplace to heat up the chilly mornings is a perfect aesthetic accent to this comfortable space.

Réalisation d'un petit salon mansardé ou avec mezzanine urbain avec une bibliothèque ou un coin lecture, un mur blanc, sol en béton ciré, aucune cheminée, un téléviseur dissimulé, un sol blanc et éclairage.
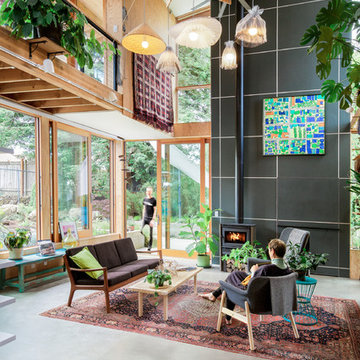
Conceived more similar to a loft type space rather than a traditional single family home, the homeowner was seeking to challenge a normal arrangement of rooms in favor of spaces that are dynamic in all 3 dimensions, interact with the yard, and capture the movement of light and air.
As an artist that explores the beauty of natural objects and scenes, she tasked us with creating a building that was not precious - one that explores the essence of its raw building materials and is not afraid of expressing them as finished.
We designed opportunities for kinetic fixtures, many built by the homeowner, to allow flexibility and movement.
The result is a building that compliments the casual artistic lifestyle of the occupant as part home, part work space, part gallery. The spaces are interactive, contemplative, and fun.
More details to come.
credits:
design: Matthew O. Daby - m.o.daby design
construction: Cellar Ridge Construction
structural engineer: Darla Wall - Willamette Building Solutions
photography: Erin Riddle - KLIK Concepts
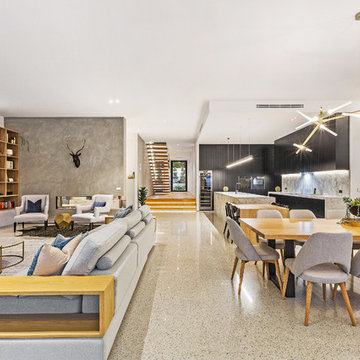
Sam Martin - 4 Walls Media
Cette image montre un grand salon design ouvert avec un mur blanc, sol en béton ciré, une cheminée double-face, un manteau de cheminée en béton, un téléviseur encastré et un sol beige.
Cette image montre un grand salon design ouvert avec un mur blanc, sol en béton ciré, une cheminée double-face, un manteau de cheminée en béton, un téléviseur encastré et un sol beige.

Réalisation d'un salon design ouvert et de taille moyenne avec un mur blanc, un sol blanc, une salle de réception et sol en béton ciré.

photo by Deborah Degraffenreid
Inspiration pour un petit salon mansardé ou avec mezzanine nordique avec un mur blanc, sol en béton ciré, aucune cheminée, aucun téléviseur et un sol gris.
Inspiration pour un petit salon mansardé ou avec mezzanine nordique avec un mur blanc, sol en béton ciré, aucune cheminée, aucun téléviseur et un sol gris.
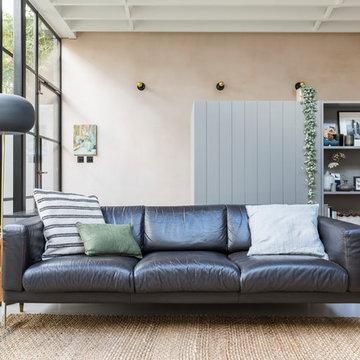
Chris Snook
Idée de décoration pour un salon urbain avec sol en béton ciré, un sol gris et un mur rose.
Idée de décoration pour un salon urbain avec sol en béton ciré, un sol gris et un mur rose.
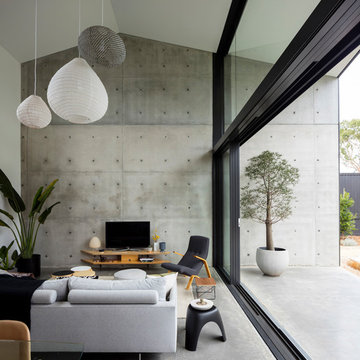
Brett Boardman Photography
Réalisation d'un salon minimaliste ouvert avec une salle de réception, un mur gris, sol en béton ciré, un téléviseur indépendant et un sol gris.
Réalisation d'un salon minimaliste ouvert avec une salle de réception, un mur gris, sol en béton ciré, un téléviseur indépendant et un sol gris.
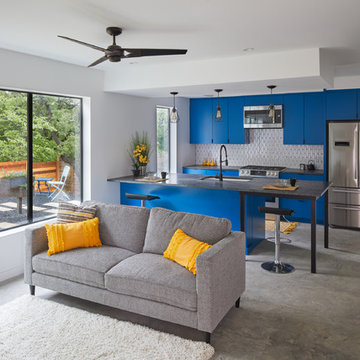
Leonid Furmansky
Réalisation d'un petit salon design ouvert avec un mur blanc, sol en béton ciré et un sol gris.
Réalisation d'un petit salon design ouvert avec un mur blanc, sol en béton ciré et un sol gris.
Idées déco de salons avec sol en béton ciré
2