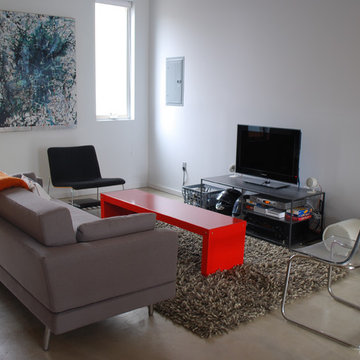Idées déco de salons gris avec sol en béton ciré
Trier par :
Budget
Trier par:Populaires du jour
1 - 20 sur 1 510 photos
1 sur 3

Emma Thompson
Cette photo montre un salon scandinave de taille moyenne et ouvert avec un mur blanc, sol en béton ciré, un poêle à bois, un téléviseur indépendant, un sol gris et éclairage.
Cette photo montre un salon scandinave de taille moyenne et ouvert avec un mur blanc, sol en béton ciré, un poêle à bois, un téléviseur indépendant, un sol gris et éclairage.

The clients wanted us to create a space that was open feeling, with lots of storage, room to entertain large groups, and a warm and sophisticated color palette. In response to this, we designed a layout in which the corridor is eliminated and the experience upon entering the space is open, inviting and more functional for cooking and entertaining. In contrast to the public spaces, the bedroom feels private and calm tucked behind a wall of built-in cabinetry.
Lincoln Barbour
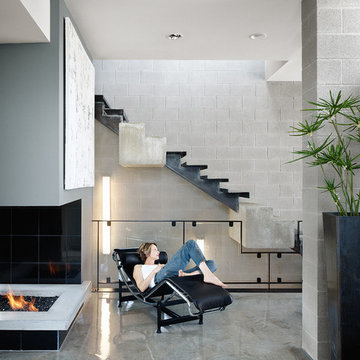
Designed as gallery, studio, and residence for an artist, this house takes inspiration from the owner’s love of cubist art. The program includes an upper level studio with ample north light, access to outdoor decks to the north and
south, which offer panoramic views of East Austin. A gallery is housed on the main floor. A cool, monochromatic palette and spare aesthetic defines interior and exterior, schewing, at the owner’s request, any warming elements to provide a neutral backdrop for her art collection. Thus, finishes were selected to recede as well as for their longevity and low life scycle costs. Stair rails are steel, floors are sealed concrete and the base trim clear aluminum. Where walls are not exposed CMU, they are painted white. By design, the fireplace provides a singular source of warmth, the gas flame emanating from a bed of crushed glass, surrounded on three sides by a polished concrete hearth.

Photographer: Spacecrafting
Exemple d'un salon industriel ouvert avec un mur blanc, sol en béton ciré, une cheminée ribbon, un téléviseur fixé au mur et un sol gris.
Exemple d'un salon industriel ouvert avec un mur blanc, sol en béton ciré, une cheminée ribbon, un téléviseur fixé au mur et un sol gris.

Stephen Fiddes
Réalisation d'un grand salon design ouvert avec une salle de réception, un mur multicolore, sol en béton ciré, une cheminée d'angle, un manteau de cheminée en carrelage, un téléviseur fixé au mur et un sol gris.
Réalisation d'un grand salon design ouvert avec une salle de réception, un mur multicolore, sol en béton ciré, une cheminée d'angle, un manteau de cheminée en carrelage, un téléviseur fixé au mur et un sol gris.

Gorgeous Modern Waterfront home with concrete floors,
walls of glass, open layout, glass stairs,
Aménagement d'un grand salon contemporain ouvert avec un mur blanc, sol en béton ciré, une salle de réception, une cheminée standard, un manteau de cheminée en carrelage, aucun téléviseur et un sol gris.
Aménagement d'un grand salon contemporain ouvert avec un mur blanc, sol en béton ciré, une salle de réception, une cheminée standard, un manteau de cheminée en carrelage, aucun téléviseur et un sol gris.

We love this living room with its large windows and natural light filtering in.
Cette image montre un grand salon design ouvert avec une salle de réception, un mur beige, sol en béton ciré, une cheminée ribbon, un téléviseur fixé au mur et un manteau de cheminée en pierre.
Cette image montre un grand salon design ouvert avec une salle de réception, un mur beige, sol en béton ciré, une cheminée ribbon, un téléviseur fixé au mur et un manteau de cheminée en pierre.
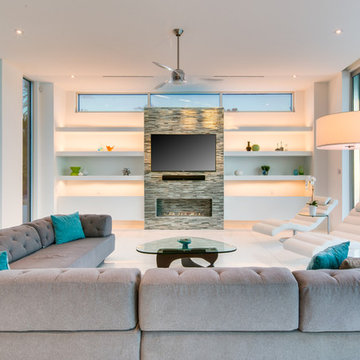
Architect: Mark Sultana
Builder: Voigt Brothers Construction
Photographer: Ryan Gamma
Idées déco pour un grand salon contemporain ouvert avec un mur blanc, sol en béton ciré, une cheminée ribbon et un manteau de cheminée en carrelage.
Idées déco pour un grand salon contemporain ouvert avec un mur blanc, sol en béton ciré, une cheminée ribbon et un manteau de cheminée en carrelage.

Aménagement d'un salon contemporain de taille moyenne et ouvert avec une salle de réception, un mur blanc, sol en béton ciré, une cheminée double-face, un manteau de cheminée en pierre, un téléviseur fixé au mur et un sol gris.
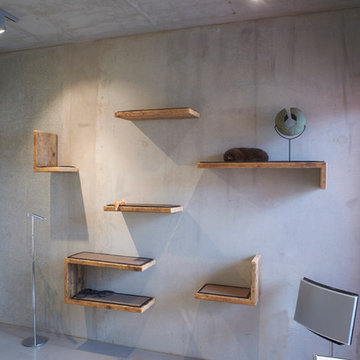
Foto: Urs Kuckertz Photography
Inspiration pour un très grand salon mansardé ou avec mezzanine urbain avec une salle de réception, un mur gris, sol en béton ciré et un sol gris.
Inspiration pour un très grand salon mansardé ou avec mezzanine urbain avec une salle de réception, un mur gris, sol en béton ciré et un sol gris.
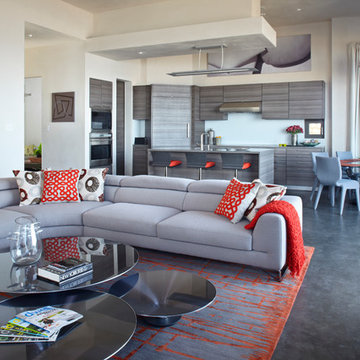
This contemporary grand room features Poggenphl cabinets, Roche Bobois furniture, Cambria countertops, Louis Poulsen light fixtures, finished concrete floors with radiant heat, and windows by Tru Architectural windows. Architect of Record: Larry Graves, Alliance Design Group; Designer: John Turturro, Turturro Design Studio; Photographer: Jake Cryan Photography. Website for more information: www.3PalmsProject.com.

This is the model unit for modern live-work lofts. The loft features 23 foot high ceilings, a spiral staircase, and an open bedroom mezzanine.
Inspiration pour un salon urbain de taille moyenne et fermé avec un mur gris, sol en béton ciré, une cheminée standard, un sol gris, une salle de réception, aucun téléviseur, un manteau de cheminée en métal et éclairage.
Inspiration pour un salon urbain de taille moyenne et fermé avec un mur gris, sol en béton ciré, une cheminée standard, un sol gris, une salle de réception, aucun téléviseur, un manteau de cheminée en métal et éclairage.

Cette image montre un salon bohème ouvert avec une bibliothèque ou un coin lecture, un mur blanc, sol en béton ciré, un poêle à bois, un manteau de cheminée en pierre, un sol gris et un plafond en bois.

The Room Divider is a striking eye-catching
fire for your home.
The connecting point for the Room Divider’s flue gas outlet is off-centre. This means that the concentric channel can be concealed in the rear wall, so that the top of the fireplace can be left open to give a spacious effect and the flame is visible, directly from the rear wall.

Waterfront house Archipelago
Réalisation d'un grand salon minimaliste ouvert avec une salle de réception, un mur gris, sol en béton ciré, aucune cheminée et aucun téléviseur.
Réalisation d'un grand salon minimaliste ouvert avec une salle de réception, un mur gris, sol en béton ciré, aucune cheminée et aucun téléviseur.

The living room is designed with sloping ceilings up to about 14' tall. The large windows connect the living spaces with the outdoors, allowing for sweeping views of Lake Washington. The north wall of the living room is designed with the fireplace as the focal point.
Design: H2D Architecture + Design
www.h2darchitects.com
#kirklandarchitect
#greenhome
#builtgreenkirkland
#sustainablehome
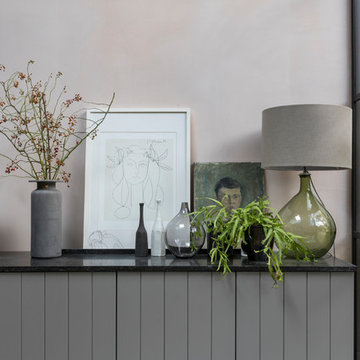
Chris Snook
Réalisation d'un salon urbain ouvert avec un mur rose, sol en béton ciré et un sol gris.
Réalisation d'un salon urbain ouvert avec un mur rose, sol en béton ciré et un sol gris.

Fully integrated into its elevated home site, this modern residence offers a unique combination of privacy from adjacent homes. The home’s graceful contemporary exterior features natural stone, corten steel, wood and glass — all in perfect alignment with the site. The design goal was to take full advantage of the views of Lake Calhoun that sits within the city of Minneapolis by providing homeowners with expansive walls of Integrity Wood-Ultrex® windows. With a small footprint and open design, stunning views are present in every room, making the stylish windows a huge focal point of the home.

cris beltran
Cette photo montre un salon méditerranéen de taille moyenne et ouvert avec une salle de réception, un mur blanc, sol en béton ciré, un poêle à bois et un téléviseur encastré.
Cette photo montre un salon méditerranéen de taille moyenne et ouvert avec une salle de réception, un mur blanc, sol en béton ciré, un poêle à bois et un téléviseur encastré.
Idées déco de salons gris avec sol en béton ciré
1
