Salon
Trier par :
Budget
Trier par:Populaires du jour
1 - 20 sur 63 photos
1 sur 3
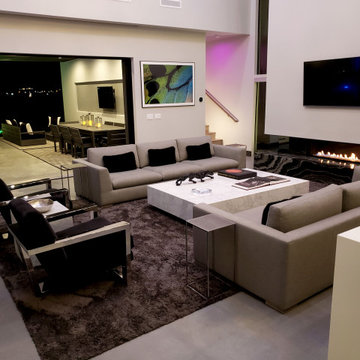
Exemple d'un grand salon moderne ouvert avec un mur gris, sol en béton ciré, une cheminée ribbon, un manteau de cheminée en pierre, un téléviseur fixé au mur, un sol gris et un plafond décaissé.

While the hallway has an all white treatment for walls, doors and ceilings, in the Living Room darker surfaces and finishes are chosen to create an effect that is highly evocative of past centuries, linking new and old with a poetic approach.
The dark grey concrete floor is a paired with traditional but luxurious Tadelakt Moroccan plaster, chose for its uneven and natural texture as well as beautiful earthy hues.
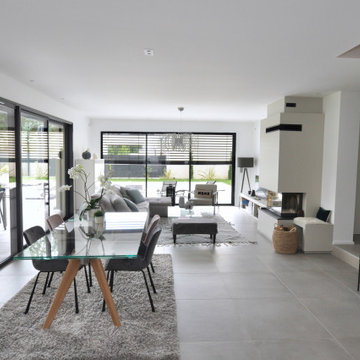
Aménagement de séjour-salon avec cheminée dans un style contemporain de maison neuve .
Les pièces à vivre sont ouvertes sur la terrasse et sur le jardin avec piscine par de grandes baies vitrées.
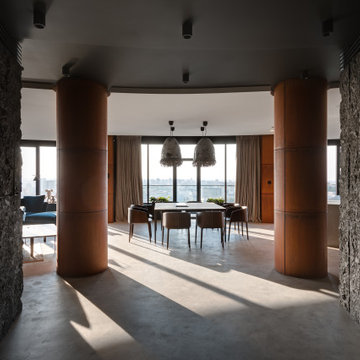
Dive into the epitome of urban luxury where the fusion of textured stone walls and sleek cylindrical columns crafts a modern sanctuary. Bathed in natural light, the inviting space boasts an intimate dining area framed by floor-to-ceiling windows that unveil an expansive cityscape. Plush seating and avant-garde lighting elements echo the finesse of a refined aesthetic that captures both comfort and elegance.
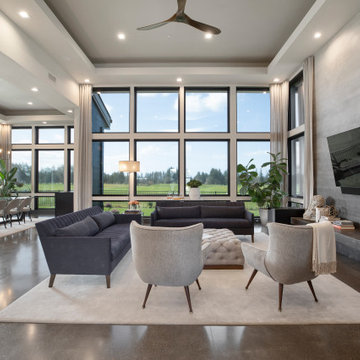
This contemporary living room has a beautiful ombre finish accent wall to line the custom fireplace.
Réalisation d'un grand salon design ouvert avec une salle de réception, un mur gris, sol en béton ciré, une cheminée d'angle, un manteau de cheminée en carrelage, un téléviseur fixé au mur, un sol gris et un plafond décaissé.
Réalisation d'un grand salon design ouvert avec une salle de réception, un mur gris, sol en béton ciré, une cheminée d'angle, un manteau de cheminée en carrelage, un téléviseur fixé au mur, un sol gris et un plafond décaissé.
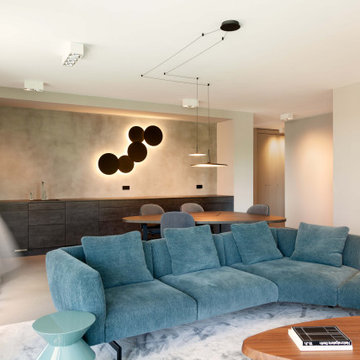
Klare Linien, klare Farben, viel Licht und Luft – mit Blick in den Berliner Himmel. Die Realisierung der Komplettplanung dieser Privatwohnung in Berlin aus dem Jahr 2019 erfüllte alle Wünsche der Bewohner. Auch die, von denen sie nicht gewusst hatten, dass sie sie haben.
Fotos: Jordana Schramm
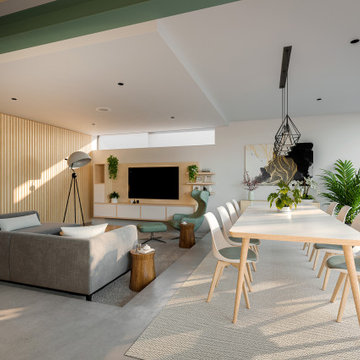
Living and dining spaces within the open plan have been tailored to create defined spaces that work together in harmony. The Lounge has been sunk by one step with a dropped ceiling over, it to offer a sense of enclosure. The material palette relates directly to the adjacent kitchen, with whites and exposed birch ply timber providing warmth to the design.
The simple 'Scandi' style prevails throughout this space and the home generally.
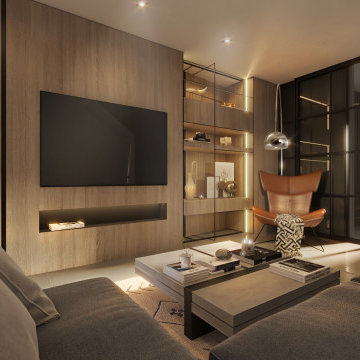
Idées déco pour un petit salon contemporain ouvert avec une bibliothèque ou un coin lecture, un mur beige, sol en béton ciré, aucune cheminée, un téléviseur encastré, un sol gris, un plafond décaissé et éclairage.
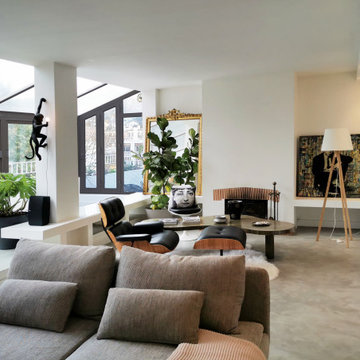
Dans le salon illuminé par une grande veranda s'agence une banquette conviviale qui délimite l'espace.
Exemple d'un grand salon tendance ouvert avec une salle de réception, un mur blanc, sol en béton ciré, un manteau de cheminée en brique, un sol gris et un plafond décaissé.
Exemple d'un grand salon tendance ouvert avec une salle de réception, un mur blanc, sol en béton ciré, un manteau de cheminée en brique, un sol gris et un plafond décaissé.
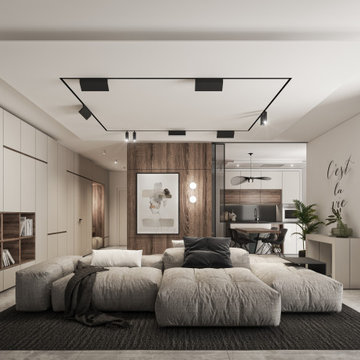
Réalisation d'un grand salon design ouvert avec un mur blanc, sol en béton ciré, un téléviseur fixé au mur, un sol gris, un plafond décaissé et boiseries.
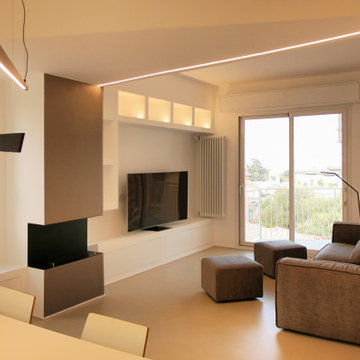
Exemple d'un salon tendance de taille moyenne et ouvert avec un mur blanc, sol en béton ciré, une cheminée double-face, un téléviseur fixé au mur, un sol beige et un plafond décaissé.
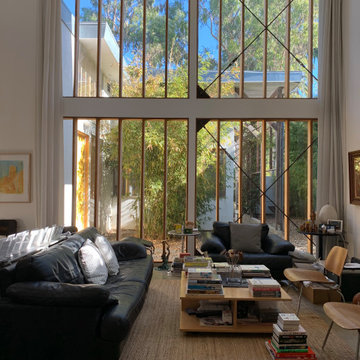
Réalisation d'un petit salon mansardé ou avec mezzanine minimaliste avec un mur blanc, sol en béton ciré, une cheminée standard, un manteau de cheminée en plâtre, un sol gris et un plafond décaissé.
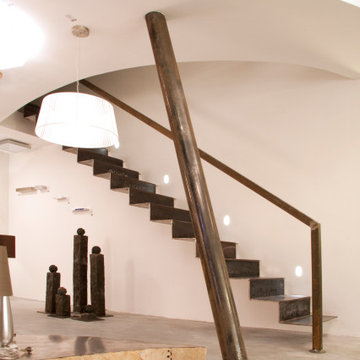
Idée de décoration pour un très grand salon gris et blanc design ouvert avec une salle de réception, un mur blanc, sol en béton ciré, un sol gris et un plafond décaissé.
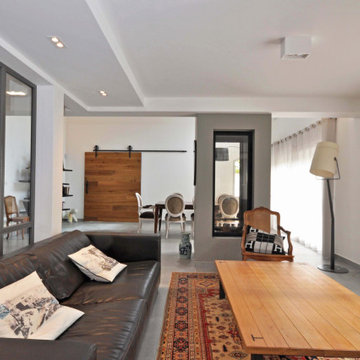
Aménagement de salon dans projet de rénovation complète de maison avec redistribution des pièces .
Réalisation sur-mesure de la cheminée, de la verrière, des portes coulissantes et de l’escalier.
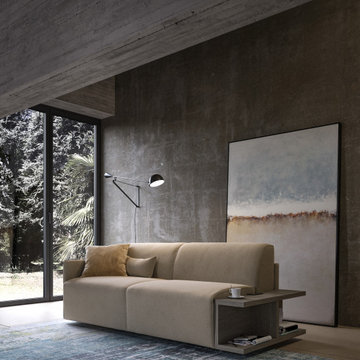
studi di interior styling, attraverso l'uso di colore, texture, materiali
Cette photo montre un grand salon mansardé ou avec mezzanine industriel avec un mur gris, un sol gris, un plafond décaissé, du lambris et sol en béton ciré.
Cette photo montre un grand salon mansardé ou avec mezzanine industriel avec un mur gris, un sol gris, un plafond décaissé, du lambris et sol en béton ciré.
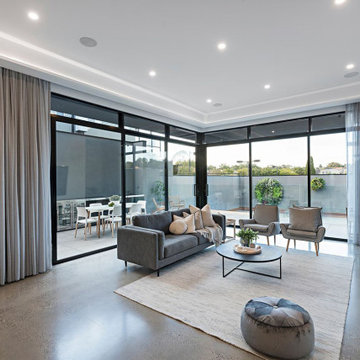
Exemple d'un grand salon tendance ouvert avec un mur blanc, sol en béton ciré, une cheminée ribbon, un manteau de cheminée en plâtre, un téléviseur fixé au mur, un sol gris et un plafond décaissé.
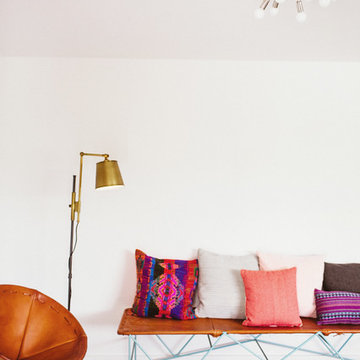
A midcentury 24 unit condominium and apartment complex on the historical Governor's Mansion tract is restored to pristine condition. Focusing on compact urban life, each unit optimizes space, material, and utility to shape modern low-impact living spaces.
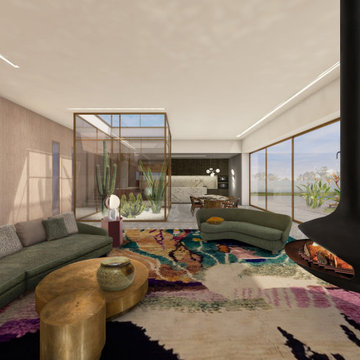
Exemple d'un grand salon tendance ouvert avec sol en béton ciré, un manteau de cheminée en métal, un sol gris, un bar de salon, un mur rose, un poêle à bois, un téléviseur fixé au mur, un plafond décaissé et du papier peint.
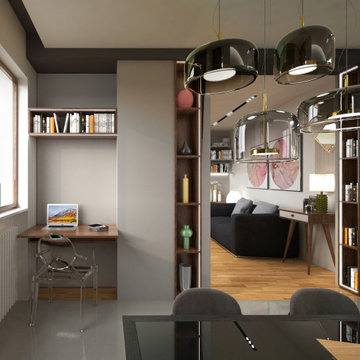
La zona living è essenziale e minimale, ma ricca di carattere e colore grazie alle scelte di arredo puntuali e molto ricercate. L'illuminazione globale è garantita dai faretti su binario ad incasso, mentre per una maggiore atmosfera ci pensano le soluzioni con strip led ad incasso all'interno delle nicchie in legno con mensole. Una soluzione interessante è rappresentata dall'angolo studio trasformabile, esso può essere configurato in due varianti, mensola attrezzata e un pannello filtro aperto o
tavolino da lavoro e filtro chiuso che garantisce maggiore intimità rispetto alla zona divano/TV.
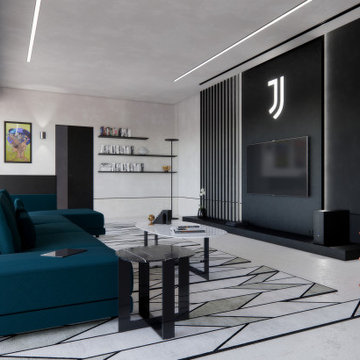
Al mismo nivel que la piscina, se encuentra la tavernetta (cantina). Pensada y proyectada como lugar de ocio y encuentro, refleja por completo la personalidad del cliente.
Tanto el proyector como la pantalla se integran en el falso techo.
1