Idées déco de salons avec sol en béton ciré
Trier par :
Budget
Trier par:Populaires du jour
1 - 20 sur 319 photos
1 sur 3
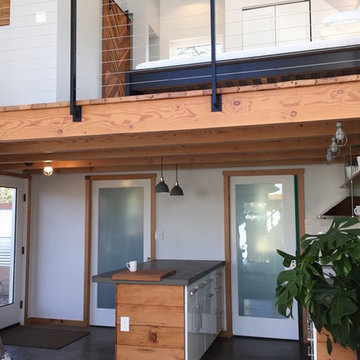
The sleeping loft sits above the kitchen and entry areas. Wood, concrete, glass, steel and natural light!
Idée de décoration pour un petit salon avec un mur blanc et sol en béton ciré.
Idée de décoration pour un petit salon avec un mur blanc et sol en béton ciré.
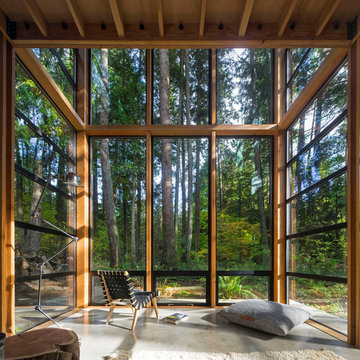
Images by Nic LeHoux
Designed as a home and studio for a photographer and his young family, Lightbox is located on a peninsula that extends south from British Columbia across the border to Point Roberts. The densely forested site lies beside a 180-acre park that overlooks the Strait of Georgia, the San Juan Islands and the Puget Sound.
Having experienced the world from under a black focusing cloth and large format camera lens, the photographer has a special fondness for simplicity and an appreciation of unique, genuine and well-crafted details.
The home was made decidedly modest, in size and means, with a building skin utilizing simple materials in a straightforward yet innovative configuration. The result is a structure crafted from affordable and common materials such as exposed wood two-bys that form the structural frame and directly support a prefabricated aluminum window system of standard glazing units uniformly sized to reduce the complexity and overall cost.
Accessed from the west on a sloped boardwalk that bisects its two contrasting forms, the house sits lightly on the land above the forest floor.
A south facing two-story glassy cage for living captures the sun and view as it celebrates the interplay of light and shadow in the forest. To the north, stairs are contained in a thin wooden box stained black with a traditional Finnish pine tar coating. Narrow apertures in the otherwise solid dark wooden wall sharply focus the vibrant cropped views of the old growth fir trees at the edge of the deep forest.
Lightbox is an uncomplicated yet powerful gesture that enables one to view the subtlety and beauty of the site while providing comfort and pleasure in the constantly changing light of the forest.
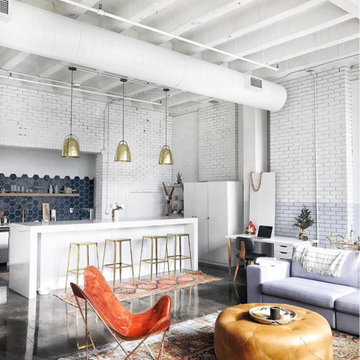
Kate Arends
Inspiration pour un grand salon urbain ouvert avec un mur blanc et sol en béton ciré.
Inspiration pour un grand salon urbain ouvert avec un mur blanc et sol en béton ciré.
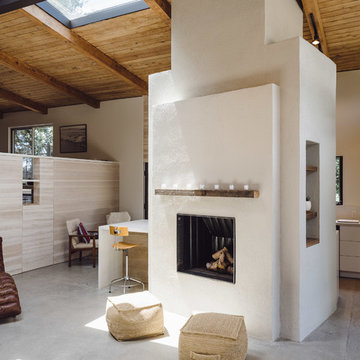
Paul Schefz
Cette image montre un salon design de taille moyenne et ouvert avec un mur blanc, sol en béton ciré, une cheminée standard, un manteau de cheminée en plâtre, aucun téléviseur et un sol gris.
Cette image montre un salon design de taille moyenne et ouvert avec un mur blanc, sol en béton ciré, une cheminée standard, un manteau de cheminée en plâtre, aucun téléviseur et un sol gris.

Félix13 www.felix13.fr
Cette photo montre un petit salon industriel ouvert avec un mur blanc, sol en béton ciré, un poêle à bois, un manteau de cheminée en métal, un téléviseur dissimulé et un sol gris.
Cette photo montre un petit salon industriel ouvert avec un mur blanc, sol en béton ciré, un poêle à bois, un manteau de cheminée en métal, un téléviseur dissimulé et un sol gris.

Microcemento FUTURCRET, Egue y Seta Interiosimo.
Cette photo montre un petit salon mansardé ou avec mezzanine industriel avec un mur gris, un sol gris, une salle de réception et sol en béton ciré.
Cette photo montre un petit salon mansardé ou avec mezzanine industriel avec un mur gris, un sol gris, une salle de réception et sol en béton ciré.
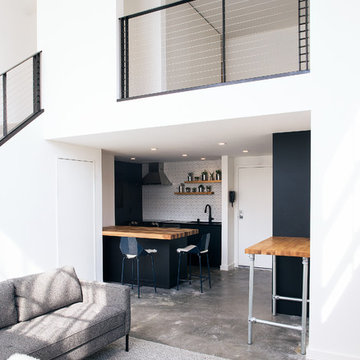
SF Mission District Loft Renovation -- Entry, Living, Kitchen, & Loft
Cette image montre un petit salon mansardé ou avec mezzanine design avec un mur blanc, sol en béton ciré et un sol gris.
Cette image montre un petit salon mansardé ou avec mezzanine design avec un mur blanc, sol en béton ciré et un sol gris.
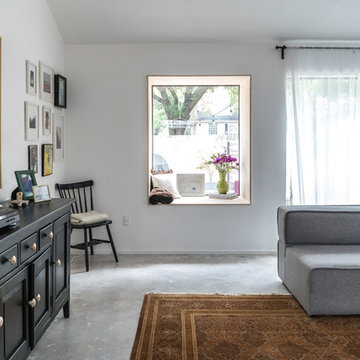
Inspiration pour un salon vintage de taille moyenne et ouvert avec un mur blanc, sol en béton ciré et un sol gris.
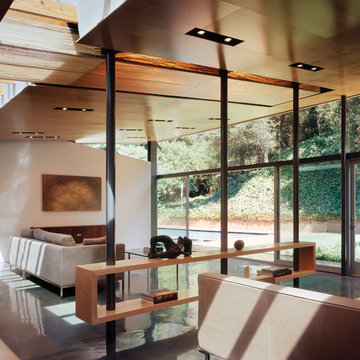
View from kitchen to living room & backyard with popped up roof beyond.
Idées déco pour un salon moderne de taille moyenne et ouvert avec un mur blanc et sol en béton ciré.
Idées déco pour un salon moderne de taille moyenne et ouvert avec un mur blanc et sol en béton ciré.
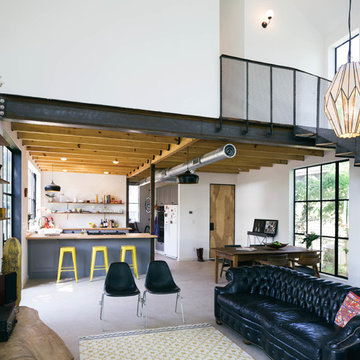
Amanda Kirkpatrick
Cette photo montre un salon mansardé ou avec mezzanine tendance de taille moyenne avec un mur blanc, sol en béton ciré, aucune cheminée et aucun téléviseur.
Cette photo montre un salon mansardé ou avec mezzanine tendance de taille moyenne avec un mur blanc, sol en béton ciré, aucune cheminée et aucun téléviseur.
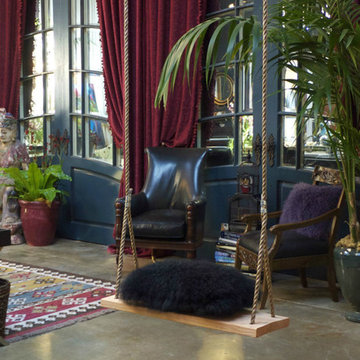
Swing~time @ Studio Speck
(it's important not to take yourself too seriously!)
Aménagement d'un grand salon éclectique avec un mur blanc, sol en béton ciré et un manteau de cheminée en pierre.
Aménagement d'un grand salon éclectique avec un mur blanc, sol en béton ciré et un manteau de cheminée en pierre.
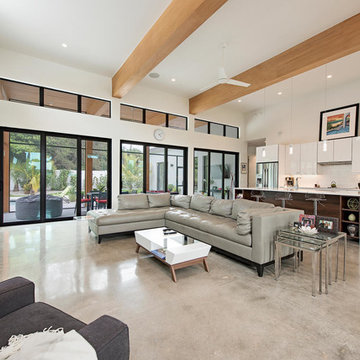
Cette image montre un salon minimaliste de taille moyenne et ouvert avec un mur blanc et sol en béton ciré.
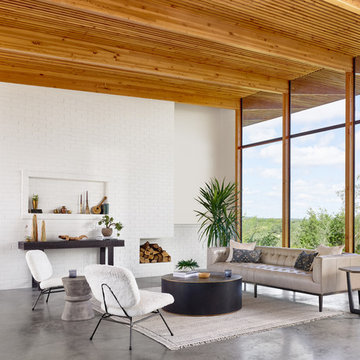
Exemple d'un très grand salon tendance ouvert avec sol en béton ciré, un sol beige, une salle de réception, un mur blanc et aucun téléviseur.
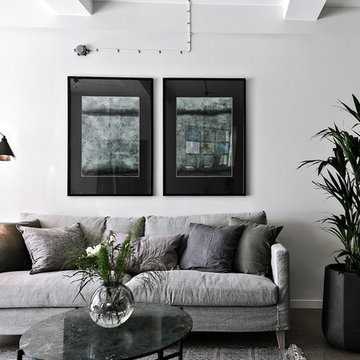
Homestyling för Bjurfors. Fotograf SE 360 - Alan Cordic
Cette photo montre un salon scandinave ouvert avec un mur blanc, sol en béton ciré, une salle de réception, aucune cheminée et aucun téléviseur.
Cette photo montre un salon scandinave ouvert avec un mur blanc, sol en béton ciré, une salle de réception, aucune cheminée et aucun téléviseur.
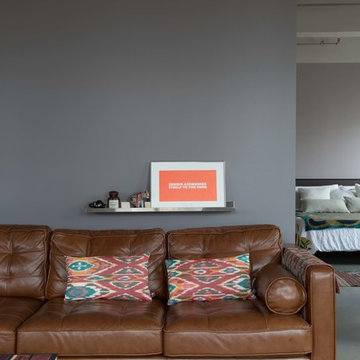
Inspiration pour un salon mansardé ou avec mezzanine urbain de taille moyenne avec une salle de réception, un mur gris, sol en béton ciré, aucune cheminée et aucun téléviseur.
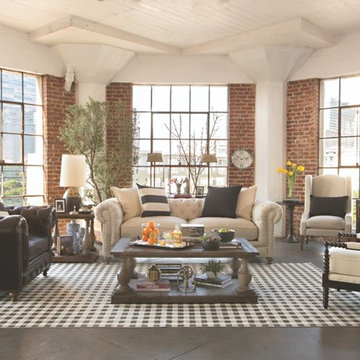
In many of his settings, Jeff Lewis demonstrates a knack for mixing present and past. He puts an antique-chic spin on this Downtown LA loft by incorporating period designs like our button-tufted Rutherford sofa, classic wingback and spindle accent chairs and old world-style occasional tables, which feature carved baluster posts and a rustic barnwood finish.
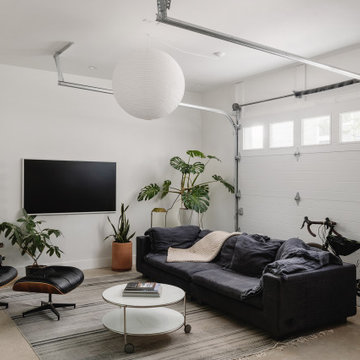
Living Room
Réalisation d'un petit salon design fermé avec un mur blanc et sol en béton ciré.
Réalisation d'un petit salon design fermé avec un mur blanc et sol en béton ciré.
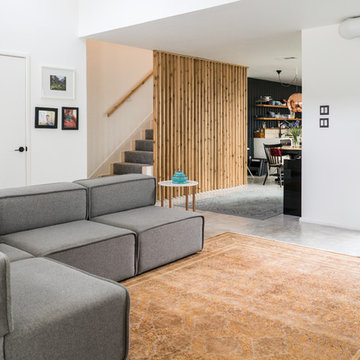
Idée de décoration pour un salon vintage de taille moyenne et ouvert avec un mur blanc, sol en béton ciré et un sol gris.
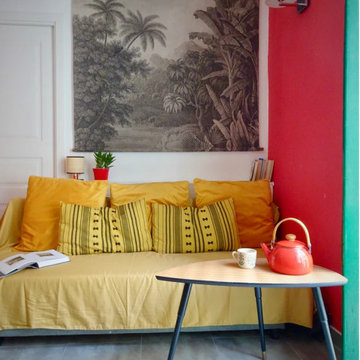
Donner de la personnalité pour réaliser un coup de coeur à de futurs vacanciers. Chez soi, les couleurs neutres sont souvent privilégiées par peur de lassitude, mais en vacances les logements singuliers deviennent des endroits attirants vers lesquelles nous nous dirigeons. L'idée a été de créer une ambiance intimiste pour un "chez soi" en plein coeur de la Méditerranée .
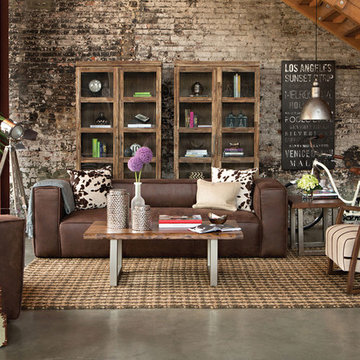
Exemple d'un salon mansardé ou avec mezzanine montagne de taille moyenne avec sol en béton ciré, aucune cheminée et aucun téléviseur.
Idées déco de salons avec sol en béton ciré
1