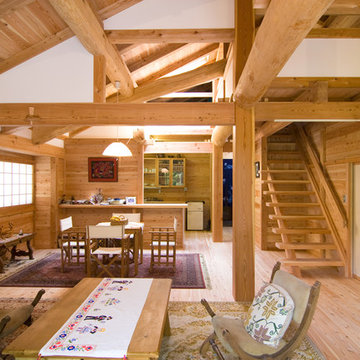Idées déco de salons asiatiques avec un mur marron
Trier par :
Budget
Trier par:Populaires du jour
101 - 120 sur 184 photos
1 sur 3
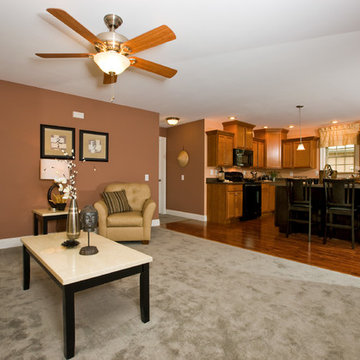
Comfy living room with a wide open floor plan allows easy access to the kitchen and dining room.
Cette photo montre un salon asiatique de taille moyenne et ouvert avec un mur marron et moquette.
Cette photo montre un salon asiatique de taille moyenne et ouvert avec un mur marron et moquette.
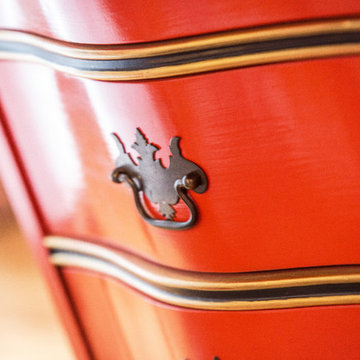
Idées déco pour un salon asiatique de taille moyenne et fermé avec une salle de musique, un mur marron, un sol en bois brun, une cheminée standard, un manteau de cheminée en carrelage et aucun téléviseur.
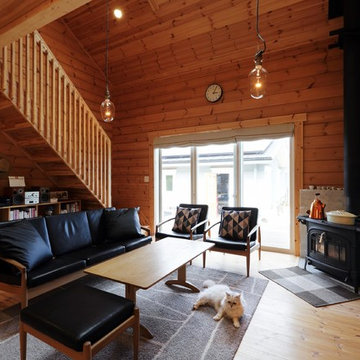
Inspiration pour un salon asiatique ouvert avec un mur marron, un sol en bois brun, un téléviseur indépendant et un sol marron.
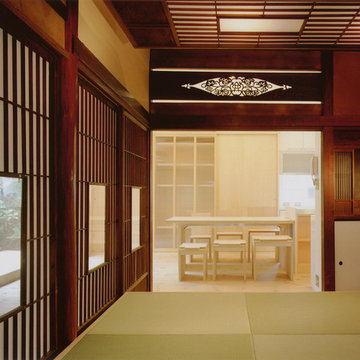
photo by Nacasa & Partners Inc.
Inspiration pour un salon asiatique ouvert avec une salle de réception, un mur marron et aucune cheminée.
Inspiration pour un salon asiatique ouvert avec une salle de réception, un mur marron et aucune cheminée.
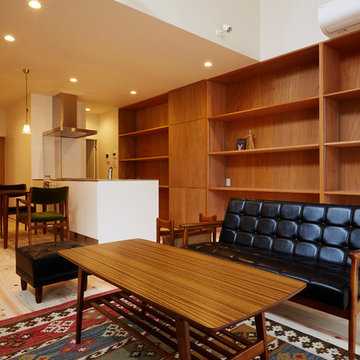
ご夫婦のための新築住宅
photos by Katsumi Simada
Exemple d'un petit salon asiatique ouvert avec parquet clair, un mur marron, un téléviseur indépendant et un sol beige.
Exemple d'un petit salon asiatique ouvert avec parquet clair, un mur marron, un téléviseur indépendant et un sol beige.
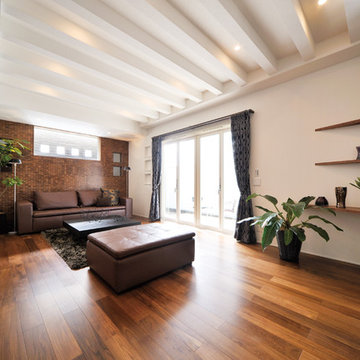
Réalisation d'un salon asiatique ouvert avec un mur marron, un sol en bois brun et un sol marron.
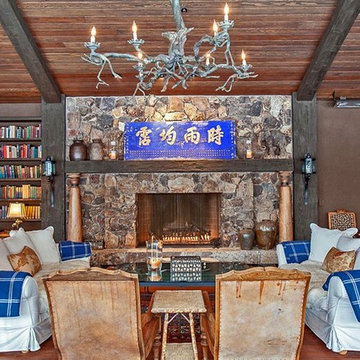
Idée de décoration pour un grand salon asiatique ouvert avec une bibliothèque ou un coin lecture, un mur marron, une cheminée standard, un manteau de cheminée en pierre et aucun téléviseur.
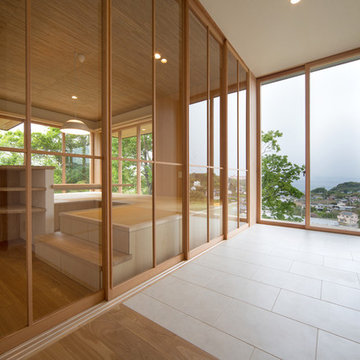
Cette photo montre un petit salon asiatique fermé avec une salle de réception, un mur marron, parquet clair et aucun téléviseur.
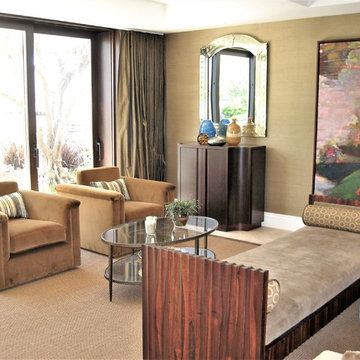
Neutral tones of caramel, taupe and bronze continue from room to room-to-room, with accents in varying shades of blue using clean lines and luxurious fabrics and finishes for an overall sophisticated interior.
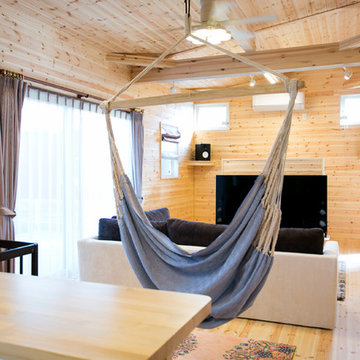
ハンモックのある木の住まい
Idées déco pour un salon asiatique ouvert avec un mur marron, parquet clair, un téléviseur indépendant et un sol marron.
Idées déco pour un salon asiatique ouvert avec un mur marron, parquet clair, un téléviseur indépendant et un sol marron.
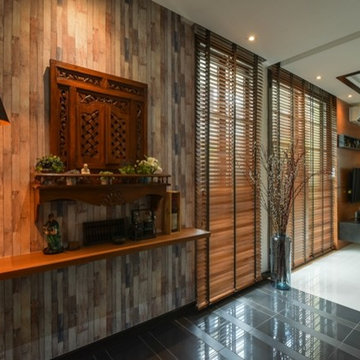
Entrance Patio Design with Rustic Wall paper with the Wooden Decor panel and Hanging light enhance the ambient.
Réalisation d'un grand salon asiatique avec un mur marron, un sol en carrelage de céramique et un sol noir.
Réalisation d'un grand salon asiatique avec un mur marron, un sol en carrelage de céramique et un sol noir.
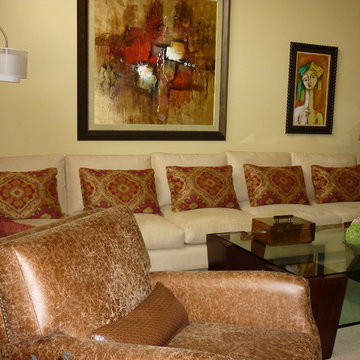
Inspiration pour un salon asiatique de taille moyenne et ouvert avec une salle de réception, un mur marron, un sol en bois brun et un téléviseur fixé au mur.
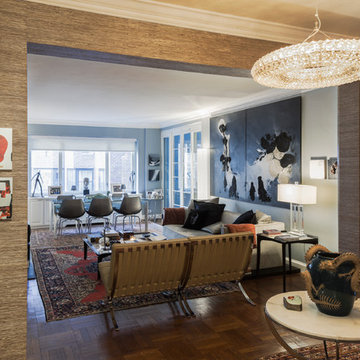
Michael Grimm
Idée de décoration pour un grand salon mansardé ou avec mezzanine asiatique avec une salle de réception, un mur marron, parquet foncé, aucun téléviseur et aucune cheminée.
Idée de décoration pour un grand salon mansardé ou avec mezzanine asiatique avec une salle de réception, un mur marron, parquet foncé, aucun téléviseur et aucune cheminée.
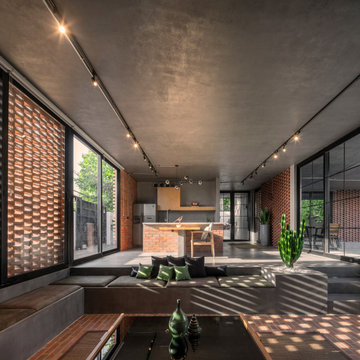
The "Corner Villa" design principles are meticulously crafted to create communal spaces for celebrations and gatherings while catering to the owner's need for private sanctuaries and privacy. One unique feature of the villa is the courtyard at the back of the building, separated from the main facade and parking area. This placement ensures that the courtyard and private areas of the villa remain secluded and at the center of the structure. In addition, the desire for a peaceful space away from the main reception and party hall led to more secluded private spaces and bedrooms on a single floor. These spaces are connected by a deep balcony, allowing for different activities to take place simultaneously, making the villa more energy-efficient during periods of lower occupancy and contributing to reduced energy consumption.
The villa's shape features broken lines and geometric lozenges that create corners. This design not only allows for expansive balconies but also provides captivating views. The broken lines also serve the purpose of shading areas that receive intense sunlight, ensuring thermal comfort.
Addressing the client's crucial need for a serene and tranquil space detached from the main reception and party hall led to the creation of more secluded private spaces and bedrooms on a single floor due to building restrictions. A deep balcony was introduced as a connecting point between these spaces. This arrangement enables various activities, such as parties and relaxation, to occur simultaneously, contributing to energy-efficient practices during periods of lower occupancy, thus aiding in reduced energy consumption.
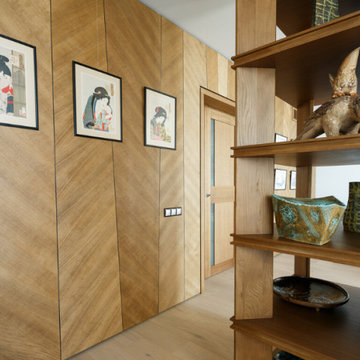
Door, Wall & Shelves arrangement.
We globally cover projects that inspire!
+38(099) 126-11-91
b2b.sales1@domberg.ua
Idées déco pour un salon asiatique en bois avec un mur marron.
Idées déco pour un salon asiatique en bois avec un mur marron.
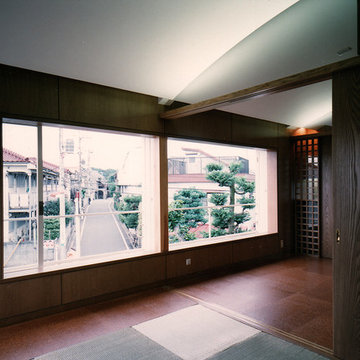
Inspiration pour un salon asiatique de taille moyenne et ouvert avec un mur marron, un sol de tatami, aucune cheminée, un téléviseur indépendant et un sol beige.
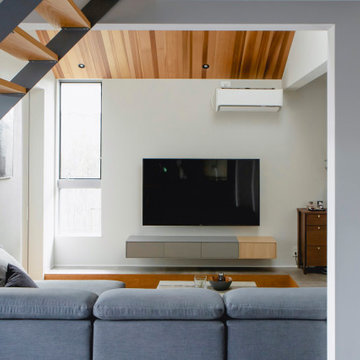
Inspiration pour un salon asiatique en bois de taille moyenne et ouvert avec un bar de salon, un mur marron, un sol en bois brun, aucune cheminée, un téléviseur fixé au mur, un sol gris et un plafond en bois.
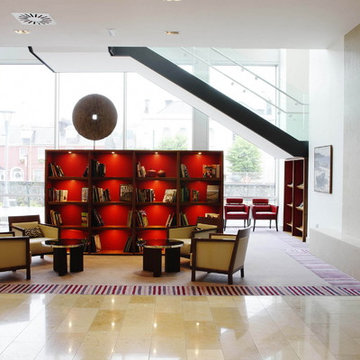
Cette image montre un grand salon asiatique avec un mur marron, un sol en carrelage de céramique et aucune cheminée.
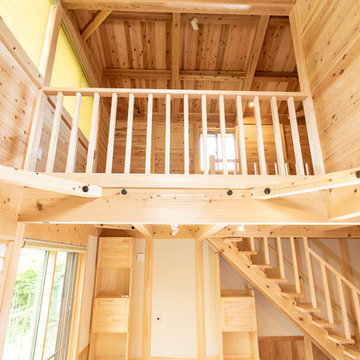
Idées déco pour un salon asiatique de taille moyenne et ouvert avec un bar de salon, un mur marron, un sol en bois brun, un téléviseur fixé au mur et un sol marron.
Idées déco de salons asiatiques avec un mur marron
6
