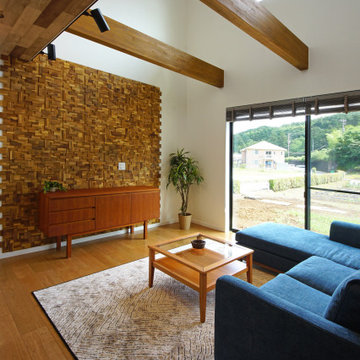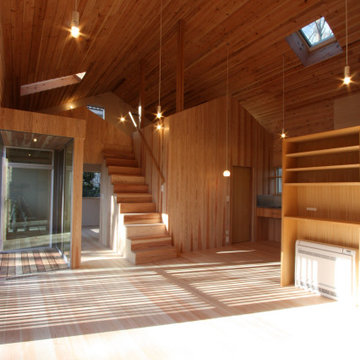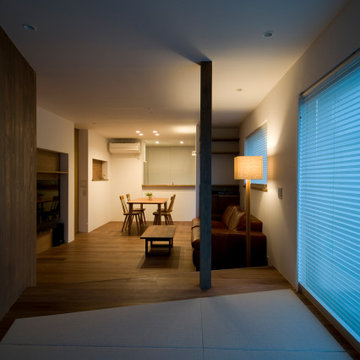Idées déco de salons asiatiques avec un mur marron
Trier par :
Budget
Trier par:Populaires du jour
121 - 140 sur 183 photos
1 sur 3
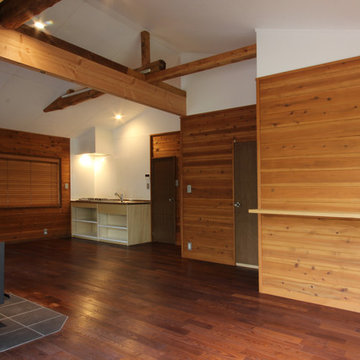
Photo by : Yuji Ino
Exemple d'un salon asiatique avec un mur marron, parquet foncé, un poêle à bois, un manteau de cheminée en carrelage et un sol marron.
Exemple d'un salon asiatique avec un mur marron, parquet foncé, un poêle à bois, un manteau de cheminée en carrelage et un sol marron.
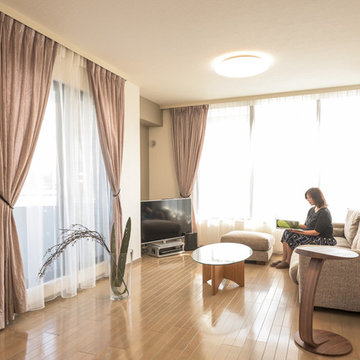
ベイエリアの高層マンション
Idée de décoration pour un salon asiatique ouvert avec un mur marron, un sol en contreplaqué et un sol beige.
Idée de décoration pour un salon asiatique ouvert avec un mur marron, un sol en contreplaqué et un sol beige.
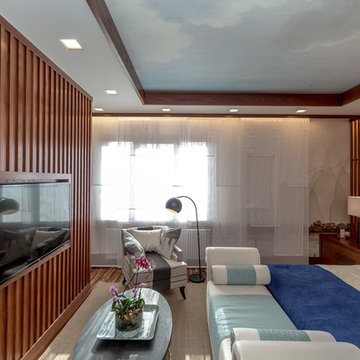
Елена Бабушкина
Réalisation d'un petit salon asiatique ouvert avec une salle de réception, un mur marron, un sol en bois brun, aucune cheminée, un téléviseur fixé au mur et un sol marron.
Réalisation d'un petit salon asiatique ouvert avec une salle de réception, un mur marron, un sol en bois brun, aucune cheminée, un téléviseur fixé au mur et un sol marron.
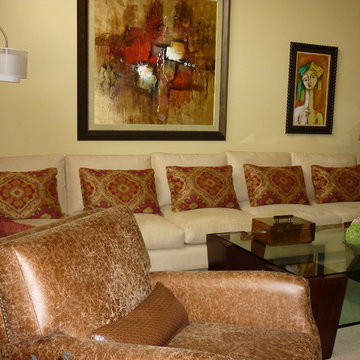
Inspiration pour un salon asiatique de taille moyenne et ouvert avec une salle de réception, un mur marron, un sol en bois brun et un téléviseur fixé au mur.
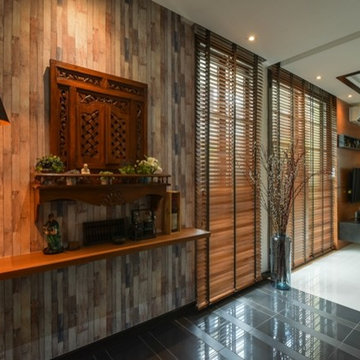
Entrance Patio Design with Rustic Wall paper with the Wooden Decor panel and Hanging light enhance the ambient.
Réalisation d'un grand salon asiatique avec un mur marron, un sol en carrelage de céramique et un sol noir.
Réalisation d'un grand salon asiatique avec un mur marron, un sol en carrelage de céramique et un sol noir.
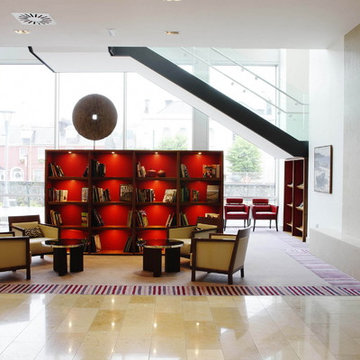
Cette image montre un grand salon asiatique avec un mur marron, un sol en carrelage de céramique et aucune cheminée.
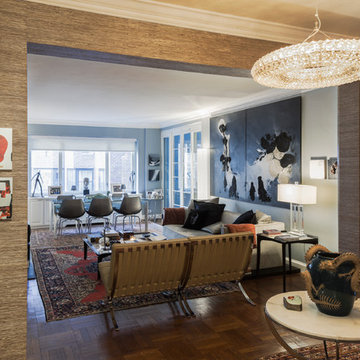
Michael Grimm
Idée de décoration pour un grand salon mansardé ou avec mezzanine asiatique avec une salle de réception, un mur marron, parquet foncé, aucun téléviseur et aucune cheminée.
Idée de décoration pour un grand salon mansardé ou avec mezzanine asiatique avec une salle de réception, un mur marron, parquet foncé, aucun téléviseur et aucune cheminée.
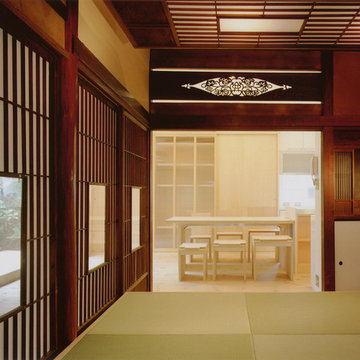
photo by Nacasa & Partners Inc.
Inspiration pour un salon asiatique ouvert avec une salle de réception, un mur marron et aucune cheminée.
Inspiration pour un salon asiatique ouvert avec une salle de réception, un mur marron et aucune cheminée.
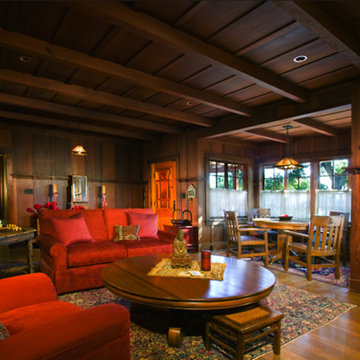
Aménagement d'un salon asiatique de taille moyenne et ouvert avec une salle de réception, un mur marron, un sol en bois brun et aucun téléviseur.
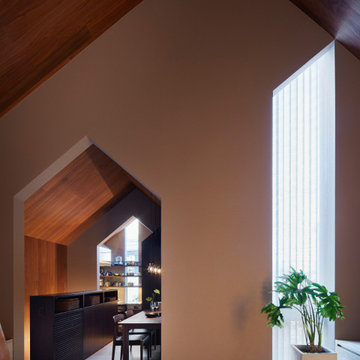
Aménagement d'un petit salon asiatique fermé avec un mur marron, un sol en contreplaqué, aucune cheminée, un téléviseur indépendant, un sol beige, un plafond en bois et du lambris de bois.
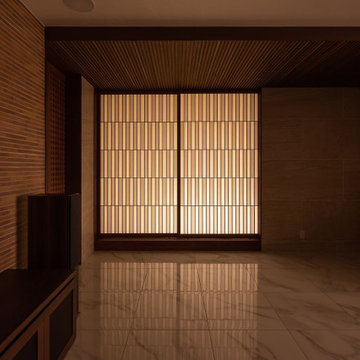
リビングルームと畳コーナーとの境目の空間も夜になると様相が一変します。市松状に貼り替えられた(濃い色の部分が障子紙の二重張り)デザイン障子が昼間とは違って輝き始め、規則正しく整然と並べられた光の濃淡を愉しむことができます。
Cette photo montre un grand salon asiatique ouvert avec une salle de réception, un mur marron, un sol en carrelage de céramique, un téléviseur fixé au mur, un sol blanc, un plafond en bois et du lambris.
Cette photo montre un grand salon asiatique ouvert avec une salle de réception, un mur marron, un sol en carrelage de céramique, un téléviseur fixé au mur, un sol blanc, un plafond en bois et du lambris.
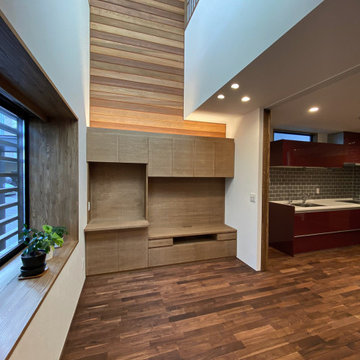
下見板貼りという、板を斜めに重ねる木の板張りを壁にしています。重ねた部分に光を当て、凹凸が浮き出て質感がよく出る様、間接照明を製作家具に仕込みました。テレビボードになるこの家具は、オーク材に浸透系自然塗装で少し濃い色にしています。壁はレッドシダー材です。
Cette photo montre un salon asiatique de taille moyenne et ouvert avec un mur marron, parquet foncé, un téléviseur indépendant, un sol marron, un plafond en papier peint et boiseries.
Cette photo montre un salon asiatique de taille moyenne et ouvert avec un mur marron, parquet foncé, un téléviseur indépendant, un sol marron, un plafond en papier peint et boiseries.
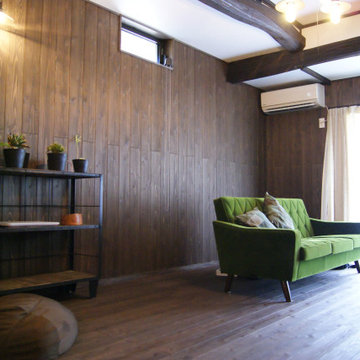
リビングの顔ともいえるソファーは、新緑のような瑞々しい色合いを選ばれました。
どこか懐かしさを感じさせるデザインで、室内インテリアとも調和しています。
Aménagement d'un petit salon asiatique en bois ouvert avec un mur marron, parquet foncé, aucune cheminée, un téléviseur indépendant, un sol marron et poutres apparentes.
Aménagement d'un petit salon asiatique en bois ouvert avec un mur marron, parquet foncé, aucune cheminée, un téléviseur indépendant, un sol marron et poutres apparentes.
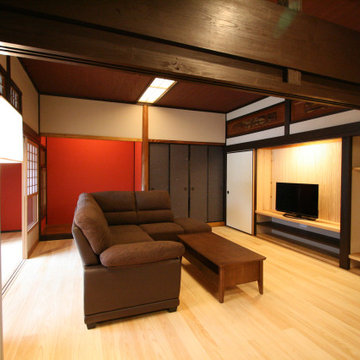
既存の欄間や差鴨居を活かしつつ、現在の生活に合うような間取りになっています。
Réalisation d'un grand salon asiatique ouvert avec un mur marron, parquet clair, aucune cheminée, un téléviseur indépendant, un sol beige et un plafond en bois.
Réalisation d'un grand salon asiatique ouvert avec un mur marron, parquet clair, aucune cheminée, un téléviseur indépendant, un sol beige et un plafond en bois.
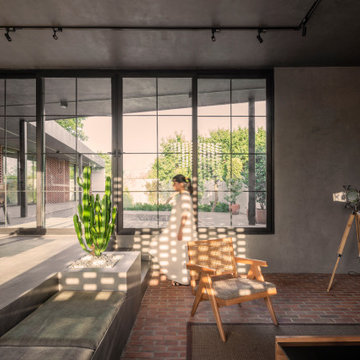
The "Corner Villa" design principles are meticulously crafted to create communal spaces for celebrations and gatherings while catering to the owner's need for private sanctuaries and privacy. One unique feature of the villa is the courtyard at the back of the building, separated from the main facade and parking area. This placement ensures that the courtyard and private areas of the villa remain secluded and at the center of the structure. In addition, the desire for a peaceful space away from the main reception and party hall led to more secluded private spaces and bedrooms on a single floor. These spaces are connected by a deep balcony, allowing for different activities to take place simultaneously, making the villa more energy-efficient during periods of lower occupancy and contributing to reduced energy consumption.
The villa's shape features broken lines and geometric lozenges that create corners. This design not only allows for expansive balconies but also provides captivating views. The broken lines also serve the purpose of shading areas that receive intense sunlight, ensuring thermal comfort.
Addressing the client's crucial need for a serene and tranquil space detached from the main reception and party hall led to the creation of more secluded private spaces and bedrooms on a single floor due to building restrictions. A deep balcony was introduced as a connecting point between these spaces. This arrangement enables various activities, such as parties and relaxation, to occur simultaneously, contributing to energy-efficient practices during periods of lower occupancy, thus aiding in reduced energy consumption.
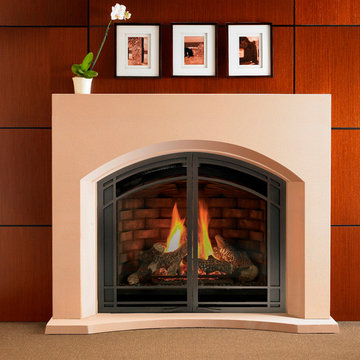
Exemple d'un salon asiatique avec un mur marron, moquette, une cheminée standard, un manteau de cheminée en plâtre et un sol beige.
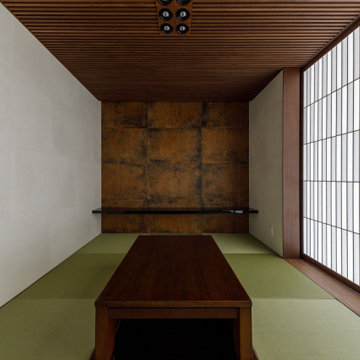
リビングの一角にある畳コーナー。1階は殆どがセラミックタイル貼りゆえ、唯一ここでは寝転がれます。18cm程度の僅かの段差、他は全てバリアフリーです。紙貼り障子は全て壁の中に格納できるので、必要に応じて開放性を持たせることが出来ます。
Idée de décoration pour un grand salon asiatique fermé avec une salle de réception, un mur marron, un sol de tatami, aucun téléviseur, un sol vert, un plafond en bois et du papier peint.
Idée de décoration pour un grand salon asiatique fermé avec une salle de réception, un mur marron, un sol de tatami, aucun téléviseur, un sol vert, un plafond en bois et du papier peint.
Idées déco de salons asiatiques avec un mur marron
7
