Idées déco de salons asiatiques avec une salle de réception
Trier par :
Budget
Trier par:Populaires du jour
1 - 20 sur 853 photos
1 sur 3
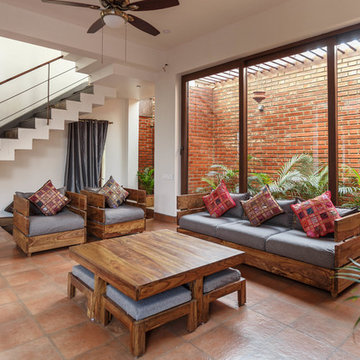
Idées déco pour un salon asiatique avec une salle de réception, un mur blanc, un sol marron et un sol en brique.

sanjay choWith a view of sun set from Hall, master bed room and sons bedroom. With gypsum ceiling, vitrified flooring, long snug L shaped sofa, a huge airy terrace , muted colours and quirky accents, the living room is an epitome of contemporary luxury, use of Indian art and craft, the terrace with gorgeous view of endless greenery, is a perfect indulgence! Our client says ‘’ sipping on a cup of coffee surrounded by lush greenery is the best way to recoup our energies and get ready to face another day’’.The terrace is also a family favourite on holidays, as all gather here for impromptu dinners under the stars. Since the dining area requires some intimate space.ugale
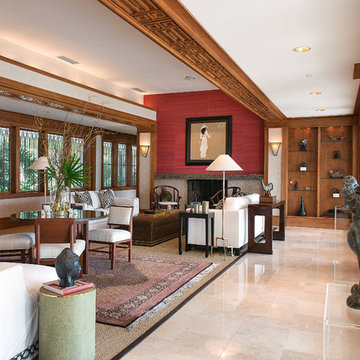
Agnes Lopez
Aménagement d'un grand salon asiatique ouvert avec une salle de réception, une cheminée standard et éclairage.
Aménagement d'un grand salon asiatique ouvert avec une salle de réception, une cheminée standard et éclairage.
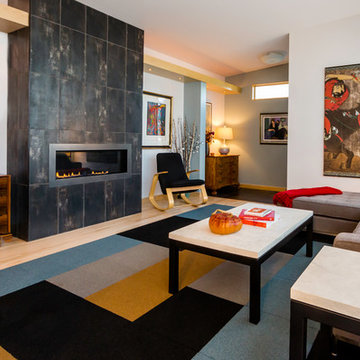
Modern House Productions
Cette photo montre un salon asiatique de taille moyenne et fermé avec une salle de réception, un mur bleu, parquet clair, une cheminée ribbon, un manteau de cheminée en métal et aucun téléviseur.
Cette photo montre un salon asiatique de taille moyenne et fermé avec une salle de réception, un mur bleu, parquet clair, une cheminée ribbon, un manteau de cheminée en métal et aucun téléviseur.
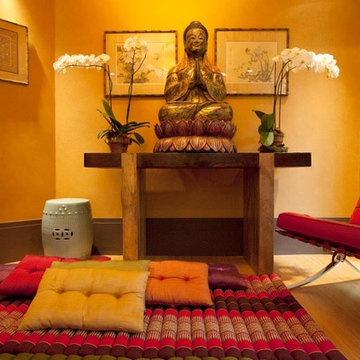
The many patterns and warm colors make this space extra calming and peaceful. We also love the Asian elements brought in along with the Buddha statue and flowers.
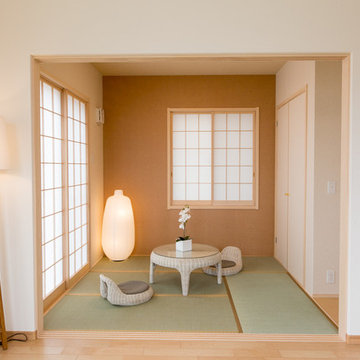
Exemple d'un petit salon asiatique fermé avec une salle de réception, un mur orange, un sol de tatami, aucune cheminée et aucun téléviseur.
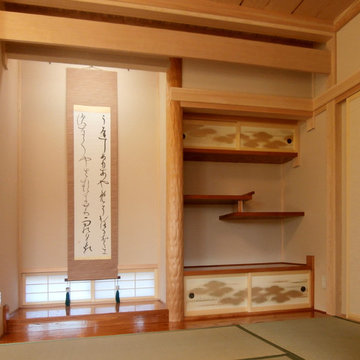
駒ヶ根市 M邸 和室
Exemple d'un salon asiatique de taille moyenne et ouvert avec une salle de réception, un mur blanc, un sol de tatami et un sol vert.
Exemple d'un salon asiatique de taille moyenne et ouvert avec une salle de réception, un mur blanc, un sol de tatami et un sol vert.
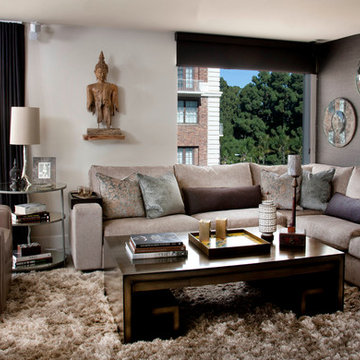
Edward Gohlich
Idées déco pour un salon asiatique avec une salle de réception et un mur gris.
Idées déco pour un salon asiatique avec une salle de réception et un mur gris.

Embarking on the design journey of Wabi Sabi Refuge, I immersed myself in the profound quest for tranquility and harmony. This project became a testament to the pursuit of a tranquil haven that stirs a deep sense of calm within. Guided by the essence of wabi-sabi, my intention was to curate Wabi Sabi Refuge as a sacred space that nurtures an ethereal atmosphere, summoning a sincere connection with the surrounding world. Deliberate choices of muted hues and minimalist elements foster an environment of uncluttered serenity, encouraging introspection and contemplation. Embracing the innate imperfections and distinctive qualities of the carefully selected materials and objects added an exquisite touch of organic allure, instilling an authentic reverence for the beauty inherent in nature's creations. Wabi Sabi Refuge serves as a sanctuary, an evocative invitation for visitors to embrace the sublime simplicity, find solace in the imperfect, and uncover the profound and tranquil beauty that wabi-sabi unveils.
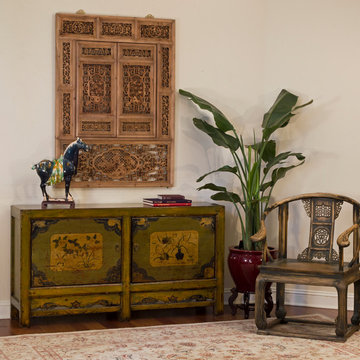
The intricately hand carved panel serves as a great centerpiece in any room. It compliments the Ming hand carved chair. The distressed green sideboard add energy to any space.
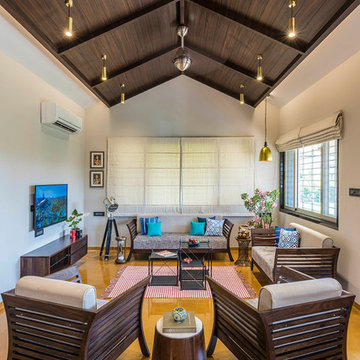
Aménagement d'un salon asiatique fermé avec une salle de réception, un mur blanc, un téléviseur fixé au mur, un sol marron et un plafond cathédrale.

Cette image montre un salon asiatique fermé avec une salle de réception, un mur blanc, parquet peint, une cheminée standard, un manteau de cheminée en béton et un sol bleu.
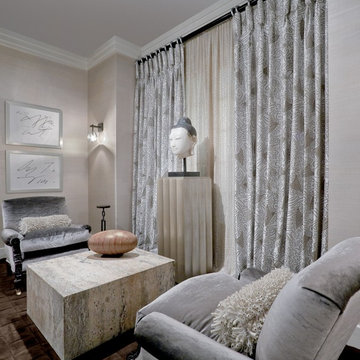
Idées déco pour un petit salon asiatique fermé avec un mur gris, une salle de réception, moquette, aucune cheminée et aucun téléviseur.
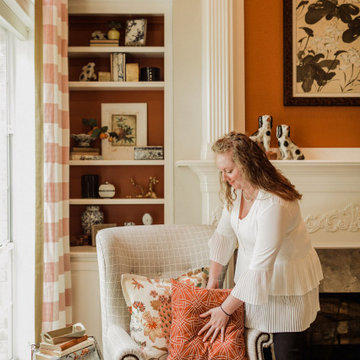
Aménagement d'un salon asiatique de taille moyenne et ouvert avec une salle de réception, un mur beige, parquet foncé et aucun téléviseur.

参道を行き交う人からの視線をかわしつつ、常緑樹の樹々の梢と緑を大胆に借景している。右奥には畳の間。テレビボードの後ろは坪庭となっている。建築照明を灯した様子。床材はバンブー風呂^リング。焦げ茶色部分に一部ホワイト部分をコンビネーションして、それがテレビボードから吹抜まで伸びやかに連続しています。
★撮影|黒住直臣★施工|TH-1
★コーディネート|ザ・ハウス
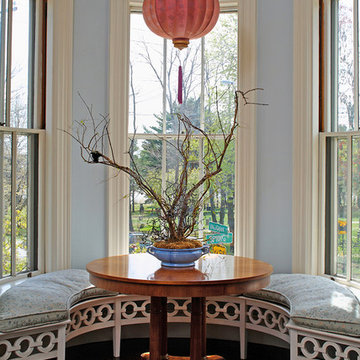
Randall Ashey
Exemple d'un salon asiatique ouvert et de taille moyenne avec un mur bleu, parquet foncé, aucune cheminée, aucun téléviseur et une salle de réception.
Exemple d'un salon asiatique ouvert et de taille moyenne avec un mur bleu, parquet foncé, aucune cheminée, aucun téléviseur et une salle de réception.
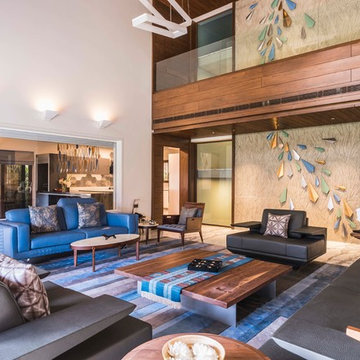
Ishita Sitwala
Inspiration pour un salon asiatique avec une salle de réception, un mur blanc, un sol en marbre et un sol blanc.
Inspiration pour un salon asiatique avec une salle de réception, un mur blanc, un sol en marbre et un sol blanc.
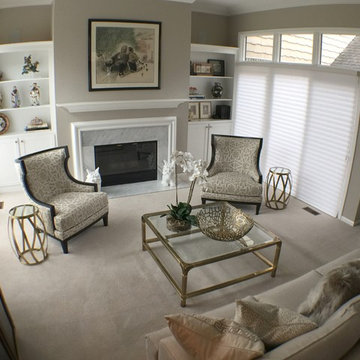
Colleen Gahry-Robb, Interior Designer / Ethan Allen, Auburn Hills, MI...Chic sophistication abounds in this living room of golds, grays and creams.
Cette photo montre un salon asiatique fermé avec une salle de réception, un mur gris, moquette, une cheminée standard, un manteau de cheminée en pierre, aucun téléviseur et un sol beige.
Cette photo montre un salon asiatique fermé avec une salle de réception, un mur gris, moquette, une cheminée standard, un manteau de cheminée en pierre, aucun téléviseur et un sol beige.
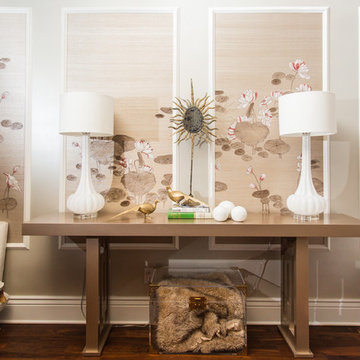
Cette photo montre un salon asiatique de taille moyenne et fermé avec une salle de réception, un mur gris, parquet foncé et un sol marron.
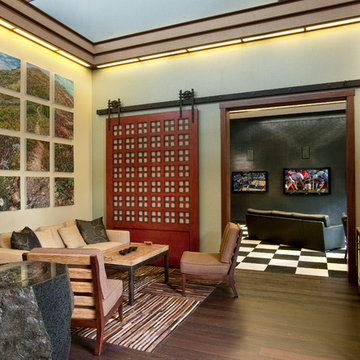
Exemple d'un petit salon asiatique ouvert avec un mur beige, parquet foncé, une salle de réception, aucune cheminée et un sol marron.
Idées déco de salons asiatiques avec une salle de réception
1